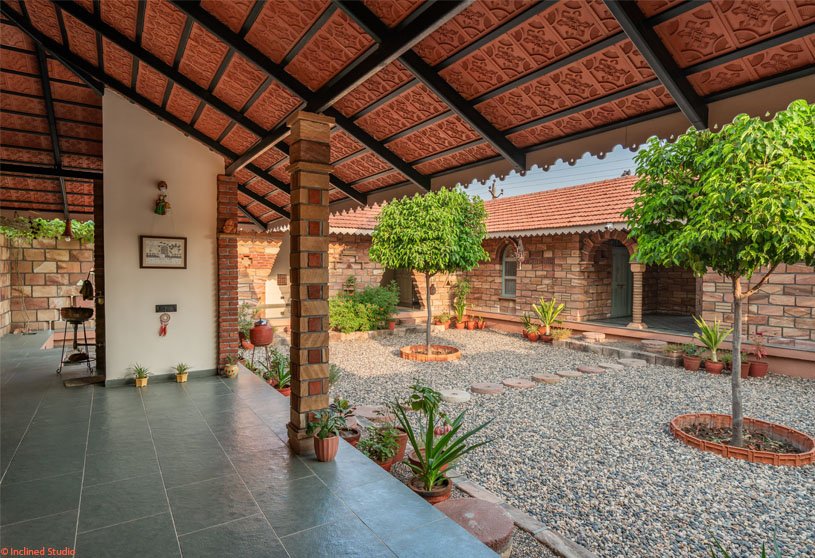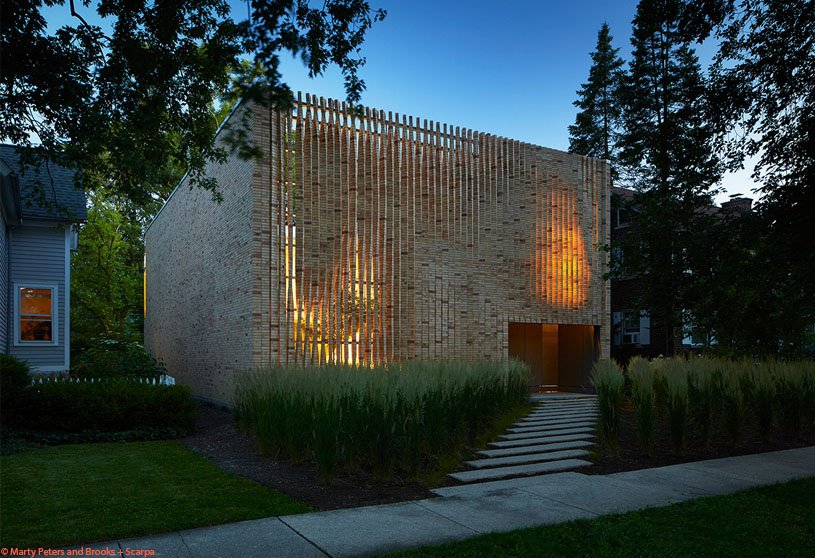Project2 years ago
Seed Plaza in Jiaxing by B.L.U.E. Architecture Studio integrates nature and architectural space, resulting in a completely open architectural form. The neighborhood center serves as a vital community hub, facilitating communication and interaction. The designers create a miniature, three-dimensional neighborhood using “streets and alleys” to connect spaces, resulting in a diverse and interesting spatial experience.
Project2 years ago
NSB by HabitArt Architecture Studio is a project that serves as a unique landmark with its innovative design, sustainable features, and programmatic compliance. The layout consists of two wings, academic and faculty, with an outdoor central spine that serves as a spill-out area, minimizing built circulation. All spaces are designed to capture indirect daylight and ventilation, avoiding artificial lighting and air-conditioning.
Practice2 years ago
HabitArt Architecture Studio is a multi-disciplinary practice that works on crafting bespoke spaces draped in rich earthen textures, articulated through natural lighting, ventilation, and principles of contextual climatology. Through practical experimenting and implementation, the practice has found the practice of earthen architecture as its calling across various typologies and scales of projects.
Project2 years ago
aaddd Beauty Lifestyle Collection Store by SLT Design is an interior design project that takes “cloud” as the dimension quadrant of the overall concept. The softness and uncertainty of the cloud are extracted as design elements to convey a quiet and warm spatial atmosphere. At the same time, the free stretch curves and elegant colors in the space express the diversity of beauty in a concrete and immersive way.
Project2 years ago
Healing Home by Fun Connection Design and Noble Fit is an interior design project for a modern luxury residence that takes an artistic and minimalist approach. The goal was to create a simple yet profound living environment that combines comfort, functionality, and spiritual fulfilment, providing a tranquil sanctuary for family members to nurture and sustain their spiritual worlds.
Practice2 years ago
Noble Fit is a Chinese design practice specializing in creating distinctive high-end private residences for the elite, focusing on the philosophy of “Suitability is Art.” They seek to imbue each project with a unique and appropriate sense of beauty. Their core design team combines architectural, mechanical, electrical, lighting, landscaping, soft furnishings, storage, and graphic design to create a unique, tailored design scheme for clients.
Project2 years ago
Casa Salvador by Apaloosa Estudio de Arquitectura y Diseño and Walter Flores Arquitecto is a residence inspired by country dwellings. The project emerges from the soil and uses a sepian colored palette to create a constructive honesty house. The project divides intimate areas and integrates social areas. The corridor, a characteristic of country dwellings, serves as a central artery, defiling rainfalls for domestic use and allowing small orchards to thrive.
Project2 years ago
Tribhuvana, Himanshu Patel’s d6thD design studio in Khanderaopura, Gujarat, is a timeless space that nurtures creativity and reconnects with nature and tradition. The studio serves as a reminder of the authenticity and simplicity of village life. The building features a dramatic spatial progression, focusing on an inner courtyard, and offers an immersive experience. Blurring the external environment, an encouraging active engagement is created through light, shade, and movement.
Practice2 years ago
d6thD design studio is an architecture practice that offers economic and ecological design solutions, promoting the use of locally available materials and traditional building techniques. They intend to explore the ways in which spaces can create experiential happiness. They visualise the practice as a sheltered and collaborative place for reflection, where a community can reflect on how to make life happy and feel good through architecture.
Compilation2 years ago
Archidiaries is excited to share the Project of the Week – Twisted Brick Shell Concept Library | HCCH Studio. Along with this, the weekly highlight contains a few of the best projects, published throughout the week. These selected projects represent the best content curated and shared by the team at ArchiDiaries.
Project2 years ago
Big-Little House by Kamat & Rozario Architecture is a small house with a small footprint built on a minimal plot but with large volumes. One-fourth of the 1500-square-foot plot is occupied by a garden that ties together all the spaces. A large volume that looks out onto the garden houses the main living areas, which include the dining area, the kitchen, the family room, and the double-height living room.
Project2 years ago
Malenadu Mane, a project by Int-Hab Architecture + Design Studio, features a unique design influenced by its surroundings, topography, and views. The house, situated on a hill, offers stunning views and a design that prioritizes a close relationship with the surrounding habitat. It seamlessly integrates with the green canopies present on the site, blending a rustic yet contemporary aesthetic.
Selected Academic Projects
Project2 years ago
Thayer Brick House by Brooks + Scarpa and Studio Dwell Architects is a modest-sized courtyard house wrapped almost entirely in brick. The house’s brick is a prominent design element, with its street facade organised in vertical twisting columns. The porous courtyard façade blends openness and privacy, allowing daylight to enter through glazed surfaces and creating a glow at night.
Practice2 years ago
Founded in 2005, Studio Dwell Architects is a full-service architecture firm in Chicago that is made up of a tightly-knit group of designers dedicated to the production of exceptional architecture. Studio Dwell mixes modernist aesthetics with real-world sensibilities, ultimately creating unique spaces that evoke the beauty of built form without the sterility associated with minimalism.
Practice2 years ago
Brooks + Scarpa is a multi-disciplinary practice that specializes in various design fields, focused on creating innovative, sustainable urban environments. With over twenty years of experience, the firm has garnered international acclaim for its innovative and unexpected use of materials. The firm has also been recognized for pioneering more holistic approaches to delivering award winning environmentally responsive designs.
Academic Project2 years ago
‘Echoes of Replenishment : Breathing New Life into The Padma Bridge Construction Yard through Museums of Expression’ is an architecture thesis by Fahim Ashab Faroquee from the Department of Architecture – Chittagong University of Engineering & Technology (CUET) that seeks to repurpose and honor the historical Padma Bridge through adaptive reuse while encouraging sustainable practices. The project aims to educate tourists about the socioeconomic impacts of a bridge, its technical principles, and building techniques, with a focus on sustainability through energy-efficient technologies and renewable materials.
Project2 years ago
Rio House by Olson Kundig was designed as a secluded retreat in a rainforest canopy for the owner couple to escape city life’s distractions. Essentially a steel-and-glass box, the house hovers above the land supported structurally by two concrete piers. The entire structure makes use of local building methods, such as the Brazilian tradition of using colourful plaster over terracotta for the interior walls and board-formed concrete site walls.
Project2 years ago
Casa Gana by Touch Architect is a two-story villa that serves dual purposes as a vacation retreat and a venue for events such as weddings. The villa offers a picturesque view and privacy, with a solid facade and a serene courtyard. Its architecture reflects the city’s characteristics and uses local materials, such as plaster texture pressed with coarse sand. The neutral exterior wall matches various decorations and functions as a projector screen.
Project2 years ago
Yamazaki Bakery, Jiuguang Center, an interior design project by Tens Atelier, features a hill-themed space with geometric blocks like triangles and trapezoids, inspired by Mount Fuji, a symbol of Japanese spiritual culture. The space follows the red of the logo as the main colour, supplemented by the use of exaggerated pine grains as the material for display cabinets, tables, and chairs.
Project2 years ago
Our Lady of Victoria Monastery by Localworks is a religious architectural project built with a focus on the local context, including material, climate, and culture. The design proposed by Localworks doubles the monastery’s size to accommodate a growing monk community. Four new structures are included in the design: a gatehouse, a guesthouse, a church, and a Novitiate. All buildings are intricately detailed in clay brick and arranged around three courtyards.
Practice2 years ago
Localworks is an award-winning multi-disciplinary design and build collaborative, based in Uganda, that specialises in the design and realisation of ecological architecture in East Africa. Their approach is rooted in the principles of sustainable architecture, with a focus on site-sensitive, contextual design and socioeconomic, environmental, and technological appropriateness.
Project2 years ago
Miner Road House by Faulkner Architects is a refurbishment project featuring landscape-driven materials that presents a relaxed and quiet built environment. With corten steel rain screen for the exterior skin and interior wood, the construction materials and techniques were selected to balance lifecycle costs first. The interior features unfinished oak walls and ceilings with intricate acoustic detailing.
Project2 years ago
Al-Muttaqin Grand Mosque by Andyrahman Architect is a project that blends religion and tradition in a contemporary, responsive approach, both to nature, users and space requirements. The mosque serves as a social bond with its open appearance and spatial openness. In contrast to other mosques where domes are predominant, it forms a public space that unites the community and fosters a sense of unity.
Project2 years ago
Ameya Yoga Studio by Saransh is an interior design project that utilizes layers of curtains to create a tranquil ambience. The studio features carefully selected curtains that create a visual flow resembling Bharatnatyam dance and yoga movements. They provide a soothing rhythm and seclusion, while a curved layer adds drama during performances, enhancing the studio’s ambience.
























































