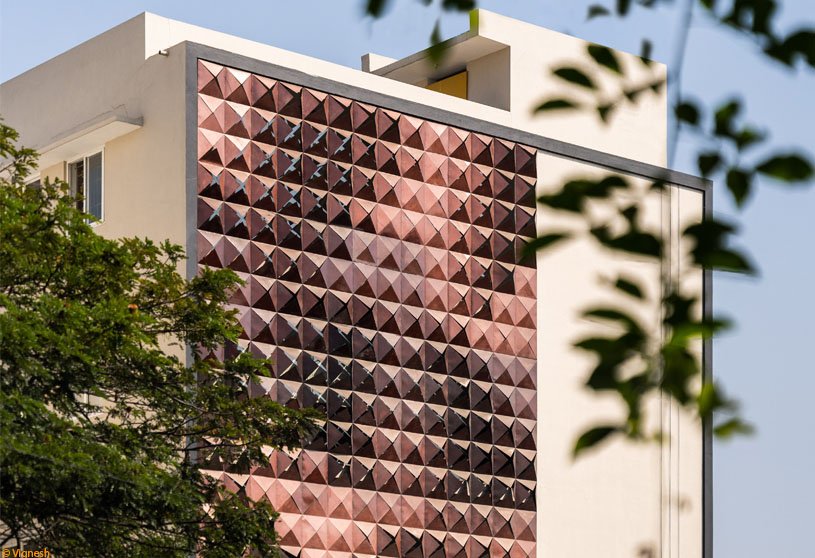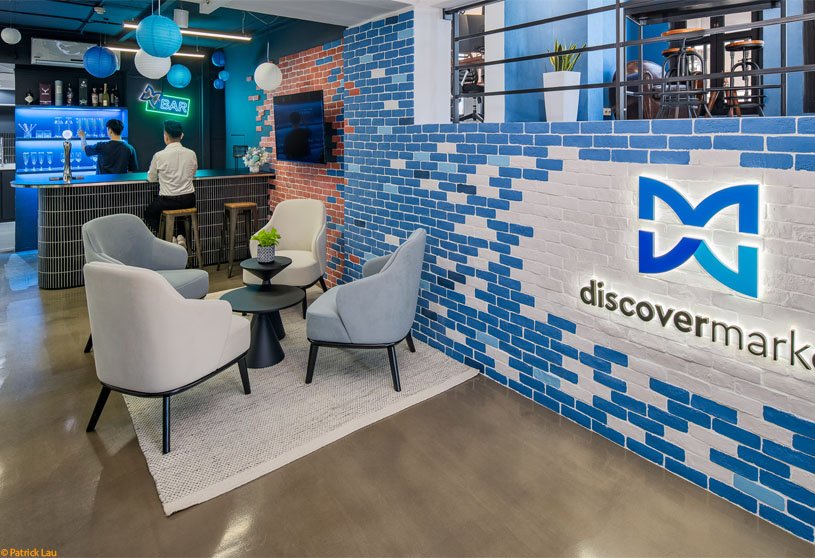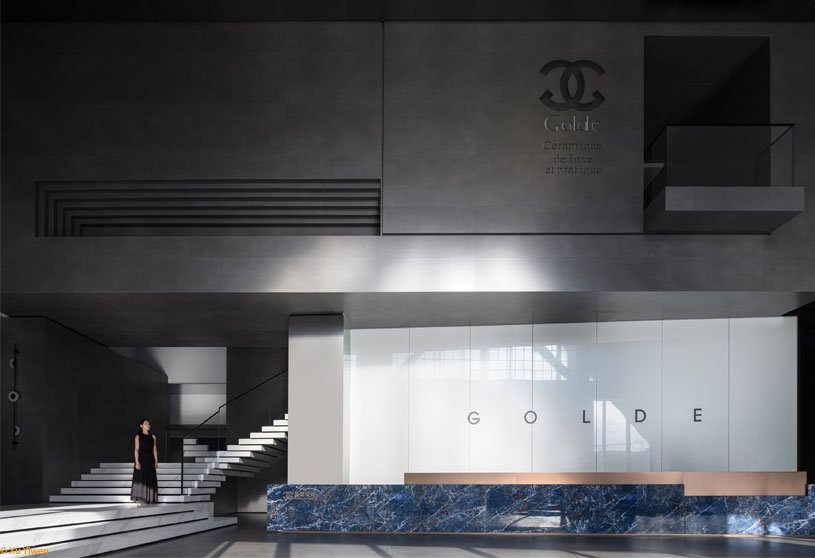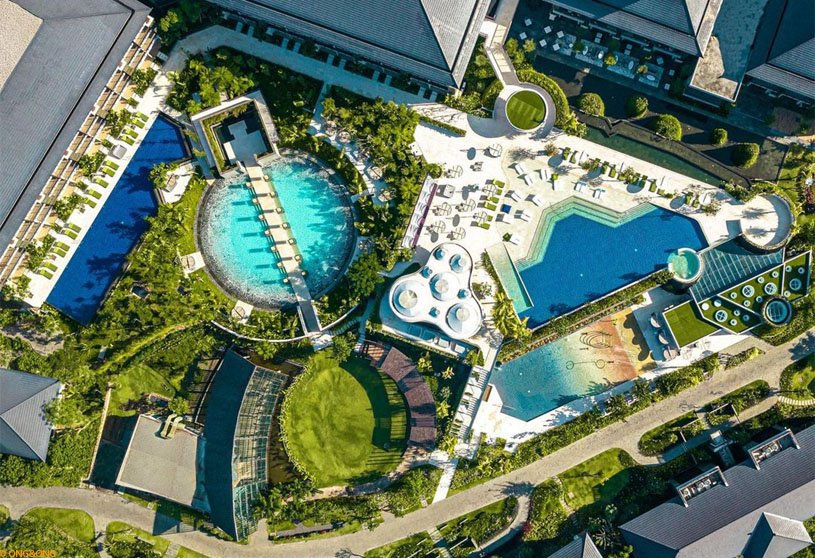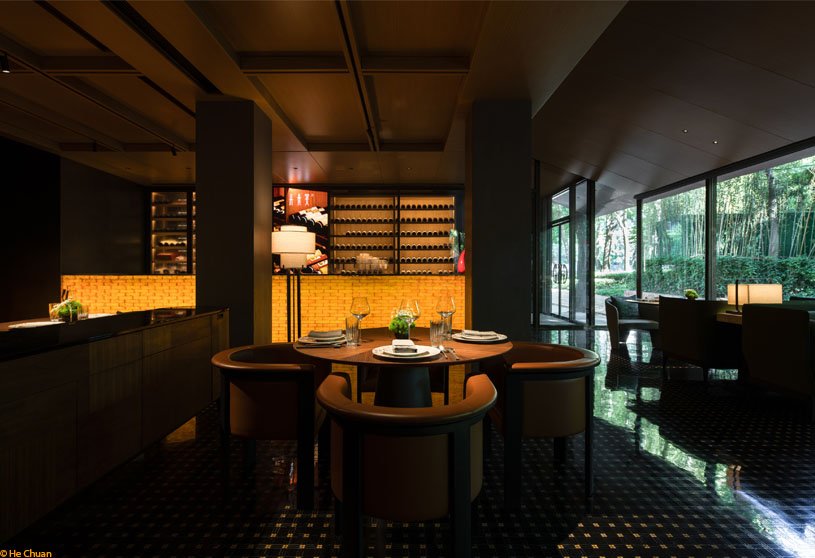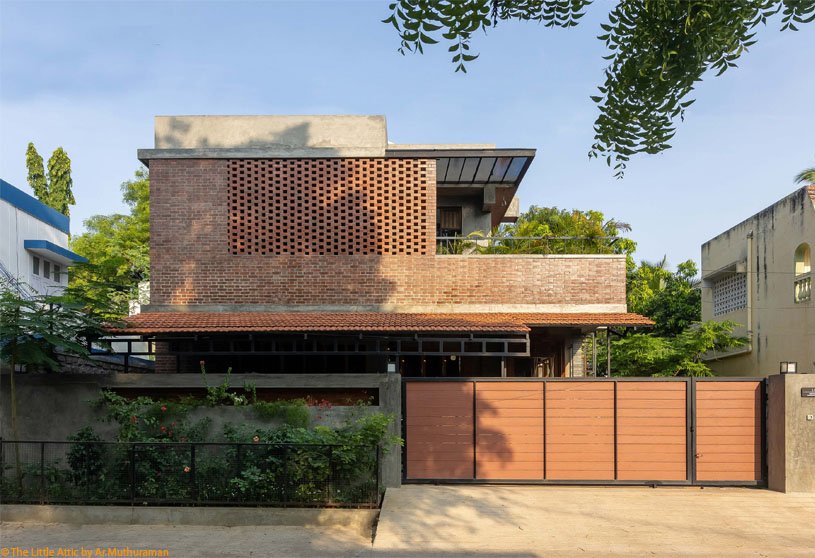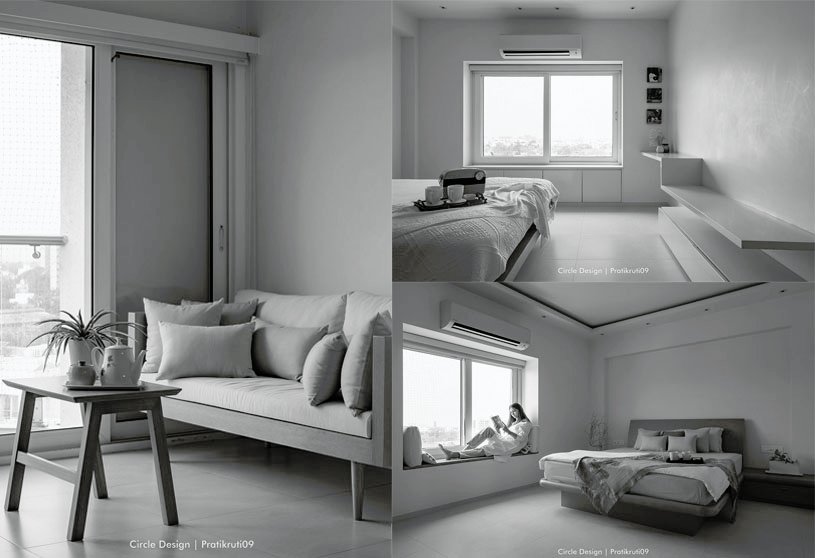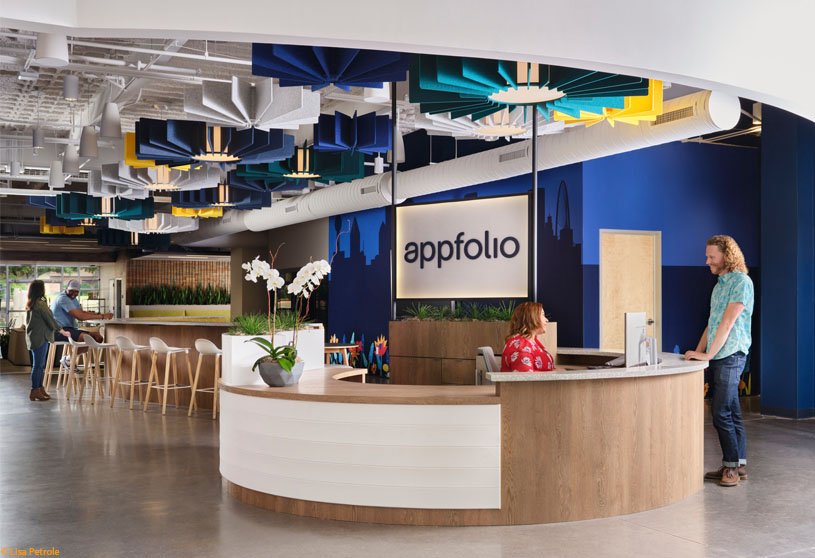Project2 years ago
159 West by Architecture_Interspace is a project featuring a noteworthy climate-responsive facade with an intricate, three-dimensional design. The facade is designed to adapt to the local climate, ensuring maximum energy efficiency and occupant comfort throughout the year. The building’s outermost layer features a shading system inspired by origami, with varying apertures for optimal sunlight control.
Project2 years ago
Discovermarket by SCA Design is an interior design project that preserves the structure while combining modern and historical elements. The office embodies contemporary design, seamlessly fusing modern aesthetics with the preservation of its heritage structure. The resulting space is characterised by simplicity, open layouts, and a balance of form and function, creating an inviting and adaptable work environment for the users.
Project2 years ago
Golde Ceramic Tiles Headquarter by Topway Space Design is an interior design project inspired by a butterfly’s chrysalis transformation, showcasing the brand’s rebirth and rejuvenation through a black, white, and grey color palette. The exhibition showcases the brand’s dedication to Italian minimalism, adorned with deep grey cement-textured walls, a white marble staircase, and a pure white silk-screened painted glass backdrop.
Project2 years ago
Bi House Nha Trang by Pham Huu Son Architects promotes sustainable resort space and nature, aiming to mitigate human impact on the planet through green architecture. The house does return as much of the natural green space by vertical green patches weaving and rearranging throughout the building. This helps create a natural shield against heat, noise and dust as well as give the house a different appearance from the outside.
Project2 years ago
Unileão Veterinary School Hospital by Lins Arquitetos Associados is an architecture project that emphasizes passive bioclimatic strategies and aims to be an oasis in the middle of the hinterland. The idea behind the project was the design of a large covered roof with translucent metal tiles, supported by curved metal trusses that provide thermal comfort and air renewal, allowing hot air to exit.
Practice2 years ago
Lins Arquitetos Associados is an architecture firm that aims to innovate without abandoning existing and consolidated construction techniques. Their fundamental guideline is respect for the site, adapting the building to the climate and cultural aspects, and utilizing materials and labour present in the region. They believe that architectural solutions are not reproducible and directly depend on the location in which they are inserted.
Project2 years ago
The Renaissance Bali Nusa Dua Resort designed by ONG&ONG is an environmentally conscious architectural project that utilizes passive and programmatic techniques for sustainable development. Paying homage to the local culture, the building placements are modelled after traditional Balinese village settings where there are courtyards and clustered spaces in between buildings.
Project2 years ago
The Nature Flow by LDH Architectural Design Firm is an interior design project that conveys local cultural connotations, redefines brand innovation, and explores brand vitality. Seeking breakthroughs in tradition and innovation, it uses an inclusive structural language and a stable and elegant color composition to create scene vitality and spatial charm in the local context
Project2 years ago
Customary Rapport by Nestcraft Architecture is a modern residence with an essence of traditional aesthetics and simple construction methods. The project showcases that an elevated lifestyle is possible through architecture design, which uses vernacular materials, technology, and manpower on a comfortable budget. Through this project, the designers emphasise the use of locally available materials and a traditional design approach.
Academic Project2 years ago
‘Deciphering Play: Exploring Affordances in Social Housing’ is an architecture thesis by Serah Yatin from Rachana Sansad’s Academy of Architecture that seeks to explore ‘play’ in the social housing context and promote healthy living through architectural features and relationships. The thesis aims to improve the quality of play in a project while minimising budget and spatial limitations by reinterpreting everyday spaces and objects in new ways, giving them new meanings.
Project2 years ago
SIP Main Campus by Herzog & de Meuron is an architecture project showcasing a structural concept that reduces interior divisions and vertical supports, allowing a variety of uses. The project is centered around a landscaped courtyard accessible through a pair of two-storey passages that cut through the block at street level. It is part of a sequence of green spaces throughout the BaseLink site, contributing to a good microclimate and connecting properties.
Project2 years ago
The Brick Veedu by Onebulb Architecture Studio is a residence designed with natural material and passive techniques to tackle the extreme climatic conditions. The warmth of the spaces is emphasised by the harmony of traditional vibrant elements and natural finishes, while the space’s character is defined by the metallic and minimalist décor. The house exhibits a timeless aesthetic quality and ages gracefully with time.
Selected Academic Projects
Practice2 years ago
Onebulb Architecture Studio is a practice that intends to create eco-sensitive environments by employing sustainable products and practices in the construction approach. They emphasize rural enrichment as part of the design process to guarantee that the final product combines the client’s ambitions for aesthetics, functionality, and budget with the vision of sustainability.
Project2 years ago
Woodinville Whiskey Processing and Barrel-Aging Facility by Graham Baba Architects features a simple, rectilinear gabled form and dark brown hue of the Woodinville distillery, consisting of buildings clad in dark metal siding and Kebony wood. Large Corten-clad sliding barn doors and bands of Corten siding at key locations combine to evoke the warmth and character of the whiskey.
Project2 years ago
Hombale residence by DHI Architecture | Design | Living is an architecture project that embodies the warmth and connectivity of a traditional Karnataka village house. The design concept includes a central courtyard that encourages social interaction and is evocative of traditional homes. The strategic placement of rooms around this hub ensures privacy and fosters family togetherness, emulating the social fabric of rural communities.
Project2 years ago
Alfonso Marina – Flagship Store by Materia + Gustavo Carmona is an architecture project that creates sensory experience of light, textures, and scales. The way light and materials are utilized along with the carefully designed visual and wayfinding, create a unique symbiosis with the exhibited pieces, a total equilibrium that exemplifies the craft of making fine furniture and of creating sensory environments.
Compilation2 years ago
Archidiaries is excited to share the Project of the Week – Powerhouse Arts | Herzog & de Meuron. Along with this, the weekly highlight contains a few of the best projects, published throughout the week. These selected projects represent the best content curated and shared by the team at ArchiDiaries.
Project2 years ago
Ca na Vanessa by Atzur Arquitectura is a home interior design project that gives the apartment a feeling of openness and fluidity. The refurbishment employs a distribution strategy that splits the space into two sections: one on the interior façade, emphasizing private spaces like bathrooms and bedrooms, and another on the street facade, housing public spaces like a dining area, living room, kitchen, and office.
Project2 years ago
The Zen House by Circle Design is an interior design project that blends minimalism and contemporary aesthetics to craft a serene living experience. The design revolves around natural light, which is skillfully incorporated to create a dynamic effect throughout the space. Muted tones create a subdued atmosphere in the home. The key design elements are harmonious textures, subtle hues, recessed niches, and clean lines.
Practice2 years ago
Circle Design is an interior design practice that draws inspiration from the interplay between site and context, functionality, the beauty of nature,and cultural influences. They seek to design spaces that seamlessly blend functionality with beauty, offering an experience leading to ease, comfort, class, and sheer beauty. Their mission is to create captivating, charming, and functional narratives for every project they undertake.
Project2 years ago
Jardins de Pouvourville Residential Complex by TAA (Taillandier Architectes Associés) is a project in an urban setting with a rural character, comprising scattered buildings and numerous green spaces. The project features strategically positioned blocks to limit excavations and alter topography, creating narrowing between them for alternating views and forming a protected inner courtyard.
Project2 years ago
AppFolio by Cushing Terrell is an interior design project that blends the romance of rustic Texas with the modern vibe of a technology hub. With culture top of mind, the designers incorporate wildflower shapes and colors in light fixtures, acoustic baffles, and other Dallas and Texas-specific symbols, such as the Pegasus Mobil Oil icon, copper ceiling tiles with longhorns, and colorful graffiti art, to create a vibrant, inspiring environment.
Project2 years ago
ST_UNIT+ by Studio Toggle is an installation that draws attention to the substantial quantity of waste produced during construction activities. The installation is constructed from 100% recycled timber, mostly used as formwork for concrete casting, collected from a construction site. It was then cut into uniform pieces to define modular units, developing a language that could eventually grow into multiple configurations and forms.
Academic Project2 years ago
‘Life On Bridges: Treating Bridges As a Place’ is an architecture thesis by Harish Kanth from C.A.R.E School of Architecture, that explores urban revitalization to show how the historic bridge infrastructure can be used in new ways to create a platform that can accommodate and allow a generous multifunctional platform for pedestrians and public programmes, as well as a space for tourism. It also aims to give Madurai a distinctive identity while making it flexible enough to meet the needs of various types of traffic without compromising the majestic beauty of the historic structure.







