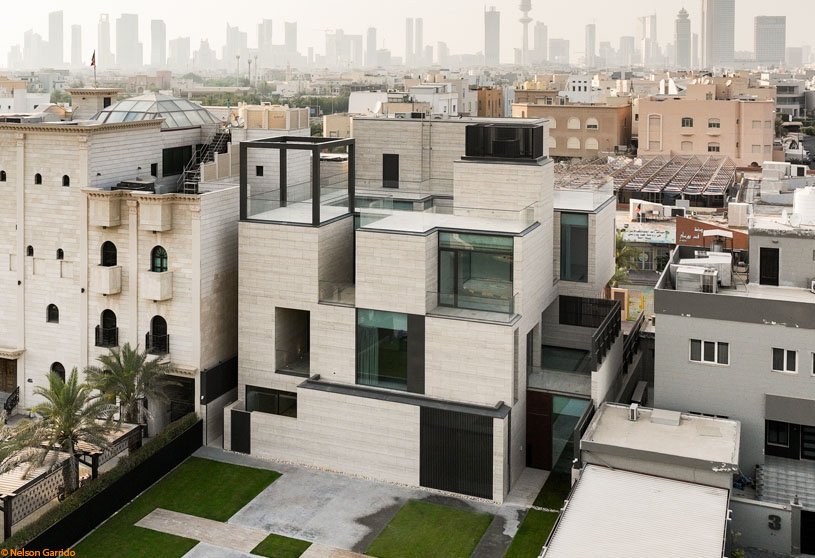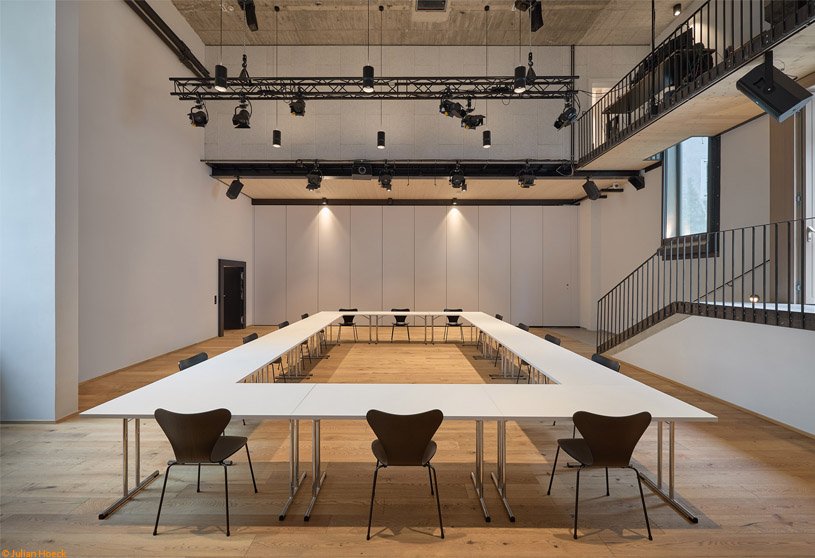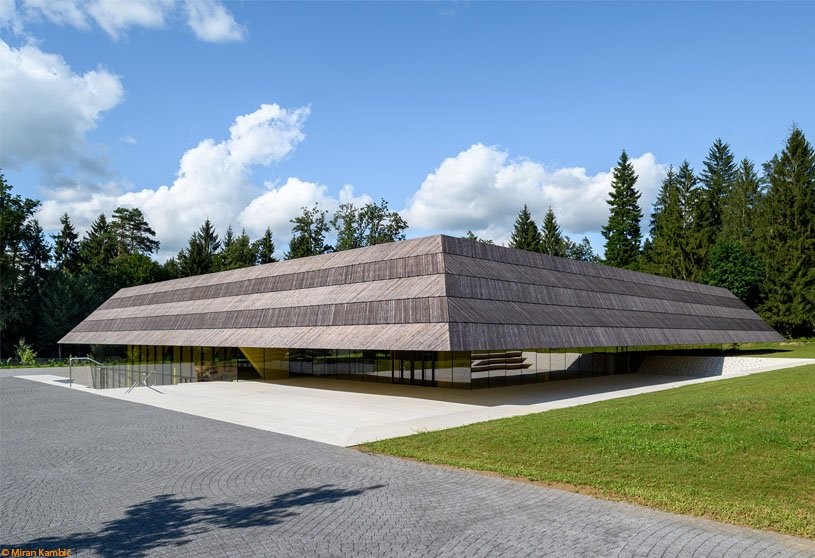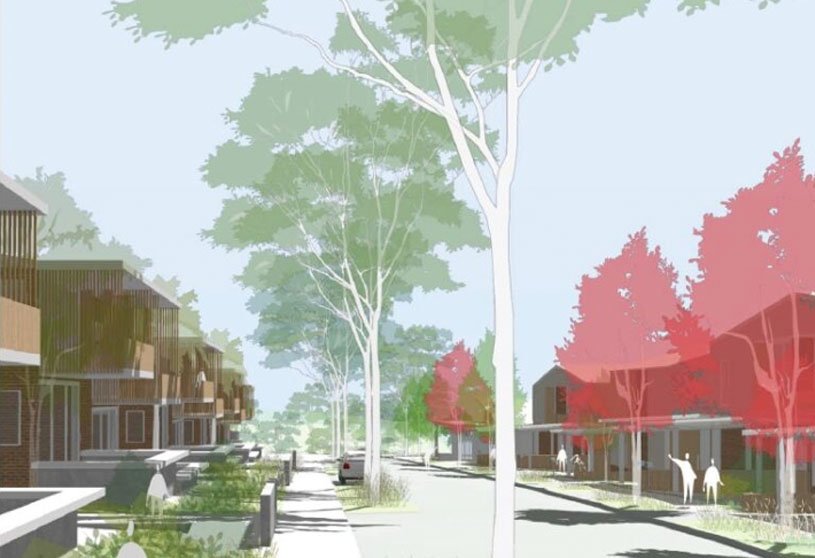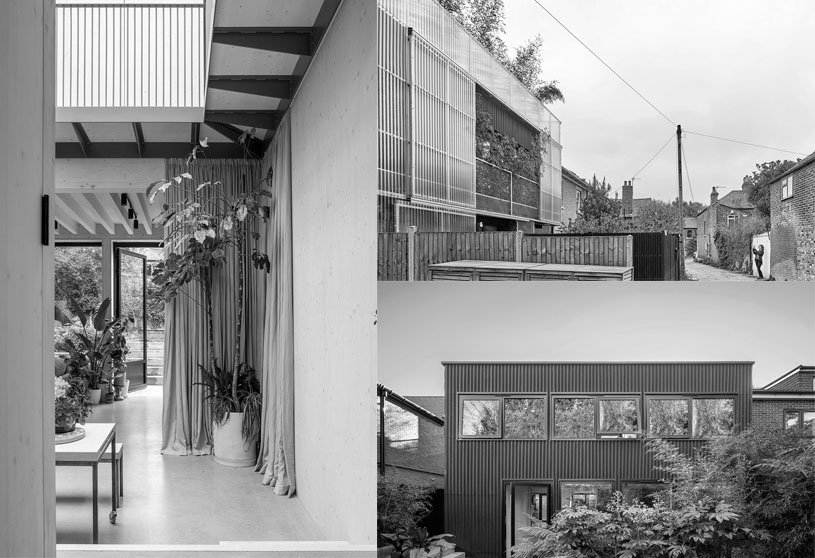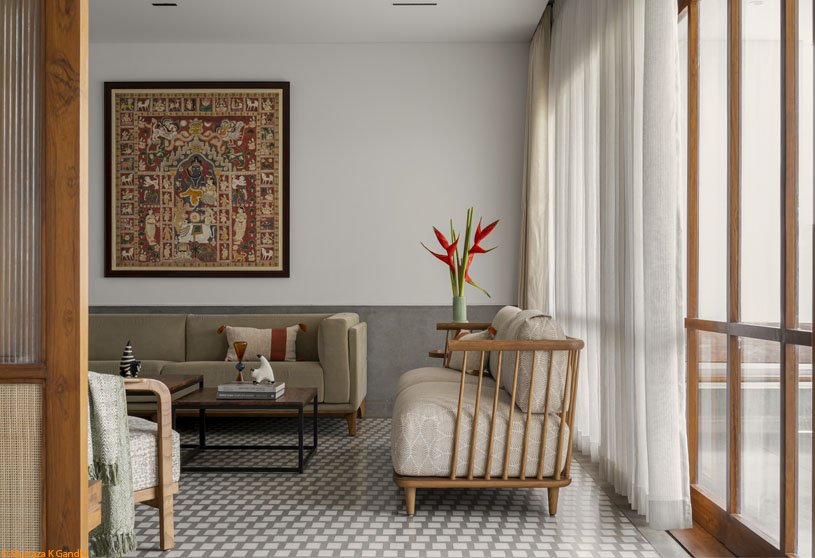Project2 years ago
‘Visitors Center of Rola Moça Park’ by Tetro Arquitetura is an architecture project that was conceived as an object lightly placed on the site of the Rola Moça mountain range, minimally interfering in the topography of the terrain and preserving the local vegetation. This lightness in the implantation and the extreme horizontality of its shape make a striking presence in the landscape.
Compilation2 years ago
Archidiaries is excited to share the Project of the Week – Češča Vas Pool Complex | ENOTA. Along with this, the weekly highlight contains a few of the best projects, published throughout the week. These selected projects represent the best content curated and shared by the team at ArchiDiaries.
Project2 years ago
House in Faiha, a project by Studio Toggle, is defined by its thoughtful planning, high efficiency, and elimination of redundant circulation areas. The house comprises five separate suites, each with its own privacy and spatial integrity. The focal point of the design is a central swimming pool, which creates an atrium and skylight to provide optimal views and diffuse natural light throughout the spaces.
Project2 years ago
‘Lanna Rice Research Center, Chiang Mai University’ by Hanabitate Architect is a project that uses materials and construction techniques that are durable and easy for maintenance such as concrete block walls, concrete polishing floors and iron handrails. These materials support both indoor office work and outdoor experiments. The design also uses “Rice Block” for displaying the rice seed developed by the research center.
Practice2 years ago
Hanabitate Architect is a practice that believes building architecture is the process of cultural creation, which represents human evolution in spatial arrangement related to the neighbourhood, street block, village, or town where the building is located. They based their design ideology on historical understanding to expand its connection to space usage at the present time and explore some new spatial and figurative creations for architecture in the future.
Academic Project2 years ago
‘Agriculture Research Center, Raas Baalbeck, Beqaa, Lebanon’ is an architecture thesis by Sara Chamass from the Faculty of Architecture – Design & Built Environment – Beirut Arab University (BAU), that seeks to preserve the important site location and its historical significance while developing innovative technologies and aesthetically pleasing designs. The project showcases the effective use of contemporary building methods to produce a force that offers the user a unique experience in a simple yet appealing architectural form within a historical context.
Project2 years ago
‘Adaptable Spaces: Medienhaus Kapitelsaal’ by Lechner & Lechner Architects is an interior design project that transforms an outdated event hall into a versatile media house while preserving the integrity of the historic building. The strategy was to respect the building’s original architecture while creating an inviting and transparent exterior that seamlessly integrates into the urban fabric.
Project2 years ago
Walk With Me Store by REM’A is an interior design project that establishes a unique identity through the interpretation of the brand’s name. The name “Walk With Me” inspired the designers to delve into the composition of what underlies the act of “walking” – the flooring, and its stereotomy, which became the essence of the aesthetic-spatial concept. The stereotomy of flooring was studied to determine a metric that would generate display elements.
Project2 years ago
Akabane House by Roovice is an interior design project aimed at creating a versatile, tranquil space for a modern couple starting their joint life. The project deals with the challenge of renovating a house with a lack of daylight and a fragmented floor plan. By inverting the day-night zones and moving the kitchen and living area to the second floor, more light and spaciousness for the places that necessitate it the most were enabled.
Project2 years ago
Mira by Design Work Group is an interior design project that blends traditional Indian design with contemporary elements to create a buoyant and rich atmosphere. Indian Modernism is characterized by its use of rustic materials, strong finishes, vibrant colors, patterns, and motifs. The interior details, from architecture to artistic impressions, have been carefully curated to reflect the indigenous character of the spaces in a subtle sophistication.
Project2 years ago
Empty box House by TAA Design is a design solution with the intent to improve the “quality of life” for small houses in crowded urban areas. The house’s structure is connected to the playground in front of each floor, and the interior is divided into two parts: a multipurpose playground and study area with natural light and trees take up one-third of the rear area, while the remaining two-thirds is arranged as a bedroom, bathroom and kitchen.
Project2 years ago
Češča Vas Pool Complex by ENOTA is an architecture project that takes advantage of the topographic properties of its inclined terrain. The low floating roof, which allows the surrounding landscape to flow across the pool, gives the building a subdued appearance in the space. Meanwhile, the structure’s roof serves as the volume that houses every programme that doesn’t need direct contact with the water’s surface.
Selected Academic Projects
Project2 years ago
CO2 Pavilion by Superimpose Architecture plays the role of cultural hub and gathering spot as well as symbolic landmark to enhance and consolidate awareness about some of the most pressuring urban conditions. The pavilion is made up of 26 square box frames connected by bolts and nuts, covered by a semi-translucent fabric for a soft transition between the courtyard and interior.
Project2 years ago
Feni College Boddhobhumi Sritisthombho Complex by Vector Plinth is an architecture project that transforms a once abandoned area into a vibrant space to socialize and memorialize the history of the site. The project is a narrative symphony, orchestrated through the deliberate embrace of an “L” shaped zoning strategy – its unfolding akin to turning the pages of a captivating book with four distinct chapters.
Practice2 years ago
Vector Plinth is an architectural firm that emphasises innovation, creativity, and uprightness as three key elements of an ideal practice. They aspire to be one of the renowned leaders in architectural consultancy services by the quality of work they offer. To ensure that they stick to their goals, they engage in rigorous training and practice fine-tuning of their skills on a regular basis.
Project2 years ago
‘House on Windy Peak’ designed by Stempel & Tesar architekti is a certified passive house that requires a minimum of energy despite the extreme conditions. The building features a simple and rational form with ideally oriented large-format glass that offers an advantage in winter as well as views of the surroundings. The house belies the preconceived notion that passive houses cannot have large windows.
Project2 years ago
Kyslik, an interior design project by Teki Design, combines a beauty salon with a small seating area and dance classes in a compact space. The designers designed the space so that a large mirror volume exists in the center of the space. The functions and storage for the beauty salon are placed behind the mirror, and when not in use as a beauty salon, only the blank space emerges.
Project2 years ago
Green House by Story Architecture addresses the challenge of designing in a small space by incorporating a large skylight area that allows light and wind to enter. Easy access to the ground floor was made possible by the first floor’s layout of the living room and floor extension. Stairs from the ground floor to the first floor were made more comfortable and efficient thanks to the ground floor’s expansion and upgrade.
Article2 years ago
Retirement is a significant life transition that marks the beginning of a new chapter filled with opportunities for relaxation, exploration, and personal fulfilment. In Australia, the concept of retirement living has evolved over the years, with various options and lifestyle choices catering to the diverse needs of retirees. From coastal retreats to urban communities, Australians are redefining retirement living to make the most of their golden years.
Project2 years ago
Dobie by Entre Quatre Murs is an interior design project that uses the strategy of splitting the rooms and creating an opening between the floors, to overcome the lack of natural light. Each room offers privacy, with views that enhance the enjoyment of the moment while allowing glimpses of family members moving between rooms. The open plan layout of the two floors provides a sense of calm and privacy through the use of bespoke furniture and room positioning.
Project2 years ago
Green House by Hayhurst & Co. Architects is a project that provides a contemporary and low energy re-imagining of a domestic-scale greenhouse. This family-home blurs the boundaries between inside and outside spaces and creates a bold, re-greening of a once unloved site. The project serves as a prototype that could be replicated on other restricted sites or built as ‘green terraces’: providing comfortable, flexible, and sustainable family homes.
Practice2 years ago
Hayhurst & Co. Architects is an architectural practice based in London, founded in 2004 by architects Nick Hayhurst and Jonathan Nicholls. Their portfolio showcases their expertise in designing sensitive, sustainable, innovative, humane, refined, and delightful environments. They are focused on creating environments that support communities and adapt to life patterns and physical contexts in an innovative and pragmatic manner.
Academic Project2 years ago
‘spaceDestination’ is an architecture thesis by Debashish Roy from Department of Architecture – Bangladesh University of Engineering & Technology (BUET), that explores space architecture and proposes a space station for the time when humans will be sent beyond Earth to expand life. It addresses the challenge of enhancing living conditions, human mobility, and biological functions in space. The station will serve as a transitional location for upcoming missions, training, and research on the artificial Moon and the gravity of Mars.
Project2 years ago
Home Set in Stone by Studio Motley is an interior design project that uses flooring as an element that ties the spaces together but to also differentiate it through colour and texture to create unique identities. The designers used natural materials in handmade and craft-intensive ways to create a unique and sophisticated design response that was traditional but yet contemporary and relevant.









