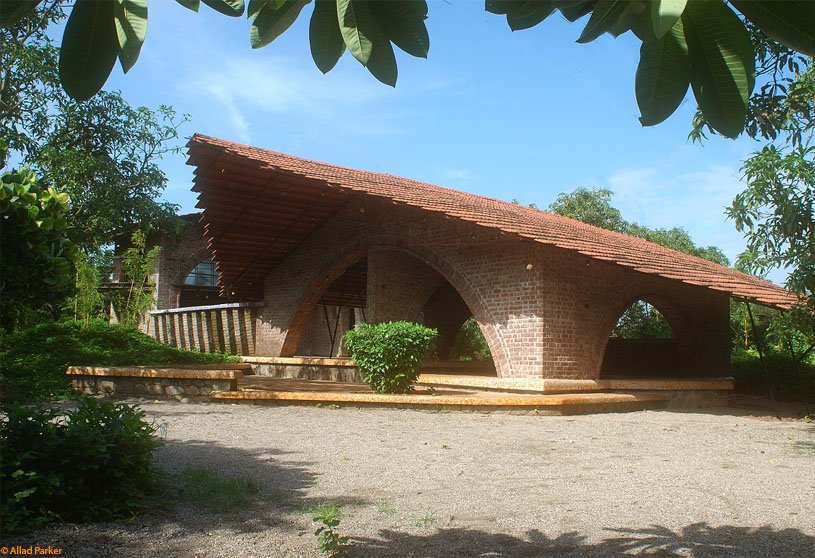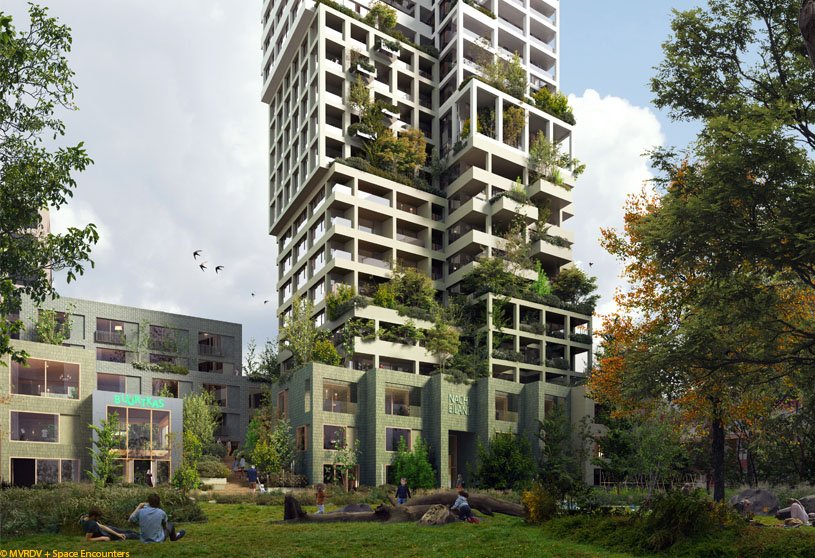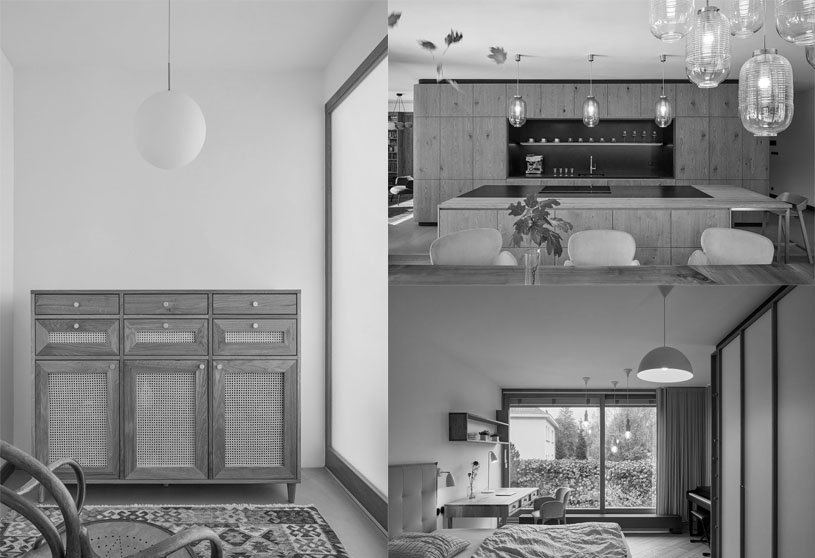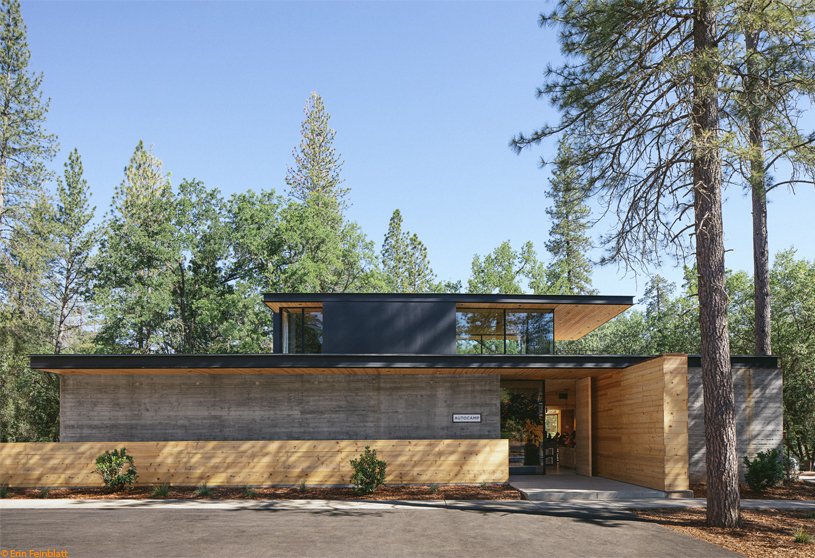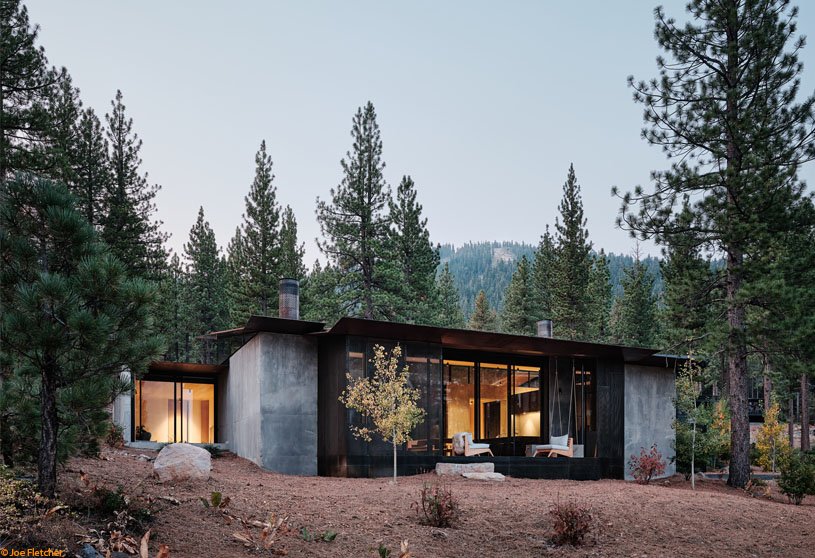Article2 years ago
Designing modern office furniture is an essential part of planning any workspace. It reflects the changing work culture and the expectations of employees. In this article, we present some of the best ideas to cover all these requirements in a modern workspace.
Project2 years ago
Sauna World in Třeboň by Plus One Architects features a clear, logically oriented interior design, incorporating natural materials and the history of the baths’ main building. The new layout thus tries to weave between the columns and create space for saunas, steam, and subsequent relaxation. The architects use locally placed crushed stone, light-coloured tiles, and wooden cladding to continue the quality of the spa complex from the 1970s.
Practice2 years ago
Plus One Architects is an architectural studio founded in 2019, based in Prague, that implements designed projects throughout the Czech Republic. Assignments and experience gradually grow from interior details for private clients to public buildings and larger investors. Their creation is most characterized by moderation and respect for the task, the place, and the client
Project2 years ago
Redmars is an architectural project by Mahesh Naik that reinterprets traditional construction techniques and local materials for modern use, drawing inspiration from the area’s cultural milieu. A sensitive relationship between the dwelling and the environment is created by the project’s use of indigenous materials and open-to-exterior spaces. With its natural growth right out of the site, Redmars exemplifies a peaceful style of human settlement.
Project2 years ago
Rockaway Beach Residence, designed by Eerkes Architects, is a refined and elegant beach house occupying a double waterfront lot on Bainbridge Island. Configured as an L-shaped volume, the 6,000-square-foot home is pushed to the lot’s northern edge. The house features window walls that showcase water and forest views from all key rooms and are open to the protected courtyard pool.
Practice2 years ago
Eerkes Architects is a practice that is committed to a collaborative process that merges the best of both traditional and digital approaches. They create architecture that acts as a lens to focus their attention on both the subtle and the obvious aspects of the places they love. Through their appreciation of landscapes and communities, they hope to inspire responsible stewardship of both.
Compilation2 years ago
Archidiaries is excited to share the Project of the Week – Aranya Art Center | Neri&Hu Design and Research Office. Along with this, the weekly highlight contains a few of the best projects, published throughout the week. These selected projects represent the best content curated and shared by the team at ArchiDiaries.
Project2 years ago
Nachteiland, an energy-positive architectural project by MVRDV and Space Encounters, centres on concepts of sustainability and greenery. The building’s form, which consists of a series of blocks that together function as a collection of distinct neighbourhoods, reflects the project’s varied array of apartments and retail space. These blocks are arranged vertically to form the tower above and side by side to form the plinth at ground level.
Practice2 years ago
Space Encounters is an architecture practice with broad expertise in building transformations, sustainable living solutions and building in complex urban contexts. Their work is celebrated for its clarity, refined rigour, and imaginative approach to solving challenges of the built environment. Their designs take on a resounding position and have a lasting positive impact on their surroundings and users.
Project2 years ago
Family Villa in Klánovice, renovated by KURZ architects is a home interior project with a cozy and warm interior full of surprising details. The new layout of the house allows its owners different levels of intimacy. The ground floor is very open and invites the family to spend time together. The second floor, on the other hand, remained divided into individual rooms despite necessary layout adjustments.
Practice2 years ago
KURZ architects is a practice whose work is characterised by respect for nature, passion for materials in their raw form, a sense of detail, and respect for traditions and proven methods. In the process of their creation, the freedom and trust of the client are important to them. They believe that, from these two main ingredients, the essence and charm of individual projects gradually materialize.
Project2 years ago
Art 21 by Srijit Srinivas Architects is a residence that adopts a minimalist approach to integrate both privacy outside and openness within. The insertion of a simple, archetypal tectonic form calmed the site’s chaotic shape. It also unavoidably emanated a sense of order that spilled outside the site boundary, subtly contrasting with the neighborhood’s overall milieu of disorganised built forms.
Selected Academic Projects
Project2 years ago
Terracotta Tales designed by RMA Architects is depicted as a mud house in the Bangladeshi context, enriched with local material and artisan’s tales. The design is inspired by elements that were once widely used in rural houses, which have been deeply woven with people’s roots but are now gradually becoming rare. Terracotta tiles are a key feature of the design, adorning both corridor and rooftop shades, as well as a feature wall in the interior.
Practice2 years ago
RMA Architects is a practice founded by architect Rafia Mariam Ahmed, with projects in architecture, interior design, and landscaping design. Its aim has always been to provide creative design solutions that reflect the surrounding nature and are deeply rooted in the culture, heritage, and context of the site.
Project2 years ago
Masonprince Office by Tomo Design is an interior design project that utilizes lens sense aesthetics to deconstruct the notion of office space and transform it into a fashion show field that perfectly embodies the brand’s unique style. The venue reflects a blend of classic retro and futuristic design principles, while infused with a classless open culture of the new generation that values relaxation and freedom.
Project2 years ago
The architecture project Aranya Art Centre by Neri&Hu Design and Research Office aims to capture the essence of the natural wonder of water at its core. With a stepped amphitheatre at the base, the design maximises its outer footprint while carving out a pure conical geometry at the centre. The project is much more than just a place for display, it is also a place for sharing.
Project2 years ago
‘Artisans House’ by Sankalp Designers is an interior design project that revolves around the idea of cultivating contemporary office spaces in harmony with nature’s embrace. The project showcases an innovative and timeless design language that blends modern and rustic aesthetics. These spaces foster a blend of formality and informality, cultivating a unique work ethos for designers.
Practice2 years ago
Sankalp Designers is an architectural firm specializing in multifamily dwellings, townships, corporate and commercial architecture, metro stations, and public domain projects. Their design philosophy revolves around pushing the boundaries of design, seamlessly merging architecture, landscape, interiors, and sustainability. They believe in seamlessly blending tradition with contemporary aesthetics and navigating the shifting tides of time.
Project2 years ago
Autocamp Yosemite by Anacapa is an architecture project that embraces the natural surroundings and adapts to the site’s topography. While mimicking the site in materiality and scale, the project takes design inspiration from mid-century accommodations. The clubhouse’s rectilinear planes complement the landscape, while its sophisticated contemporary lines and rough-hewn materials create a serene retreat atmosphere.
Project2 years ago
‘Nest Inn – A Communion of Architecture & Repose’ by Myspace Architects is a project that respects the heritage and natural environment of the site. The whole complex features a circular layout that is intended to resonate with the long existent concept of “Circle of Life”. All the spaces are seamlessly merged inside-out through a singly loaded curved corridor that links them all.
Practice2 years ago
Myspace Architects is a design-driven studio focused on delivering unique, functional, and affordable results through continuous research and experiments. They do not follow any specific design style. Instead, they develop every project with the utmost skill and care to be a tailor-made design solution. Their approach to design is distinctly contemporary yet comfortingly familiar.
Project2 years ago
Campout by Faulkner Architects uses comprehensive rigor and consistent deployment of materials based on building-sized decision making to instill a sense of calm and connection for the whole assemblage and ultimately the family. The project addresses climate change’s increase in wildfires and emphasizes the need for enhanced construction systems and materials to withstand these disasters.
Project2 years ago
Mercado by De Zwarte Hond and Loer Architecten is an architecture project that combines various scales in a stepped volume, to create a building that fits perfectly into the city centre in terms of scale yet has its own identity. The building’s stepped volume provides space for roof terraces where colourful plants and trees are part of the design. Its monumental plinth, greenery and ceramic facade add an exceptional quality to the centre of Groningen.
Practice2 years ago
Loer Architecten is a design practice founded by Frank Loer, based in Rotterdam, that works on the three challenges in architecture and urban planning: densifying, connecting, and sustainability. They believe in mixed functions, biobased materials, and the circular economy. With a sense of aesthetics and realism, Loer Architecten works on the city of the future that appeals to one’s imagination.














