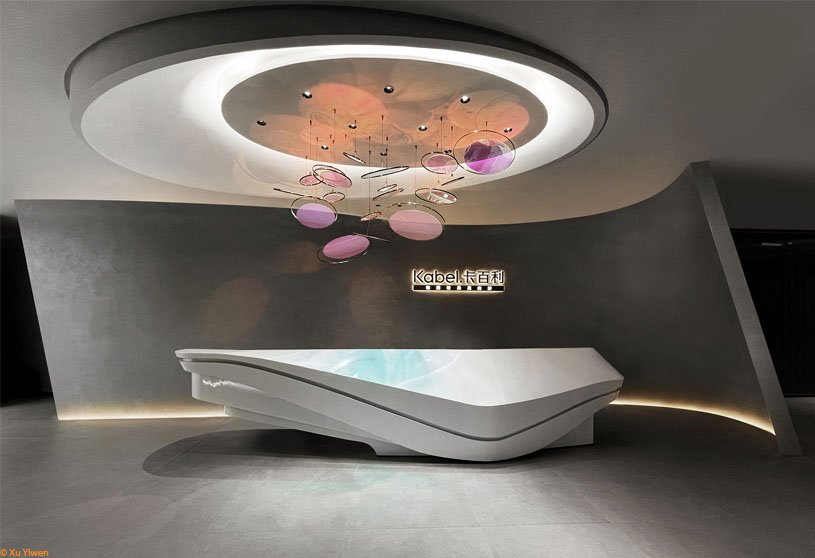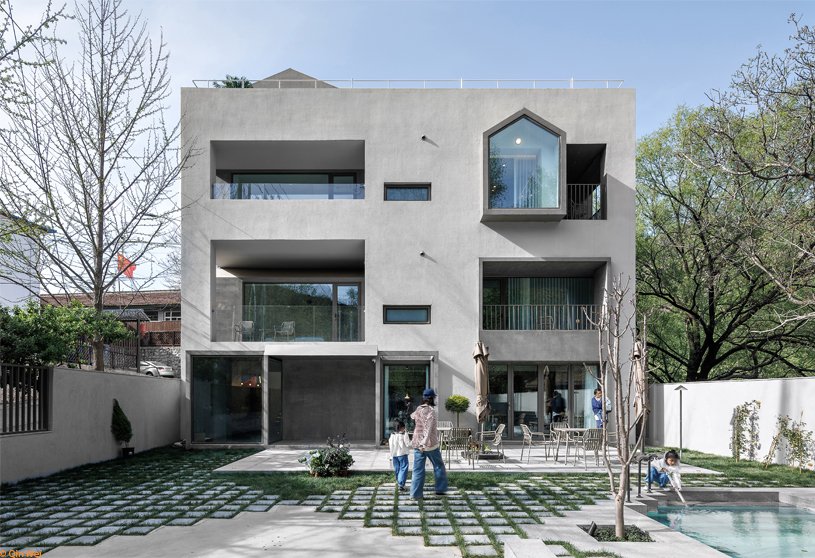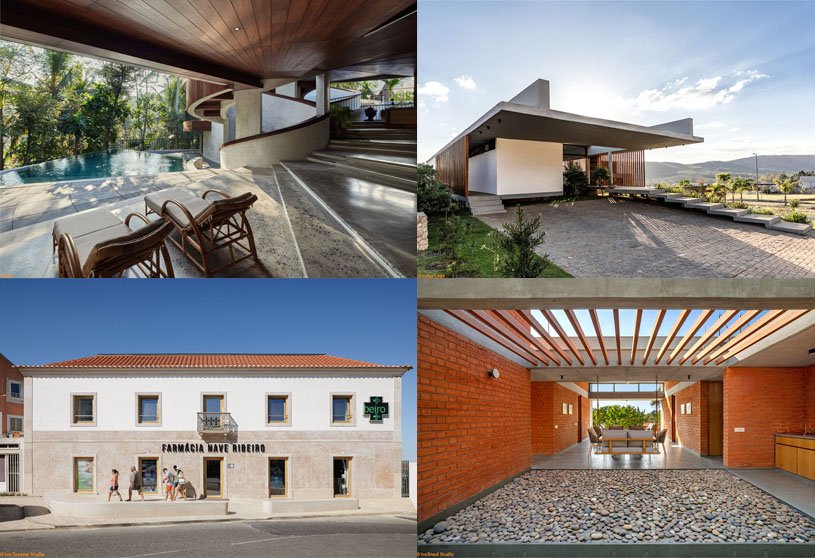Practice2 years ago
The architecture firm VDNDP translates their belief that ‘everything is possible’ into real solutions for creative, technical, and practical challenges. VDNDP looks at things from different perspectives: they connect roles, interests, and desires across the most diverse projects, resulting in valuable collaborations. By bringing worlds together, projects run more smoothly, and the result becomes valuable in a sustainable way.
Practice2 years ago
Civic Architects is an architectural practice that specializes in public architecture design. They believe in architecture by research. The designers at Civic Architects combine proven technology with new ideas and merge thinking with design, theory with practice and urbanism with detailing. For them, architecture is a way to turn theoretical ambitions into physical reality.
Project2 years ago
The architecture of Sunshine Canyon Residence by Hacker Architects is inspired by the materials of nearby historic mining infrastructure. Appearing to hover above the hillside, the house is angled at the ends to open to distant views and cracked in the middle to create a transition space from the frequent high winds and heavy snow. The form is supported on slender steel columns and concrete walls to touch the site delicately, allowing the slope to flow underneath.
Project2 years ago
Monte Carlo Anchor Store by TOD Design Innovations crafts an innovative architectural concept that seamlessly ties together one of the longest retail store fronts in India with a unified theme. The challenge was to breathe new life into the iconic garment factory campus and create a flagship store that redefines the brand, transforming its image into a dynamic, youthful vibe.
Practice2 years ago
TOD Design Innovations is a design studio specializing in retail design, exhibition design, furniture design, and interior design with a focus on user experience. They amalgamate the client’s vision and their understanding of design to create something that is absolutely unique. They believe in stories and narratives in design; every element of their work finds its genesis in a story, either from the rich heritage or from science.
Project2 years ago
‘The Park’ by MIA Design Studio and Ecopark is an artful architectural creation that beautifully coexists with nature. The concept was to harmoniously blend the complex functions of a public service facility within an urban setting, creating a spacious, natural ambiance, and making the structure nearly ‘invisible’. Through a thoughtful fusion of architecture and landscape, this project offers a unique space that serves the community and the urban environment.
Project2 years ago
Ever Boom by AD Architecture is an interior design project focused on providing a dramatic and immersive atmosphere for fine dining. The project embodies the urban genes of Shenzhen, creating a bold and lively dining atmosphere. The restaurant’s design incorporates the curves, lines, and materials of the basic structure, with textures that outline the dramatic sense of the “city context” all over the space.
Project2 years ago
The Czech Lanterns by MVRDV and NACO (Netherlands Airport Consultants) is an architecture project with a contemporary approach and a strong emphasis on sustainability and adequacy. Underpinned by the principles of sustainability and building for the future, the project embraces unique design elements which will make for a very immersive, exciting experience as passengers pass through Václav Havel Airport Prague.
Project2 years ago
Kabel Chinese Headquarters by Topway Space Design is an interior design project that draws design inspiration from the artist’s paintbrush. The unconstrained flowing wall resembles a work created through the artist’s free brush strokes, and it also appears as a dancer’s swirling motion path within the space. Each curve represents a creative moment, outlining the artist’s boundless imagination and creativity.
Project2 years ago
Veiled Building by KUN Studio is an example of contemporary Indian architecture. It showcases a captivating blend of transitions and duality, where diverse urban influences collide, creating unique design expressions that seamlessly integrate tradition and modernity. This project is a symbol of the confluence of diverse urban influences in India, where tradition and modernity intersect.
Practice2 years ago
Founded by architects Arya Kaushik, Saagar Tulshan and Shreyansh Sett, KUN Studio is a design practice that works across architecture, interior & urban design with clients across Asia & Europe. They believe in creating contextual, strategic, responsible and thoughtful architecture.
Academic Project2 years ago
‘Affordable Housing in Sanaa’s Rural Environment’ is an architecture thesis by Ghassan Alhammadi from the Faculty of Engineering – Architecture Department – Sana’a University, that seeks to provide solutions for the housing crisis and displacement in Yemen and design an affordable housing model for the rural environment. The proposal aims to create a sustainable and self-sufficient village on a hillside and protect the agricultural land from concrete urban sprawl. Additionally, the project addresses Yemen’s present issues like food insecurity, poverty, a weak economy, and environmental degradation.
Selected Academic Projects
Project2 years ago
Sunset Summit Residence by Cushing Terrell is a project that captures the true essence of desert architecture, while expressing high design and engineering. The project accomplishes the clients’ desire for a large circulating home, that also captures the stunning outdoor views in every direction from each space on the incredible, five-acre lot within the signature development.
Project2 years ago
Wander Hotel Renovation Design by Fon Studio is an architectural project that reflects the operational theme of diversion, emphasizing a family-friendly environment. The design team employed easily recognizable small house shapes, positioning them in various orientations throughout the building, disrupting the original structure’s uniform and symmetrical layout, resulting in a relaxed and unassuming character that is perceptible even from a distance.
Project2 years ago
Shui Zui Zhong Guo by CUN Design is an interior design project that draws inspiration from both Chinese culture and contemporary expressions. Shui Yuan reinterprets the Eastern courtyard’s spiritual essence in contemporary manufacturing spaces designed in the Bauhaus style, and in the office portion contemporary design methodologies are applied to more explicitly convey the Eastern aims and create an intriguing intertextual link.
Compilation2 years ago
Archidiaries is excited to share the Project of the Week – The Loop | Alexis Dornier. Along with this, the weekly highlight contains a few of the best projects, published throughout the week. These selected projects represent the best content curated and shared by the team at ArchiDiaries.
Project2 years ago
The interior design project ‘Swapnalay’, by Studio Infinity combines traditional colors, patterns, and textures to create a sense of history. Spatial planning and furniture design for this home are intended to create a calm and orderly space by taking cues from art, antiques, and subtle nuances from history. The space is a fusion of traditional and contemporary ideas which gives it an identity of its own.
Project2 years ago
Westmount Square Surgical Center by Espace 313 is an interior design project that reimagines the conventional, cold and sterile hospital environments.The design proposal prioritises the human factor throughout the creative process, presenting both functional and aesthetic options meant to improve staff and patient behaviour. With comfort and aesthetics coexisting with health and the hospital environment, the designers present a unique vision of the medical clinic of the future.
Practice2 years ago
Espace 313 is an interior design firm that strives to create identity-driven spaces that tell a story, evoke emotions, and reflect their clients’ values through bold designs. Working with a human and collaborative approach, combined with meticulous attention to detail and an unrelenting quest for innovation, these designers create iconic immersive experiences throughout Canada.
Academic Project2 years ago
‘Towards the Metamorphosis of a Landfill: Transforming Tripoli’s Polluting Backyard into a Life-Engineered Momentum’ is an architecture thesis by Mohamad Alamin Younis from The Jamal Abed Faculty of Architecture – AZM University, that explores the role of architecture in transforming people’s view on backyards and making them focal points for environmental awareness. The proposal’s goal is to offer design methodologies that add sustainable value to the built environment while taking into account environmental constraints facing the waste management sector and the infrastructure it requires.
Project2 years ago
The interior design project ido & Friends Café, by Aurora Design, draws inspiration from modernism ideals, similar to the Bauhaus movement. Multifunctional spaces and the Bauhaus aesthetic are incorporated into the design to promote collaboration between disciplines. While reflecting the purity of colour, the colour scheme in the project pays homage to the concepts of geometry and simplicity.
Project2 years ago
Secure Sanand Factory, designed by Studio Saar, is an architectural project that creates an uplifting work environment and promotes staff wellbeing while reducing energy. The buildings in the masterplan feature distinctive sawtooth façades that reference early industrial architecture, as well as a playful recreation hub with a functional appearance of the manufacturing and utility buildings.
Practice2 years ago
Studio Saar is an architecture practice that works with the aim to create sustainable solutions for society, achieved through cross-cultural sharing of emerging ideas, methodologies, and technologies. The studio’s approach interprets vernacular traditions through a contemporary lens to deliver innovative, relevant, and beautiful design solutions across a range of typologies.
Project2 years ago
Shenzhen 31 by Wuhan 101 Design is an interior design project that blends the qualities of homes—characterized by coziness, serenity, and privacy—with the features of hotels—involving a sense of grandeur, luxury, and ceremony as well as the functionality for socializing—to create a new kind of living environment. Based on a deep understanding of the demands of urban elites, the designers produced a classic design that embodies serenity, coziness, enrichment, and privacy.
























































