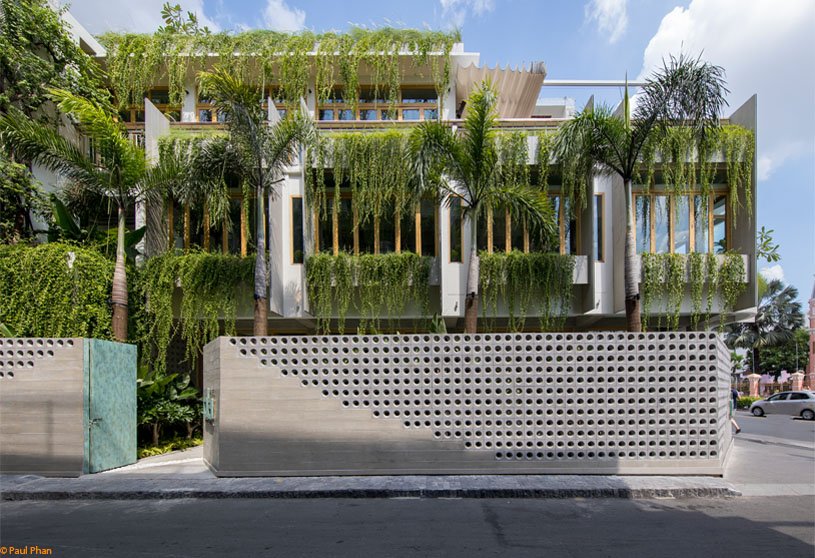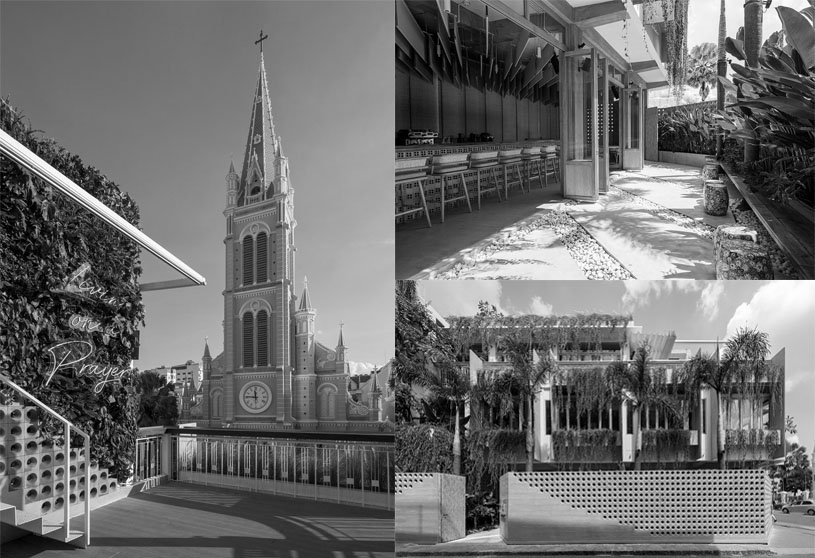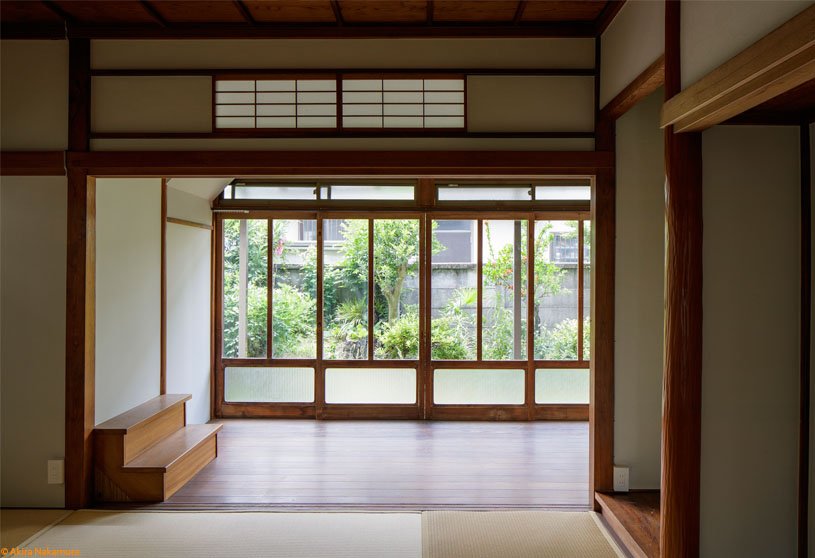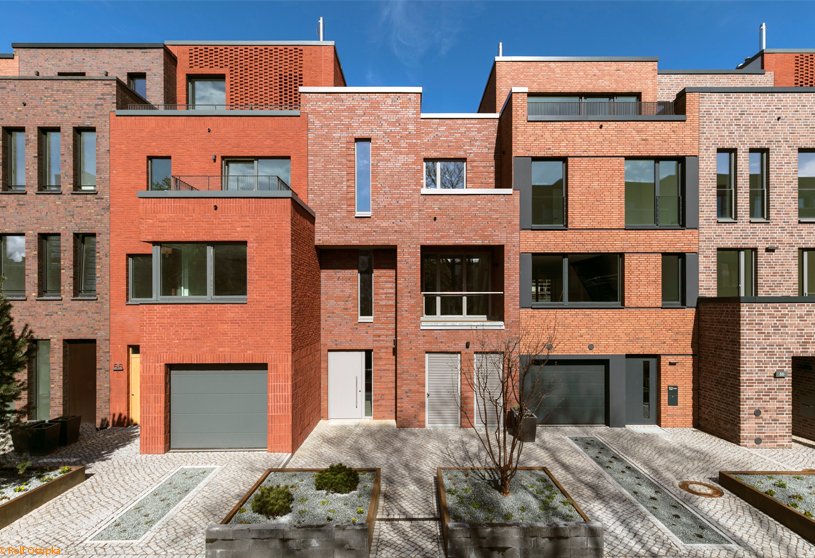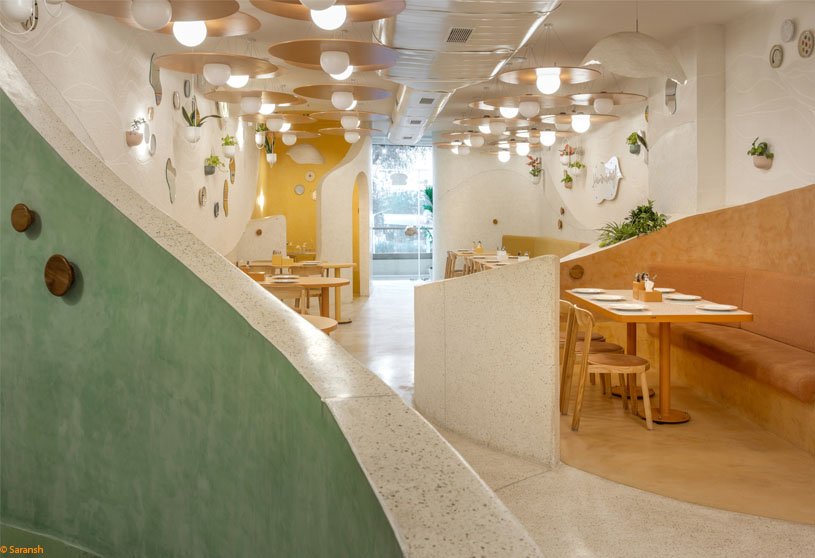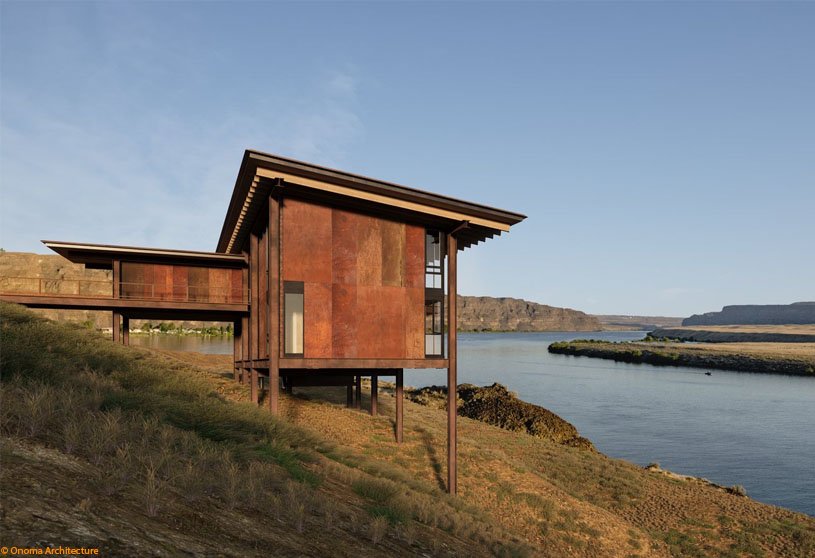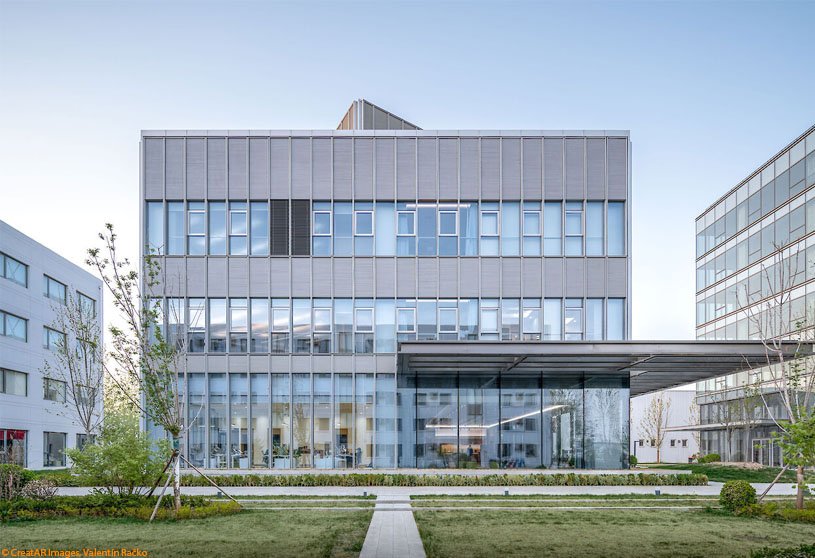Project2 years ago
Smart Green by TAA (Taillandier Architectes Associés) is an architecture project that exhibits coherence between curves and orthogonality with a consistent rhythm of the facades. An overall harmony is achieved through the continuity of materials and a dynamic rhythm of alternating windows and metal panels throughout the project. This pluralistic approach to architectural design, between materials and form, serves to break down the scale of the project.
Project2 years ago
Ola Hale Restaurant & Bar by CHIO Architects and Baris Arch | DX showcases a unique and harmonious blend of Hawaiian and Vietnamese cultures. The narrative features Hawaiian surfboards, rattan walls inspired by Vietnamese fishing tools, Bien Hoa ceramic vases, and a handcrafted bar system made of tunnel bricks, showcasing the elegance of authentic Vietnamese house construction and creating a captivating spatial composition.
Practice2 years ago
CHIO Architects is an architectural firm with an approach focused on exploration, seeking new dimensions within the architectural landscape. They consider every project they work on a chance to craft a unique narrative, merging creativity and innovation to create inspiring environments. Every design they create is a careful narrative in which form, function, and emotion all work together harmoniously.
Practice2 years ago
Baris Arch | DX is a practice that offers project management, architecture & interior and branding solutions with the philosophy of creating inspiring spaces. They constantly push the boundaries of conventional concepts by experimenting with new materials, details, and experiences from a holistic brand perspective. This allows them to present the client’s brand identities in a unique way.
Project2 years ago
Eifukucho House by Roovice is a renovation project with the aim to preserve the original structure while adapting it to modern living needs. The main goal was to allow in more light and air and confer more versatility to the space. To achieve this, the dividing walls of two of the Japanese-style rooms and the adjacent hallway were dismantled, leaving only the wooden columns exposed to create one big living-dining area connected to the kitchen zone.
Project2 years ago
‘Ká coffee’ by Nguyen Khac Phuoc Architects is an architectural project that adapts the form of a 2-roof tent, creating a unique spatial structure. The curved roof system stretches from low to high as a visual attraction, increasing the attractiveness and stimulation for customers to experience. The project is a model with unique qualities, environmentally friendly, low price, and recyclable materials.
Practice2 years ago
Nguyen Khac Phuoc Architects is an architecture practice based in Hanoi, Vietnam.
Academic Project2 years ago
‘Port of Beirut – 4 August’ is an architecture thesis by Raneem Hammoud from Faculty of Architecture and Design – Jordan University of Science and Technology, that seeks to create a space that honours the lives of those injured and impacted by the Beirut explosion, serves as a reminder of Beirut’s past, and commemorates the innocent people who lost their lives. The goal of the project is to provide effective solutions for the exploded site by proposing a memorial that allows family, friends and community to know about their past and help the survivors to come out of the shock in a fruitful manner.
Project2 years ago
SAMIH by Diamond Schmitt Architects and MVRDV is a project that envisions an architecture that is healing for the people as well as the environment. The building features a dynamic five-story atrium, a ‘fissure in a boulder’, revealing the internal activities and forming a pedestrian artery. It connects the academy with the public and provides collaborative learning environments.
Practice2 years ago
Diamond Schmitt Architects is a global architecture firm with offices in Toronto, Vancouver, and New York that designs transformative and highly sustainable buildings. Delivering innovative architecture that empowers people, communities, and organizations to harness change for the greater public good, Diamond Schmitt employs a collaborative research process focused on exceptional performance and meticulous craftsmanship.
Project2 years ago
Kashimada Nursery by Terrain Architects is a project that utilizes specific dimensions of wooden structures derived from the Ugandan standards. The whole structure consists of two buildings with a windmill-like, single-sloped roof connected at the center, having an entrance on the ground floor and a space for reading picture books on the first floor joining the two buildings.
Practice2 years ago
Terrain Architects is an architecture practice based in Tokyo that believes architecture is a part of the “Terrain” it stands on. Beyond each site, a unity of architecture and place should also be a part of topography, culture, climate, people, and time. In their design and construction process, they explore how architecture can utilize and maximize indigenous elements of each place.
Selected Academic Projects
Academic Project2 years ago
‘A Humanized Architecture: A center for Heritage, Education and Culture in Akkar Al Atika’ is an architecture thesis focused on community development by Wael Daher from The Jamal Abed Faculty of Architecture, AZM University, that seeks to increase awareness of the significance of rural life, the value of heritage, and the sense of being rooted in and belonging to a place. The project’s objective is to create humanised architecture that complements the small community of Akkar al Akita in northern Lebanon and serves as a model for the area, enabling the residents to recognise and comprehend their history.
Project2 years ago
UpTownhouses Finkenau by Tchoban Voss Architekten is an impressive residential ensemble located in the northern part of Hamburg. This particular building row, with its two to three floors and mostly stepped storeys, presents a striking combination of forms with subtle façade accents. Based on two distinct types, each with a different floor plan, the four completed houses are positioned at different points in the complex and are mirrored.
Project2 years ago
Table Tales Restaurant by Saransh is an interior design project that introduces a curvilinear geometry to challenge the space’s extreme linearity. Curves encircle the space, forming guiding lines into the floor, climbing walls, and rising to become opaque surfaces, poetically forming pockets of spaces. The space features pockets finished in red, yellow, and green, contrasting with the predominantly white exterior terrazzo surfaces.
Project2 years ago
SeaVees HQ by Anacapa is an interior design project aimed at creating a comfortable, creative, and inspired office environment for its users. Anacapa updated the floor plan with two private offices, two conference rooms, and multiple individual breakout spaces. The whole floor plan was uniquely created to provide the company with a space that is uniquely theirs while having the ability to expand to meet their growing needs.
Compilation2 years ago
Archidiaries is excited to share the Project of the Week – Wayair Foundation School | Jeju Studio. Along with this, the weekly highlight contains a few of the best projects, published throughout the week. These selected projects represent the best content curated and shared by the team at ArchiDiaries.
Project2 years ago
TM House by Inception Architects Studio seeks a deliberate connection between all its spaces, with respect to the functional relationship of interior and exterior areas and experiences. It seeks to explore and embrace the limits of its implantation site, with the shape of its natural concrete roof that shelters – in addition to its functional program – some exterior patios, in an interesting play of solid and void, shade and natural light.
Project2 years ago
The residence ‘West Bar’ designed by Onoma Architecture is intentionally stilted off the ground, drastically minimizing the area of excavation on the landscape in order to preserve the unique terrain and geological history of the site. The 3,200-square-foot house’s support above the terrain is a key element of the architecture, which is purposefully expressed by leaving the steel frame visible outside the house.
Practice2 years ago
ONOMA Architecture is a practice that provides custom architectural solutions for unique urban and rural settings. Client driven and highly collaborative, their boutique design team delivers a uniquely personal client experience, catered to one’s specific project goals. Merging the heritage of craft and advancement in technology, they generate tactile, custom solutions, to deliver successful projects across North America.
Academic Project2 years ago
‘Archive XII’ is an architecture thesis by Yazan Kofahi from Faculty of Architecture and Design – Jordan University of Science and Technology, that seeks to enhance the cultural identity as well as the general economic and social conditions of the Tal Irbid city. The project’s three sections emphasise the significance of the city’s heritage buildings, redesigned streets, and the development of complementary projects, all with the goal of preserving the city’s history through the creation of a heritage trail and new projects that support the existing ones.
Project2 years ago
Well Living Lab by Superimpose Architecture is a project that brings together building science, behavioral science and health science. The laboratory provides controlled and simulated indoor environments that mimic indoor office environments and residential living spaces to conduct innovative human-centered research. The goal is to improve the impact that indoor environments have on human health, wellness, comfort, and performance.
Project2 years ago
Shastry Mane by DHI Architecture | Design | Living, is a residence that seamlessly integrates various materials and finishes to showcase its structural adaptability and fluidity. The project emphasizes local microclimates and thermal efficiency by using clay blocks that regulate indoor temperatures and ensure comfort. Incorporating numerous openings and a central courtyard contributed to maintaining a well-ventilated and comfortable living environment.
Practice2 years ago
‘DHI Architecture | Design | Living’ is an architecture practice based in Bangalore, founded by architect Shruti M Vedavyas. “Dhi”, a Sanskrit word translating to understanding, intelligence, opinion and notion, is an embodiment of perceptions and visceral intangibles. They believe that built spaces are physical extensions of one’s own consciousness that can be molded with honest diligence, empathy and a sincere understanding of the user.








