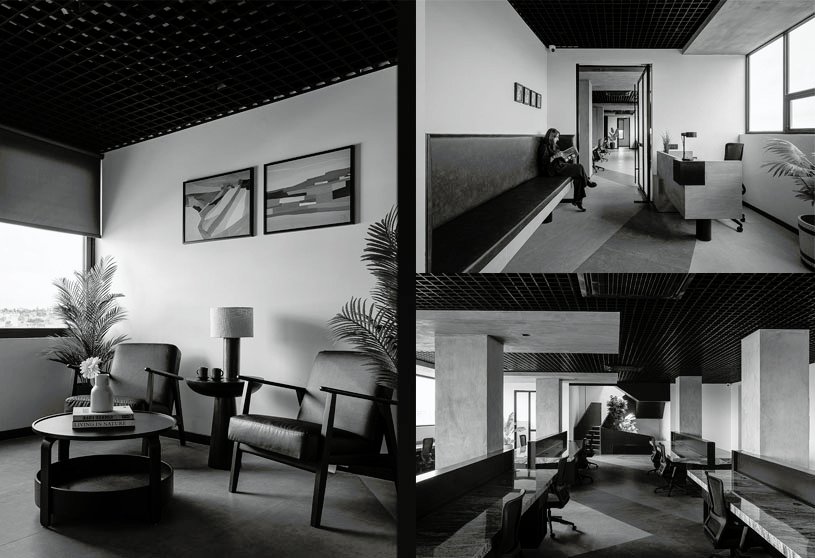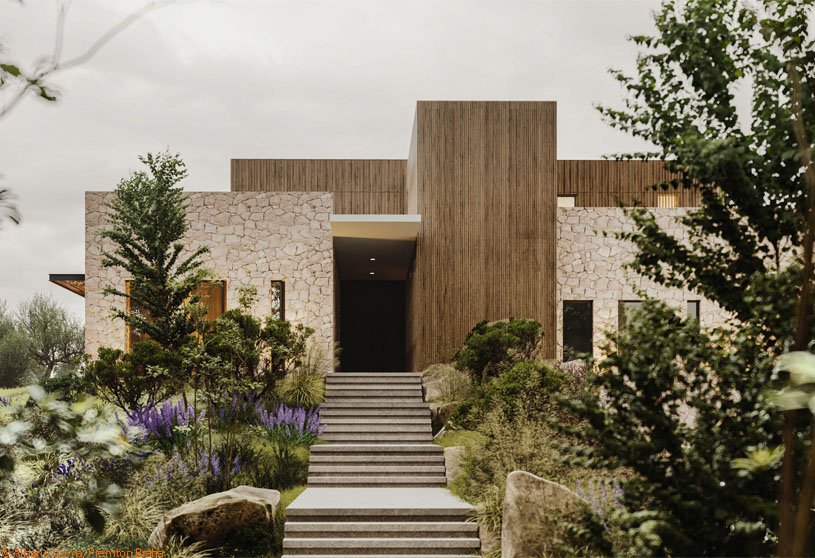Article3 months ago
This article highlights how adding an awning can greatly enhance your outdoor dining space by providing shade, weather protection, and visual appeal. It covers different types of awnings—like retractable, fixed, pergola-style, and zipscreen—and guides you to choosing the right materials based on durability and climate. The right awning not only improves comfort but also transforms your patio into a stylish, year-round retreat.
Project3 months ago
Out of the Box by MVRDV is a residential tower in Taipei designed to challenge conventional housing through a playful grid of cantilevered boxes. These protrusions create varied outdoor spaces while following local building codes, giving each apartment a unique layout. The design merges standardization with individuality, turning the tower into a visual landmark and a celebration of outdoor living.
Project3 months ago
Ironside, an interior design project by Studio Dashline, is a duplex office space that showcases the industrial roots of a metal manufacturer. The design blends raw materials like exposed steel and cement with refined elements, creating a bold yet balanced aesthetic. Emphasizing structural honesty and functionality, the design fosters collaboration while maintaining a strong visual identity rooted in the client’s core business.
Practice3 months ago
Studio Dashline is a design practice that works towards creating architectural fantasies and visual stories that can resonate enough to change the dialogue following art & architecture in India. Holding expression on a pedestal, the designers at Studio Dashline build, paint, research and speak through the lens of experiencing landscapes, memories, shadows, and human interactions.
Academic Project3 months ago
‘Possession is 9/10 The Law’ is a Bachelors Design Project by Lee Wen Xuan Cara from the ‘Architectural Association School of Architecture (AA).’ The project explores alternative ownership models within the context of Kampong Lorong Buangkok through speculative architecture. It challenges conventional land ownership models through fluid, relational approaches that reflect the lived experiences, histories, and evolving rituals of communities. It opens up new possibilities for inhabiting space—where value is defined not by market worth, but by connection, memory, and togetherness.
Project3 months ago
The Cocoon Pre-primary Extension at Bloomingdale International School by Andblack Studio redefines early education architecture through a fluid, parametric design. Merging landscape, built form, and learning, the design deviates from conventional classrooms, creating interconnected, light-filled spaces. Its turfed, undulating roof blends with the terrain, fostering a playful, innovative environment.
Project3 months ago
Kenzen Headquarters is a self-designed studio that reflects the values and working rhythm of Kenzen Architects. Rooted in simplicity, clarity, and emotional resonance, the space fosters focus, quiet collaboration, and careful interior design. With warm materials, layered transparency, and purposeful restraint, it offers a calm, introspective environment that supports the right conditions for thoughtful work to thrive.
Project3 months ago
Rushitoya by d6thD design studio is a homestay designed as a contemporary expression of traditional Kathiyawadi architecture, responding to the site’s natural contours along the river Machchundari. Emphasizing a layered spatial experience, the design conceals and then gradually reveals the river while blending vernacular layout with crafted materials to create an intimate, contextual, and culturally rooted retreat.
Compilation3 months ago
Archidiaries is excited to share the Project of the Week – Kibi Kogen N Square | Kengo Kuma & Associates. Along with this, the weekly highlight contains a few of the best projects, published throughout the week. These selected projects represent the best content curated and shared by the team at ArchiDiaries.
Project3 months ago
Cocoon House by Compartment S4 features the transformation of a decades-old home into a multigenerational sanctuary, blending legacy with modern living. Centered around a reimagined courtyard, the interior design balances communal openness with private comfort. Through layered materials, curated art, and adaptable spaces, the home reflects evolving lifestyles—honoring the past while embracing the needs of the present and future.
Project3 months ago
The Mud House by Pranav Patel Design Studio is a small home that blends traditional rammed earth construction with modern design. The design creates a grounded, climate-responsive space with earthen walls that are not only visually appealing but also offer natural insulation. The design reflects simplicity, permanence, and precision, showcasing the use of sustainable materials to shape a warm, contemporary living space.
Practice3 months ago
Pranav Patel Design Studio aims to incorporate India’s rich heritage and culture into their designs, enhancing the soulful beauty of each space. Their core values are curated to incorporate natural beauty in their projects, which elevate the aura and provide an enchanting experience to the clients. They are committed to uplifting communities by designing sustainable structures and making efficient use of every available inch of space.
Selected Academic Projects
Academic Project3 months ago
‘Forma del Agua’ is a bachelor’s design thesis by Sofía Tamayo Zapata from the ‘Facultad de Arquitectura y Diseño – Universidad Pontificia Bolivariana.’ Set in the Belmira páramo, the project aims to transform architecture into voids, responding to natural processes like rain, runoff, and fog. The design transforms water into spatial experiences, creating a respectful way to inhabit it. The Museum of Water, Walkers’ Station, and Observatory serve as a sensory and regenerative interface between people and the landscape.
Project3 months ago
The Fan by TEAM BLDG is an outdoor installation designed as a soft, flowing contrast to the surrounding rugged landscape of Jinshanling. Inspired by Tibetan prayer flags, it features fabric panels suspended from T-shaped steel frames, gently swaying in the wind. Acting as both a visual and auditory clue, the installation invites visitors into the exhibition with motion, sound, and a sense of quiet ritual.
Project3 months ago
The Enfold by Studio Biosis is a residence shaped by its natural surroundings, which guided the spatial layout and form. Designed within a compact site, the design balances privacy and openness through thoughtful massing and daylighting. The architecture seamlessly blurs boundaries between interior and exterior, using a restrained material palette to create a calm, grounded environment rooted in its natural context.
Practice3 months ago
Studio Biosis is a practice committed to creating life-centered architecture that respects, responds to, and reveres the living systems it inhabits. The studio approaches architecture as a living interface between people, place, and the planet, with a belief that buildings are active participants in the larger web of life. Their work, whether private or public, aims to create environments that feel alive, grounded, and restorative.
Academic Project3 months ago
‘Emptiness In The Forbidden City’ is a Master’s Thesis by Clara Popescu from the ‘School of Architecture and Cities – University of Westminster.’ The project aims to reclaim the former Uranus neighborhood in Bucharest, a site of forced urban erasure, through speculative architecture that honors memory, empowers communities, and creates resilience. By using the archive as a design tool and embracing informal, adaptive practices, the project seeks to transform absence into presence, promoting collective remembrance and inclusive inhabitation.
Project3 months ago
Corridoio Unesco by Botticini + Facchinelli ARW reimagines Brescia’s heritage site by creating a unified, accessible pathway that connects key Roman and Lombard landmarks. Sensitive interventions across six distinct areas enhance historical spaces while improving accessibility. The design carefully integrates contemporary elements to highlight and preserve the site’s layered history, forming a coherent and inclusive urban narrative.
Project3 months ago
Alfa Residences by OSPA Arquitetura & Urbanismo responds to its urban and natural surroundings by dividing the building into two staggered volumes and creating a central courtyard. This sculptural form allows every unit to have a private terrace, fostering a strong connection between indoor and outdoor spaces. The architecture blends community living with nature, offering both privacy and shared green areas.
Project3 months ago
Advait House by Bhoomiti Alternatives is a deeply personal residence that embodies the practice’s design ethos—rooted in tradition, ecology, and simplicity. Built around an existing tree and shaped by the site’s natural slope, it merges vernacular materials with passive design strategies. The house reflects a deliberate duality: traditional from the front, contemporary at the back—blending past and present in harmony.
Practice3 months ago
Bhoomiti Alternatives is a practice that advocates for architecture to return to its essence, focusing on harmony with the Earth, guided by nature’s intelligence, and crafted by human hands. In an era where buildings are rapidly becoming commodities and the race for innovation often overlooks context and culture, Bhoomiti stands as a quiet yet firm resistance—a practice rooted in tradition, natural materials, and timeless principles.
Project3 months ago
Vila A by Commonsense Studio embraces a minimalist approach to luxury, harmonizing architecture with the natural landscape of rural Tirana. Composed of four distinct volumes around a central courtyard and pool, the residence balances privacy and connection. Natural materials and thoughtful design create a serene, timeless retreat where simplicity and nature define the living experience.
Project3 months ago
H2, a residence by Design Plus, is designed around two existing trees, creating a nature-centric, inward-looking home. Emphasizing vertical transparency and light-filled interiors, the design integrates a central courtyard, skylights, and staggered volumes to enhance connectivity and spatial flow. The house blends functionality with natural elements, fostering a warm, interactive family environment.
Practice3 months ago
Design Plus believes in enriching the lives and experiences of users through thoughtful spatial planning, architecture, and interior design. Their design philosophy is rooted in creating a meaningful and harmonious balance between the built and unbuilt environments. They craft spaces that are not only functional and aesthetically pleasing but also emotionally resonant and environmentally attuned.
























































