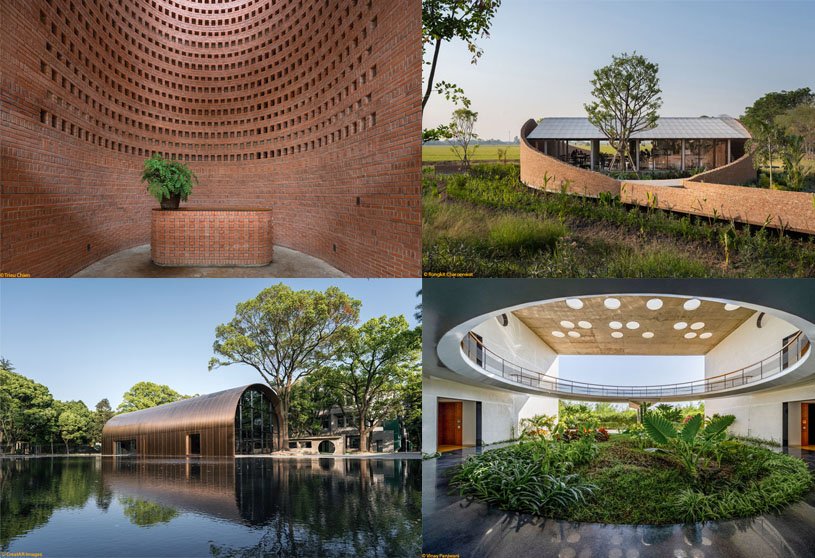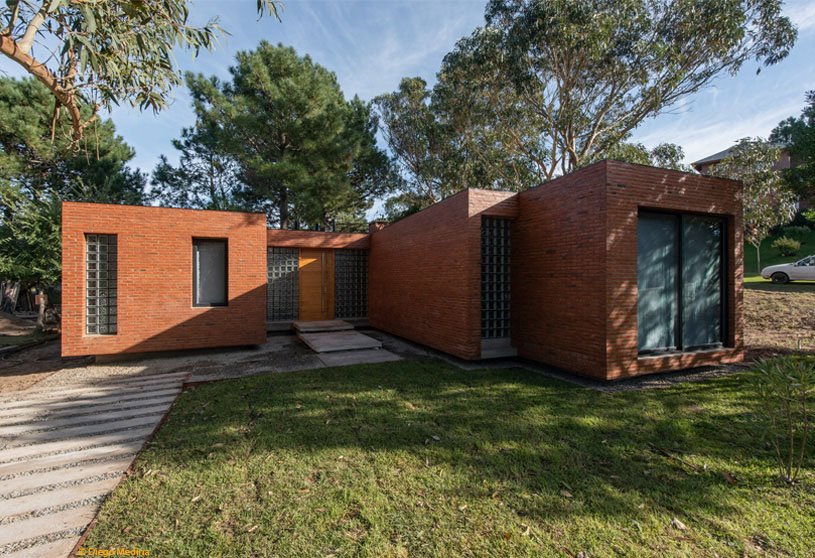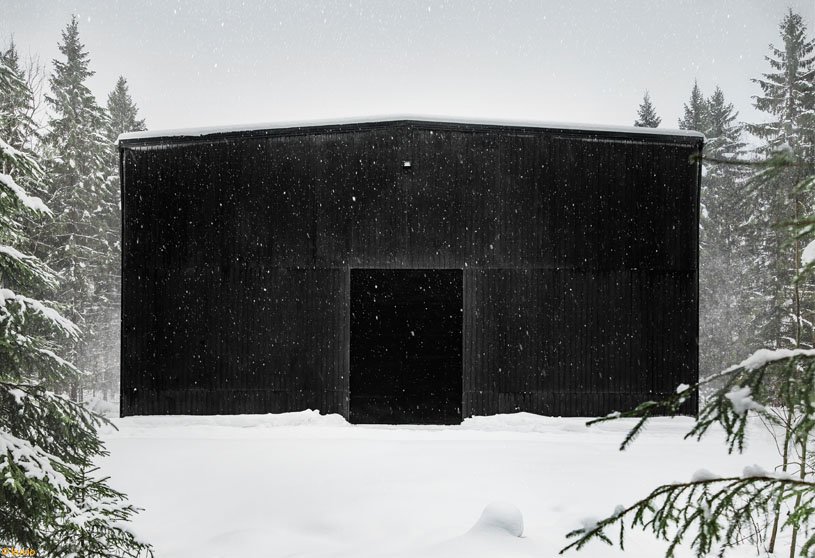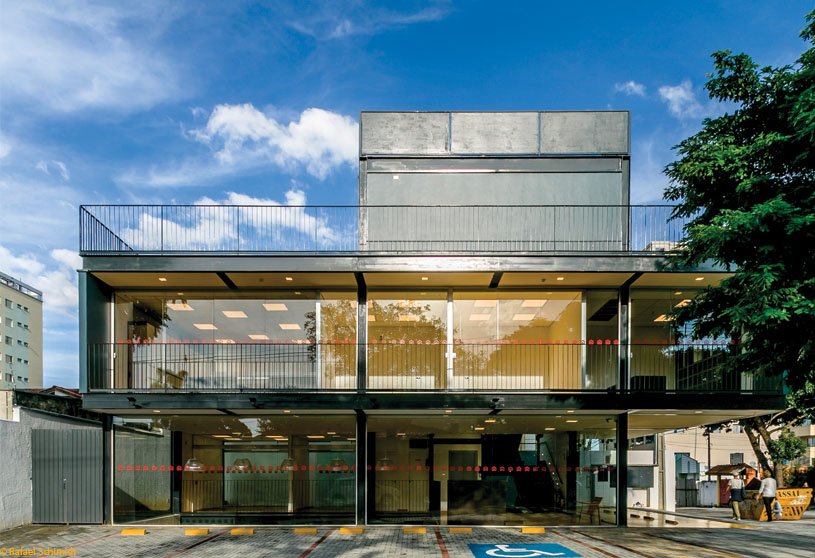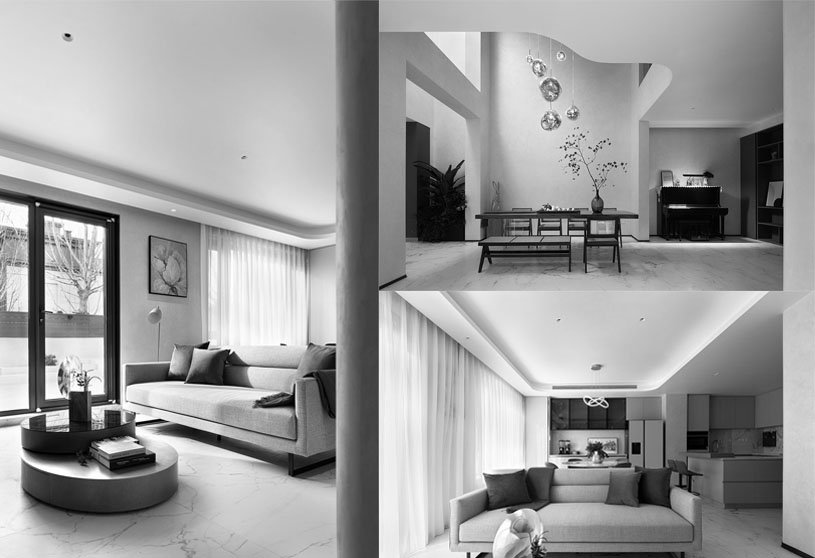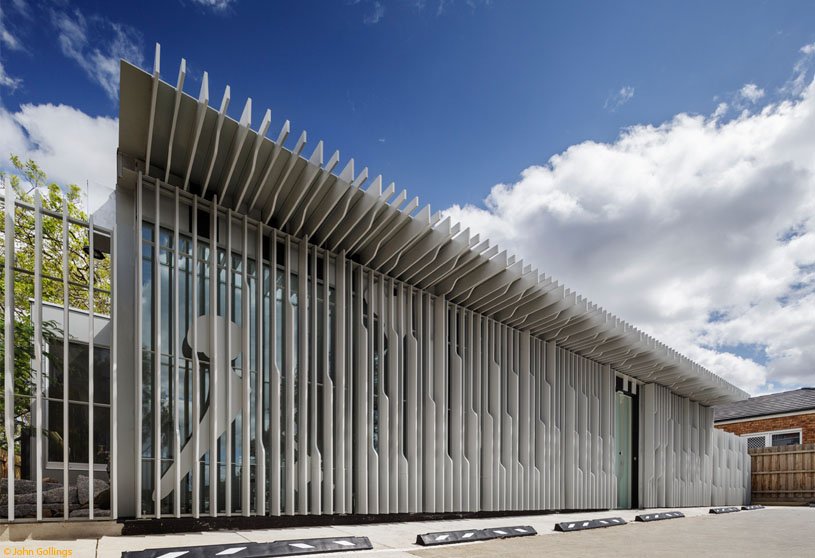Project2 years ago
Casa Vertical, designed by Tsou Arquitectos, intends to accommodate the functional program on a narrow plot in the downtown area of the city. The organization of the various spaces is done vertically and develops around a central staircase with the rooms distributed in half floors. The staircase unifies the intervention, where the guardrail unfolds like an origami piece.
Compilation2 years ago
Archidiaries is excited to share the Project of the Week –Premier Office | Tropical Space. Along with this, the weekly highlight contains a few of the best projects, published throughout the week. These selected projects represent the best content curated and shared by the team at ArchiDiaries.
Project2 years ago
La Cueva / The Cave, designed by COTAPAREDES Arquitectos, seeks to give a fundamental importance to the user’s privacy, generating an atmosphere that combines the correct management of light and the fluidity of spaces. The design has a double height patio that would provide natural lighting and ventilation to the basement. The void of the Patio acts as an articulator, causing an indirect spatial relationship between the entrance on both levels and the dining room, the spaces can be seen but not touched.
Project2 years ago
Studio AR13, an office building designed by AR13, is juxtaposed in a way allowing liberty to have maximum usable plot area when opened. The building comprises three different type of slab structure with different methods and finishes. The basic material palette of wood, concrete, steel and natural stones makes the interior feel raw, edgy and belongs in a lush green view with backdrop of Agra red stone and concrete finished compound wall.
Practice2 years ago
AR13, an architectural practices based in India, focuses on interior and architectural design solutions
Project2 years ago
Gloma House, designed by Bruno Dias Arquitectura, creates small patios through its shape, providing the simplicity of materials and shapes encountered in the nature that surrounds it. Two concrete slabs with organic shapes, define the exterior outline, creating a piece with a sense of freedom and consequently, diversity in the creation of the interior areas, as well as permeability with the exterior.
Project2 years ago
Rincon House, designed by Estudio Galera, is the first of a group of rental houses located near the beaches of Ostede, a historical coastal town which used to experience a time of great splendour. Rincon House redefines this style and adjusts the materiality to current technology. The design has a monolithic appearance that creates a formal simplicity of great visual value.
Project2 years ago
Kyro Barrell, designed by Avanto Architects + Ville Hara and Anu Puustinen, Architects SAFA, is a storage building with traditional barns clad in wooden planks and hiding in the middle of the forest. The façade is inspired by typical local wooden barns. The concrete exterior wall sandwich elements were cast on a mould made of planks from a dismantled barn. The barrel storage building was inaugurated by organising a rave in the empty warehouse.
Project2 years ago
Renovation of the mill and conversion into housing, reimagined by Stempel & Tesar architekti, revitalizes the entire fundamental construction in a manner that preserved the charm of the centuries. The renovation involved the careful and gradual renovation or replacement of the mill’s various elements in order to meet the goal: to preserve the building’s beauty of age. A reimagined existing patio inside the building has a glassed-in “cross-section.”, where sunlight could enter the home.
Project2 years ago
House in Okolitsa, designed by Kerimov Architects, has volume with atriums, which ensures the privacy of individual zones and forms interconnected relations between the exterior and the interior, landscape, and architecture. The rhythmic architecture is defined by the complex topography of the site, which is practically a forest.
Project2 years ago
CRM, a house designed by Primer Piso Arquitectos, has as its premise to continue with tranquility and integration between living and green space. The project seeks to positively take the data from the environment and provide a solution considering the strong economic limitation. The design consists of a single-story house, having a square matrix configuration, with low ceilings, raw finishes and brick is used as a construction material.
Academic Project2 years ago
‘Participatory Housing Approach for Conservation Induced Displacement: Case of Siddi community of Karnataka’, an award winning architectural bachelors design thesis by Jay Kapadia from Faculty of Architecture – SCET, Surat, aims to revive the wildlife habitat, as well as prevent human-wildlife conflict through a suitable design intervention for the Siddi community, living in the Kali tiger reserve, Karnataka. The design thesis focuses on four key parameters to achieve new settlement: Participatory approach, Site and services, Incremental growth and appropriate material and construction technique.
Selected Academic Projects
Project2 years ago
Raga Svara, a wellness centre designed by Shanmugam Associates, focuses on the therapeutic, aesthetic, philosophical and ecological well being of oneself in conjunction with the surroundings. Architectural language was delineated by exploring basic aspects of roof, wall and floors. Floors interweaved inside and outside with landscape; walls with maximum transparency to enjoy lush vegetation; and roof being simple, horizontal exposed concrete slabs.
Project2 years ago
Kogake, an office building by Obra Arquitetos, makes use of the city to be able to exist and intends to be completely open to the city creating a free space with the sidewalk. The design houses underground spaces, with double-legged stretches, and the programs of a greater concentration of people were sheltered. The access from the street is the intermediate level, housing the reception and a small real estate financing agency.
Project2 years ago
Copper blockhouse, designed by Wutopia Lab, functions as a café, as well as a stage, with a kitchen and a bathroom. The Copper Blockhouse is presented as a submarine, emerging from the water surface like a shimmering whale, quietly, silently, rippling inside. The name “Copper Blockhouse” is inspired by an air raid shelter reserved on the project site, a solid fortress.
Project2 years ago
Liknon, a winery designed by K-Studio, showcases the origins of Metaxa, an alcohol brand which is tightly bound to the island’s culture, one with a long tradition in high-quality goods and winemaking. The architecture of the scenery is an extension of the productive dry stone terraces where vines grow and borrows the dynamic and roughness of the natural and traditional productive landscape in order to blend into the valley.
Project2 years ago
ROHM tokyo business centre, an office interior by Reiichi Ikeda Design, is an electronic parts manufacturer based in Kyoto with expertise in LSI and transistors. The office’s flooring and ceiling design is taking the inspiration from grid. The office has a wavy table that is installed in the centre to express a crossover of different spaces, while subtle organic elements are also thrown into the mix to affirm the square image of the office.
Project2 years ago
Umagoya, designed by Kyoto-based architecture studio 2m26, is a stable, made of cypress following traditional Japanese joineries, for 2 horses located in Keihoku, north mountain side of Kyoto city. The building takes part in a traditional enclosing system of an old Japanese folk house. Umagoya is a house for horses, an vernacular architecture next to 200 years old thatched Japanese farm.
Project2 years ago
Kaizen Coffee, a cafe interior by Space + craft, enhances the essence of cosiness rather than a typically modern and minimal café atmosphere. The natural finish of oak woods and dark grey bricks are opted as the main principal materials. The furniture layout has been designed as an open plan with a functional twist on both the first and second floors. The new look of Kaizen Coffee has become uniquely outstanding among various coffee places in town and completely changed the well accepted image of Kaizen, Thailand.
Project2 years ago
Xirui Chunqiu Residence, a home interior by Rui Design, brings peace and well-being to the residents. The living room features straightforward black, white, and grey tones, an amethyst island table, and clear black cabinets over milky white background walls. In this minimalist space, deep and shallow, high and low elements, integrate into a rich artistic expression, giving rise to a unique spatial design.
Practice2 years ago
Rui Design, a design practice based in China, advocates simple concepts and focuses on the fairest qualities. The firm creates spaces that accommodate, accept, and cultivate what matters most: to enjoy life.
Academic Project2 years ago
Mending The Mills – Adaptive Reuse Of Sitaram Mills, Mumbai, an award winning architectural bachelors design thesis by Dhiraj Sachdeo from Padmabhushan Dr. Vasantdada Patil College of Architecture (PVPCOA), Vivekanand Institute of Technology (VIT), Maharashtra, India, narrates and identifies the past and present of the forgotten textile mill to the people of Mumbai, by putting dead spaces to use and also creating valuable public space for the city. The project aims to revive the forgotten textile mills and reestablish their relevance in Mumbai’s urban fabric.
Project2 years ago
Surgeons Rooms, designed by FMD Architects, is a renovation & extension of an existing hospital. The design creates an interplay between the 2-dimensional and 3-dimensional qualities of the X-ray, another essential analytical tool of the surgeon. The façade emphasizes the thinness of an X-ray sheet while developing a depth through layering film, steel and recycled plastic forms.
Project2 years ago
Srebarna 18, a residential building designed by STARH, has an external shell executed as a suspended ventilated façade. The main design element is a minimalist frame made of white limestone – Limra. Its square geometry calms down the dynamic volume and gives precision and order to the building. The materials and colours of the building complement and continue the context, dominated by the office buildings nearby.








