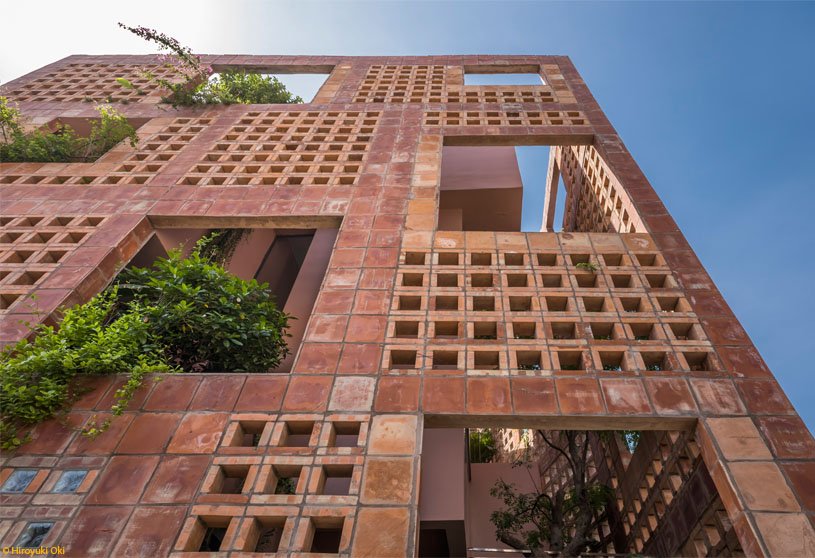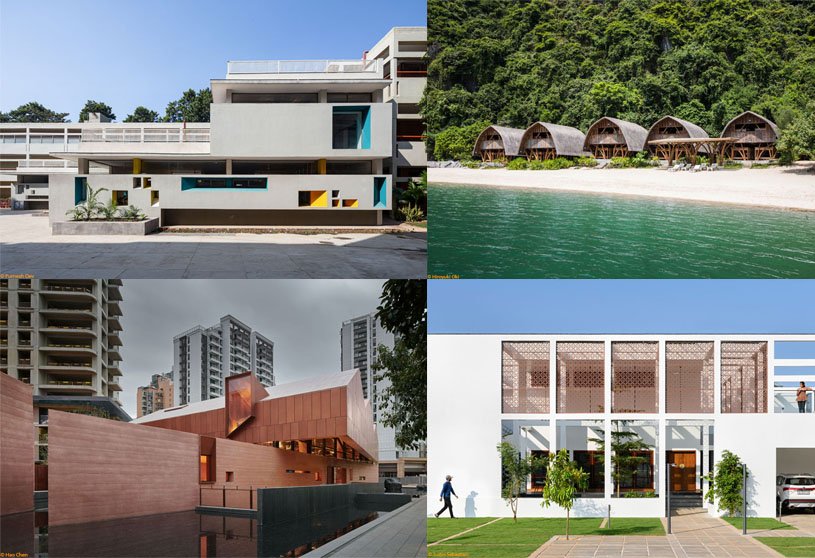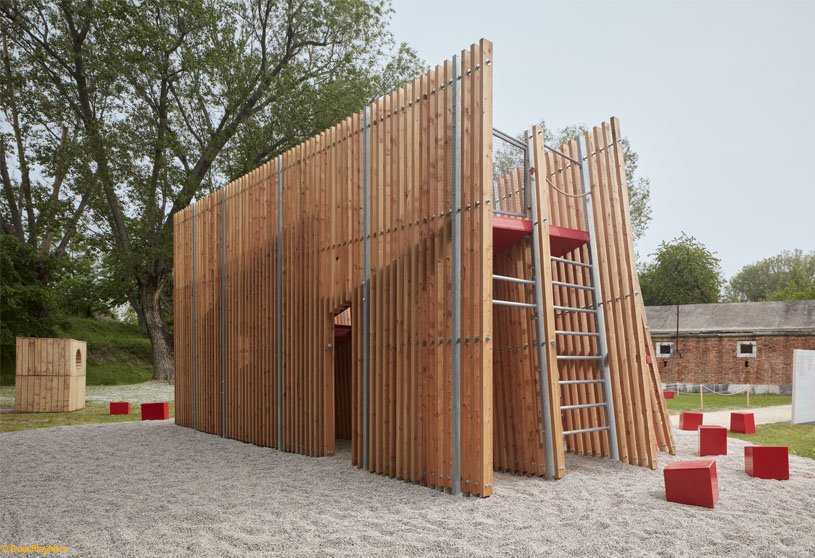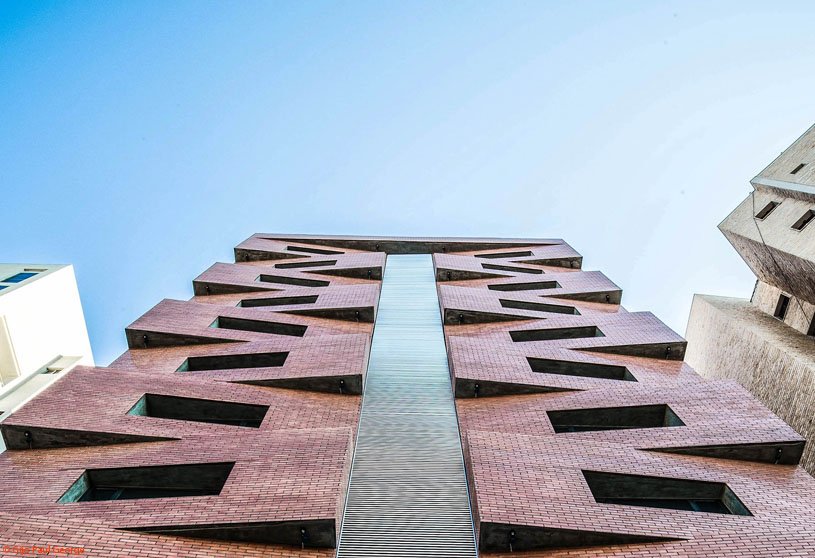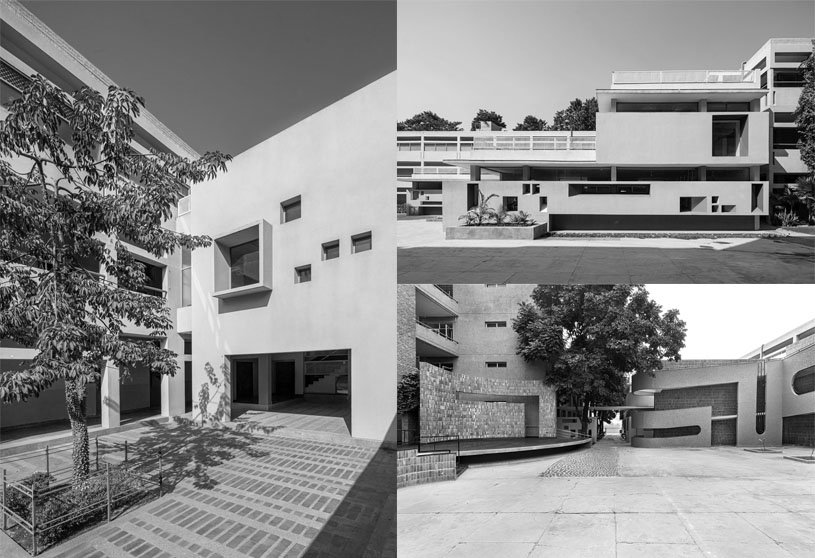Project2 years ago
The Oatmeal Factory, designed by JSPA Design, stimulates the human senses, which would propose a surprising experience to the visitor. The design uses a system of brick walls to enclose and hide the various technical spaces of the factory into an opaque ground floor and to set-up a simple concrete volume on top of it, to host all the public spaces of the program. Patios and large gardens pierce the whole building, to provide natural light while creating impressive spatial dilatations within the factory.
Project2 years ago
Bat Trang House, designed by VTN Architects, inspires the exterior by the traditional beauty of the town; whereas, the interior ensures the convenience and comfort of today’s modern life. The spatial arrangement of the house was also based on the owner’s ideal home, where nature intertwines with other functions of the house. The façade of the building represents the community’s unique culture of ceramic pottery making.
Project2 years ago
New lecture center VŠPJ, designed by Qarta architektura, is a modern concept of a rapidly developing education center located in the northeastern corner of the lot, which was originally perceived as a farmyard. The Roundness of the corner contributes to the integration of a mass into a complex context; the offset façade is another trace of a new shape, creating a transition space. The new auditorium of VŠPJ is a modern concept of dynamic contemporary architecture with industrial elements in a minimalist style in direct contrast to the original site and its newly reconstructed part of the northeastern wing.
Compilation2 years ago
Archidiaries is excited to share the Project of the Week – New Public School | ForumAdvaita. Along with this, the weekly highlight contains a few of the best projects, published throughout the week. These selected projects represent the best content curated and shared by the team at ArchiDiaries.
Project2 years ago
HYOUNG, a Wellness interior by Jacky. W Design, creates a refined aesthetic space that combines technology and beauty, with elegance and warmth. The designed space is characterised by a professional and exquisite aesthetic experience, a dialogue with oneself slowly unfolds in the space, allowing people to feel relaxed and have a sense of ritual.
Project2 years ago
T-HOUSE, designed by 28’Creative, is a young family dwelling, aiming for a contemporary look that blends into the general context of the neighborhood. The design follows a simplified construction method and applies basic finishing materials opting for economical solutions. The design combines modern elements as well as child-friendly fittings and textures, and attends to functionality and optimized storage space for the family house.
Practice2 years ago
28’Creative, an architectural studio based in Vietnam, is an interdisciplinary interior design & architectural practice. The practice’s burgeoning portfolio includes from master planning and architecture design, to interior product, branding and graphic works.
Project2 years ago
Installation OFF FENCE at the Biennale Architettura, designed by SKULL studio and MOLO architekti, is formed by four “fences” made of larch wood profiles, which progressively incline from the vertical axis. The “fences” are mutually interconnected with sloping platforms, which enable movement along the play element.
Project2 years ago
The Courtyard House, designed by Manoj Patel Design Studio, has a white volumetric mass structure with interlocked clay tiled facade. The dwelling acts as an insert between existing structures and nature, and promotes carbon positive and net-zero operations through smart planning of space. The design has a contemporary attempt at minimalist architectural space that adopts the principles of tropical architecture and design.
Project2 years ago
LAAN, a Wellness interior by REIICHI IKEDA DESIGN, has high ceilings and the aperture has been given a surface that is thinned to the limit with the goal of creating a partial skeleton-like image. The design allows the addition of an unfiltered skeleton layer on the ceiling, achieving a clear-cut contrast and also guarantees a sense of freedom to the interior. The special design of the Salon includes a motif of the rolling hills in the area. Objects in the image of red soil, gray soil, and trees form the zones with the sense of reality that stretches around the exterior also being brought inside.
Project2 years ago
Edges Apartments, designed by Studio Toggle, has an articulated brick cladded façade and lights up the streets of Salmiya, a predominantly expat neighborhood in Kuwait. The facade’s irregular form was influenced by practical considerations including the disruption of strong prevailing winds, and the provision of shade and privacy. A vertical strip of aluminum louvers splits the building’s frontage into two halves, denoting the divide between homes on the north and south sides of the property.
Project2 years ago
Zikawei library, reimagined by Wutopia Lab, inspires a “Chinese nested box” structure derived from the traditional Chinese Han Dynasty. The first layer of the box is the thin façade; the second layer consists of the main programs of the library such as coffee, various reading areas, lecture halls, exhibition halls; the third layer is the donut-shaped aisle and the fourth layer is the atrium that serves as the library’s reading hall. The Zikawei Library acts as a welcoming library that reactivates the community and renews the city.
Selected Academic Projects
Project2 years ago
Cottage Pod Bukovou, refurbished by Mjölk architekti, is a cozy living space located on rocky hills above a church in Hejnice, Czech Republic, in the form of a cottage. The interior of the cottage is simple and functional. The house offers a terrace and windows, which cut the facade cladding into a round shape, resembling the house of an overgrown birdhouse.
Project2 years ago
Paintbrush Residence, designed by CLB, upends the public-to-private relationships of a traditional home, positioning the kitchen, master bedroom, and living room on the upper level nestled within the Aspen canopy. The residence has a rearticulating vernacular form through modular components and machined details and incorporates slow-weathering materials such as oxidized steel and cedar. The airy and light-filled volume is revealed dramatically at the top of the stairs when the occupant finally “emerges” into the treetops.
Project2 years ago
New Public School, designed by ForumAdvaita, has a series of courtyards, perceived as one big space getting sub-volumes; and the journey from one space to another is like an unfolding of spaces offering discoveries of new elements throughout the circulation. Two classrooms were shifted at the upper level offering a shaded verandah space that converts into a pavilion, providing gathering with theatrical experience having a stage on one end.
Practice2 years ago
ForumAdvaita, an architectural practice based in India, believes that “architecture is another medium of storytelling.”, which is recognizing life in elements around you and then consciously establishing relationships amongst them and creating a sequence of events, showing how the relationship keeps on transforming. The firm also believes that Architecture is a narrative of these multiple stories weaved together and communicated.
Project2 years ago
Matrix ONE, designed by MVRDV, is a laboratory and office building in the heart of Amsterdam Science Park, Europe, which serves as the main hub of the Matrix Innovation Center, and provides the campus with key social spaces and amenities. The project also pushes the envelope in sustainable design: from demountable construction, the “social stairs”, and solar energy generation to smart lighting and generous amounts of bicycle parking.
Project2 years ago
Focus Hangzhou, a Home Interior by CCD (Cheng Chung Design), expresses the concept of “creating something from nothing” in Oriental aesthetics. The design emphasises a sense of architecture in the interior space through the structural blocks, the streamlined window frames, and the progressive, orderly circulation route. The design consists of a ripple pattern and a hollow-out opening, where the structural block allows for a glimpse of the buildings on the river bank under different light conditions.
Project2 years ago
Customer Experience Center for BMW in Qianhai, designed by ARCHIHOPE, is a transformation from an existing old workshop building. The design focuses on the problems such as architectural facade, noise, shading, ventilation, and daylighting and then rejuvenates the inherent vitality of the overall design. The project reconstructs the muscles and bones from the original building structure made of steel and concrete.
Project2 years ago
Atelier with Corridor, designed by Takayuki Kuzushima and Associates, is an extension to the atelier function of the main house by building on the remaining part of the south side of the site. The structure of the space consists of a long and narrow corridor with the sliding sash of the main house atelier as its central axis. The layout plan allows the line of sight to pass through the corridor from the workrooms in the main building atelier to the other side of the street.
Project2 years ago
The Relic Shelter – Fuzhou Tea House, designed by Neri&Hu Design and Research Office, internalizes a piece of distinct heritage at a time when rapid new development has eroded traditional culture and identity. Envisioned as a house atop a rock, the tea house is elevated above a rammed concrete base, while its sweeping copper roof echoes the roofline of the enclosed architectural relic.
Project2 years ago
Hidden House, designed by Kerimov Architects, has an arrangement of volumes, following the site’s topography, which achieves the effect of a natural elevation difference forming the terraces that become a continuation of the landscape. The colour scheme of the house, built of architectural concrete and metal, is inspired by the colour of the area: the sandy shade of the facade correlates with the colour of the rocks, so the house, like a chameleon, mimics the rocky landscape without standing out.
Practice2 years ago
Kerimov Architects, an architectural practice based in Russia, believes that each place has its own architecture; therefore each project has to be tailored to the environment and context to emphasize its benefits and characteristics. The firm also focuses on the interior by creating an unstoppable spatial narrative.
Project2 years ago
Castaway Island Resort, designed by VTN Architects, aims to provide a memorable stay on the island which is surrounded by tropical nature. The resort consists of five huts, a restaurant, and a pavilion. The restaurant features a hyperbolic-parabolic shell structure, which forms a semi-outdoor space for social gatherings and interaction.








