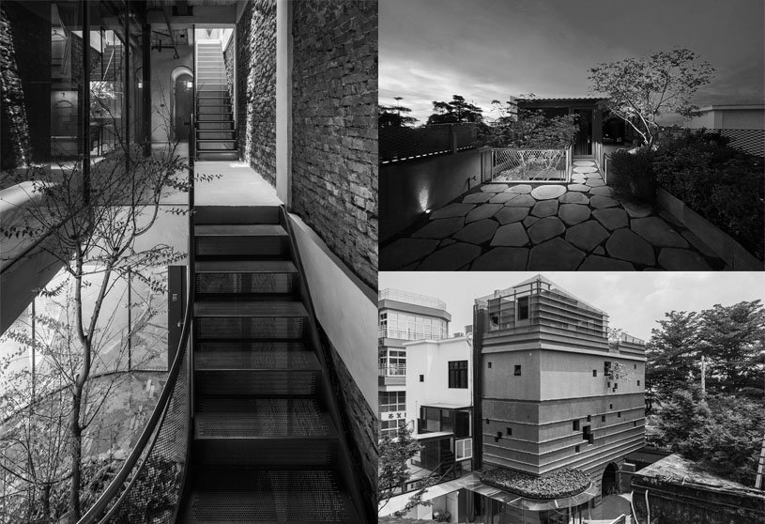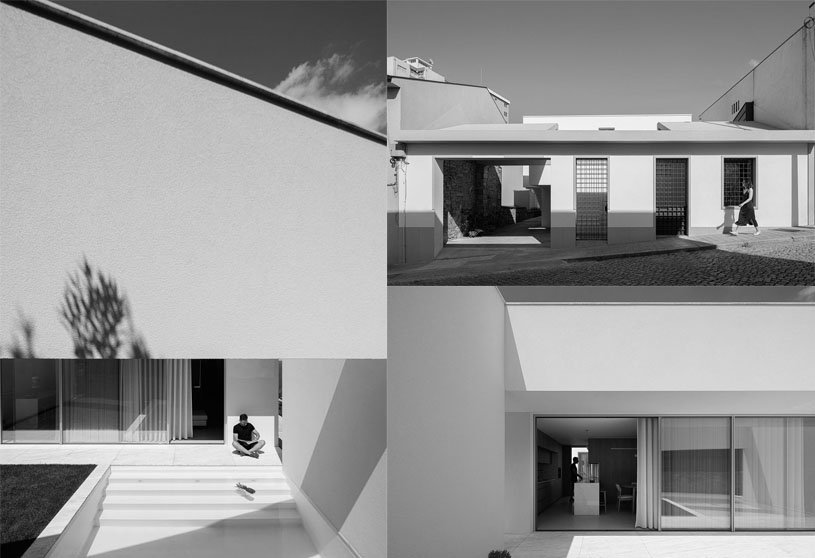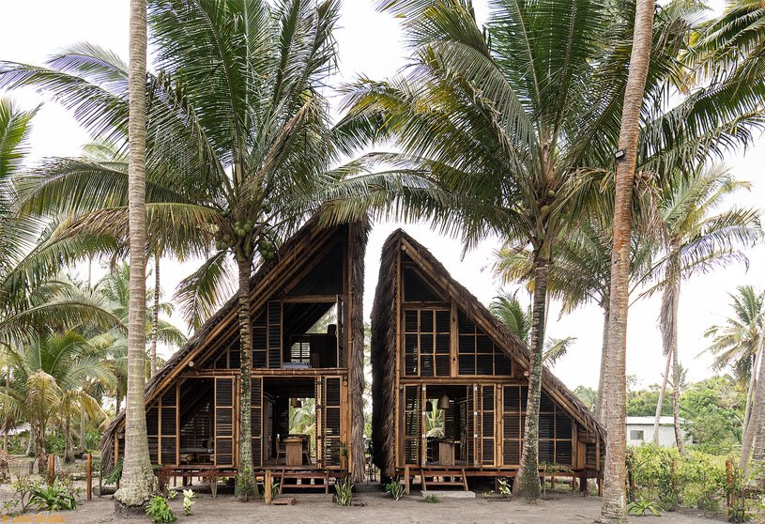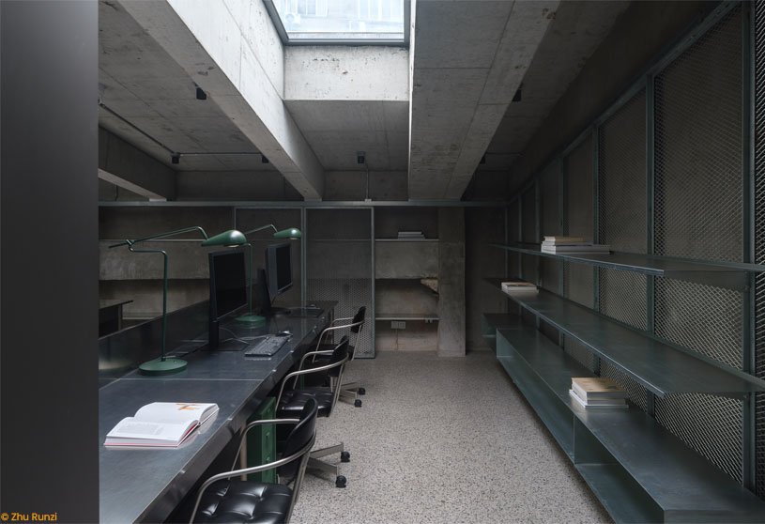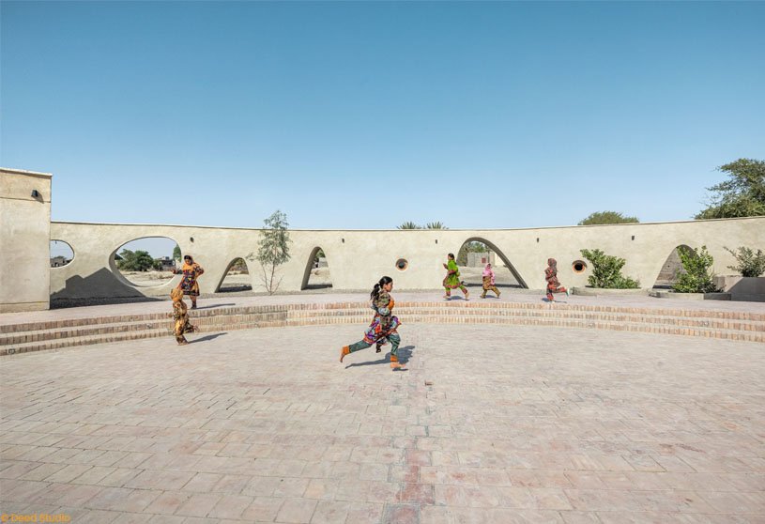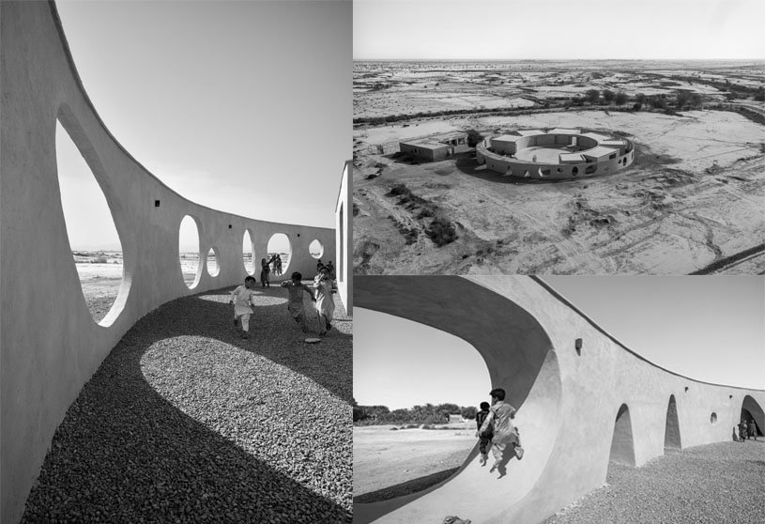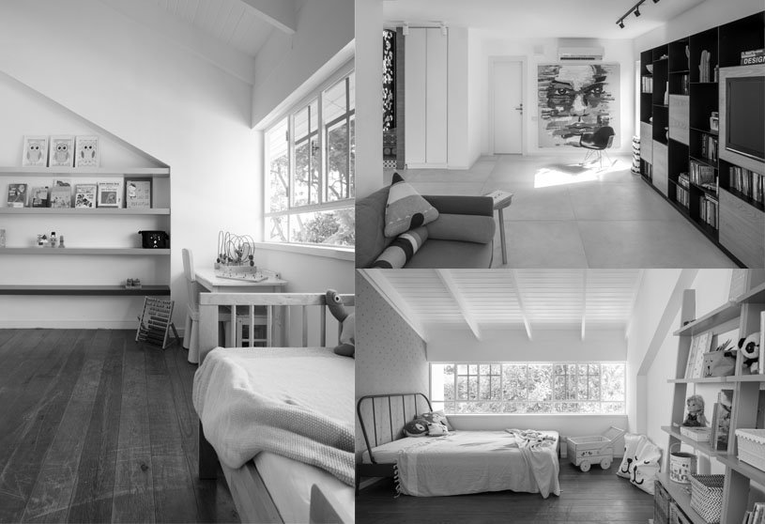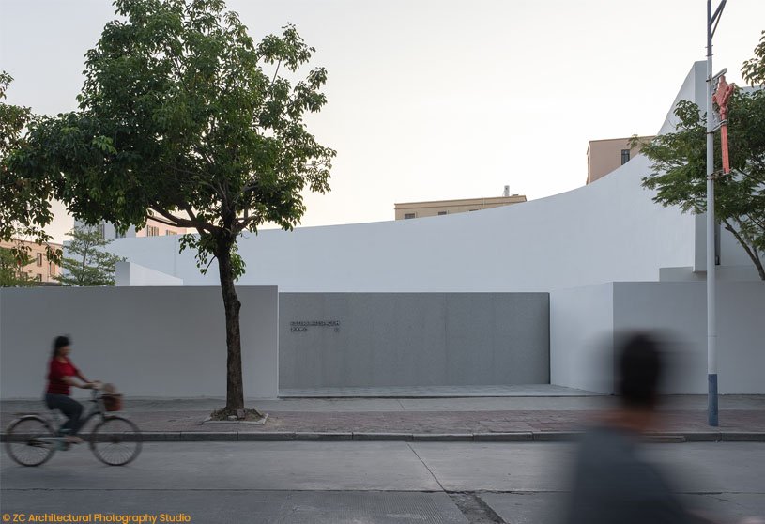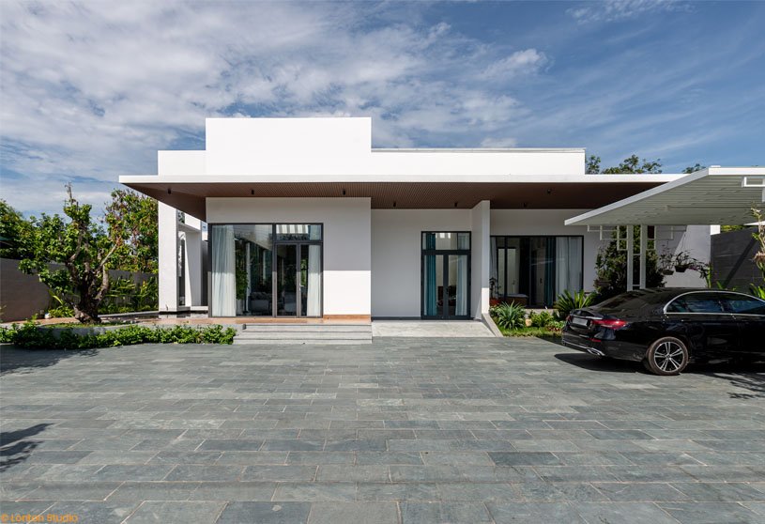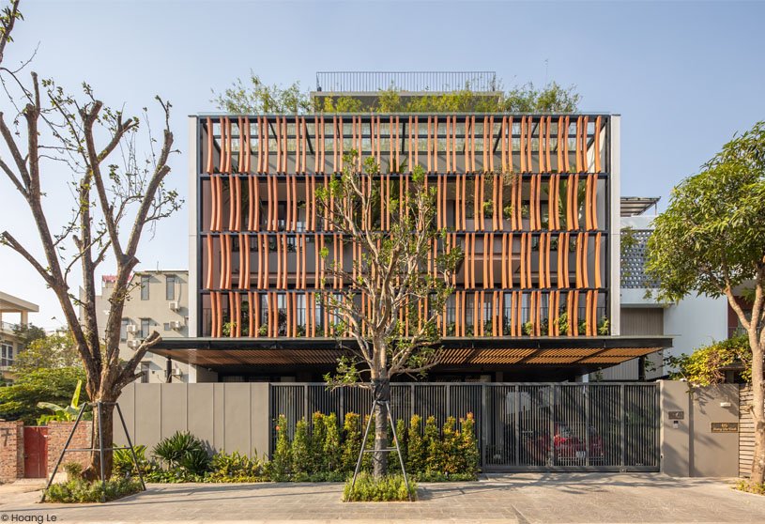Practice3 years ago
Studio APL, a practice based in China, combines aspects such as environment, culture, and materiality to create unique possibilities and unified space. Studio explores the diverse development of modern spaces in the field of residential, commercial, and public spaces.
Compilation3 years ago
Archidiaries is excited to share the Project of the Week – Tainan Market | MVRDV. Along with this, the weekly highlight contains a few of the best projects, published throughout the week. These selected projects represent the best content curated and shared by the team at ArchiDiaries.
Project3 years ago
Freedom Museum, designed by Architectural Studio ZJA, houses a Shaded Dome as its roof, being a distinctive and recognizable shape with its fluid form and skin, fits into the green, hilly landscape of Groesbeek, Netherlands. The shape of the Shaded Dome in the Museum is an elongated cupola of light fabric, alluding to the parachutes that filled the sky during Operation Market Garden, a recognizable symbol of liberation at the end of the second world war.
Project3 years ago
Casa Forte is a house, designed by Pema Studio, composed of a complex balance between the creation of a dense and closed fortress and the reinterpretation of the typical patio house; looking for a protected oasis, in its intimate relationship with the sky. The volumetric design reveals the essential strategy of capturing light and ventilation for the space, inspired by Islamic culture.
Practice3 years ago
Pema Studio, an architectural firm based in Portugal, is a nonconformist architecture studio that believes in a creative approach that turns dreams into architecture through an inclusive interpretation. Studio also believes in sharing free of egos and in the value generated by constant collaborations.
Project3 years ago
Casa Toquilla, designed by RAMA ESTUDIO, is a project in which the traditional construction technique is optimized to the maximum without neglecting quality or safety. The structure provides open, flexible and adaptable spaces with high thermal quality, built in renewable materials like bamboo and toquilla straw.
Project3 years ago
Rosenthaler Strasse 43-45, designed by Tchoban Voss Architekten, is a modern, three-part, new building having varied, detailed façades. Building facades are a direct reference to the historical parcelling of the building site. The designed complex complements the surrounding neighbourhood’s mix of residential, commercial, and office functions with the appearance of distinct and disconnected works of architecture.
Project3 years ago
Villa BW, designed by Mecanoo, has a building volume characterised by a double-curved roof coupled with a tiled expression of the facade. The twisting roof structure establishes a strong connection between the landscape and the house that translates into the expression of the facade and roof cladding with the application of a single natural material. The hue of these tiles forms a coherent whole, making a connection and blending the building into the transformative landscape.
Project3 years ago
RED PLUS Studio, designed by Neri&Hu Design and Research Office, is an adaptive reuse of the upper floor of an old factory building. The design approach reuses existing concrete structural framework forms to convert into flexible working spaces, with a series of existing skylights remaining a key source of natural light.
Project3 years ago
Jadgal Elementary School, designed by Daaz Office, makes an effort to change the villagers’ intellectual and social layers, empower rural women, and create public participation through an educational institution & communities’ development center. The circular form of the schoolyard, surrounded by playful punctured walls, is arranged with the focal concept of education, meaning “learning together” in a democratic style.
Practice3 years ago
DAAZ Office, a practice based in Iran, was founded by Arash Aliabadi in 2018 with activities in the field of architecture and urban design. The Office works and researches different projects from furniture design to Architecture, Landscape and urban design.
Project3 years ago
Pergola is a residential extension, designed by Takayuki Kuzushima and Associates, which floats softly in response to the mountain range, passing under the tall trees and embracing the shrubs, and blending in with the trees. The under-roof space is divided by walls and lined up with different spaces. These spaces are the approach to the building, a place to store farm equipment, a bench on the edge of a shaded area, a workspace, and a space for drying out in the sun.
Selected Academic Projects
Project3 years ago
Love at First Sight is an old Tel Aviv house, redesigned by Studio Dulu, which creates a connection and continuity between old and new elements. The design concept is to minimize visual clutter and create a homogenous flow between the ground and top level through an appropriate design approach.
Practice3 years ago
Studio-dulu, a practice based in Israel, specialises in collaborations with architectural offices that are looking for an interior design department of interior experts – who research and breathe details. Studio works in a very creative way as a team, which is rewarding and brings excellence into practice.
Project3 years ago
Future Artspace H, designed by AD Architecture, is a place with undefined possibilities, to allow for more effective use of space and support the commercial operations of the venue. The design creates interaction between interior and outside, architecture and environment, architecture and people, and produces a truly people-oriented art space. A simple building, featuring common steel structures and large white wall surfaces, ensures the perfect execution of minimalist aesthetics.
Project3 years ago
House on the Hills, designed by INI Design Studio, is a beaming white mass that spans strikingly against the lush green backdrop of the hills, with a strong structural presence and a modernist architectural language. The white exterior of the horizontally disposed structure, punctuated by the black stone flooring along the balconies, sets off the natural hues of the plateau and valley in stark contrast.
Practice3 years ago
INI Design Studio, a practice based in Ahmedabad is a multi-disciplinary, independently owned, collaborative design practice. Studio works on planning, architecture, engineering and design-built services for many sectors that cut across the sustainable built environment.
Project3 years ago
Tainan Market, designed by MVRDV, comprises a simple open structure with an undulating green roof that forms a series of rolling hills. The open-air market serves as an important hub for Tainan’s food supply chain, and also acts as a destination for meeting, socialising, and taking in views of the surrounding landscape from the building’s accessible roof. The design reinvents the typology of the wholesale market – a building type that is usually housed in simple metal sheds – and turns it into a mixture of a market and a public green space.
Project3 years ago
House in Pedrezuela, designed by Slow Studio, is a simple rectangular plan scheme, whereas the spaces follow one another from more public to private, having a courtyard that improves natural lighting and ventilation. The south façade is protected by a pergola that helps to increase privacy and acts as a natural sunlight regulator.
Project3 years ago
Compact House in Krnov, designed by Atelier 38, is an ascetic house fulfilling the desired building program with a price as low as possible. The interior of the house is characterised by the dialogue between wood and monochromatic surfaces. Public spaces, walled with brick blocks, are located on the first floor with a view of the garden.
Academic Project3 years ago
Remedy of Parts, Moments and Wholes – an academic project by Chang Shi Pei from School of Architecture, Building and Design, Taylor’s University, Malaysia, intends to dissect the under-appreciated and neglected community activity of planting, and extend it to create opportunities and moments to grow into a healthy community. The program not only offers spaces for herb plantations, but also extends its cycle from planting to processing and consumption, all under one roof; coupled with spaces for the community to gather and have discussions.
Project3 years ago
Single House, designed by Story Architecture, serves only one person with the criteria of being alone. The Design layout accommodates many relaxing spaces, where one can sit and drink coffee, or organize meals with loved ones. The cubic organization creates stability, easy movement, and easy to observe, manage and access spaces to help homeowners feel secure when living alone.
Project3 years ago
Tropical House 1, designed by ARO studio, creates a layer of blue color reminiscent of the traditional memories of the Vietnamese people. The orange layer of glazing reduces the intensity of the sun’s light on the building. The garden layer between the blue layer and the living spaces is an intermediate space that partially regulates the microclimate and enhances the landscape, creating a sense of rest for the human mind.
Project3 years ago
LUO studio conceives an exhibition space, formed of recycled material of corrugated cardboard sheets, designed in tectonic expressions. Highly recyclable corrugated cardboard is assembled with mortise and tenon structures to form walls and stands for the exhibition, to avoid construction waste during the temporary exhibition program.







