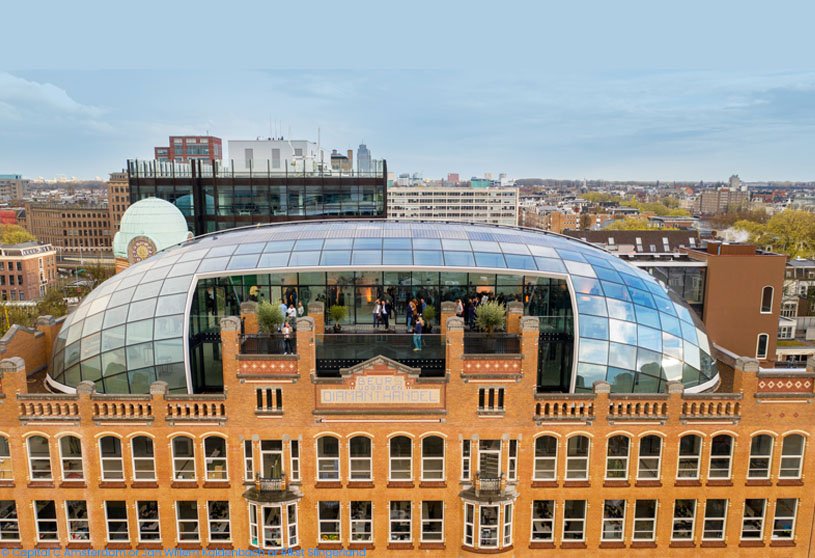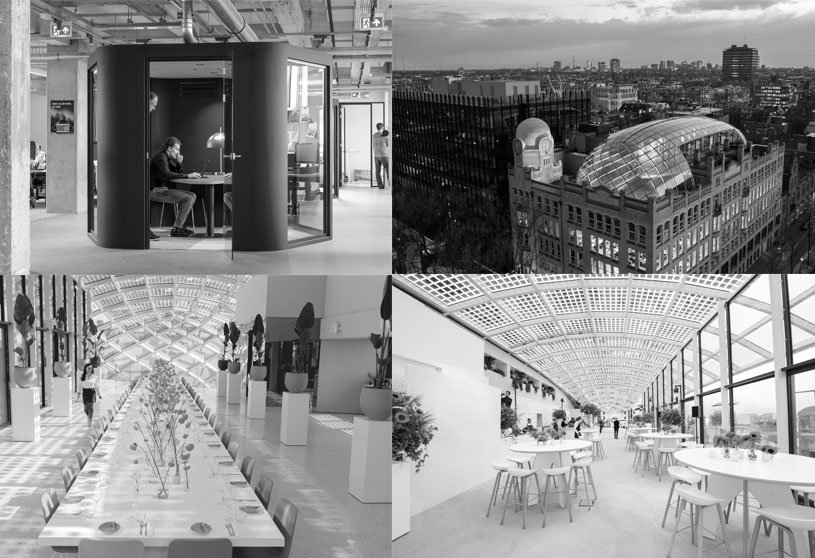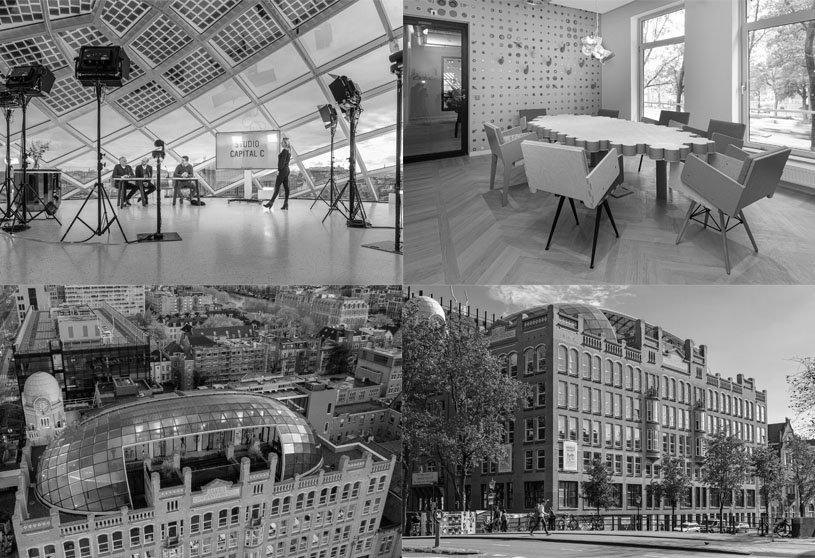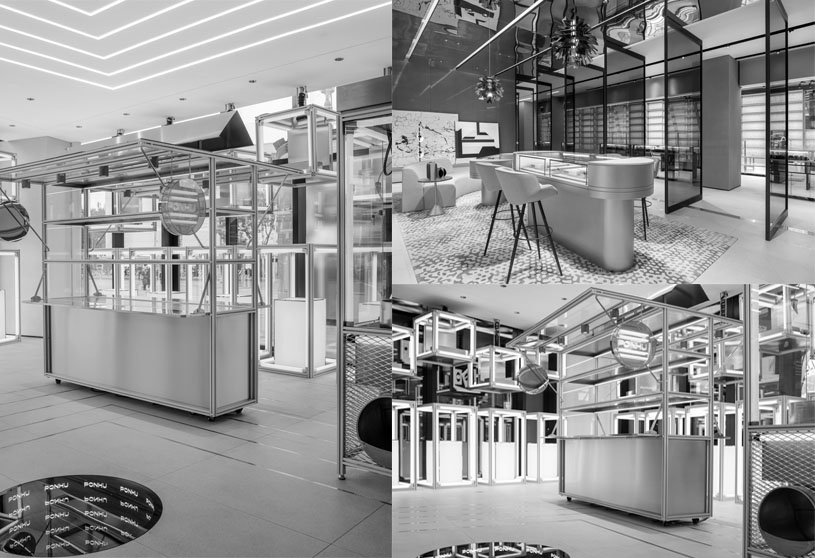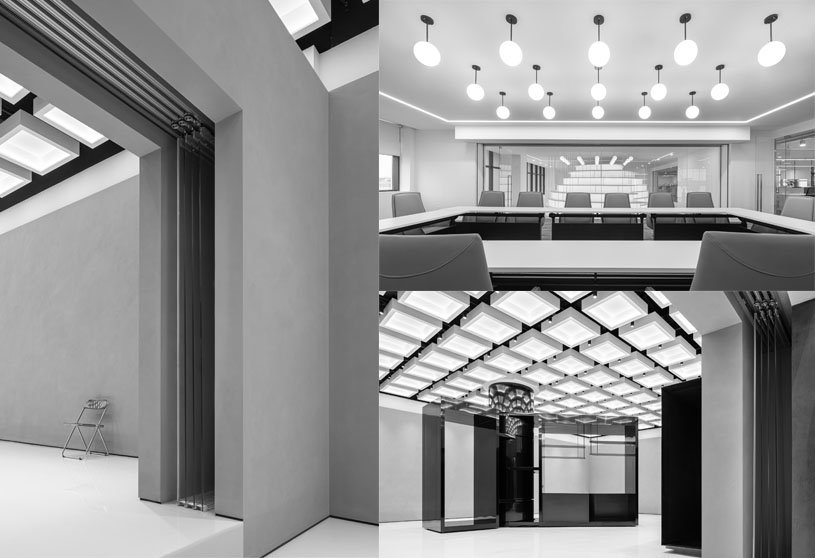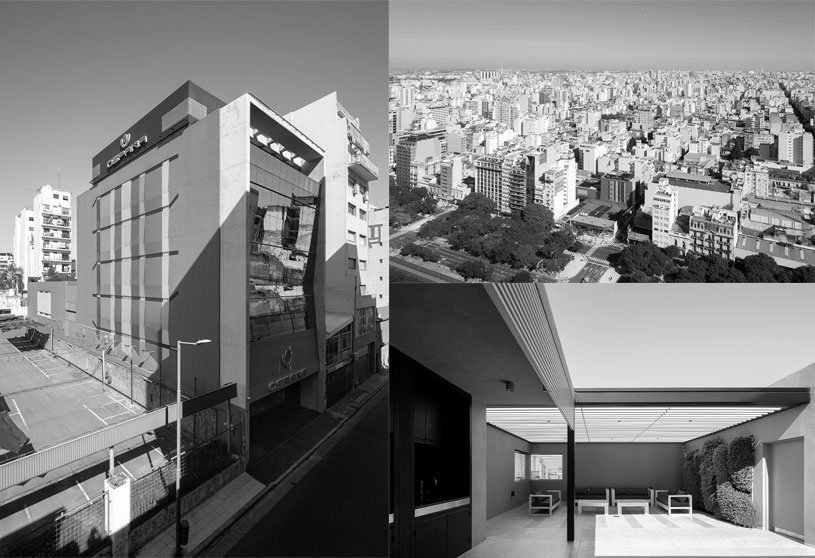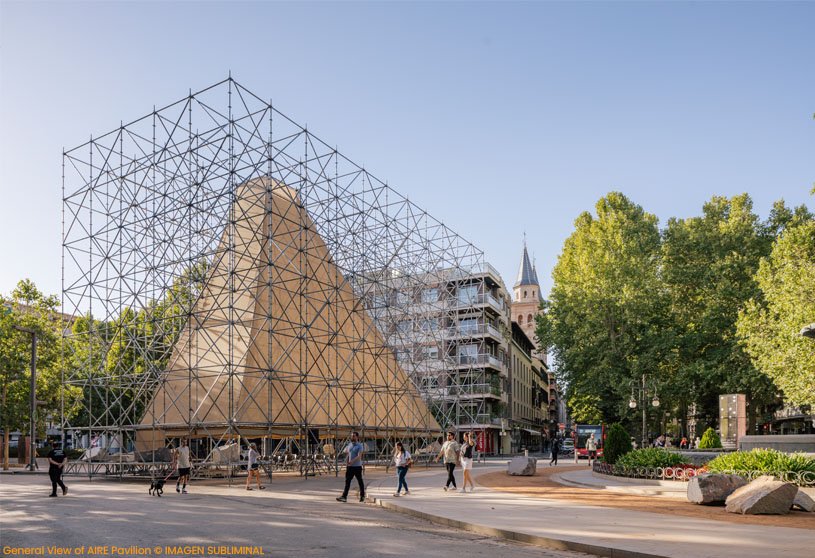Compilation3 years ago
Archidiaries is excited to share the Project of the Week – Meditation office | ARO studio. Along with this, the weekly highlight contains a few of the best projects, published throughout the week. These selected projects represent the best content curated and shared by the team at ArchiDiaries.
Project3 years ago
BAOBAB Luxury Safari Resort in Africa, designed by MASK architects, produces its own water autonomously by using ‘Air to Water technology’, for the local community, whereas energy is powered by a transparent solar device covered on curtain glass. Luxury eco safari lodges are able to bring more people to have an interest in wildlife and to experience living in areas secluded and remote with wildlife.
Project3 years ago
Diamond Exchange, designed by Architectural studio ZJA & Heyligers architects, provides a contemporary revitalization of a special monumental building, such that history, public space and the dynamics of the international creative industry and art come together. The addition of the High Light, a glass and steel dome & a faceted diamond-like form, is reminiscent of the monument’s history as the centre of the diamond trade.
Practice3 years ago
Heyligers Architects, an architectural practice based in Amsterdam, was founded in 1988 by Willem Heyligers. The office for architecture, interior architecture and project management has all the disciplines in-house to design and supervise projects of almost any size and complexity.
Practice3 years ago
Architectural studio ZJA, an architectural practice based in Amsterdam, designs with the objective to improve the quality of the environment both from an ecological and a human perspective. The firm believes that the better the design, the more it enriches society, and the more sophisticated and careful it intertwines new functions with the environment.
Project3 years ago
Oasis, designed by TCHOBAN VOSS Architekten, is a residential complex having a high-rise building (Tower) with an adjoining three-story apartment building and three urban villas (Garden Houses). The three-, four- and five-storey “garden houses” are designed with light-coloured façades in a discreet finish, divided by cornice bands of natural stone; all three volumes have generous balconies and floor-to-ceiling panoramic windows.
Project3 years ago
PONHU Luxury Lifestyle Store, designed by Unfoldesign, turns a traditional brick-and-mortar retail store into a ‘transit station’ that reaches far beyond the idea of purely selling goods to help retailers. Store design also accommodates the usage of modern technology and social media to redefine customer value by exploring the relationship between people and objects, and communication mediums between time, space, and emotions.
Practice3 years ago
Unfoldesign, an architectural practice based in China, focuses on a multi-disciplinary practice, through high collaboration with people from different fields. Unfoldesign also insists on participating in public welfare projects and post-earthquake reconstruction works using traditional civil technology.
Project3 years ago
Nantou City Guesthouse, designed by Neri&Hu Design and Research Office, reuses the existing structure, by cutting it into a massing strategy, allowing such “urban incisions” to foster a new public realm on the inside of the previously private apartment block. A tectonic language was developed to articulate two divergent treatments that probe the notion of urban layering and the embracing of fragments to contrast as a skyline “capping” a top.
Project3 years ago
Casa LL, designed by Taller 5 Arquitectos, is a house having a combination of natural materials that balances views, interior distribution and privacy, making the horizontal and vertical path of the house, offering a relaxed environment. House manifests its character through three blocks that reveal the rationality of the program, by denoting a subtle contrast of materials throughout the house.
Project3 years ago
Zolaism Café, designed by B.L.U.E. Architecture Studio, is located in an open small plaza, having a facade of rocks with natural form scattered in between, supporting a large eave, with its back against the north facade of the original cinema building. The organic form of the stones seems random and improvisational, while hiding steel column structure with glass and also help to divide functional areas.
Practice3 years ago
B.L.U.E. Architecture Studio focuses on the design practices of architecture, interior design, product, and art to realize the research on urban physics, society, culture and environment. The firm has a wide range of project practices, from small buildings, new type retail spaces, micro-renovation of the old city, urban renewal, and experimental studies of lifestyles based in Japan.
Selected Academic Projects
Project3 years ago
Hut is a house designed by Takayuki Kuzushima and Associates that has two main parts, a study hut, and an agricultural equipment shed attached with the same. The house also encompasses space for non-family members to gather comfortably and to have a larger scale of storage, rather than residential furniture. The facade contains an opening for lighting, made with polycarbonate and wire mesh, an earthquake-resistant element without using a sash.
Project3 years ago
Golong Wormhole, designed by Pines Arch, is an exhibition space that allows for flexible programming, while maintaining a consistent visual language that represents the inquisitive and transformative brand culture of Golong, a beauty and wellness conglomerate. The wormhole is interpreted as a sculpture that encompasses the viewer, enhancing their awareness and provoking their senses about light, form, and scale.
Practice3 years ago
Pines Arch, an architectural firm, is constantly exploring the contexts presented by its zeitgeist, pursuing an ultimate mission to be concise, truthful and clear in its form of expression, interpreting and re-interpreting to make “Honest Architecture”. Pines Arch resides in its social environment with a critical mind, consciously and rationally returning control over to the integrity of materials and tectonics in Architecture, Urbanism, and Interior Design.
Project3 years ago
House Of Canopies, designed by Studio Motley, has a double-height volume capped by a large concrete roof that cantilevers over the garden area. The form of the house unfolds to envelope a generous garden court with a simple and restrained material palette of exposed concrete, kota stone, and teak wood that serves to highlight the quality of light and experience of the courtyard.
Project3 years ago
Ospana Headquarters, designed by Daniel Canda & Asociados, is a Social Institution that provides services for the community. The community centre accommodates activities for the neighbourhood such as a Mutual, a Rehabilitation Center, Laboratories, a Vaccination Center and an Auditorium.
Practice3 years ago
Daniel Canda & Asociados focuses on articulating small craft exercises and an absolute dedication to detail and good construction practices in architecture. The firm believes that the round trip path between work and academics allows a process of constant reflection where changes in society, new ways of living and social institutions are incorporated.
Project3 years ago
Ascension Paysagère, designed by MVRDV, comprises two curving residential buildings, one large and one small, with gradually receding slopes. The curves of the buildings define a series of public spaces, with a green pedestrian street between the two blocks and a plaza at the water’s edge that leads to a restaurant and theatre. Every apartment is provided with an outdoor space – either a terrace, a balcony, or a loggia, fitted with automatic irrigation for their piece of the landscape.
Project3 years ago
House in Monte el Pardo, designed by Slow Studio, is a compact house that adopts a bioclimatic strategy to allow good sunlight and ventilation in all the rooms through two courtyards. The semi-buried lower structure is built with a system of concrete block inertia walls that function as a foundation and wall element, whereas the upper structure is raised with a semi-prefabricated structure of lightweight timber frame with pine wood.
Project3 years ago
Blue Elephant, designed by Atelier 38, is divided into three sub-volumes, representing the function of a language school, combined with a publishing and bookbinding workshop, forming an open entrance atrium. The wooden walkway around the perimeter of the building acts as a transition zone between the interior of the building and the garden,, whereas spaces are illuminated by large glass surfaces for a visual connection.
Project3 years ago
Meditation office, designed by ARO studio, offers a workspace with renewable energy for employees in an industrial park of Vietnam. The building oriented towards the southeast direction has the best wind conditions resulting in the appropriate climate comfort in the interior architecture of the building. The building also has the function of reducing heat radiation by creating more water surfaces and enhancing trees to reduce some UV rays directly reaching the surface of the building in the holistic work environment.
Project3 years ago
AIRE Pavilion, designed by P + S Estudio de Arquitectura, takes shape as an architectural form, woven between scaffolding and hessian fabric, establishing new relationships with the Public Plaza of Granada. The pavilion is built on the imagination of the ephemeral, the fragile and immaterial, alluding to one of the most essential and intangible elements of architecture, promoting the transformation and adaptability of the space.
Practice3 years ago
P + S Estudio de Arquitectura explores processes of indeterminacy, uncertainty and spontaneous appropriation, applied to the practice of architecture and urban planning. The Studio’s approach involves a deep concern for detail, the physical understanding of the material, the cultural and vernacular character of the place, as well the complex dynamics of social behavior in urban and architectural spaces.









