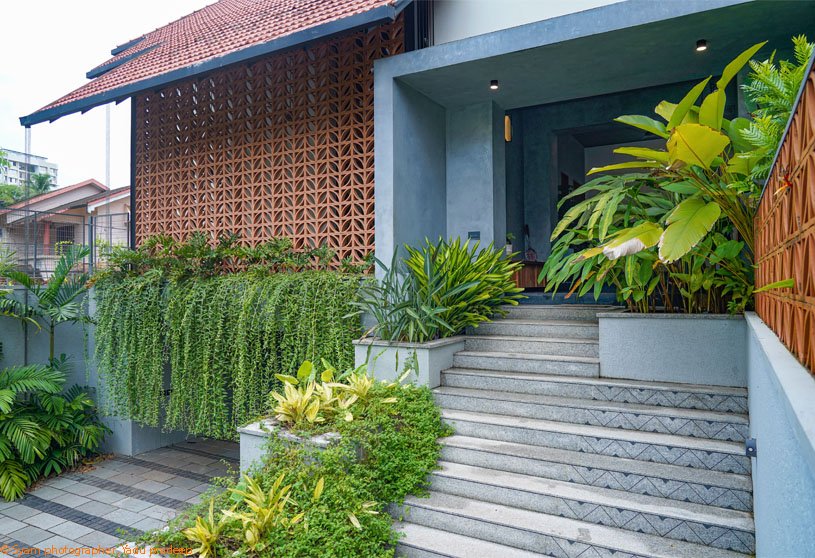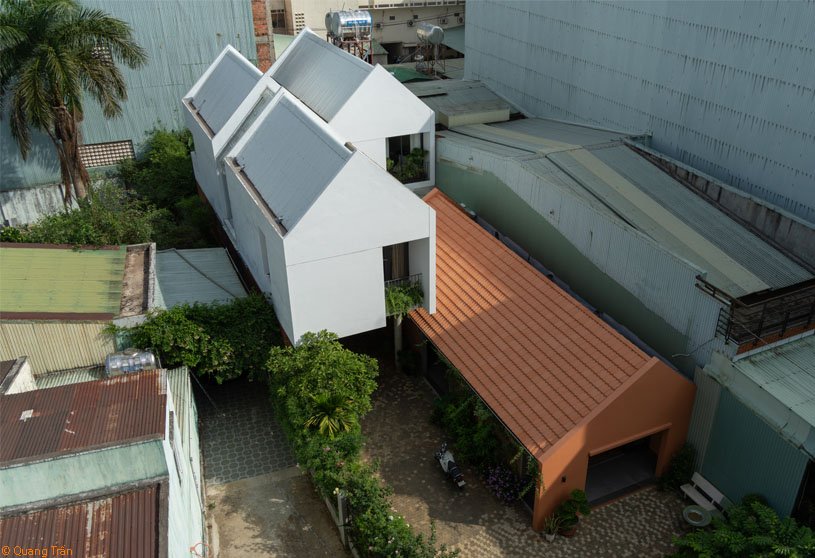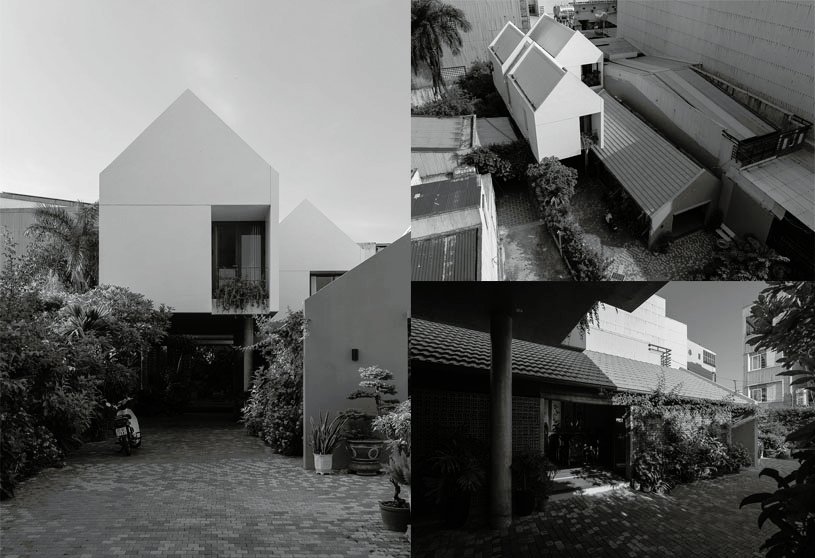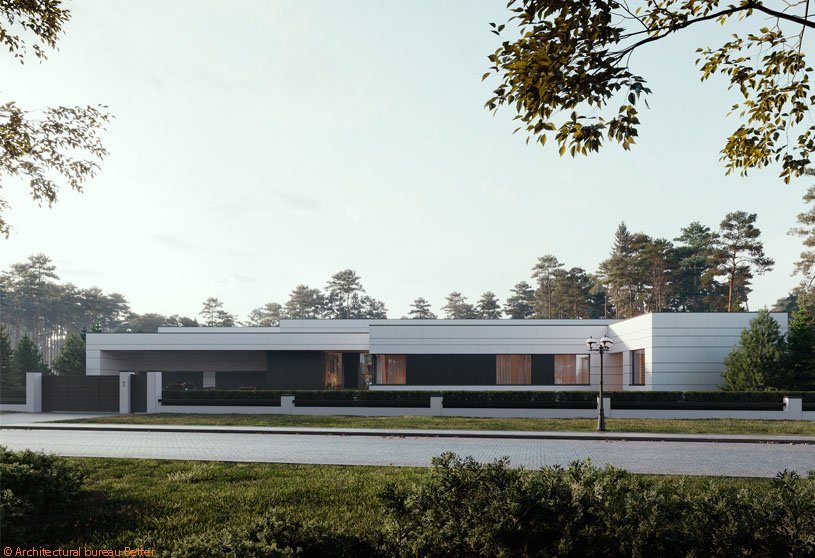Project3 months ago
Jacques Majorelle School in Benguerir by ZArchitecture Studio centers on modular growth, climatic adaptability, and spatial clarity. Through a phased, courtyard-oriented layout, the school balances educational functionality with urban integration. Light-filled patios, shaded walkways, and clearly defined zones foster fluid circulation, age-specific organization, and a welcoming, climate-responsive learning environment.
Practice3 months ago
ZArchitecture Studio is a Rabat-based architectural practice that offers design, construction, and project management services. They collaborate with partners like design offices, construction companies, material suppliers, and clients to meet needs and expectations. ZArchitecture Studio is known for its flexibility and modularity, adapting to each project’s constraints and opportunities, whether it’s a new build, renovation, or extension.
Project3 months ago
The Veil House by Aayu Design Studio is driven by the idea of filtered transparency, where architecture mediates light, privacy, and openness through subtle yet bold design gestures. A perforated metal screen wraps the facade, creating a dynamic interplay of light and shadow while maintaining privacy. The overall design emphasizes minimalism, climate responsiveness, and spatial harmony between shared and private zones.
Practice3 months ago
Aayu Design Studio is an architecture practice based in Kerala, India.
Academic Project3 months ago
‘South + One Future’ is a Bachelors Design Project by Deonante Sutton and Daniel Bogdal from the ‘Illinois School of Architecture (ISoA)’ that aims to transform the city by combining transit-oriented development with community engagement. Its open, transparent architecture promotes interaction and connection across diverse populations. While serving as a transit hub for Green Line users, the project also acts as a social connector, blending infrastructure with public life to foster positive connections and shared experiences.
Project3 months ago
Moody Tiger, an interior design project by Sò Studio, transforms children’s natural energy and movement into a playful, immersive retail space. Through fluid forms, twisting panels, and interactive elements, the space becomes a dynamic landscape that reflects the brand’s philosophy. Blending display and playfulness, the design invites exploration and imagination—turning a store into a space of motion, curiosity, and lasting experience.
Project3 months ago
Kaleidoscope in Tianshui by SAKO Architects is a kindergarten that transforms light, color, and form into an immersive environment for children. The design, inspired by the Loess Plateau’s cave-like arches and over 400 colored glass pieces, creates a vibrant atmosphere that stimulates imagination and play. Its multi-functional atrium, responding to light and seasons, fosters community, creativity, and a strong sense of place.
Project3 months ago
‘Attic Above Garden’ by RAD+ar explores the idea of turning attic and roof forms into the defining identity and façade of a renovated house. Four floating volumes above a garden create a balance of openness and intimacy, blending architecture with nature. The open layout, honest materials, and fluid spatial design support adaptable living, where light, shadow, and structure shape a quiet yet expressive home.
Project3 months ago
Swasti, a residence by De Earth Architects, reimagines Kerala’s vernacular architecture for contemporary living, blending tradition with innovation. Utilizing locally sourced materials and traditional building techniques, such as clay tile-laid pitched roofs and exposed laterite walls, the design seamlessly blends with modern design’s sleek lines and minimalist aesthetics, creating an ancient yet contemporary space with a soul of the past.
Project3 months ago
Humble Residence by Configoo Spaces seamlessly merges with its vernacular surroundings while introducing a contemporary design language. Rooted in minimalism and climate-conscious principles, it emphasizes light, openness, and emotional connection. The project reimagines a humble village home as a timeless, accessible, and meaningful space where architecture serves both function and feeling.
Practice3 months ago
Configoo Spaces is an architecture practice that focuses on creating inspiring and functional spaces rooted in context, culture, and innovation. Their design approach goes beyond aesthetics—focusing on experiences, sustainability, and meaningful connections. Each space is thoughtfully tailored to reflect the personalities and aspirations of their clients, blending modern innovation with cultural authenticity.
Academic Project3 months ago
‘Echoes of the Earth: Preserving Bangladesh’s Agricultural Heritage’ is an architecture thesis by Adrita Islam Sajuti from the ‘Department of Architecture – American International University-Bangladesh (AIUB)’ that seeks to re-establish agriculture as a vital part of Bangladesh’s identity by creating a cultural and educational hub. The project aims to showcase the country’s farming legacy through exhibits, reconstructed homesteads, live demonstration fields, and modern learning spaces. Additionally, the museum will become a center for rural tourism, highlighting agriculture’s cultural significance in Bangladesh.
Selected Academic Projects
Project3 months ago
The New Academic Block at CEPT University by CCBA Designs reflects a deep respect for context, continuity, and climate. Rooted in the architectural language of the existing campus, the project blends tradition and innovation through its material palette, spatial openness, and integration with landscape. More than a functional space, it becomes a sustainable, symbolic, and educational environment that fosters learning, connection, and reflection.
Project3 months ago
Epoka School of Architecture by Commonsense Studio serves as a teaching tool, blurring the line between education and architecture itself. Conceived as an open, experiential learning environment, the building reveals its structural and material systems to enhance students’ spatial and construction understanding. Through layered transparency, diverse materials, and exposed infrastructure, the space becomes a living classroom.
Project3 months ago
Drim House by ADAP Architects blends tradition and modernity to create a space that reflects both cultural heritage and contemporary living. Inspired by the longhouses of the Central Highlands and traditional Northern Vietnamese architecture, the project preserves an existing structure while adding new spaces connected by a veranda. Local materials, green courtyards, and seamless indoor-outdoor flow create a memory-filled home rooted in place.
Practice3 months ago
ADAP Architects is an architectural practice based in Pleiku City, Vietnam.
Compilation3 months ago
Archidiaries is excited to share the Project of the Week – Ishavas House | HabitArt Architecture Studio. Along with this, the weekly highlight contains a few of the best projects, published throughout the week. These selected projects represent the best content curated and shared by the team at ArchiDiaries.
Project3 months ago
Villa in Renaissance Park by Architectural bureau Better features a modern reinterpretation of the countryside retreat, blending contemporary architecture with the serenity of nature. Emphasizing openness, natural materials, and visual continuity with the surrounding pine forest, the residence fosters a deep sense of calm and connection. Thoughtful zoning, warm tones, and soft transitions create a timeless, elegant sanctuary.
Project3 months ago
Complejo Cruzcampo, a rehabilitation project by AYESA Engineering and Architecture, transforms a historic industrial complex into a vibrant, mixed-use cultural and educational space. Emphasizing transparency, openness, and urban integration, the intervention preserves the site’s architectural heritage while introducing modern uses like a hotel school, microbrewery, and event spaces. The unified approach enhances connectivity and public access.
Practice3 months ago
AYESA is a Seville-based multinational engineering and architecture services company comprising over 13,000 employees and a global presence in 23 countries. Established in the 1990s, the company has grown to over 200 professionals, focusing on architecture, landscaping, and urban planning projects from conceptualization to construction, project management, and consultancy.
Academic Project3 months ago
‘The Representation Of Formless Nature In Architecture, A ‘Grotto’ In Milano Natural History Museum’ is an architecture thesis by Alessandro Musolino from the ‘Scuola di Architettura Urbanistica Ingegneria delle Costruzioni – AUIC’ that seeks to redefine how nature is represented and experienced in the museum. By moving beyond traditional display methods toward an immersive approach, it seeks to reconnect visitors with nature through architecture that evokes its formless, entropic qualities while blending historical references and contemporary material exploration.
Project3 months ago
Tuyi Building of Youlan Middle School by WAU Design reimagines the school as a village-like landscape that blends with its mountainous terrain. Alternating between walls, courtyards, and classrooms, it creates a porous, multi-level space that encourages movement, interaction, and discovery. The design replaces rigid institutional formality with a flowing spatial experience, where architecture becomes part of the environment.
Project3 months ago
Qushui-Lanting Resort Hotel by DJX Design Studio blends architecture, nature, and Eastern philosophy to create a serene, immersive healing space. The interior design, influenced by ink-wash aesthetics and the spirit of water, merges tradition with modernity to provide a refined, sensory experience. Through spatial fluidity, natural materials, and symbolic elements, it reinterprets classical Eastern wellness for contemporary living.
Practice3 months ago
DJX Design Studio is a Beijing-based practice focusing on architecture, spatial, interior, and product design industries. DJX Design believes that everything is constantly inheriting from the past but also evolving continuously. Designers act as “dream makers” of spaces, working with light, temperature, texture, and structure to transcend the tangible and eternalize the intangible.
























































