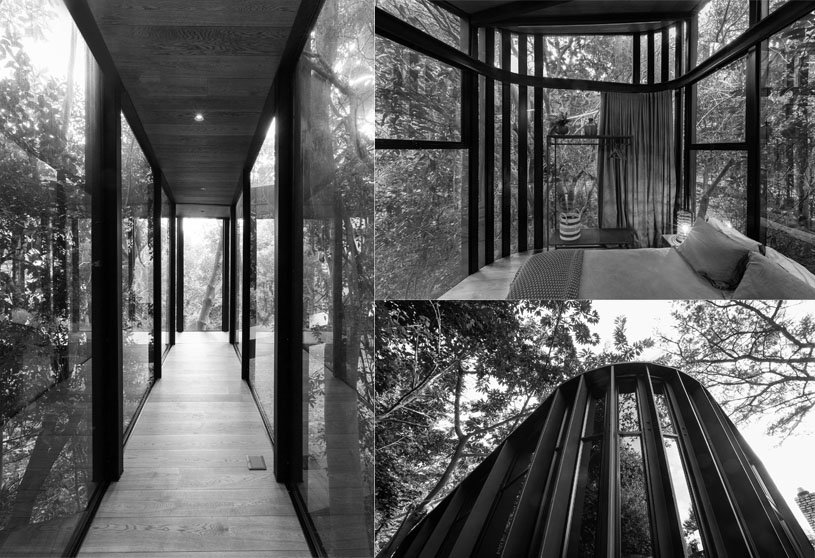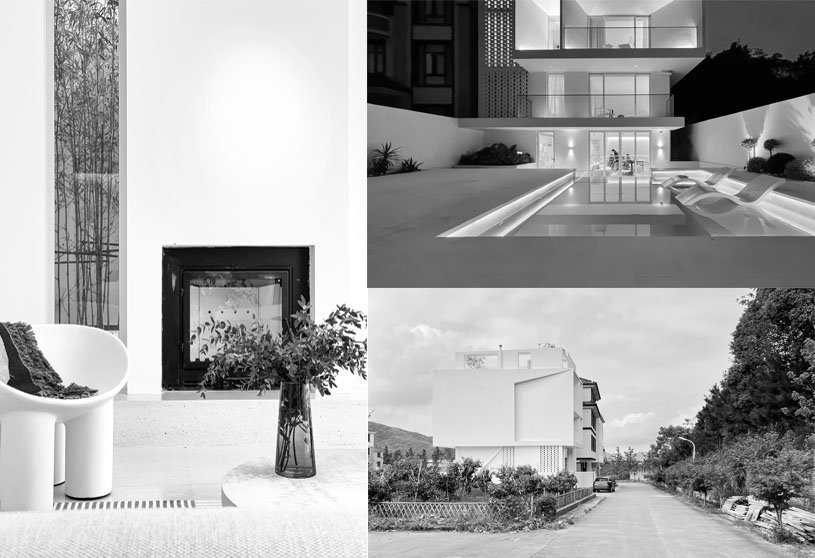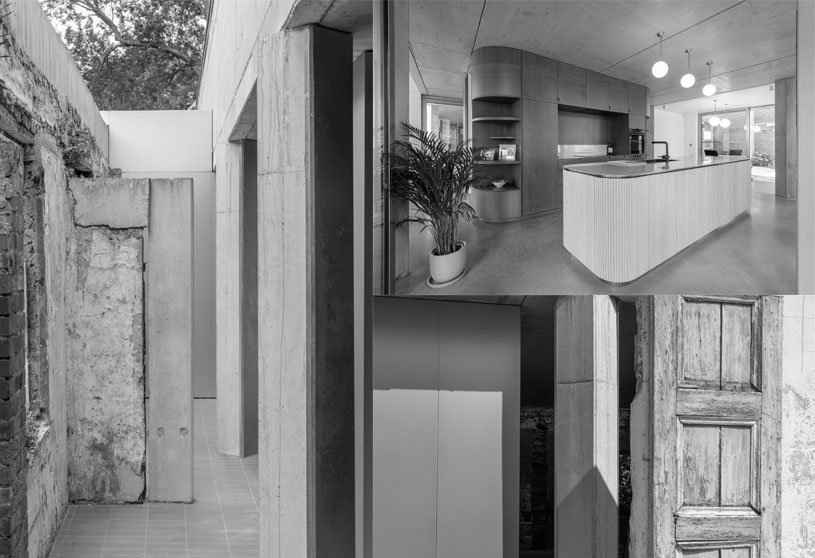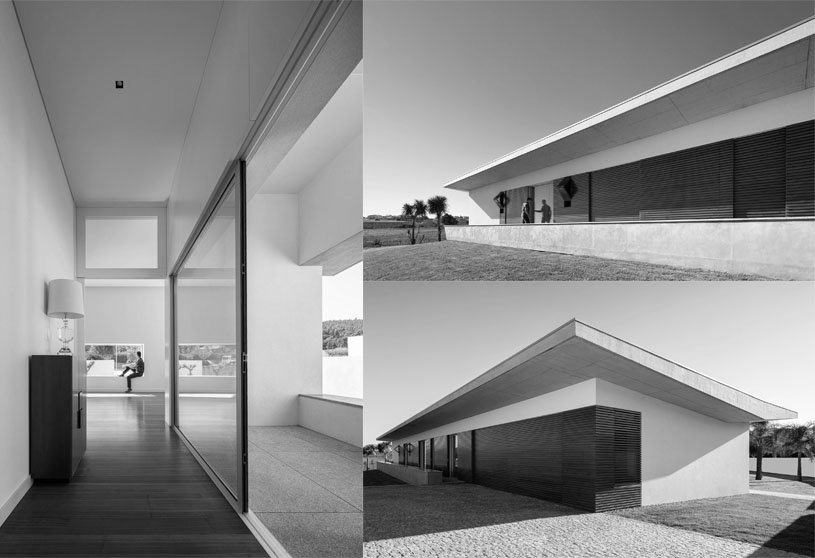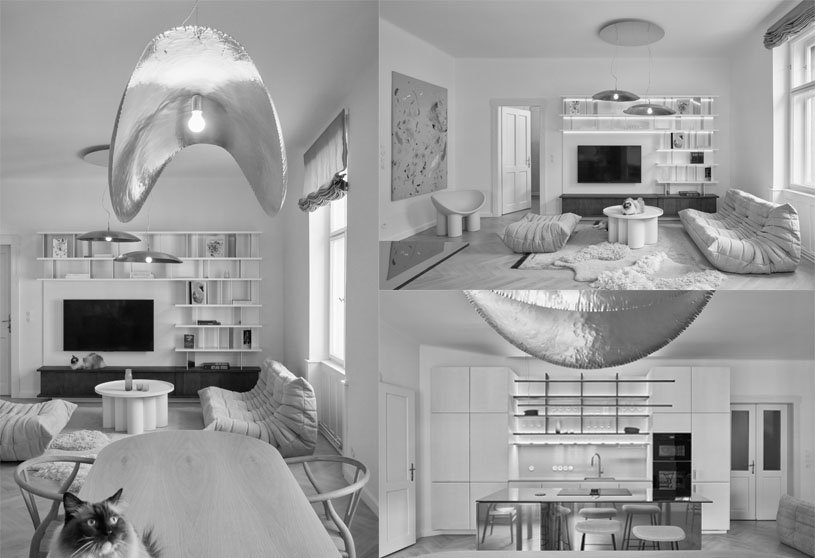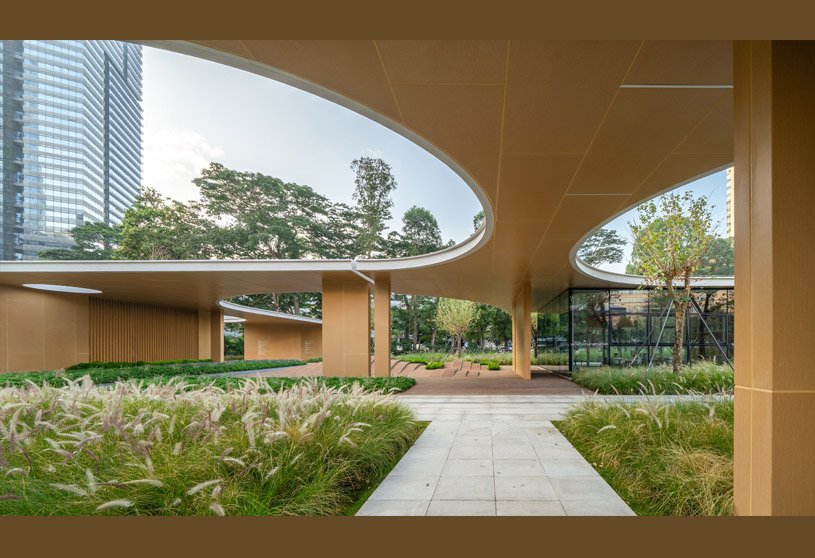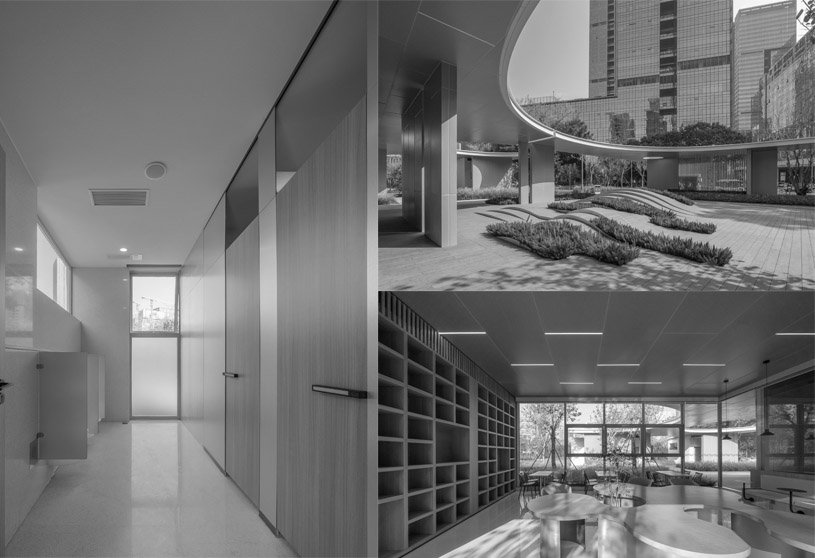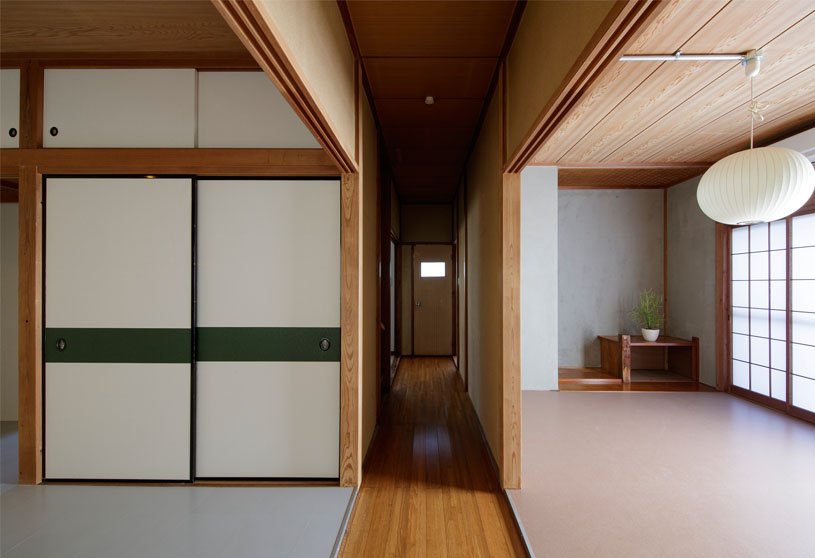Practice3 years ago
Drawbox Design Studio Architects believes that a relevant architectural solution is generated through a process of creative interactions within a specific context. We sculpt space around a context that embodies the specific requirements of our client, the immediate surroundings, and larger environmental, social, and economic factors.
Project3 years ago
The Guard Patrol designed by Mjölk Architekti are the four patrons overlooking the town from the coat of arms. Perched on top of the Strážník, they symbolize the four villages that combined to form the town of Rokytnice in ancient times – the Fox, the Bear, the Sheep, and the Miner – The Guard Patrol.
Project3 years ago
10³ Boutique Hotel designed by LQS Architects intended to break the stereotype of common homesteads by adopting a geometric shape, thus promoting diversity in house design. The facades feature strong three-dimensional cuts and sculptured effects, which enhance the identity of the building.
Practice3 years ago
Co-established by Lu Qishui and his partners in 2014, LQS Architects is a team of 15 professionals, mainly working on architecture, interior, landscape, and lighting design. The practice takes “design for good” as its mission and vision.
Project3 years ago
Sanden+Hodnekvam Architects designs a compact Cabin at Rones using concrete walls & floor. The main floor is a concrete construction with three different levels adapting to the terrain. The concrete base, and the big wooden windows in front, support the second floor; a triangular-shaped volume of cross-laminated timber wrapped in black roofing felt.
Project3 years ago
In Old & New, a renovation project by Object Architecten, they endeavored to disrupt the typical Flemish rural character of the area as little as possible. The shape and continuity of the existing roofs were preserved, along with almost all of the exterior walls of the original structures.
Practice3 years ago
Objekt Architecten is an architectural design firm based in Belgium that looks for new insights and translates them into innovative and qualitative designs. They take into account the rational elements tied to the project, as well as essential benchmarks such as light, views, space, and details.
Project3 years ago
In China Qionghai 17℃ International Tourist Resort, with ancient composition and modern design, IDMatrix uses blue bricks as the material, shabby houses as the roof, and sunlight as the medium, hoping to create a contrast between the old and the new, as well as a harmonious and aesthetic feeling.
Project3 years ago
Casa Em Brufe designed by OVAL was intended to be only a Single Floor Residence. The House is Basically, like a piece by Giacometti, there are two boxes connected by an empty space in which each one represents its home, one more open and public and the other more domestic and private.
Practice3 years ago
Within the scope of our activity, OVAL seeks to enhance experiences and minimize the negative impact on the environment and society. As creators of spaces, we contribute to creating an ecosystem that configures human activities in synergy with different environmental, economic, and social systems.
Project3 years ago
Steps Flagship Store, designed by Say Architects, main functions in the store are divided into six segments: product display, cashier area, fragrance area, Beauty power community, lifestyle area, and coffee area. The last five regions serving as the five boxes in the space are arranged clockwise around the product display.
Project3 years ago
E07 Apartment, designed by Malfinio, is a home interior renovation by taking the requirements and the clients’ lifestyle as an inspiration. In this metamorphosis of tiny details, the materials, colours and textures played a crucial role. They are playfully featured on individual parts of the apartment and interconnected more than just in the openings. Upon entering the apartment, the whole design has a playful clear-cut.
Selected Academic Projects
Practice3 years ago
Malfinio is an interior design practice, headed by Martina Homolková, that curates unique stories by emphasizing space and light, openings, materials, textures, combinations, layers, and detail. To the designer, the interconnecting principle lies within a coherent concept founded on functionality and practicality, interconnection of individual elements, and balance of the whole.
Project3 years ago
Residence 145, designed by Charged Voids, is a play on the fundamentals of urban residential design with an idea of connected living. Elements of nature—bright daylight through the skylights, floral fragrance, and the gentle sound of quietly flowing water- are introduced to visually and spiritually invigorate the space and its occupants. The house supports and reinforces the interpersonal lifestyles of multigenerational Indian households.
Project3 years ago
Cloudland, designed by ATELIER XI, is a pavilion that echoes the theme of “cloud” in this technologically innovative community park. The pavilion manifests itself as a light piece of cloud floating in the shades of trees and flowers, thus simultaneously it initiates a dialogue between architecture and nature. With light and shadows, the arc-shaped roof forms concave and convex silhouettes on different facades and grounds.
Practice3 years ago
ATELIER XI is an architecture design practice currently with focus on public and cultural projects at various scales. The studio aspires to create spaces that bring unique poetry and profoundness to contemporary urban and rural environments. They believe that each space, grand or tiny, is a clue to the vastness of our world, and a testimony to the glory of everyday life.
Project3 years ago
K2 House, designed by FMD Architects, consists of angular forms deriving from the tight planning constraints and extending through the upper floor. The site’s constraints draw lines through the building, creating reference points to inform the elements. The project’s growth and versatility are testament to the enduring merits of quality design, utilizing the existing house envelope, strategic skylights, and angled ceiling lines.
Project3 years ago
Oiso House, designed by ROOVICE, rethinks the residence while conserving the image of the existing premise with the new purpose of a house and office space. To give the house a distinctive harmony, the design aimed to merge materials, colors, and textures with plenty of natural light; choosing the proper color and material for each element enhanced the structure conferring it a predominant role.
Project3 years ago
Toilet in a Courtyard, designed by RC Architects, express the idea of a courtyard to bring in lot of sunlight that acts as a natural disinfectant. Overall, the toilet in a courtyard tries to provide facilities to the daily commuters within a safe and climatically responsive environment. A context-based prototype that blends with the traditional precinct and yet tries to evoke a contemporary voice.
Compilation3 years ago
Archidiaries is excited to share the Project of the Week – Refurbishment at Noakhali | Two Fold Studio. Along with this, the weekly highlight contains a few of the best projects, published throughout the week. These selected projects represent the best content curated and shared by the team at ArchiDiaries.
Project3 years ago
Nanaha, designed by KAMITOPEN Co., Ltd., is a tearoom to enjoy the traditional Japanese culture with a modern interpretation. The space inherits the spirit of tea from the tea masters with materials suitable for nature and the location’s culture, an application of the designer’s originality and ingenuity. The design also consists of “the room of stones” and “the room of Tatami” with traditional Okinawa materials.
Project3 years ago
Installation Prior at Concéntrico 08, designed by S K U L L studio, has colors combined with the spatial scheme to provoke and unbalance the sensory apparatus. The colour composition of the work is designed to impact upon the sense of vision. The stimulation results in a disruptive reaction, which initiates the organism’s adaptation process.
Project3 years ago
Villa Vitruve, designed by Haddock Architecture, is the transformation of two apartments into a duplex offering a Mediterranean experience suspended over the rooftops of Paris. The renovation seeks to requalify the rational architecture of the 1960s by highlighting the original structure consisting of a concrete frame. By reconnecting with history, the project makes it possible to redevelop all the intimate spaces of the family.
Project3 years ago
The Glass Cabin, designed by Mjölk architekti, is a refurbishment of a cabin with a lightweight, transparent structure filled with glass panes. The rather unusual layout captivates with a multitude of vibes and atmospheres. The glossy brass-clad ceiling reflects each shift in the outdoor ambience. The new pieces are complemented with old furniture lovingly selected by the clients themselves.







