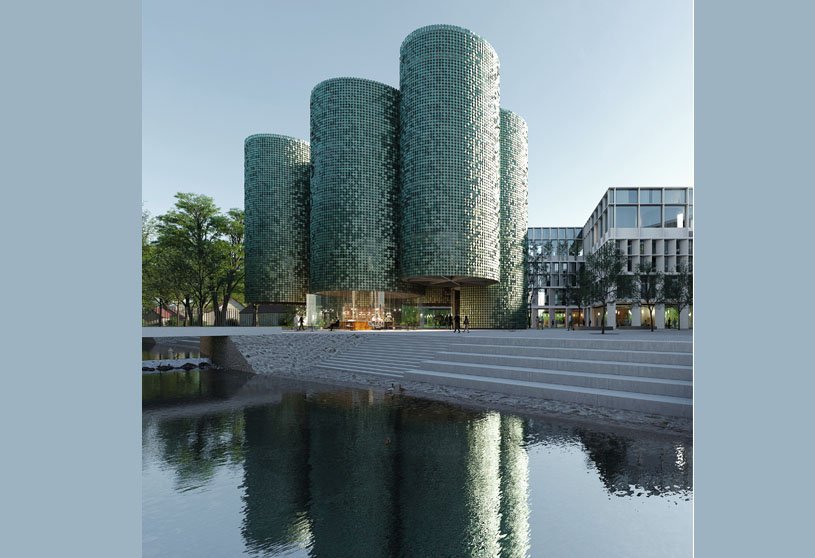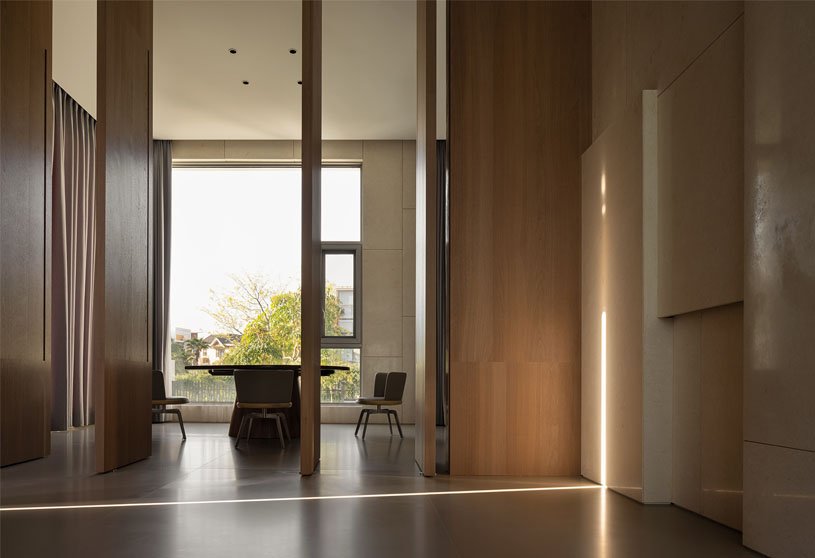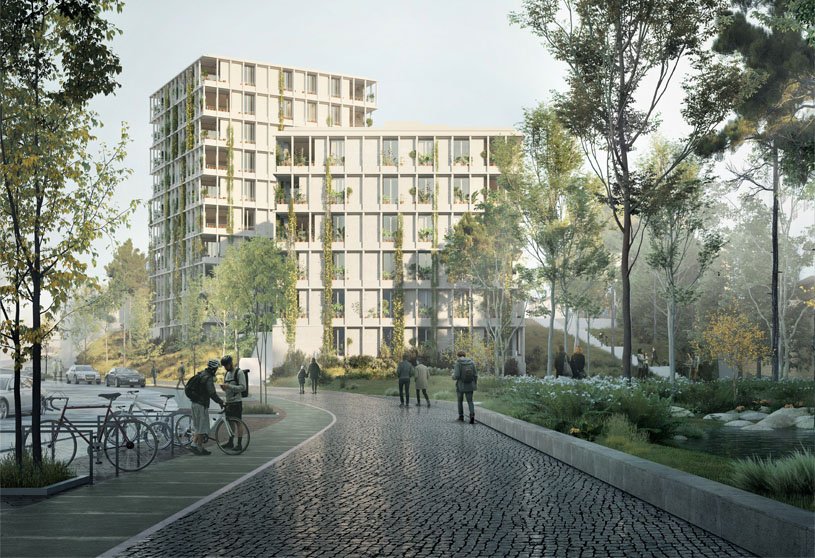Project3 years ago
Plot C – ICARO, designed by MASSLAB, is a housing project that mimics the topographic mismatch of the site by dividing the block into two distinct volumetric bodies, which assume different characters, related to the urban contexts of the two levels. The design seeks to find the unobstructed visual threads and a better solar orientation. The volume itself takes on two dimensions volumetrically. The proposed landscape integration enhances everyday living and provides a greater relationship with outdoor spaces.
Project3 years ago
Erasmus Café, designed by A+noima, is a symbol: a place to socialize, learn, discover and dream. A spot where dialogue becomes international, enabling students from Iași to meet their colleagues from other fellow universities. La Balenă expanded its boundaries to accommodate the European standards. The design project proposes a series of interventions through which the café becomes more open to the public, more attractive and brighter – a space that evokes and stimulates the dynamics of student life.
Project3 years ago
Private Art Gallery, designed by Chybik+Kristof, becomes the heart of the development profoundly respecting the local history. The proposed form follows the idea of vertical shafts plated with round copper facade segments. Elevated volumes give way to the square and thus strongly connect the interior of the building with the public space. The gallery is situated on the edge of the green area, opening it formally like a gate.
Project3 years ago
Isa & David House, designed by Pepe Gascón Arquitectura, tries to challenge typologies and traditional ways of living. Simple yet complex, it looks fully opened to the landscape in one of its façades, while the other façade is seen more hermetic to ensure its privacy. A home with a subtle and rich relationship between interior and exterior, in which the fragmentation of their program offers the user different spatial experiences, new ways of living.
Project3 years ago
Gold Coast Villa, designed by AD ARCHITECTURE, is a villa expected to slow down the family’s fast-paced life and be a container of cheers and laughter. To some extent, the limitations brought new opportunities, and the design intervention helped create new landscapes and open up the space. The villa appears simple and bright through facade renovation, presenting a strong modern touch. For this project, AD ARCHITECTURE focused on creating a comfortable living place tailored for the occupants, a home with restrained comfort and unique “mediocrity.”
Project3 years ago
Bodega Vespucci, designed by FRAME Studio, consists of a transformation of an old wine cellar into a residential loft. Due to its ideal and sunny location, the bodega features enough light thanks to its direct connection to an outdoor patio that acts as a big skylight, despite being located in the basement. The concept of the project is to maximize the double height and to increase the feeling by hanging a glass box in the middle. To do this, contemporary minimalist elements are discreetly supported on the existing structure.
Practice3 years ago
FRAME Studio, based in Brussels, Belgium is an architectural firm working in Public, Educational, Commercial and Residential sectors. Frame’s work revolves around the notion that Architecture is a unique art form in which emotions and functionality come together in each and every project. Our firm explores the infinite relationships between art, architecture, place, space, and site. Our projects develop through dialogue with our clients and collaborators, creating a bespoke response to each client’s needs and expectations.
Compilation3 years ago
Archidiaries is excited to share the Project of the Week – The Renovation of Guangzhou Mengsheng House | Urbanus. Along with this, the weekly highlight contains a few of the best projects, published throughout the week. These selected projects represent the best content curated and shared by the team at ArchiDiaries.
Project3 years ago
PK26 Apartments, designed by STARH, is a mixed-use building with a distinguishable minimalistic form situated in the central part of Varna, Bulgaria. The balance between budget, aesthetics, and function is at the base of the investment concept to create a discreet and modern building. Its program is distributed throughout nine floors above ground and two underground parking levels. It consists of a gym, flexible spaces for rent, offices, and apartments.
Academic Project3 years ago
Shalini Polra, Maharaja Sayajirao University student’s design thesis focuses on rejuvenating and regenerating abandoned lands to restore the lost balance with nature and its surrounding context. The aim is twofold: firstly, open to the public to experience the golden past; secondly, rejuvenating through rainwater harvesting opportunities, scientific methods for land stabilization and restoration to revive the ecosystem and attract migratory birds. Shalini Polra received Best Thesis Award from COA, Two Gold medals for best thesis from M.S University and Golden Trezzini Awards – Honorable Mention for best Museum Design for the thesis.
Project3 years ago
PLOT B – Galileu, designed by MASSLAB, is a housing project composed of two vertical volumes, that serve as a kneecap between the external spaces created and the interior built space. The public space proposal is unpretentious and sensitive to the existing terrain. The intention is to create a space for leisure, permanence, and collective enjoyment for the families that will integrate into the community of this housing context. The domain of unity thus intends to quantify the dimensions, the area, and the shape of spaces.
Project3 years ago
Nanshan Marriage Registration Center, designed by Urbanus, creates a medium for information display, recording of newly registered couples and also retains for the city a permanent memory of the journey of marriage. The overall arrangement reveals this series of ceremonial spaces gradually. At the same time, it also makes the main building a symbolic civil landmark. A continuous spiral shows part of the process in the sequence.
Selected Academic Projects
Project3 years ago
Manifesto Andel, designed by CHYBIK + KRISTOF, is an example of reversible design, and the philosophy of reuse is crucial to its concept. This urban infill activated an underutilized gap in the urban tissue, becoming a new meeting spot. The form completes the existing building line, creating a public space between the market and the streets. Modular units designed by Chybik + Kristof for the needs of the former Manifesto Market in Smichov fully responded to Manifesto’s temporary space and sustainable daily operations concept.
Practice3 years ago
CHYBIK + KRISTOF is a multidisciplinary design firm aiming to bridge the gap between private and public space while transcending both generational and societal spheres. Taking into account local histories and environmental specificities, the studio works in the fields of architecture, urbanism, research, education, and on a wide array of projects, ranging from urban development to public and private buildings.
Project3 years ago
Can Freixes House, designed by Pepe Gascón Arquitectura, has a logical yet improvised plan that followed a tailor-made plan based on the requirements of the inhabitants, so that each masia now has its own character and personality. Therefore, the first starting point was to recover the essence of the masia, conserving and enhancing the few original elements. Reclaimed elements and furniture appear throughout the project, reinforcing the identity of the masia, in a setting of ochre colours and rough textures and materials.
Project3 years ago
Weathered House, designed by Kamat & Rozario Architecture, is envisaged as a large concrete tray that hovers over a white monolith. The placement of this tray is directed by the sun’s movement with respect to the vertical white surfaces below. The plan of the house opens itself up to the more climatically pleasant east in the form of an open court. This absence of built mass is a creator of moods and goings-on that make it the heart of the house – it is also the lung of the house!
Project3 years ago
Olaguer 3136, designed by VS arqs, is a housing project located in a predominantly residential neighborhood with a marked densification process. The common galleries and the staircase are positioned across the depth of the lot, proposing a route of changing lighting conditions and scale, to finish, on the fourth floor, in a glazed ceiling that blurs the horizontal limit. This route proposes, for its dimensions and strategic arrangement, places of community life that propose social exchange between neighbors as well as expansions and diverse uses.
Practice3 years ago
VS arqs is an office dedicated to the project on different scales and constructive practice verifying in theory and teaching the discipline.
Project3 years ago
KR Apartments, designed by STARH, is a residential building situated in the historical center of the city of Varna, Bulgaria, neighboring The Sea Garden and The Black Sea. The building is terraced to the east façade, where the attached historical building is planned to be reconstructed and rebuilt. The main architectural concept is the creation of contemporary and functional dwellings with elegant and simple designs that fit the environment unobtrusively.
Project3 years ago
PLOT A – Palladio, designed by MASSLAB, is a housing ensuring the creation of alternative programs and spaces that encompass local communities without segregating them from each other. The affordable rental program allows for the support of low-income social groups, improving the city’s housing standards. Thus, the redesign requested in this competition should not be reduced to simply adding a built volume in the designated area, but should contribute as a gesture.
Practice3 years ago
MASSLAB is a progressive and contemporary design studio engaged in architecture, landscape architecture, urban design, and comprehensive planning. MASSLAB’s approach is inclusive; social, practical, economical, and environmental issues are integrated into the creative process and projects of multiple scales: building to public space, urban planning, and furniture design. In order to always come up with the best solutions, MASSLAB already teams up with specialists from Iceland, Denmark, Sweden, and Finland.
Project3 years ago
Designed by Urbanus, The Renovation of a Little House in a Historical Neighborhood of Guangzhou the vital functions of daily life. The operation of carving through the floor plates enables the integration of the whole building and creates interlocking living spaces. Skylights are introduced on the top floor to allow light in the building. Thus the dark and light spaces, openings and enclosures, are manipulated to make the tiny interior feel much more spacious.
Project3 years ago
A Living Theatre Mount, designed by Wutopia La, creates real and imaginary spaces to form the monument mountain of mortal life. The box on the façade is no longer just a box, but a scene that shows “a scene from daily life”. Different stages show identical daily lives of each individual. When they are stacked together, the demonstration area becomes a monument to the daily life of ordinary people.
Project3 years ago
“Woyun Platform” is a public building integrating cultural display, science education, cultural creation experience and scene experience. The building has three floors, the ground floor is suspended to form a completely open multi-functional public space, the middle and top are cultural display and leisure experience space, where there are mountains and water above the clouds, and passion for life under the clouds.
























































