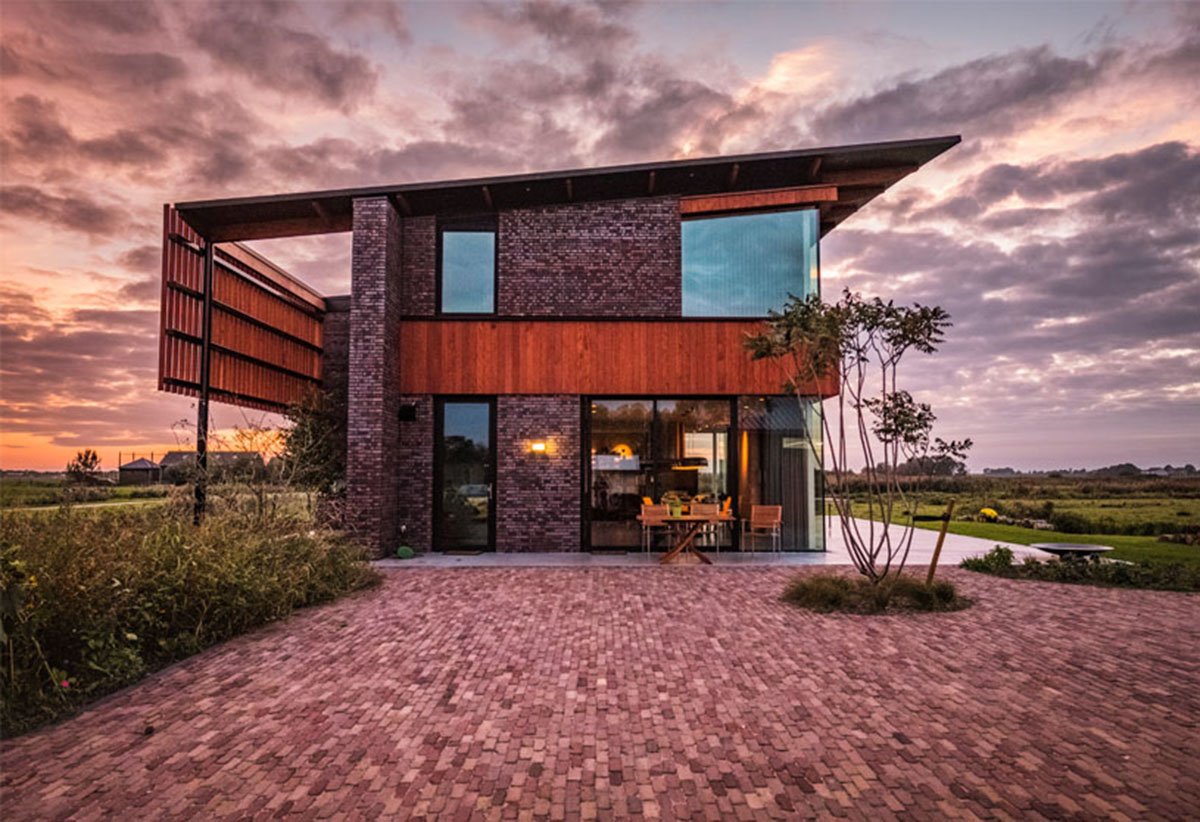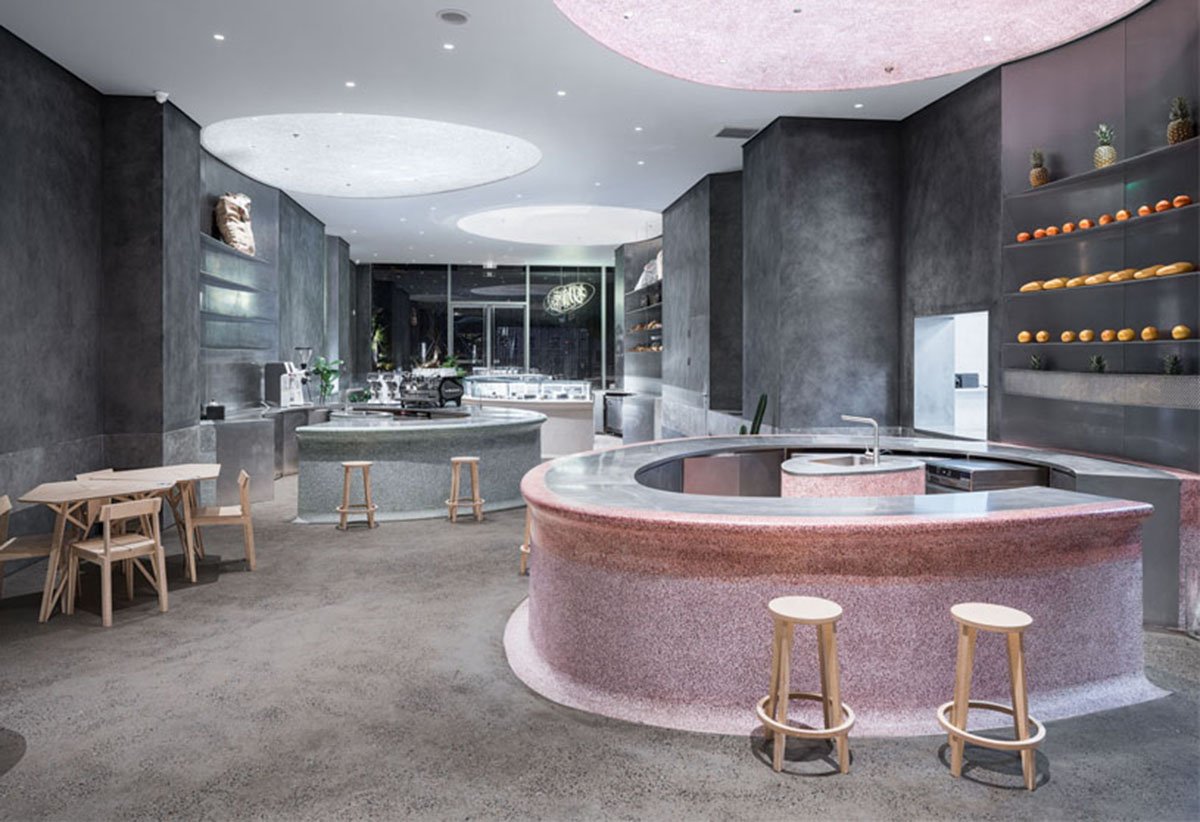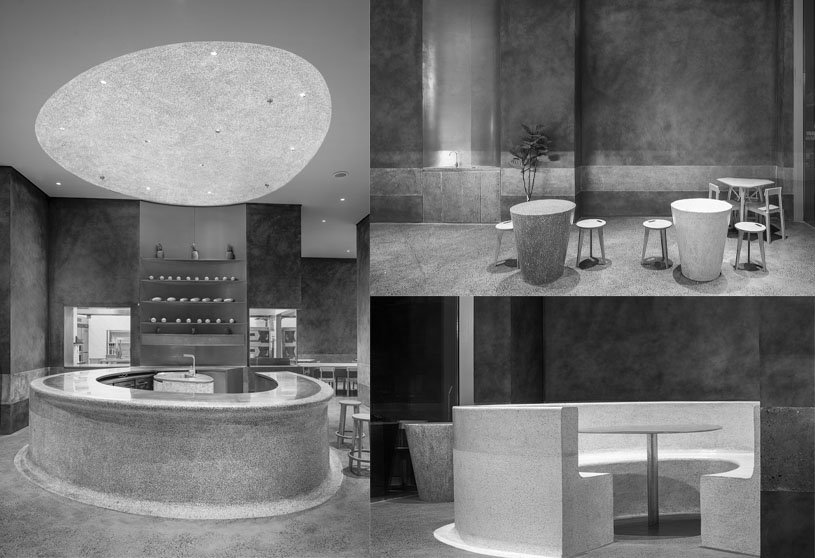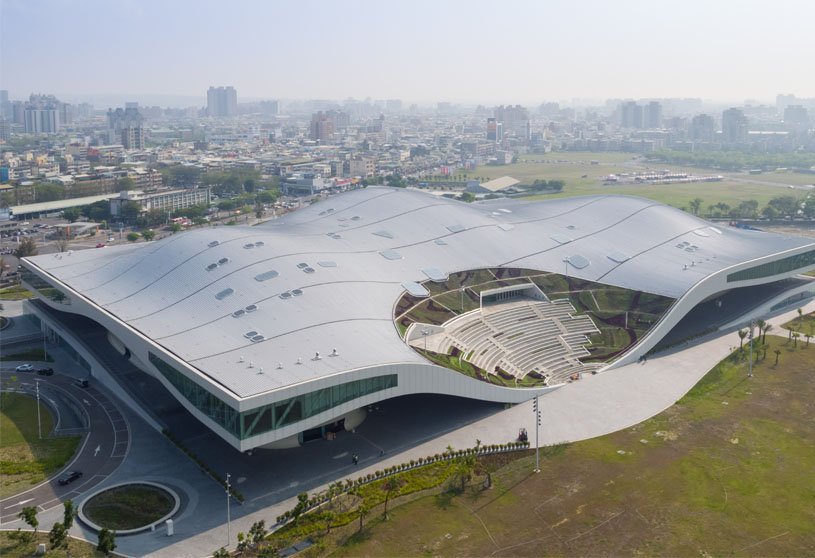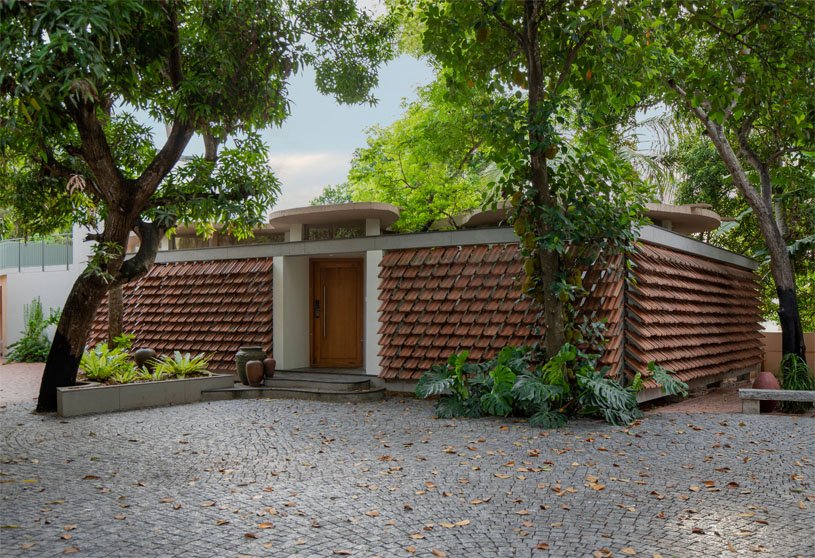Practice3 years ago
CL3 Architects is an architectural firm based in Hong Kong with offices in Shenzhen and Beijing. CL3 is committed to good design with artistic value. Its portfolio is as wide as it is varied, providing architecture and interior design projects from commercial buildings to 5-star hotels throughout Asia. Its design commitment looks to respect the changing urban fabric of modern Asian cities while staying true to their core cultural heritage. Renowned artist and architect William Lim provides the leadership and vision for CL3’s 60-person-strong team of dedicated professionals.
Article3 years ago
Mahendra Raj, the man behind the making of Modern India. With the hold of mathematical understanding and on to material derivation and design, Mahendra Raj rose as a significant figure in the industry of Architecture and Engineering. His contribution to contemporary Indian Architectural development has been critical during the post-Independence phase of growing India.
Project3 years ago
Woven Screen Office is a workplace designed by the architectural firm Takashi Niwa Architects. The “Woven Screen” is a modern take on traditional Vietnamese perforated terracotta block walls to optimize the interior airflow environment and light condition and create a space for better communication and creative working condition. Unlike traditional screens, this screen has no heads and tails. This demonstrates how the concept was realized, uniting space and people and sharing an ambiance.
Project3 years ago
Stupa is a residence designed by the architectural firm Realrich Architecture Workshop . It is like a Castle inspired by Stupa or a tapered traditional masonry temple of Indonesian architecture. The form has been exercised in the Guha project and Istakagrha (meaning bricks house), marking the continuation of the experimentation process in the studio. Stupa also means stupa home, a space for meditation, forming a temple or sanctuary for the family.
Project3 years ago
Bird View Villa is a residence designed by the architectural firm 123DV Modern Villas. Panoramic views of the overwhelming Dutch nature from the living rooms and the bedrooms. Working on the sailboats in the boathouse, relaxing after a hard day’s work, riding on the ride-on mower directly out of the storage room onto the lawn. These were essential experiences to design.
Project3 years ago
Pompeii Extension is a residence designed by the architectural firm Barrionuevo Villanueva Arquitectos. The will to add a volume of rooms of antagonistic tectonic material to the existing and outside the very logic of this house of purely neighborhood character seemed wise. And it is here where the commission’s intentions are concentrated, focusing on balancing the full and the empty, the old and the new, the heavy and the light. The light and the dark. The old and the new. A piece appears that begins to give answers to the new needs of character and current material logic.
Project3 years ago
C.F. Café is designed by the multidisciplinary design firm dongqi design. Changzhou C.F. Café reveals a cheerful and modest branding character through spatial redefining and material selection. The idea of open market space is introduced into the concept design. The space must have Bakery, coffee, and juice-making areas, which are redefined using three curved bar counters. People move through different areas or chat alongside each area, just like roaming inside an open market, giving a vibrant, dynamic, and pleasing atmosphere.
Practice3 years ago
dongqi design is a multidisciplinary design firm based in Shanghai established by Jiang Nan and Yuan Yuan. Since its founding, dongqi has accumulated practical project experiences empowered by leading-edge intelligent technologies. It delivers innovation by exploring partnerships with like-minded practitioners from fields as wide-ranging as art, fashion, science, and technology. The practice also actively explores intelligent fabrication capabilities such as the KUKA robot and 3D sand printing.
Project3 years ago
National Kaohsiung Center for the Arts is a performance complex designed by the architectural firm Mecanoo. The open, protective shape of the banyan tree becomes a springboard for the design. Its expansive sheltered crown becomes the Banyan Plaza, a partially enclosed public space where the cooling wind can freely flow. Between the four formal performance halls, which form the ‘trunks’ that support the undulating roof, a topography rising from ground level to five meters becomes part of the park’s landscape. Where the roof touches the earth, the building becomes an amphitheatre, open towards the surrounding parkland which, in turn, becomes its stage and set.
Project3 years ago
SALONE DEL SALON Office is an interior project designed by the firm SALONE DEL SALON. SALONE DEL SALON pursues fun, uniqueness, and unrestrained expressions. The spirit of fashion has long been implanted in the DNA of its team. They have abandoned traditional, restrained, and rational work formulas for unbounded creativity, which propels them to take bolder moves in this office design. The flexible use of spheres, cylinders, and cubes builds a sense of depth and compactness in the whole space. Each piece of furniture has a unique art form, which not only demonstrates the taste of the design team but also creates a varied visual experience in the space.
Project3 years ago
806_Marion Residency is a residence designed by the architectural firm i-con Architects & Urban Planners. Built around the human experience, this residence expands spatial boundaries to structure light and environment around daily life. Nested on the river banks, the residents get the opportunity for a cheerful and relaxing ambiance simultaneously. This tropical residence utilizes modernist ideas to create open, picturesque living places.
Project3 years ago
Arte S is a housing project designed by the architectural firm SPARK. The geometry and composition of the towers inspired the dramatic surrounding landform that mediates between the steeply rising Bukit Gambier hillside and the Penang Strait coastline. The two towers and the podium are articulated by the curvilinear movement of balconies, terraces, and pools that echo how man has occupied Penang’s mountainous terrain over time. The mountain landscape has been interpreted as a series of layered flat surfaces that resemble steps. A graduated terracing of the building podium and its twisting towers is the signature of the Arte S project.
Selected Academic Projects
Project3 years ago
Hibiscus Building is a residential block designed by the architectural firm Caparroz Arquitectura. The hibiscus building starts from the search to subordinate planning and technology to a varied and flexible adaptation of the built environment to the individual. It incorporates changing conditions as a positive element of the project, for which a design capable of withstanding the passage of time is necessary, both functional and aesthetic. From an aesthetic point of view, the idea of replacing contemporaneity with timelessness arises.
Practice3 years ago
Caparroz Arquitectura is an architectural firm established by Martin Caparroz in Buenos Aires, Argentina.
Project3 years ago
Refugio Ventolera is a residence designed by the architectural firm TATŪ Arquitectura. The project is placed in an area dominated by a steep slope amongst the rocks, a characteristic mark of the area. Indeed, due to this topography, the firm decided to elevate the construction through a horizontal level that sets itself apart from the land. It is about a big viewfinder that projects the interior to the mountain range horizon in a game that tries to introduce the natural scenery inside the shelter, creating a panoramic experience.
Project3 years ago
Gemdale Upview Sales Center is an exhibit designed by the design firm TOMO Design. The space unfolds the vision of a new lifestyle and establishes resonance in values and emotions with customers. By incorporating relaxing, natural scenes into the commercial project, TOMO DESIGN creates a novel, fun “garden tour” at a transit-oriented development, which evokes interaction and resonance in values and emotions between the developer and customers. “Garden tour” is the design thread that runs through the project, conveying the life philosophy of freedom, youthfulness, and fun life philosophy.
Project3 years ago
No.150 Chengfu Road is an office building restored by the architectural firm URBANUS. The final solution is a holistic response to all the thinking: the red brick curtain wall system is to respond to the Tsinghua building material. The facade expresses the 3D public space after renovation. The four-level height lobby space is stepping up the atrium to connect to the stepping-down roof terrace. All the design efforts make this building a productive space for young professionals. As a healing space, the roof garden is all rendered with bricks in line with the facade.
Compilation3 years ago
Archidiaries is excited to share the ‘Project of the Week’ – Oberholz Mountain Hut by Pavol Mikolajcak Architects and Peter Pichler Architecture. Along with this, the weekly highlight contains a few of the best projects, published throughout the week. These selected projects represent the best content curated and shared by the team at ArchiDiaries.
Project3 years ago
Arrival is an installation designed by architectural design firm Wutopia Lab. Arriving at the square, the black BDO is a symbolist installation simultaneously expressing divinity and humanity. Inside this silent black rectangle lies a karst cave that you must explore, climb, and then you will see a yellow sinkhole that shines over your head. You will be taken into a trance and contemplate the meaning of your existence in this busy city. At this moment, the black BDO that descends is the sacred space of this secular city.
Project3 years ago
Violet is an office designed by the architectural firm Nestcraft Architecture. The location inspired Rohit to flip the architecture inside-out: Green pocket gardens were brought in, windows were encased by aluminium, brick was left bare, walls and ceilings wore concrete (both inside and outside), and the floors went naked. “I don’t believe in cosmetic treatments,” declares Rohit, adding, “I believe there is an inherent beauty in natural textures and colours. I believe in the magic of wabi-sabi: The incomplete and the unfinished satiate my soul”.
Practice3 years ago
Nestcraft Architecture is based in Calicut and was established by Rohit Palakkal in 2012. Architecture for Nestcraft is ‘inventing lifestyles’ on a macro level. On a micro-level, it is doing utmost justification to the environment, functionality and practicality of the spaces and architecture as a product, a conscious response to the client’s budget, and to innovate maximum within the limitations.
Project3 years ago
Terowongan is an office designed by the architectural firm Balance Architettura. The firm was interested in the genesis of permeable, penetrable surfaces, where light and air can pass through and do not clearly define a volume or a function. The team wanted to reach an inaccurate definition of what is outside and what is inside an element, working on the density of materials on their properties. The process for the green fibreglass corridor also goes for the long bookcase in the creative area.
Project3 years ago
Cloud House is a residence designed by the architectural firm NO Architects Designers and Social Artists. It is a sustainable house with a minimal footprint that upcycles various spaces, components and materials from a dilapidated structure on the site. The design retains traces of the existing home while adding new spatial volumes, satisfying the functional requirements of the users. The site is on the intermittent level of a terraced hill, sloping towards the lake shore, with access on the lower level. The site had several tropical trees that were retained as part of the new intervention.
Practice3 years ago
NO Architects Designers and Social Artists is an architectural firm based in Kollam. The firm consists of a group of architects, designers and social artists applying an iterative, process-oriented design to address the challenges in architecture. It involves intense research into the characters, characteristics, conditions, programmatic requirements, interdependencies, and relations to define the design challenge. The parameters of social context, economy and sustainability act as drivers in this process.















