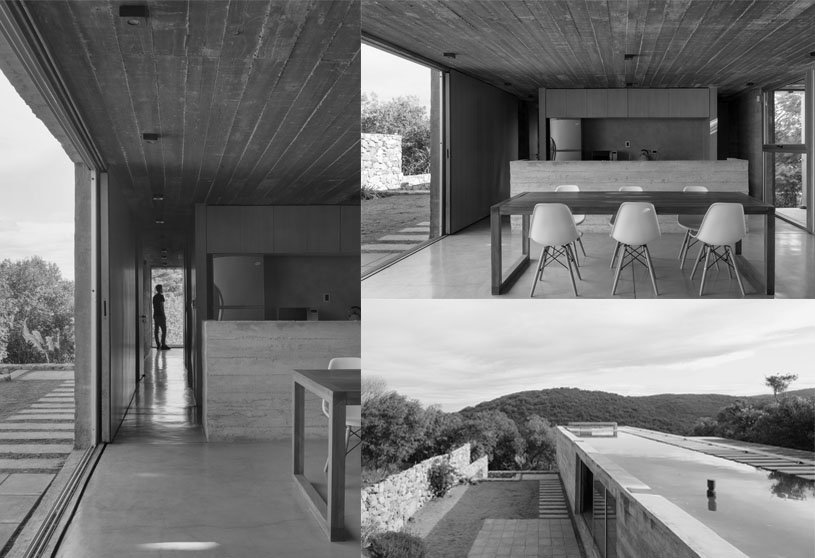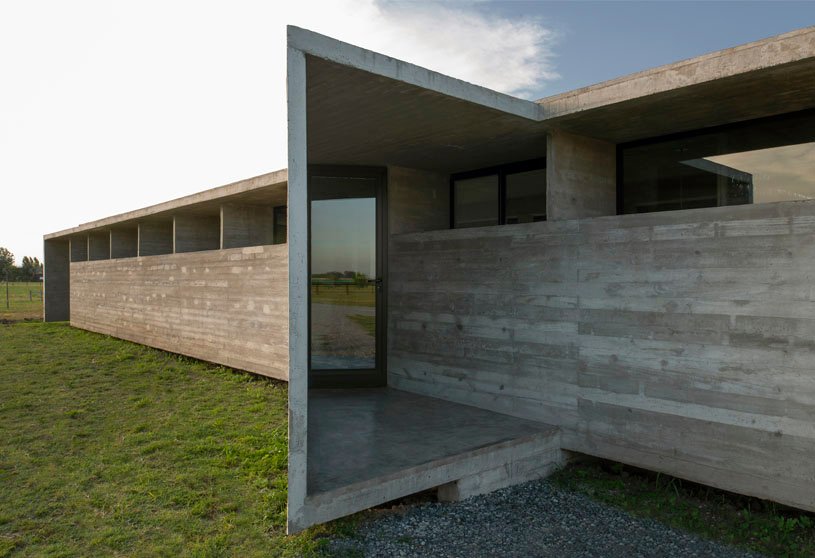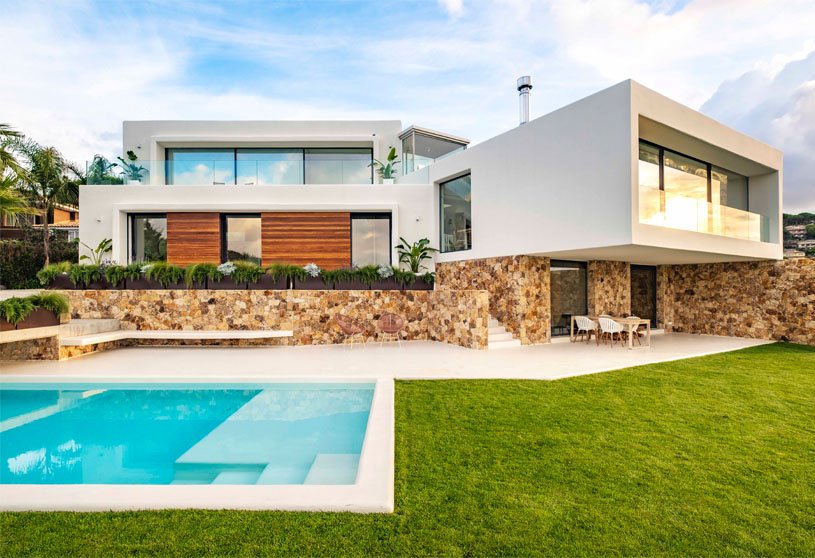Project3 years ago
FTMO Office is an office interior designed by the architectural firm YUAR. From a design point of view, the architectural brief aimed at a more serious and representative place, which would reflect the company’s professional approach and technical prowess. Height-adjustable desks with four monitor arms were necessary to optimize the work process and ensure comfort for each employee. The new office combined quietness, efficiency, and fun, emphasizing strengthening the community atmosphere.
Practice3 years ago
YUAR Architects is a corporate architectural firm based in Prague founded by architect Lukáš Janáč. He and his team are today one of the most successful developers of office interiors in the Czech Republic. YUAR architects specialize in the realization of office interiors and corporate architecture.
Project3 years ago
Tsingpu Yangzhou Retreat is an adaptive reuse hospitality project designed by the architectural firm Neri & Hu in Yangzhou, China. The design brief called for the adaptive reuse of several old buildings by giving them new functions while adding new buildings to accommodate the hotel’s capacity needs. Neri&Hu’s strategy to unify these scattered elements was to overlay a grid of walls and paths onto the site to tie the entire project together, resulting in multiple courtyard enclosures. The inspiration for the design originates from the courtyard house typology of Chinese vernacular architecture.
Project3 years ago
3 Elements House is a residence designed by the architectural firm Agustin Lozada. The architectural concept comes from searching simply, with a total absence of ornamentation and free detail resolution. It was decided to propose a vierendeel beam, with one end embedded in the mountain and the other cantilevered, resolving from this concept the structure, materiality, and the house envelope. The house’s materiality follows the concept of using noble raw materials, naked, expressing nature, and generating a respectful relationship with the environment.
Practice3 years ago
Agustin Lozada is an architecture and engineering firm based in Cordoba. The firm has taken as a working premise the desire to provide a different service, seeking to be the best solution for the execution of architecture and engineering projects. It has committed to quality and process management to exceed goals and continuously search for excellence and integrity.
Project3 years ago
Countryside House is a residence designed by the architectural firm Luciano Kruk Arquitectos. The clients required a house where the space would be optimized to the last square meter, intending to build the minimum area as possible containing the requested spaces: two bedrooms, a study, and a social area. The firm’s strategy came from focusing on the main interest that came from the power that the Pampas plains have in the environment: the omnipresence of the horizon plane, the extension of the uninterrupted plains, all so infinite, and the immense sky dominating the visual space only enhanced by some few groups of trees.
Project3 years ago
The Mill Project is an office interior designed by the Interior Design firm Quirk Studio. The Mill Project is a dexterous design endeavor that has inverted the approach toward conceiving spaces in the realm of industrialization. Its devotion to the adapted design grammar has allowed the workplace to redefine stated opulence in a novel light! The project liberates itself from archaic design directives to bestow its end-users with a venue that honors their bona fide roots while weaving together a perceptive narrative that straddles the past, present, and future with empathy.
Practice3 years ago
Quirk Studio is a boutique Interior Design firm based out of Mumbai. Founded in 2013 by Disha Bhavsar and Shivani Ajmera, the studio finds its roots in the confluence of the design ideologies of the duo. Striving towards an ethos that shapes people-centric spaces and environments, Quirk Studio offers premium spatial and interior design solutions in the residential, commercial, hospitality, and retail sectors.
Project3 years ago
Obra Los Lagos is a residence designed by the architectural firm Barrionuevo Villanueva ARQuitectos. The constructive logic with which the house was projected is part of the material work related to forming, space and time. Within these logics is the architectural structure that manifests as an order capable of generating space and generating the route to discover it. It is a conceptualization in tectonic terms, which involves both the problem of the relationship between weights, efforts, and materials and that of human forms and requirements. The configuration of these systems produces the material expression of the work.
Project3 years ago
CAL House is a residence refurbishment by the architectural firm Pepe Gascón Arquitectura in Spain. The work that was carried out consists of an interior refurbishment and a small extension to the original house, which has a character and appearance typical of the self-build houses of the 1960s and 1970s. The house’s surroundings, the presence of greenery on its terraces and across its decks, the swimming pool, and various verandas make it a fantastic place for living in the open air.
Practice3 years ago
Pepe Gascón Arquitectura is a multidisciplinary architectural firm based in Terrassa, Spain. The studio develops projects of architecture, interior design, public space, and landscaping in both the public and private spheres. Their work methodology and orientation combine the love for architecture with technical effectiveness and constructive pragmatism. All their work is done attending to sustainability and energy efficiency.
Project3 years ago
Tree house is a residence designed by the architectural firm Pablo Luna Studio. Surrounded by jungle to the sides and rice terraces in the front, this suite from the boutique hotel Stonehouse, stands five meters above the ground thanks to its 14-centimeter diameter and 8-meter-long bamboo pillars. The overall shape shows the integration of architecture and environment and the relationship between the interior space and nature.
Selected Academic Projects
Project3 years ago
Red+White Office is designed by architectural and design firm Karan Darda Architects. The characteristics such as a dynamic yet minimal, striking volume, easy to recognize both from the residential area and the adjoining highway were considered. Considering the requirements, the team decided to make the buildings in 2 levels spatially connected by an exciting terrazzo cladding staircase in the lobby area. A skylight beautifully lights the double-height lobby area over the stairs and huge front-facing windows.
Practice3 years ago
Karan Darda Architects is an architecture and design practice based in Pune, India. The practice aims to develop designs specific to culture and the context. They believe design results from the intended use of memories gathered over a while. It evolves with the rise in consciousness. The studio is experienced in designing various architecture and interior projects ranging from Housing, private residences, retail, office, and culture.
Project3 years ago
Maveo Office is a co-working space designed by the firm Martino Hutz Architecture with a concept that retains the character of the space. For redesigning the office space – a former industrial loft in the city center— a design language was sought that would reflect the company’s digital self-perception while maintaining traces from the past. At the same time, only sustainable, regional materials were to be utilized. The implementation was to be carried out by local carpenters, and the delivery routes were to be as short as possible.
Project3 years ago
Cinco Casas is a housing project designed by the architectural firm AEC Arquitectura. Architecture must be able to respond to increase density in an environment characterized by the void. The project takes shape on a single volume elevated from the ground. As a result, the ground floor, through outdoor and semi-covered spaces, transitions between the street, the access, and the rear garden and remits to the characteristics of suburban housing.
Practice3 years ago
AEC Arquitectura is an architectural firm established by Paula AHETS ETCHEBERRY and Francisco CARTASEGNA in Buenos Aires, Argentina.
Project3 years ago
Federica is a residence designed by the architectural firm TATŪ Arquitectura. The key to the project arises from the search to enhance the depth of the landscape on the back end of the plot of land. The access from the highest area of the land offered the possibility of using the house itself as a threshold or transitional element between the street and the deep landscape of the valley.
Project3 years ago
427 House is a residence designed by the architectural firm MAINCOURSE ARCHITECT. 427 House was built on the existing footprint of the old house, which has a memorable flashback of the family. MAINCOURSE demanded respect and remembered the valuable memory by using clay cladding for the facade of the floating mass, which recalled the sense of place where they used to live. Throughout the design, the material palette of this house was reflected in the client’s unique, fashionable, and colorful fashion style. The juxtaposition of the antique and new furniture displays the family’s story and the owner’s personality coexistent.
Practice3 years ago
Maincourse Architect is an architectural firm established in Bangkok found in 2013 by Pavin Supasri. The firm’s design philosophy follows a particular project’s individual standards. The firm creates a uniquely strong concept for each design. In addition, subtle tactics are applied, giving enjoyable elements hidden within each design that interacts with our clients.
Compilation3 years ago
Archidiaries is excited to share the “Project of the Week” – Renovation of Shenyang Dongmaoku Warehouses by architecture firm URBANUS. Along with this, the weekly highlight contains a few of the best projects, published throughout the week. These selected projects represent the best content curated and shared by the team at ArchiDiaries.
Project3 years ago
SOHO BB is a restaurant designed by the architectural firm Grau Architects. The main intention of the SOHO restaurant design was to reflect the original character of the space and restore the space to serve its former function. New additions complete reiteration and accentuation of the old- this means that qualities of the original house are accentuated and complimented with clean details. The design is unified by monochromatic coloration, allowing variations of colorful Asian foods to stand out. The restaurant thus becomes a stage for new and exciting culinary experiences.
Project3 years ago
Vivienda H, designed by the architectural firm Estudio 1415, is a practical & functional home with a regular program and social area. The lot’s dimensions are superior in size to the conventional ones. It allows reflection on the development of the house on one level, linking the different spaces to the yard and allowing an interaction that transcends the visual, fully integrating the interior with the exterior. The project is structured longitudinally to the land, with the main rooms facing the north. This allows the galleries to regulate the solar incidence, contributing to thermal comfort.
Practice3 years ago























































