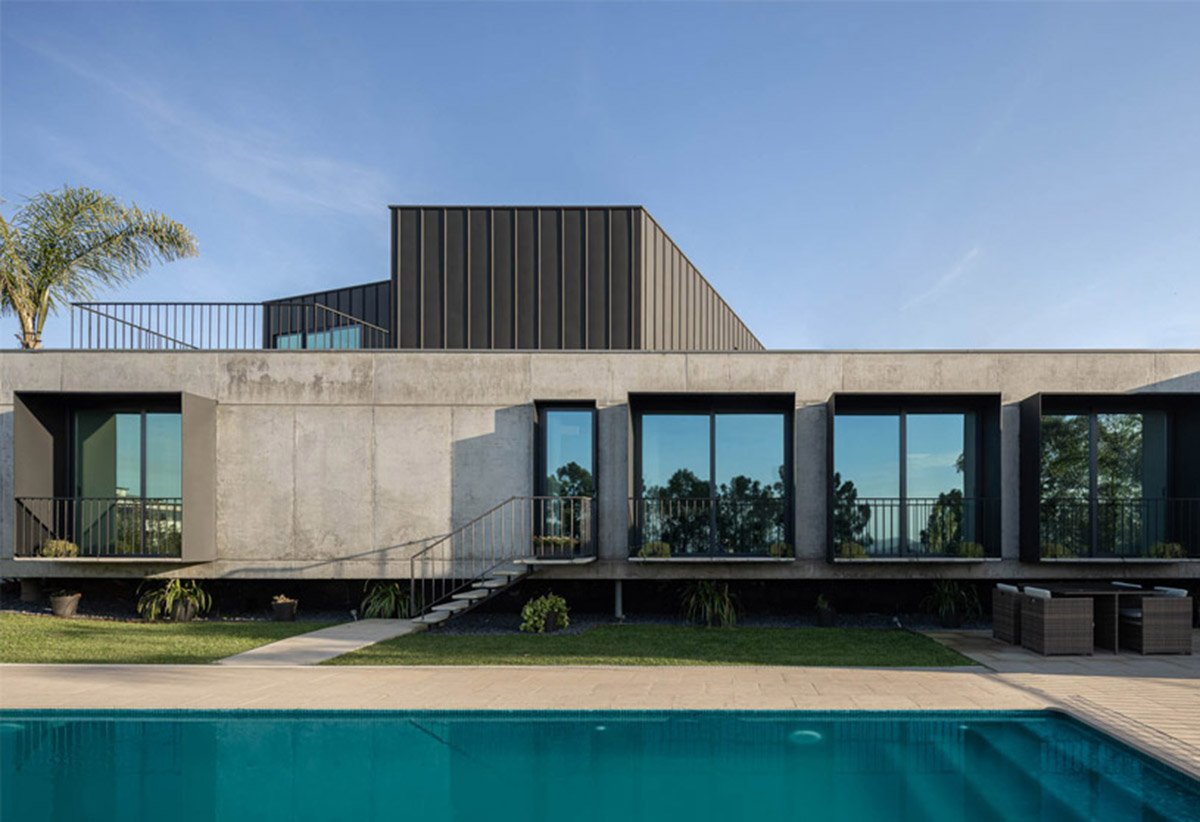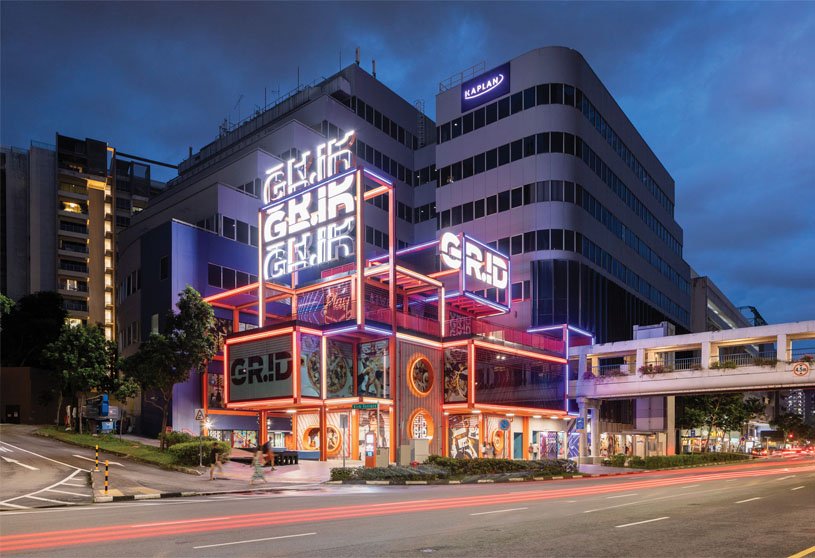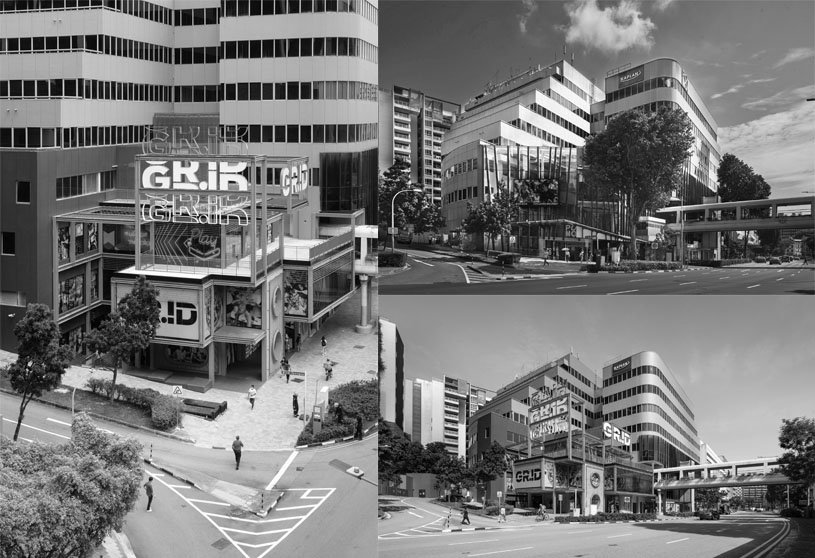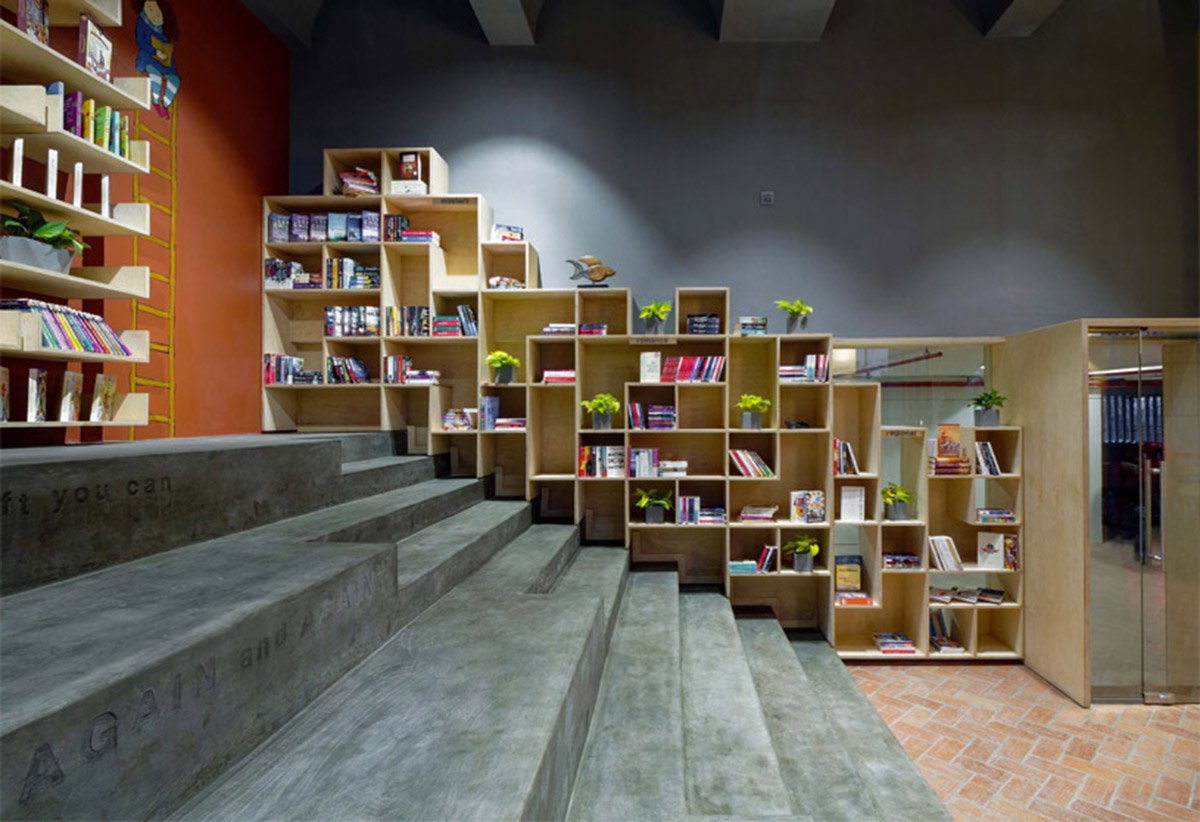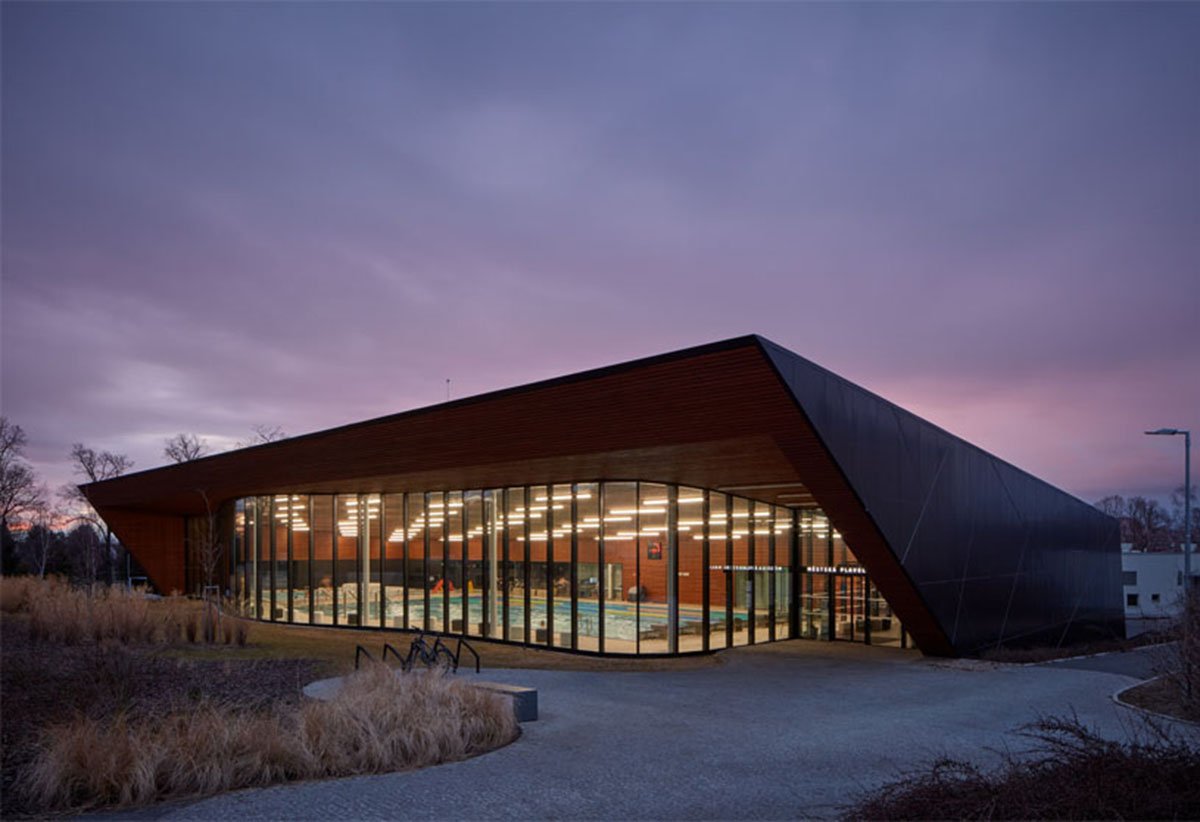Project3 years ago
Wonder Rooms is an office designed by the architectural firm A+Noima. The team decided to separate the workspace (upstairs) from the public common area. The analysis of the spaces on the ground floor showed that each room “needed” to host a multitude of activities that often did not fit together. So, the firm defined fewer functions and created better contexts where they can happen. With objects and pieces of furniture, we have shaped more purposeful experiences.
Project3 years ago
Ampliación Albarracín is a residence designed by the architectural firm Barrionuevo Villanueva Arquitectos. The idea of detail concerning the use becomes relevant in the design phase and is evident in the experience. Austerity marks a degree of thought in relation to the function and mechanisms of the different systems. Each one of the movements was designed to optimize the resource-limited fundamentally use. The new rest on the old, giving the whole a temporal meaning.
Practice3 years ago
Barrionuevo Villanueva ARQuitectos is an architectural practice.
Project3 years ago
Infoobjects Softwares Pvt. Ltd. is an office designed by the architectural firm New Garage Architecture. The headquarters (India) of an I.T. giant, ‘Infoobjects Softwares’, intends to introduce a new architectural language based on the historical idea of a Forum. In our classical times, a Forum was a public square in a roman municipium or any civitas, where people left themselves free to speak about ideas. We create the same thought in this office and attempt to design a dynamic excitement by collaborative means.
Project3 years ago
Oberholz Mountain Hut is a hospitality project designed by the architectural firms Peter Pichler Architecture and Pavol Mikolajcak Architects. The new hut contains a restaurant located next to the cable station Oberholz in Obereggen with a direct connection to the ski slope. The cantilevering structure grows out of the hill like a fallen tree with three main branches creating a symbiosis with the landscape. Each of them is facing towards the three most important surrounding mountains.
Practice3 years ago
Pavol Mikoljcak Architects is a young, ambitious practice based in Bolzano focused on innovative and authentic architecture. The firm believes that quality can be achieved only by intense studies, conceptual and contextual thinking and a search for individuality in urban and rural typographies. Building’s identity is created as a synergy of function, site particularities, traditions, and craftsmanship.
Project3 years ago
The polyphonic Apartment is a residence designed by the architectural firm OPENIDEAS Architects. While the fundamental objective was to present a curated mix of international brands, we wanted something more out of the space. We were treating it like a mere display with aesthetics as if soulfulness and juxtapositions were not the questions. We aimed to create a narrative that would be character and memorable.
Project3 years ago
Casa PS is a residential project designed by the architectural firm Inception Architects Studio. The house features are developed over three floors, facing North and descending the land, following and ‘traversing’ the unevenness that it offers, in a coherent functional hierarchy in height. Whose spatial progression is made in a descending direction: functional Area, social Area and private Area.
Practice3 years ago
Inception Architects Studio is an architectural firm established in Braga, Portugal. The firm believes that people’s architecture should be perceptible, sensitive, free, dynamic, independent, different and avant-garde, capable of provoking emotions and sensations, reflecting the wants, desires, experiences and ideals of the human being. A practice-based on sharing information and experiences, crossing ideas and sharing enthusiasm.
Project3 years ago
El Chajá, designed by the architectural firm TATŪ Arquitectura, is a residence that intended to preserve the rural identity of Uruguay. The commission consisted of converting the space into a house refuge without increasing its volume or modifying the main structure. At the same time, it had to allow it to be used during short or long stays indistinctly, which implied a programmatic expansion that could guarantee the habitability that the owners wanted.
Project3 years ago
GRiD is a mall and an education hub designed by the architectural firm SPARK. GRiD sits at the heart of Singapore’s Arts District, sandwiched between SOTA (School of the Arts) and 2 of Singapore’s older generation of shopping malls, Park Lane and Peace Centre. GRiD is an excellent example of a positive transformation of a failing building into a socially-focused youth retail and education hub for the community. The upgrading work is centred on increasing asset value through social interaction, improved accessibility and the celebration of self and society.
Practice3 years ago
SPARK is a multidisciplinary architectural firm established in Singapore, Shanghai and London. Using the evocation of the studio’s name “SPARK”; we produce stimulating, innovative, award-winning buildings and urban environments that generate significant added value for our clients.SPARK’s studios have built many award-winning projects throughout Asia, Europe and the Middle East. Our work is influenced by the constant evolution of contemporary life and the influences upon it that require a fresh approach to urban thinking.
Selected Academic Projects
Compilation3 years ago
Archidiaries is excited to share the ‘Project of the Week’ – Terracotta House by MODO Designs. Along with this, the weekly highlight contains a few of the best projects, published throughout the week. These selected projects represent the best content curated and shared by the team at ArchiDiaries.
Project3 years ago
G-loop is an office interior project designed by the architectural firm Say Architects. After being invited by WARM STUDIO, say architects is dedicated to constructing an office headquarters located on top of Infinitus Plaza in Guangzhou. The project has helped the six departments affiliated with WARM STUDIO to create brand-new office space. At the same time, it is also a new exploration of the edge of urban working. The Infinitus Plaza in Guangzhou is the posthumous work of Zaha Hadid, the famous Architect in Britain.
Project3 years ago
Real de Los Reyes is a housing project designed by the architectural firm Miguel de la Torre mta+v. The spaces of the houses are designed to be versatile for daily life, meetings or rest. It offers the possibility of customizing the finishes according to the preferences and needs of its inhabitants. It has 13 houses, from 320 m2, distributed on three levels, with ample parking, a roof garden and a patio.
Practice3 years ago
Miguel de la Torre mta+v is an architectural firm based in Mexico City led by Miguel de la Torre. The professionalism and quality of our team’s work have allowed MT Arquitectos to grow solidly and steadily, diversifying its offer and specializing in different services and products.
Project3 years ago
The Book Room is a library designed by the architectural firm Studio Infinity. The firm aimed to address the spatial attributes and create a multi-functional reading space. The concept was to create an equally exciting space for adults and kids. Promoting reading and sharing knowledge was an integral aspect of their design thinking. Efforts were taken to optimize expenses and create a multi-utility learning space for adults and kids.
Project3 years ago
Apartment BE is a residence designed by the architectural firm Pedro Lime da Costa, Arquitectura. The remodelling project of the BE apartment from the 90s located in Porto was based on a complete remodelling of the space, the most significant transformation being the relocation of the kitchen to accommodate three suites.
Project3 years ago
Satispay is an office interior project designed by the architectural firm Balance Architettura. 2500 square meters of office space, originally designed to accommodate 80 employees but can expand to 200 in a short period. The innovation concerns the layout of spaces, management of paths and social-oriented approach. The offices have been planned already with post-COVID principles.
Project3 years ago
Langos Bar is a café designed by the architectural firm GRAU Architects. Although the space is only 12 sqm, it fits all the necessary equipment. Our approach was to create a visually simple but robust design concept based on a 10 x 10 square grid. We inserted an available box of white tiles, steel bars and stainless steel in the rough cement finished unit. The only colour we used is red, which creates an accent and is well connected with the visual identity.
Project3 years ago
Louny Municipal Swimming Hall is a public space designed by the architectural firm dkarchitekti. Placing the swimming pool scene in the city’s public space thus naturally encourages participation in sports and recreational activities inside the hall. The object’s openness enhances a positive perception of the swimming hall’s area as a space intended for anyone. This program breaks prejudices about the sporting environment, and locals are motivated to improve their fitness.
Practice3 years ago
dkarchitekti is an architectural firm established by David Kudla in Brno. The team handles projects for the public and private sectors at different scales. They work with wood structures and environmental principles of sustainable architecture, contribute to improving the quality of urban development and cooperate closely with artists both in public space and in the interiors.
Project3 years ago
Chicken Itza is a barn designed by the architectural firm ArchiGuru. In a community garden in Mexico City, a chicken coop made from reclaimed construction waste draws inspiration from the Mayan pyramid culture. The design of the frame references the pyramid Chicken Itza in the Yukatan, geodesic domes, and sacred geometry.
Project3 years ago
Red Pif Restaurant and Wine Shop is a hospitality interiors project designed by the architectural firm Aulik Fiser Architekti. It would be best if you found your way with the wines the client sells, and only then may they be genuinely appreciated. The firm intentionally applied the same thinking to the interior of this wine-tasting-oriented restaurant. They devoted the most significant effort to making their work invisible.






















