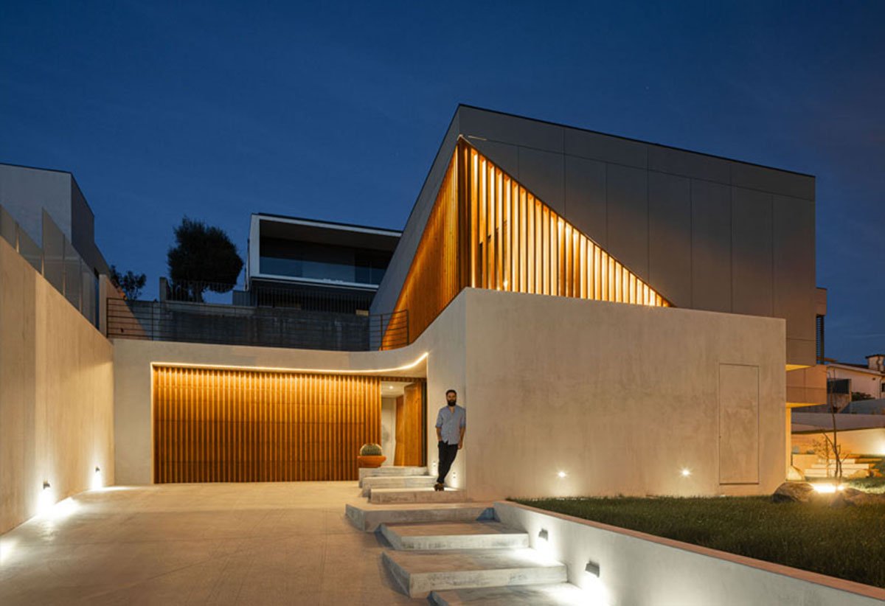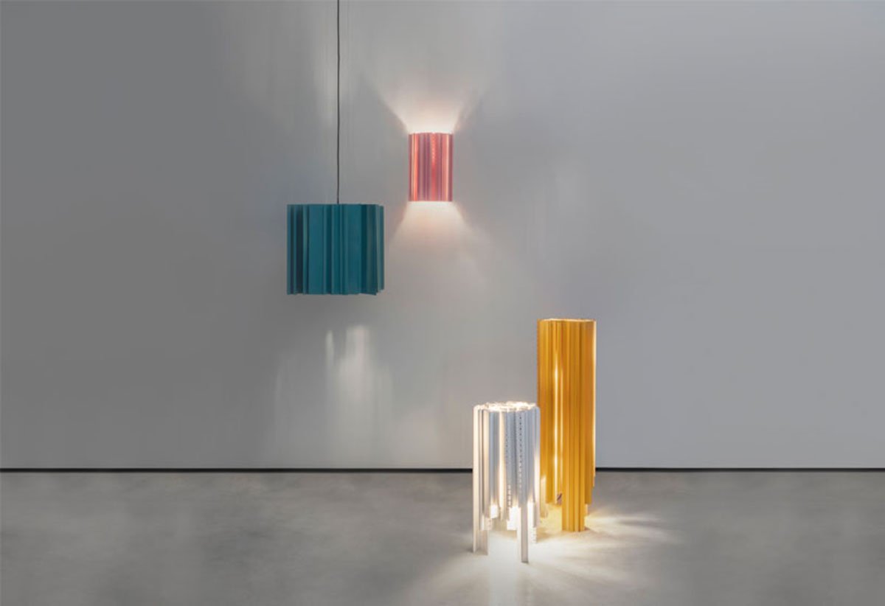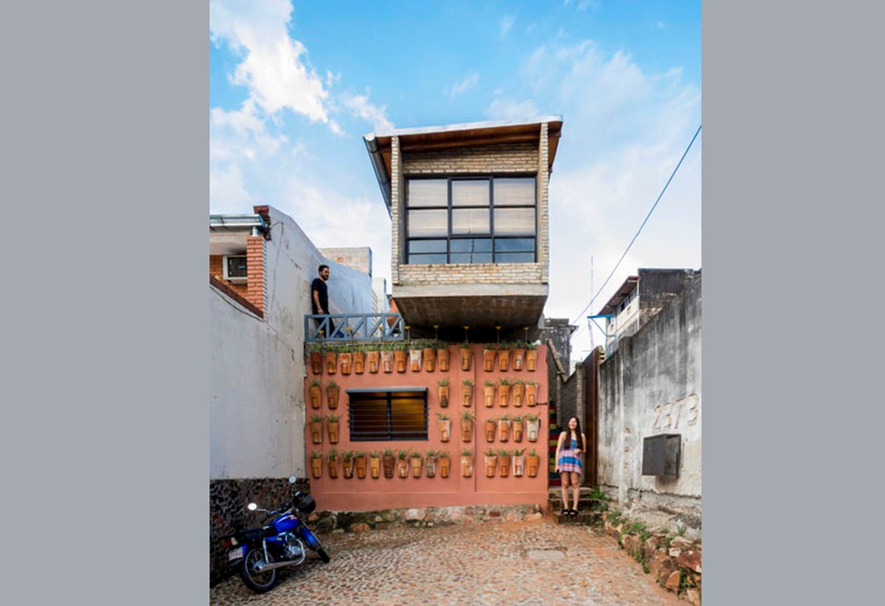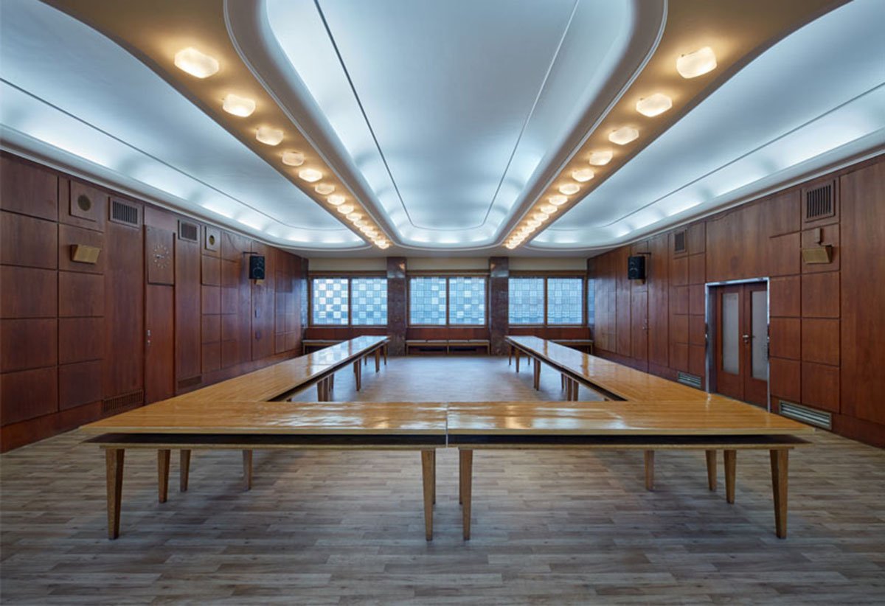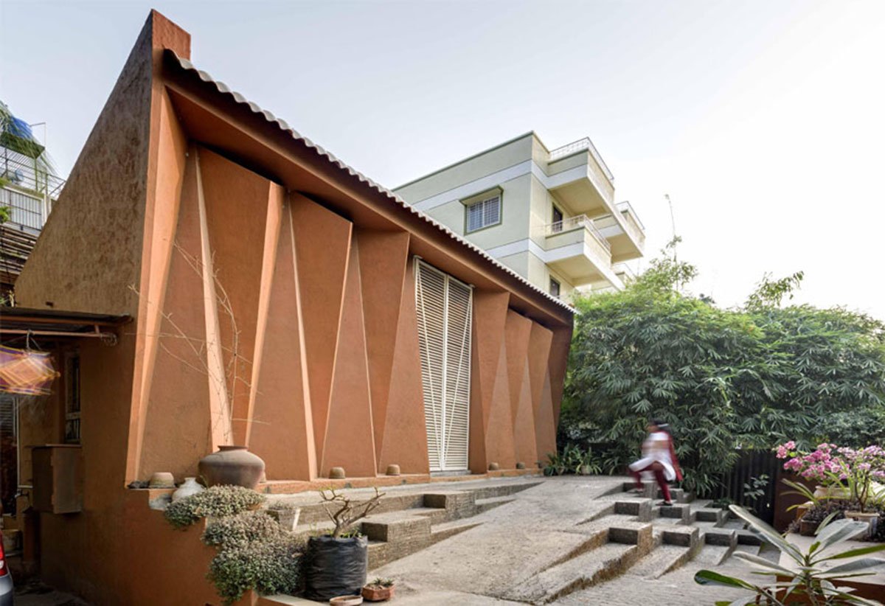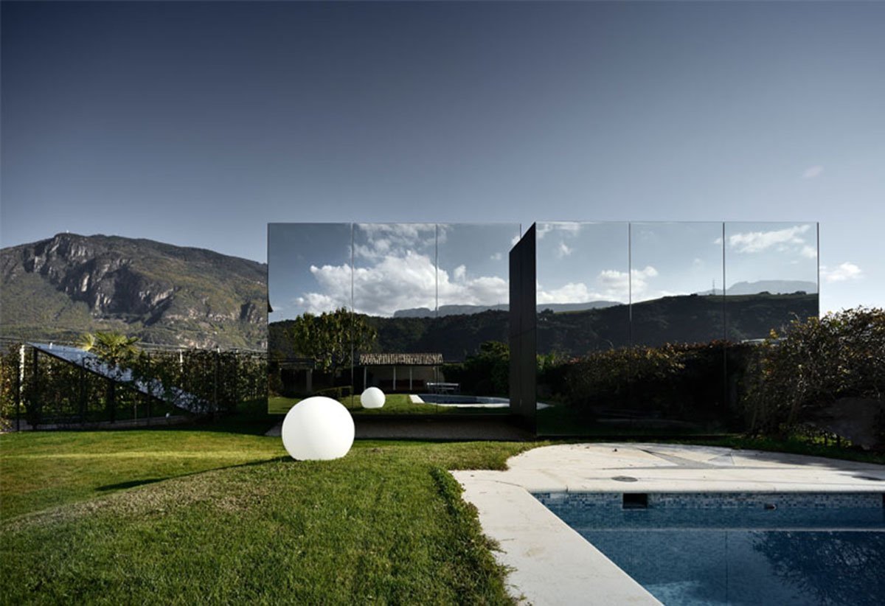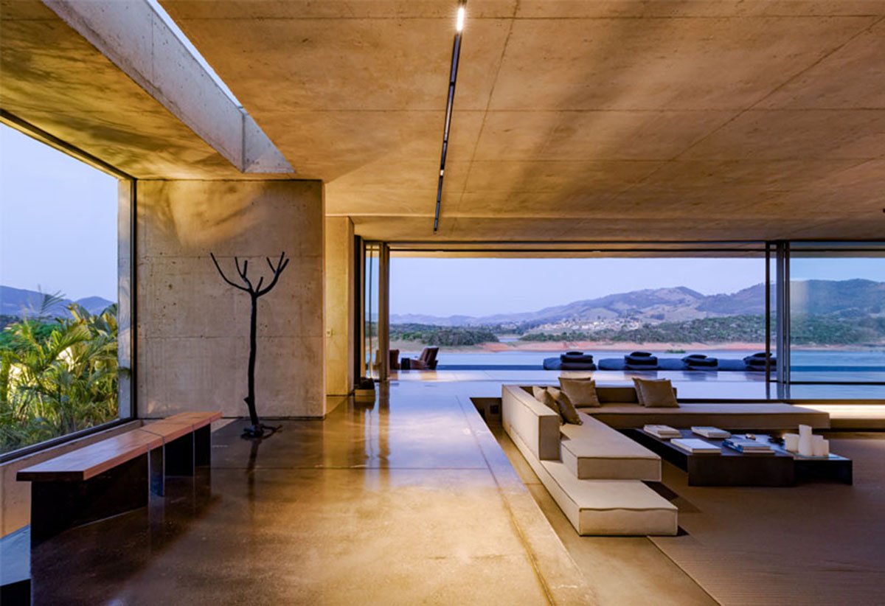Project3 years ago
Weekend Home is a residence designed by the architectural firm Studio Motley. The plan is a simple configuration of rooms around a courtyard. This central open space contains a kind and a large shade tree that breathes life into the sheltered zones. The emphasis here is on creating an ‘outdoor room’ that connects the house to the landscape and forms the Centre, unifying the entire composition. All spaces in the house have opportunities to spill out to different areas with terraces and balconies at various levels while still being connected visually from the central court.
Project3 years ago
AIR SQUARE is a transportable venue that activates underused urban spaces by bringing them purpose and vibrant public life. It responds to the need to alleviate climate change issues by tackling overexposed heat islands and the lack of green and livable public spaces. The upper ring is an extensive shading system that mitigates, cools, and delivers refuge from the heat. At night it provides illumination to dark and less safe urban corners.
Practice3 years ago
KOGAA is an architectural and design firm established by Tomas Kozelsky, Alexandra Georgescu, and Viktor Odstrčilík. KOGAA creates substance for the built environment, committing to projects with a positive impact on users, communities, and the local context. Through their projects, the practice tackles the issue of inactive structures and their adaptation into substitute functions.
Project3 years ago
The Hills is a mixed use architecture designed by the architectural firm MVRDV. Comprising six residential towers atop a mixed-use plinth that creates a lively, landscaped “valley” on its roof, the design is inspired by the many juxtapositions found in Guayaquil itself, from the broad expanse of the river contrasted with nearby mountains to the sight of modern high-rises on the shoreline set against the colourful hillside settlements of the Santa Ana hill.
Project3 years ago
V House is a residence designed by the architectural firm Cotaparedes Arquitectos. The plant plays a staggered to take advantage of the location, making the space expand as the visitor walks deeper into the house. A large window frames the horizon but preserves privacy due to the change in ground level. In the middle of the field, a patio, which will become the heart of the house, articulates public and private areas, providing lighting and ventilation.
Practice3 years ago
Estudio Hidalgo is an architectural, design and construction firm located in Guadalajara, Mexico. We work as a group and independently to enrich the contents of the architectural project through constant critical work. The knowledge of each of the members contributes to the process a set of particularities that give an enriched final result.
Compilation3 years ago
Archidiaries is excited to share the ‘Project of the Week’ – Healing Through Making_Rohingya Cultural Memory Centre by architect Rizvi Hassan. Along with this, the weekly highlight contains a few of the best projects, published throughout the week. These selected projects represent the best content curated and shared by the team at ArchiDiaries.
Project3 years ago
Flying Walls Hostel is a housing project designed by an architectural firm Studio Dhulia. The flying walls hostel project was commissioned to us by a company intending to provide their workers with a living space that promotes community living and wellbeing. The requirement divided the built mass into five equal levels with a simple floor plan and a site and services approach. As the inhabitants hail from different parts of the country, a friendly and open built form environment was necessary to promote a healthy social bond amongst everyone.
Project3 years ago
Casa 15 is a residence designed by the architectural firm AM-arqstudio. Even before the client understands the project goals, the distinct spaces begin taking place, sometimes as a word, other times as a perception of how a material feels when touched, and others, how the light makes you think. This narrative started building the mental walk-through glueing all the interior spaces. People’s fluidity through spaces, both horizontally and vertically, is connected by this core space, where the ceiling wood turns and becomes the floor finish of the level above.
Practice3 years ago
AM-arqstudio is a progressive architecture studio focused on the field of architecture, urbanism and design in different scales and contexts. It arises due to work developed since 2016 and the search for innovative responses to modern architecture in Portugal.
News3 years ago
On June 7 at Milan Design Week, MVRDV and Delta Light will present the High Profile series, a range of luminaires inspired by residual product: leftover aluminium profiles. The design looks critically at the manufacturing process, finding both opportunity and beauty in elements generally discarded as waste.
Project3 years ago
Casa Serbia is a residence renovated by the architectural firm Grupo Culata Jovai. The assignment requires the integration of some spaces and the improvement of the general conditions of the building without modifying the typology. This is done very simply: removing the surplus constructions accumulated in previous renovations, favouring light and natural ventilation entry.
Selected Academic Projects
Project3 years ago
Villa Cerro Corá House is a residence renovated by the architectural firms ArquitecTava & Grupo Culata Jovái. We decided to provide the house with a gallery and build apartments for students on the top floor, all without compromising the old foundations as a separate house volume and with an independent structure. The top floor is floating above the old one, generating the gallery but in a way that allows the entrance of light to the ground floor from several angles and the optimization of convection ventilation.
Practice3 years ago
ArquitecTava is an architectural firm based in Encarnacion, Asuncion, and Py.
Project3 years ago
Tai Tapu House is a residence designed by the architectural firm AW Architects. Upon arrival at the site, one winds through the countryside, and the first glimpse of the building is of a bold sculptural statement. The positioning of the building was carefully considered, and saw the forms nestled into the landform, sympathetically responding to the existing contours. The material palette emphasises this sculptural form – a slick black wedge with areas of relief cut into it – in a white—any areas where the landforms are retained, a plaster wall ramps into the broader landscape.
Project3 years ago
Radost is an architectural revitalization project designed by QARTA Architektura. The revitalization addresses a sensitive reconstruction of a significant landmark in the context of a range of issues related to the effective functioning of modern cities. The functional integration of the building into the contemporary urban fabric requires the restoration of its social, economic and cultural ties that can enrich both the local area and the metropolis.
Practice3 years ago
QARTA Architektura is an architectural firm based in Prague. Urban landscape or interior design, QARTA always approaches architecture tasks in a complex way. The studio responds to the lifestyle changes of individuals and society, to which sustainability is nowadays an integral part. A broad portfolio of projects combines one thing: the emphasis on connecting aesthetic and functional solutions. QARTA considers the whole’s crafted detail and functional fulfilment to be very important.
Project3 years ago
Penthouse V is a residence designed by the architectural firm Beef Architekti. The firm opened up the inefficient original layout to the maximum to let in as much light as possible. This created a continuous living space divided only by the two wooden objects in the middle, one with a spacious open bathroom and another with a closed wardrobe and toilet.
Project3 years ago
Iskilar is a residence designed by the architectural firm Studio Anhad. With perfect assimilation of the client’s requirements, who is a terracotta artist, the attempt to create a humane space and an art gallery within the confines of the site and fit the needs of privacy and space utilization evolved a plan endowed with compact volumetric resolution.
Practice3 years ago
Studio Anhad is an architectural firm established by Gaurav and Aishwarya Bhangre in Lonavla. We believe in sensitive, ecologically friendly environments and thus want to provide maximum flexibility in design and operation and increase productivity. We try to incorporate local materials, traditional concepts and craft with an innovative and contemporary design approach.
Project3 years ago
Mirror House is a pair of holiday homes designed by the architectural firm Peter Pichler Architecture. Both units are floating on a base above the ground, evoking lightness and offering better views from their cantilevering terraces to the impressive surrounding landscape. The volume opens towards the east with a big glass facade that fades with curvilinear lines into the black aluminium shell. The Mirror houses offer a unique chance to spend a beautiful vacation surrounded by the contemporary architecture of the highest standards and the most astonishing landscape and beauty nature offers.
Project3 years ago
Between Mountains and Waters, Joanópolis Residence is a residence designed by the architectural firm Estudio Saracura. From the main entrance, a fissure that connects the road to the family’s refuge, through the gentle slope of the land to the interior of the dark tunnelled garage, the unique landscape of 10 thousand sqm of Atlantic Forest, 180o of water and islands that cut the horizon, at the feet of the Mantiqueira Mountains, is revealed.
Practice3 years ago
Estudio Saracura is an architectural firm established by Alessandra Muller in Sao Paulo. For us, Architecture is a dream come true, the composition of fullness and emptiness that retrieves emotions and feelings. The translation of the soul’s desires joins us along the journey. In this sense, we function as an “haute couture” studio in unique and inspired projects. We are working in partnership with a variety of professionals according to the needs and aspirations of each client.
Project3 years ago
Vaswani Residence is a villa designed by the architectural firm Studio Motley. Our initial premise for the design was a simple one- that a desirable space is one where the outdoors can be experienced and enjoyed from within. So, we carved out garden areas and connected them, both visually and physically, to the house’s interiors. The proposal meant an open plan but with spaces and functions being demarcated with subtle flooring patterns and changes in the ceiling heights.























