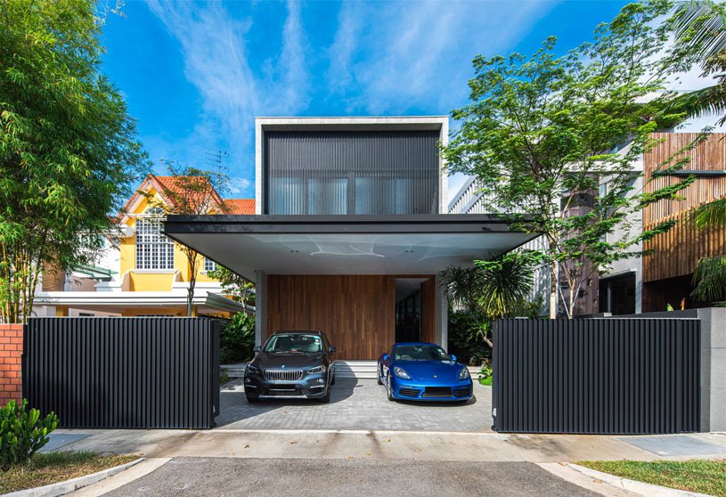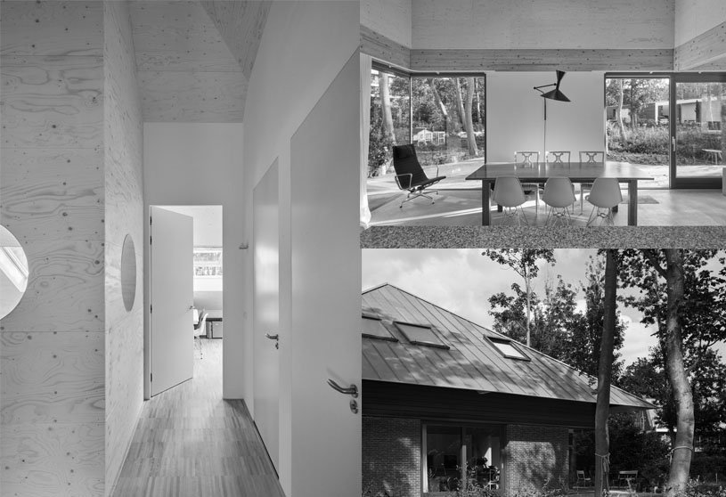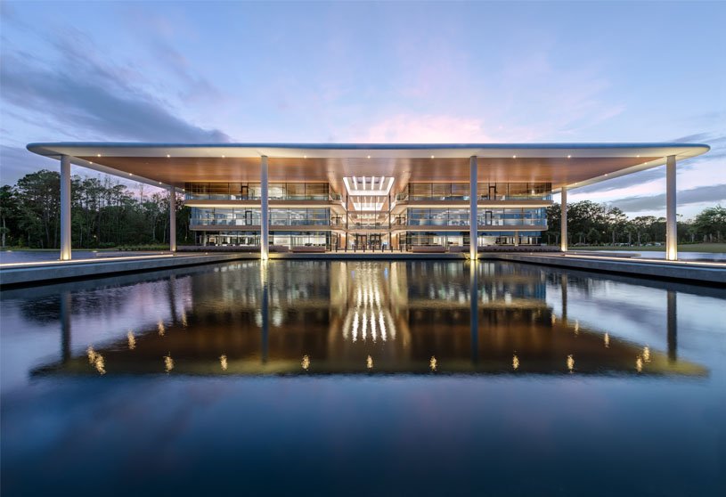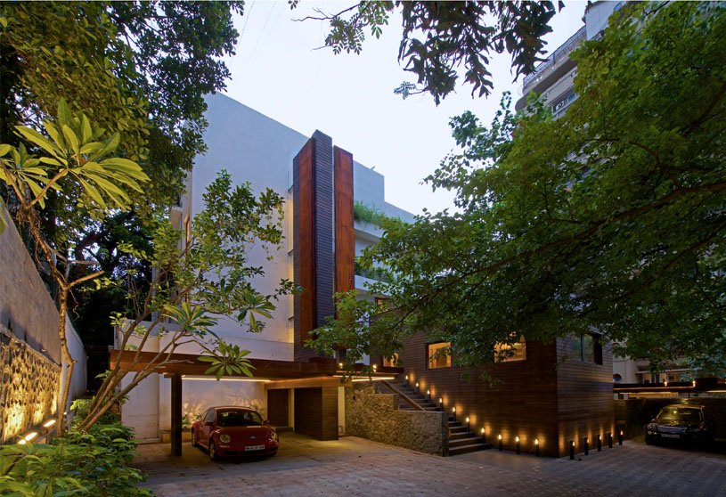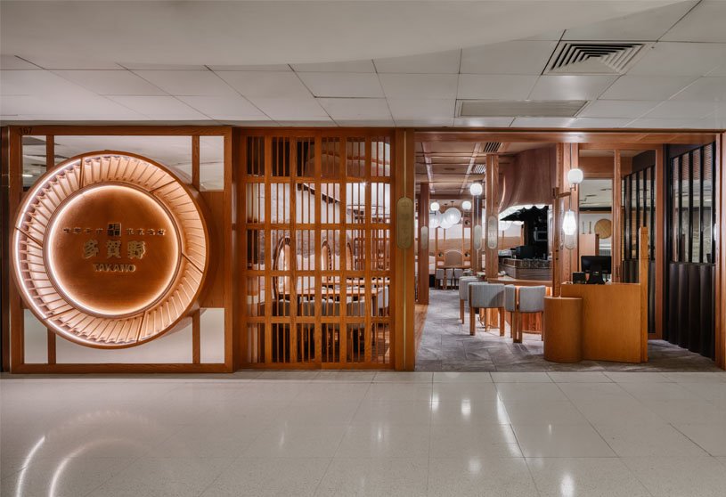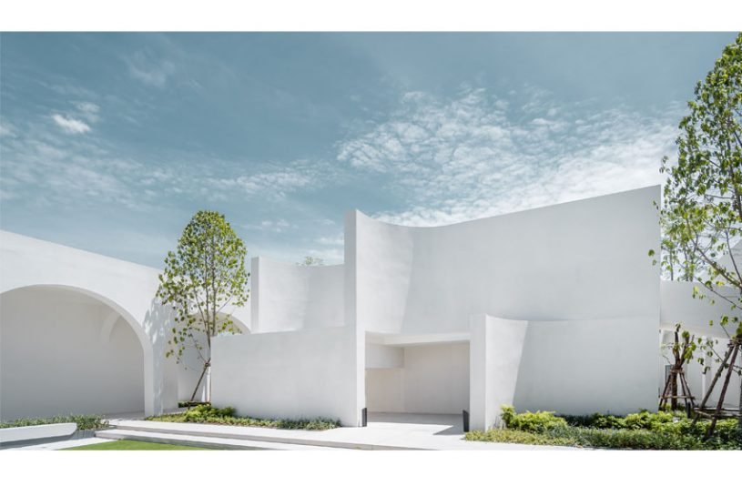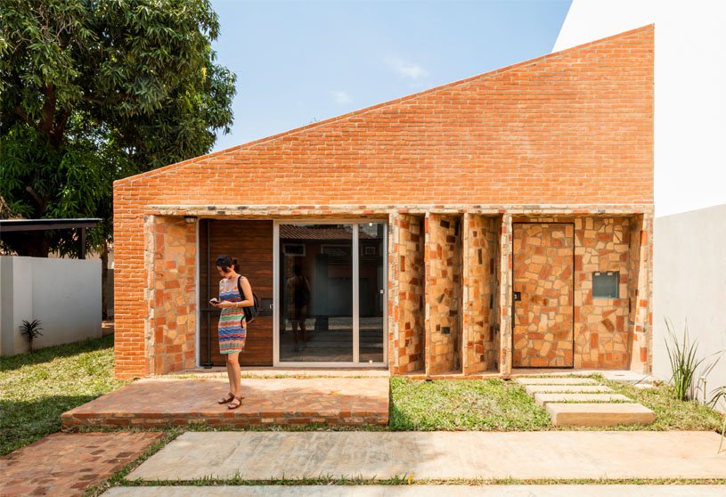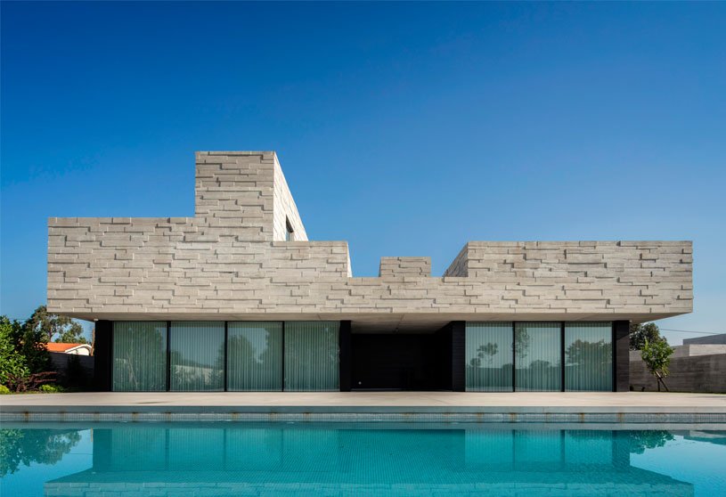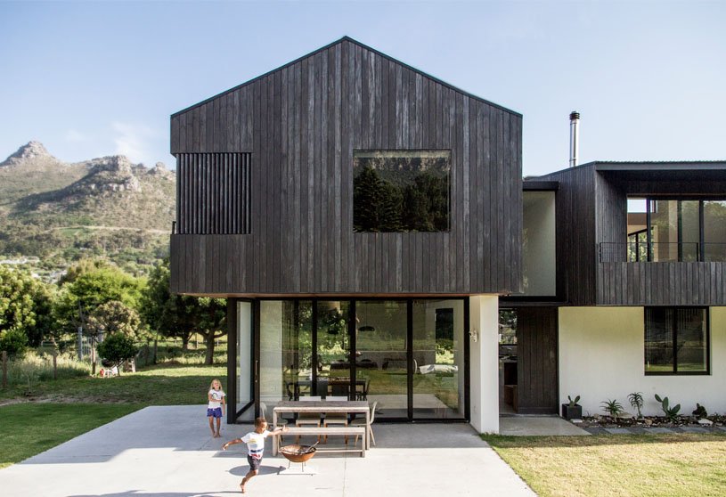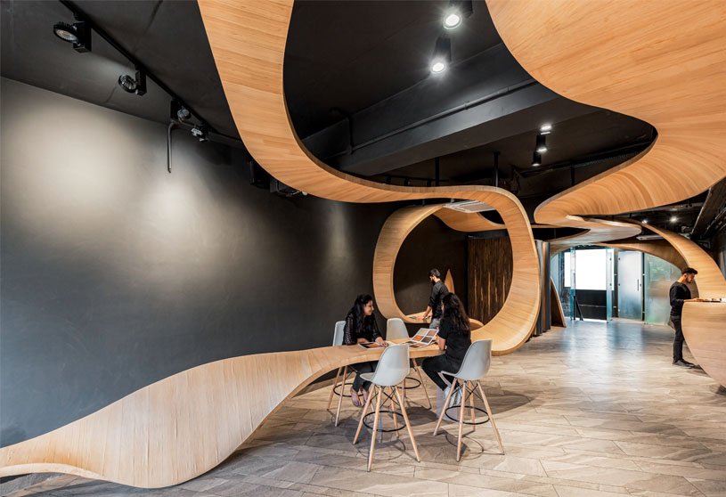Project4 years ago
105DW-House, designed by ONG&ONG, has order and symmetry as important elements of the design, with key pieces of furniture aligned along a central sightline and flanked by doorways on either side. A sense of airiness is apparent from the moment one enters the home, thanks to the excellent cross ventilation within. The house took two years from planning to construction, and includes automated blinds, lighting, piped-in sound and security systems.
Project4 years ago
Bosvilla Noordwijk, designed by Kevin Veenhuizen Architects, strives for an office that comes together with sustainable and pleasant living. The house is energy efficient with a heat pump and ventilation with heat recovery. All spaces in the Bosvilla are arranged in a clear, almost mathematical way because they coincide with the visible construction.
Practice4 years ago
Kevin Veenhuizen Architects is an architectural firm that values interaction with our clients and building partners. The team starts each project with the clients’ story, wishes and their tastes, and then translate this creatively into a design with its own character. In a playful way, they map out the fundamentals of the project together.
News4 years ago
MVRDV has been named as one of three finalists in the competition to design a civic centre complex for Pujiang, a planned new town near Chengdu in China. Comprising a civic centre, conference centre, hotel, and offices, Pujiang Peaks features a collection of timber structures with sweeping curved roofs, set in a natural park landscape that maximises biodiversity and walkability.
Project4 years ago
PGA TOUR Headquarters, designed by Foster + Partners, blurs the boundaries between the lush landscape and interior spaces with shaded outdoor terraces and generous amenities that embrace new ways of working and collaboration. Nature plays a key role in the design, which incorporates principles of biophilia – an inherent affinity for nature found in humans – that is proven to enhance staff wellbeing and improve the quality of the workplace.
Project4 years ago
Shiroiya Hotel, designed by Sou Fujimoto Architects, rejuvenate a defunct building in the centre of Maebashi City. The team decided to dismantle the walls and floors across all four storeys to create a gigantic central atrium. This initial idea inspired the ensuing design concepts. It is a city-scale internal piazza where diverse elements coexist, such as artworks, plants, furniture, curtains and staircases.
Practice4 years ago
Sou Fujimoto Architects is an architectural firm based in Tokyo, Japan and Paris, France headed by Sou Fujimoto.
News4 years ago
Biomimetics is a theme that is part of the contest series ArchWeekly, a new brand of journal competitions inviting participants to engage in critical conversations on selected themes from several disciplines of architecture and design. The brief aims to open a dialogue to foster nature inspired solutions in architecture through stories, accounts or even observations.
Project4 years ago
The Orange Extension, designed by SHROFFLEoN, is an extension to a large 60 year old family home in Bandra, Mumbai. The proposal utilized the existing geometry on site as indicators, and used them to generate a geometry, resulting in a form that fits snugly within the existing context. These site guidelines, indicators,are expressed in the form of grooves, of varying widths, that stress the importance of certain contextual placements over others.
Project4 years ago
Takano Ramen, designed by Minus Workshop, combines minimalism and avant-garde and is more than just a traditional Japanese aesthetic concept. It utilizes simple lines and structural elements through Takano — a Japanese Michelin label that has gained a reputation on Ramen. Based on the philosophy of other projects directed by Kevin, the sensation of vision, smell and touch are fundamental to uplift the gourmet journey. As the shop is located at the deep end of the mall. Therefore, a whimsical entrance must solicit the passerby’s attention.
Practice4 years ago
Minus Workshop headed by Kevin Yiu designs tailored residential units and restaurants with unique and precise techniques captured from past experiences. Stepping in other industry by operating Lost Stars Livehouse Bar & Eatery and GoldBlack Creative Coffee Journey, has ameliorated Kevin’s perceptions in F&B designing; not only concerning the design outcome but also considered the entire brand story, functions and operational practicability within the space.
News4 years ago
Baus Stop, a Bauhaus themed bus stop design challenge looks at manifesting Bauhaus design principles in a bus stop. The goal is to design a bus stop that stands as an example of how Bauhaus can weigh in, in changing the public space design game. It should create a balance between its design goals and functional aspects, in a way that resonates with the movement’s ideas. The final outcome should stand as a memoir of the movement and its influences on today’s time.
Selected Academic Projects
Project4 years ago
Aube Wedding Venue, designed by PHTAA Living Design, has Khan Maak walkway, as its boldest element running along the western edge of the building and eventually ending in the engagement room. Here this procession is given its own space, while retaining its traditional outdoor location. The sense of movement is heightened by the screening of some spaces between columns to hide the view of the procession from the exterior.
Project4 years ago
IBIS Sendagaya, designed by KOMPAS, is a residence suggesting the approach toward mixed-use development and living spaces in the urban context. The main challenge of the project is how to accommodate comfortable residential environments and sufficiently profitable tenant spaces within the site constrains, which allowed only 160% of the maximum floor area ratio due to the narrow front street.
Practice4 years ago
KOMPAS is an architectural design studio specializing in designing a wide range of architecture and spaces from furniture scale to city scale anywhere in the world, plus a more profound experiences of designing public space and art space. Its design approach starts from research and understanding the project’s specificity, then developing design proposals to enhance its uniqueness, adding extra values, and fulfilling the requirements through close dialogues with clients and collaborators.
Compilation4 years ago
Archidiaries is excited to share the ‘Project of the Week’ – Day center and Home for the elderly by architect Guillem Carrera. Along with this, the weekly highlight contains a few of the best projects, published throughout the week. These selected projects represent the best content curated and shared by the team at ArchiDiaries.
News4 years ago
Ashore, an eco-sensitive pier design challenge is a competition to design an eco-sensitive pier that acts as a recreational spot and a viewpoint for the visitors. The construction is in an eco-sensitive area so the design must have no harmful effect on the site. The design of the viewing tower at the end of the pier will stand as a symbol to address the stake of humankind in the ocean’s ecological balance.
Project4 years ago
Fuelle Roga, designed by OMCM Arquitectos, focused on developing a discreet project that would find a way to recycle the house, allowing it some flexibility in the spaces while fitting into a somewhat tight budget. Reduce, reuse, recycle declare the motto that led us to use the techniques that our experts have been using in paradigmatic works of our prominent Paraguayan architecture. The Fuelle Roga House, formally alludes to the accordion-like artefact that serves to oxygenate and stoke the home fire.
Project4 years ago
Agrela House, designed by Spaceworkers, has a motto to create a high space capable of generating composition and hierarchizing interior spaces. The idea was growing and the volumetric experience led to the functional differentiation of the interior spaces, creating a roof as a restless mass with different heights. The time – important architectural component – is also an essential agent of the composition. The built elements – specially in concrete – seek to register the passage of time through its formwork texture.
Project4 years ago
SEVENEÓD, designed by Return, is a whisky bar of organic integration which explores the unknown while inheriting the site’s history. Starting from the history of the site and the project’s attribute, the spirit of whisky brewing — “endless exploration” was taken as the spatial design concept. Through merging unique design concept, creative design techniques and mellow, pure whisky, the design team created a space that meets the client’s expectations and offers an urban retreat that comforts, relaxes and heals the mind.
Project4 years ago
Twin House II, designed by Aldana Sánchez, is a progressive residence that belongs to an arrangement of two houses. Since the properties are narrow, the layout of the buildings sought to generate shared voids for ventilation, lighting, and wide views that could be used for social interaction. The neighborhood has variable lots, self-built housing, and frequent architectural stereotypes so the team opted for neutrality in design.
Project4 years ago
Sassen Residence, designed by SALT Architects, entails creating a new family home for the couple and their two kids. The building had to speak to the rural context, respecting the natural landscape and making the most of the magnificent surroundings. The roof forms an integral part to the design and was conceived specifically to address the scale of the building in the landscape. A number of design elements refer to the simplicity of an agricultural homestead – basic geometry with a simple palette of materials.
Practice4 years ago
SALT Architects is a design studio based in Cape Town, pursuing Imagination, Humility, and Commitment as core values, toward Innovating Meaningful Possibilities. Our optimistic team provides innovative solutions while remaining contextually and conceptually relevant.
Project4 years ago
Timber Rhyme, designed by Studio Ardete, is an interior-installation instantly poetic: a “spatial matrix” that has evocative ribbons of wood twisting and turning within the space, almost like it has a mind of its own. The fluidity of the design in this single-room space feeds a very primal, functional role in the way that these poetic wooden ribbons turn into display shelves, seating spaces and meeting areas, among others.







