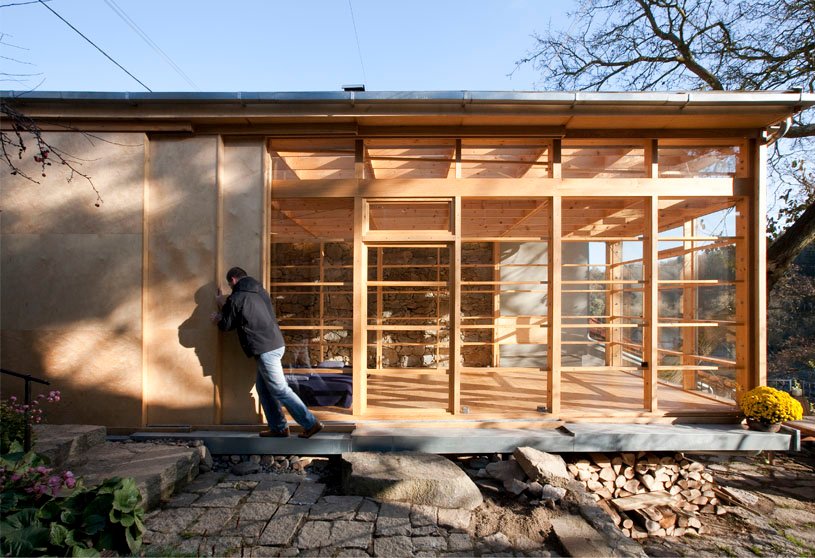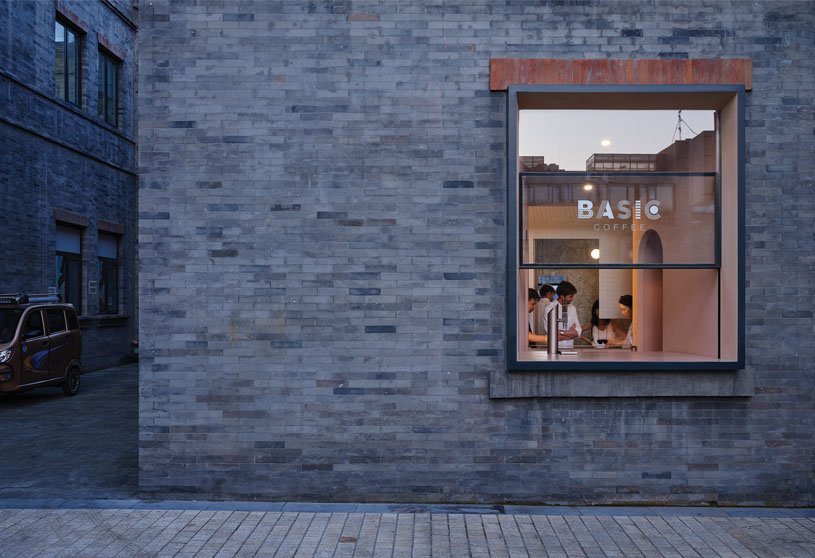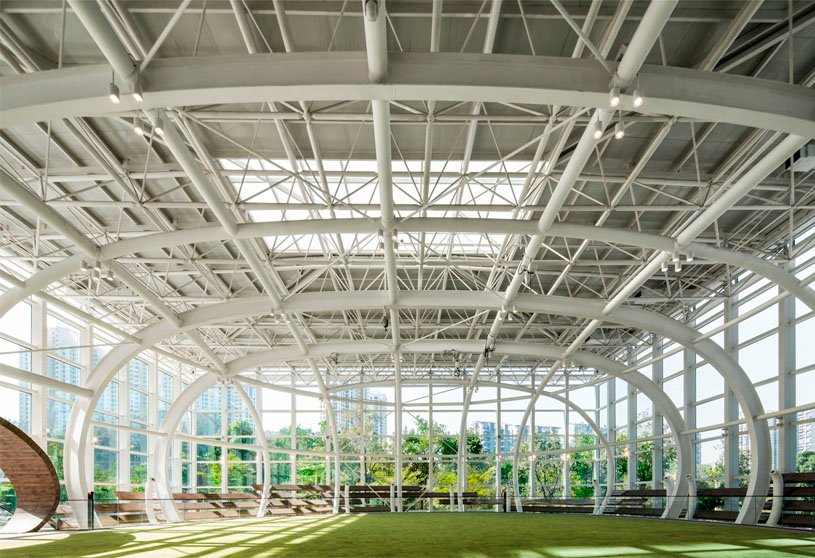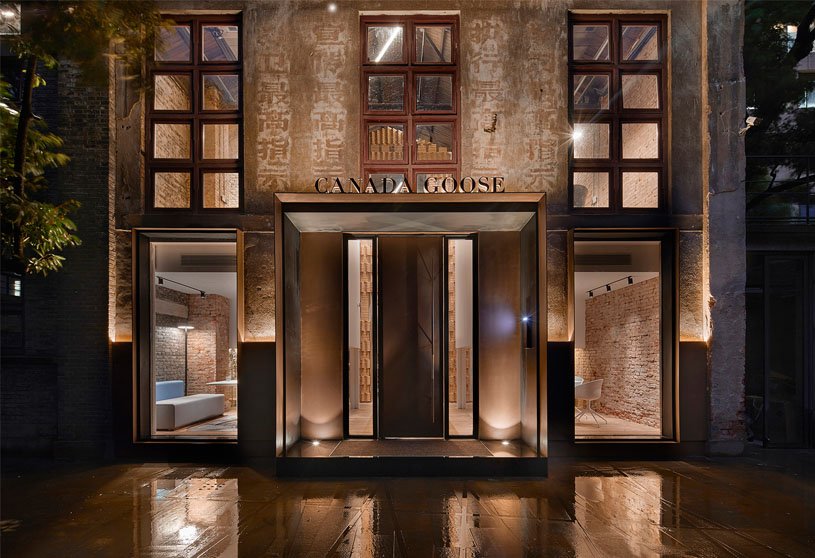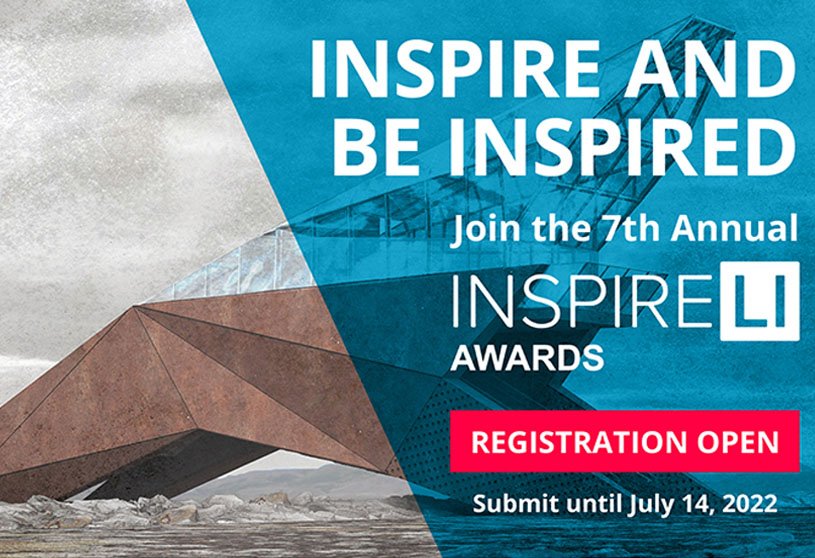Project4 years ago
RCC Headquarters is an architectural project designed by Foster + Partners in Russia. The building reimagines the conventional cellular office to set new standards in quality, comfort and flexibility. The 15-storey building’s innovative office units are enveloped in an energy efficient enclosure, which provides a distinctive symbol for the organisation in Ekaterinburg.
Project4 years ago
Studio above the river, designed by HAMR Hut Architektury Martin Rajnis, is an attempt at creating a tool that leads a life of its own, responding not only to weather and seasons but also its inhabitants’ current mood. To the team, signs of natural architecture include variability, connection of the interior with the surrounding country, choice of natural materials, and lightness of structures related to the price. A low price was a direct part of the assignment.
Practice4 years ago
HAMR is a collective of architects of shared dedication to redefining a natural approach to architecture, urban planning, and design. The team bases their work around the materiality of wood, stone, and glass. The team sees nature as an inevitable source of fundamentals to still inform the shape of the built environment today.
Project4 years ago
Casa Zupe, designed by Ivan Bravo Architects, takes an uncommon complexity and becomes a discreet and silent arrangement of volumes, based on rules outside itself. The existing architectural authenticity of the place is respected and the rough and crumbling skin of the house is transformed into an abstract and timeless volume that, without ignoring the pre-existences, seems to have been in the same place forever.
Project4 years ago
Basic Coffee, designed by Office AIO, is a vital tenant of a co-working hub that activates a newly gentrified commercial zone in Beijing. Resonating with the brand’s belief that “good coffee is the norm,” the architect challenges to spin the impression of a generic café. A spatial arrangement inverts the relationship from one that features the fanciest of tools and showmanship of baristas to capturing something that is much less tangible – one’s senses.
Practice4 years ago
Office AIO is a design studio offering intimate design services from Architecture to Interior to customised Objects. Founders Tim Kwan and Isabelle Sun believes in the importance of wholesome, balanced, and thorough spatial experiences. Office AIO understands how great design values emerge through development of genuine, original solutions that not only answer client’s practical design objectives.
News4 years ago
Forum, a challenge to design a public town hall that will not only be a workplace for civilians, but also an interface between them and the citizens of the city. It should offer a platform for people to participate in political events. The transition from private to public access spaces can be aided by open spaces. The aim of the design is to promote social interaction amongst citizens and the officials, providing a common ground.
Project4 years ago
Coffee no. 9, designed by PHTAA Living Design, looks for cues overseas, focusing more on the drink and less on time spent. For the interior, space is saved by using a bench seat with upside down U-shaped stainless steel tables that can be rearranged and locked into grooves in the bench thereby creating flexible seating patterns. A playfully-designed large timber “gate” is used to create visual impact on the street, and clearly indicate whether the cafe is open or closed.
Project4 years ago
The Nest Art Center, designed by M Moser Associates, aspires to serve not simply as a place within which to view art, but as a significant emblem of the times itself. This approach enables the creation of new aesthetic concepts and meanings, so that every building project may truly fulfill and exemplify their own unique cultural values. The spirit of current movements in technology, the future and fashion runs throughout the building, indoors and out, and even beyond into the realm of the city’s concept of culture and the built environment.
Practice4 years ago
M. Moser Associates is a multidisciplinary firm that designs and deliver workplace environments that bring out the best in people. The team stays at the forefront of what drives performance, sharing research, growing the reach, and building new capabilities to meet clients’ needs. As a leading global workplace design company, their innovative projects enhance how people interact with their work environment to achieve business, people, space, and brand objectives.
News4 years ago
Culture Window, a challenge to design a cultural center on airport grounds that offers a brief look into the various sociocultural aspects of the city. To attract visitors while representing the context appropriately, the form needs to go hand in hand with the local elements used in the design. The site is on airport grounds, so the facility must be independent and cause no obstruction to function around it.
Compilation4 years ago
Archidiaries is excited to share the ‘Project of the Week’ – Casa Katana by architects Konstantinos Stathopoulos – KRAK. Architects. Along with this, the weekly highlight contains a few of the best projects, published throughout the week. These selected projects represent the best content curated and shared by the team at ArchiDiaries.
Selected Academic Projects
Project4 years ago
Hornero Roga, designed by OMCM, is a home renovation that offers the potential to improve its immediate surroundings, injecting some new air into a neighborhood forgotten in time. Ceramic brick, widely used in Paraguay for its economy, was called once again as the protagonist of the intervention. Once the work was finished, there was nothing left but to leave the sun, the special guest of architecture, to permeate the spaces and draw the seasons of the year, offering the family a festival of lights and shadows to accompany them during their daily experience.
Project4 years ago
Shibori, designed by tHE gRID Architects, is an office where its users’ quality of life and natural comfort prevail by reducing the environmental impact as much as possible instead of focusing on technology as the main element. The dots turned their mind to Shibori, the Japanese resist dyeing technique characterised by circles and circular forms. Spatially, the circles/cut-outs are actually a perforated entrance/envelope which welcomes sunlight and creates patterns that enact a powerful drama through the day.
Project4 years ago
Buenos Aires Apartments, designed by Vazio S/A, offers alternatives to the sameness of real estate projects prioritizing sustainability, small scale and smart economy. The shared car, the bike paths and the economy that serves many rather than few point to an architecture that consumes less and proposes more for the city: a new relationship between buildings and the street, a new ground floor concept, a revaluation of the common staircase and open areas.
Project4 years ago
Canada Goose, designed by RooMoo, intends to respect the old architectural spirit, at the same time giving it a new life. To achieve this, RooMoo retained the texture of the existing façade and used metal cladding – an extension of an interior element – to emphasise the out lines of the existing building, and protect the edges of the original openings. Other colour, material, and structural solutions were also shared in various ways between the exterior and interior.
Project4 years ago
Designed by Architectus and CHROFI, Harbord Diggers Club is a vibrant Intergenerational Community Hub to both broaden and deepen its relevance to today’s Northern Beaches community. The site is structured around a central courtyard, an ocean terrace and a grid of public domain connections linking to the coast and nearby Freshwater Village. This vastly improves the permeability of the headland enabling thru-site connections in all directions and establishing the club as a key destination within the coastal walk network.
Practice4 years ago
Architectus is an architecture and urbanism practice designing places and spaces tuned to their communities, context and culture. Advocates for integrated design, we apply a rigorous and tailored approach to create environments that are inspiring and enduring. We believe architecture begins with a social agenda. It must nurture and grow communities and individuals, and enhance its neighbourhood and city.
News4 years ago
7th Annual Inspireli awards is here and the registration is open! INSPIRELI AWARDS is the world’s largest global student contest, with participants from 142 countries and 630+ architects in the jury. The aim of the competition is to support young talents in architecture free of charge, regardless of their social, economic or ethnic conditions.
Project4 years ago
Six N. Five, designed by Isern Serra, is an ‘L’ shaped small multifunctional space, open to the city with large cultural proposals. The program consisted of an exhibition space, a café, a warehouse, main work area with an isolated rack, a workshop, and a meeting room with a kitchen. The first decision was to clean the premises of all the existing partitions and false ceilings to recover the original concrete structure, and thus revealing the true volume of the space.
Project4 years ago
Casa Katana, designed by Konstantinos Stathopoulos – KRAK, is a residence inspired by the plot’s unique morphology and the site’s particular characteristics, the rock formations, its orientation and views. In order to present excellent thermal and sustainable behavior is partially underground and carefully studied according to the mediterranean-North African climatic conditions. The movement and sharpness of this crooked archetype takes shape in the form of a continuous concrete blade that delimits the borders of the residence and provides a broader view in two basic directions.
Practice4 years ago
konstantinos Stathopoulos | KRAK. Architects is an upcoming architectural firm based in Athens Greece providing tailor-made architecture for people with vision. The environment in which we are called to act is often characterized by rigid habits and perceptions. However, just like a flower can grow in the crack (KRAK.) of a rock, architectural ideas concepts can sprout in cracks.
News4 years ago
TerraViva Competitions has officially released the complete list of awarded projects of the design contest “Hangar Ticinum”. The unquestionable historical and artistic value of the “Idroscalo”, the uniqueness of its architectural typology and the worrying state of decay in which the building has been for decades, are just some of the reasons that motivated the idea of this competition. “Hangar Ticinum” challenged participants to imagine a full recovery of the hydroplane base with the ambition of restoring the importance and centrality it once had for the city of Pavia.
News4 years ago
Bookmark 2.0, a challenge is to design a modular reading and learning space that is safe, compact, and socially conscious, built for children in a rural area. The facility is supposed to have a design scheme that is easy to use and durable in the long run. The context of the rural site requires attention since its economic, socio-cultural, and environmental aspects must be responded to.








