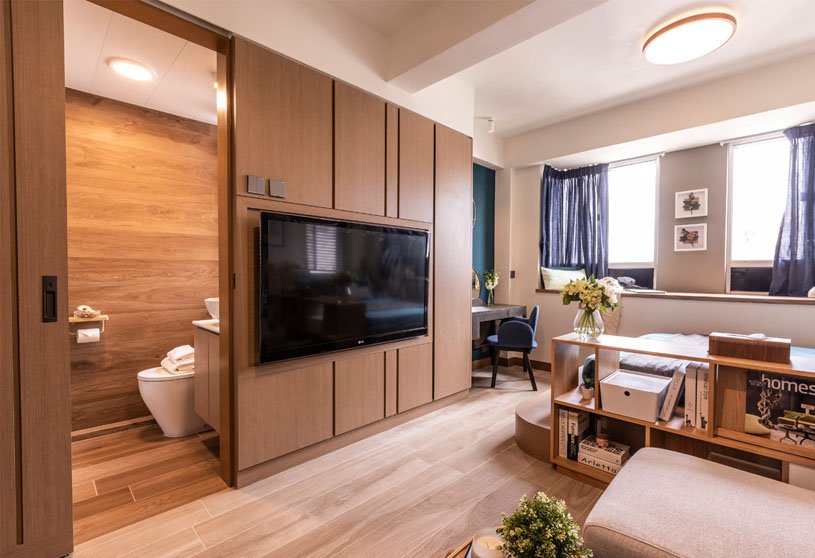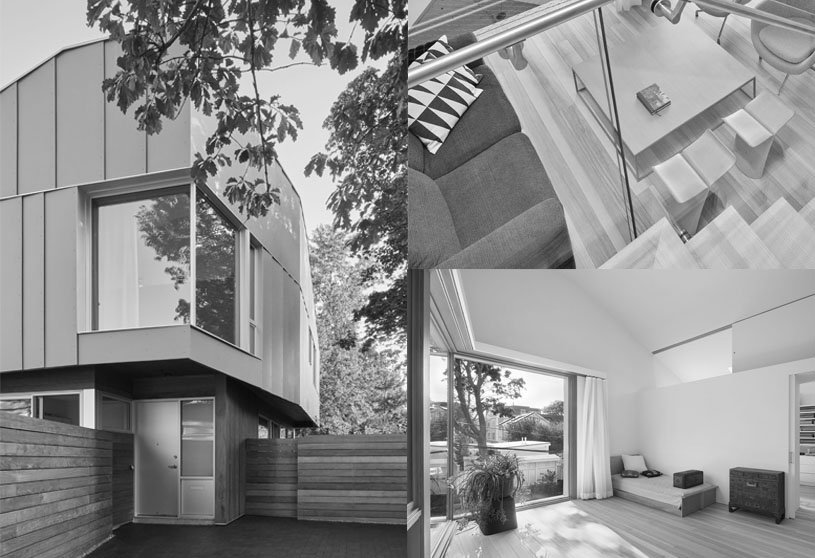Project4 years ago
AP Apartment, designed by Noname Studio, is a home interior renovated to adopt the new character of this residence with compact dimensions. The apartment has no clear divisions between one functional area and another. The furnishings do not follow a single stylistic line, but belong to distant “worlds”. Many objects from clients’ travels have been placed in the apartment: a Thonet rocking chair takes up the detail of the Vienna straw of the bespoke furniture.
Project4 years ago
Rise Coffee, designed by Space + Craft, aimed to make specialty coffee more accessible for everyone under his concept, “#RISEwithTHEPEOPLE. Rise coffee’s aimed to serve coffee to fit city people’s lifestyle, mainly grapping a cup of coffee before work or during break time. The team focused on design coffee bar delicately, including all functions in one piece, espresso bar, slow bar, POS, bakery display, and washing area. We used an ‘angle metal bar’ as the main material to construct the whole counter, as they are very simple and cheap.
Practice4 years ago
Space + Craft is a forward-thinking architecture and interior design professional offering premium services to many discerning clients.
Project4 years ago
House M, designed by Elphick Proome Architecture, intends to create a truly African home with a sensitive contextual integration. Simple sustainability methods were deployed in an appreciation of the local microclimate, orientation and rectangular plan form. A strategy to use large over-sailing roofs with a suspended elevated veranda structure and sliding folding shutters generated the basis of the passive climatic response.
Project4 years ago
Man Chao Hui, designed by Various Associates, is based on the concept of “a wooden boat hidden in the sea”, trying to lead diners on an immersive journey. Various Associates conceived each space by drawing on traditional Chinese gold, red, green and purple colors, which have different connotations. The mix of the four strong colors with different materials form a unique world of color. Elements full of contrasting tension are matched in a playful manner, presenting strong characteristics and creating unique identity for each space.
Practice4 years ago
Various Associates is an architecture and interior design practice working regionally and internationally on research-based design projects.VA was founded in 2017 as a team of designers from an international background with professional expertise in architecture, interior design, material design, graphic and interaction design. The studio is developing ambitious high-end projects including boutique hotels, restaurants, retail spaces, workspaces and galleries.
Project4 years ago
Park and Polk, designed by Jonathan Segal FAIA, has dynamic mix of uses throughout the building engages tenants, creating community in both living and working. This mixed-use project contains 43 residential lofts, 4 very low-income affordable units, 7 office studios, and ground floor retail spaces. Unlike most buildings with very low income affordable housing. When viewing the building from a distance on Washington Street or along Park Boulevard, the glass and concrete object stands above its surroundings.
Project4 years ago
Cube is an architectural project designed by The Architectural Design & Research Institute of Zhejiang University Co., Ltd. in China. The design widely employs energy-saving techniques to create a good interior environment. The workspace of the tower draws inspiration from traditional Hui-style architecture that features an open-air courtyard enclosed by rooms on four sides.
Practice4 years ago
The Architectural Design & Research Institute of Zhejiang University Co., Ltd. (UAD) is one of the earliest first-class design institutes. The mission of UAD is to “seek a harmonious environment, an international outlook, design-teaching-research integration and innovation, and the highest professionalism.” As a leading large-scale engineering design & consulting company, UAD focuses on architectural design practices and delivers quality design services with cutting-edge thinking. UAD works to offer one-stop consulting and services for construction projects.
Project4 years ago
Kwong Hing Building, designed by Littlemore Interior Design, transforms a 2-bedroom apartment into an open-planned studio flat. With around 260 square feet of usable area, the existing rooms are small & tight and also limit the natural light from flooding into the living spaces. With the partition walls of the existing rooms taken down, natural light can now brighten up the spaces through the big windows around the apartment.
Project4 years ago
Original Chicken, designed by Nature Times Art Design, responds to the brand’s philosophy of providing ecological and organic food and draws inspiration from nature and soil. The restaurant features the theme of “returning to farm” and explores an experimental reform of traditional Chinese food experience. The designers adopted a low saturated color palette extracted from soil, and applied it to interior surfaces made of natural materials like soil, wood, stone, cotton and hemp, in a hope to lead a new, healthy and sustainable lifestyle and guide people in the bustling city to follow their heart.
Practice4 years ago
Nature Times Art Design provides a diverse range of services, including boutique architectural design, interior design, furniture & furnishings. The designs embody the East’s essence, using nature’s philosophy as a source to create spaces that sit in harmony with their environment. Approaching each project as a work of art, they draw inspiration from both eastern and western elements, and constantly break away from tradition and convention to create contemporary design concepts that are unique and original.
Selected Academic Projects
Compilation4 years ago
Archidiaries is excited to share the ‘Project of the Week’ – Megapark by Architectkidd. Along with this, the weekly highlight contains a few of the best projects, published throughout the week. These selected projects represent the best content curated and shared by the team at ArchiDiaries.
Project4 years ago
Punta Prima Mallorca, designed by GRAS Arquitectos, keeps the right balance with the natural values of the plot. The Project has diverse strategies to achieve these objectives, assuming that the landscape and nature are as important as the buildings and the commercial product. The villas echo the traditional Mallorcan Mediterranean patio house, a long heritage starting with the roman Domus. The inspiration comes both from the geometry of the house and the use of material.
Project4 years ago
Apartment Casa do Arco, designed by Arquitectura Viva, is a home interior trying to make the smallest possible external intervention. In renovating the 135m2 apartment, there was a need to have all the formal areas that a dwelling requires, and they had all the openness on the client’s part to work on an open plan, with all the flexibility that this allows.
Practice4 years ago
Arquitectura Viva is a multidisciplinary design firm focusing on Architecture, Landscape, Interiors and Urbanism in Portugal.
Project4 years ago
DM HOUSE, designed by Horma – studio, aims to articulate a wide domestic program fragmenting the scale of the set both volumetrically and spatially. The composition of different volumes and geometries, together with the constant dialogue between materials, makes it possible to reduce and control the relationship between the parts of the project, both from their interior space and from their external perception.
Project4 years ago
House II, designed by Kyu Sung Woo Architects, creates a connection with nature with glass walls, a large patio, and seating that maximizes garden space. It is by nature an introverted building, situated behind the original farmhouse, and nestled into the property with privacy in mind. The angle of the roof reflects the sloping topography of the site and the diagonal wooden truss in its framing introduces triangular geometry that is echoed repeatedly throughout the house.
Practice4 years ago
Kyu Sung Woo Architects is an architectural practice with projects extensively in both Korea and the United States.
Project4 years ago
Tianya Books, designed by Wutopia Lab, has thin and crisp glass as the complex attitude of the bookstore facing the sea. The glass is the physical interface and climatic boundary of the bookstore. The designers wanted to create a clean, transparent, pure bookstore in a beautiful landscape. The triangular interior space and the square box create a dramatic conflict and tension in the interior in terms of experience, but this is where the architect creates difficulty for his own implementation.
Project4 years ago
Requalificação e Ampliação das Instalações da Ramalhos is an architectural project by Espaço Objecto, Arquitetura & Design, Lda in Portugal. The design result reflects a discreet but rigorous and coherent exterior image, highlighting the white screen-printed glass in the cladding of the façades. The showroom space is innovated and personalized creating a formal composition in perfect harmony with the light effects produced by the upper openings at the level of the terraces.
Practice4 years ago
Espaco Objecto, Arquitetura & Design specializes in architecture projects, project management, urban planning, design & sale of furniture. The work covers diverse areas such as urban planning, social action equipment, public education, cultural and institutional, industrial establishments, residential buildings, religious, commerce and services, with some projects in the design/execution modality.
News4 years ago
Dagestan: New Development Scenarios – The 3rd International Urban Forum in Makhachkala has ended. On October 28 and 29, the city of Makhachkala in the Republic of Dagestan, Russia hosted the 3rd International Urban Forum “Dagestan: New Development Scenarios” at the “Russia, My History” Historical Park.
Project4 years ago
Hokusai Passages, designed by NArchitekTURA, attempts to create a space on the border of art, architecture & nature within museum galleries. The exhibition layout follows the idea of hiding and gradually discovering the view (miegakure), bringing to mind historical temples, palaces, gardens, and houses of ”the land of cherry blossoms.” The presented exhibition can be considered an attempt to establish an intercultural and interdisciplinary dialogue using various means of expression – material and non-material.
























































