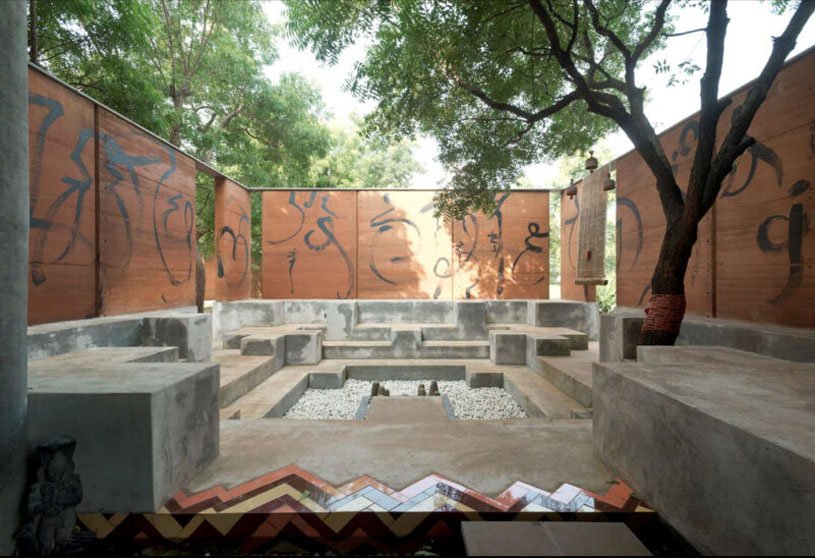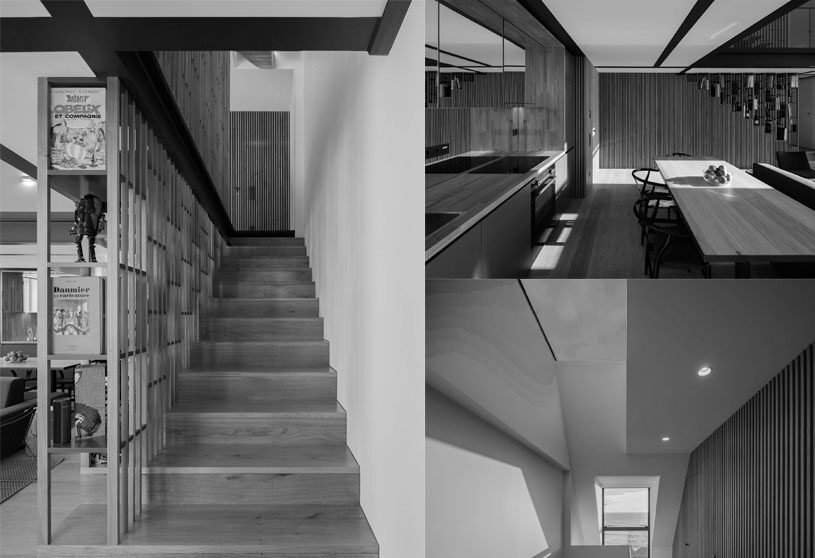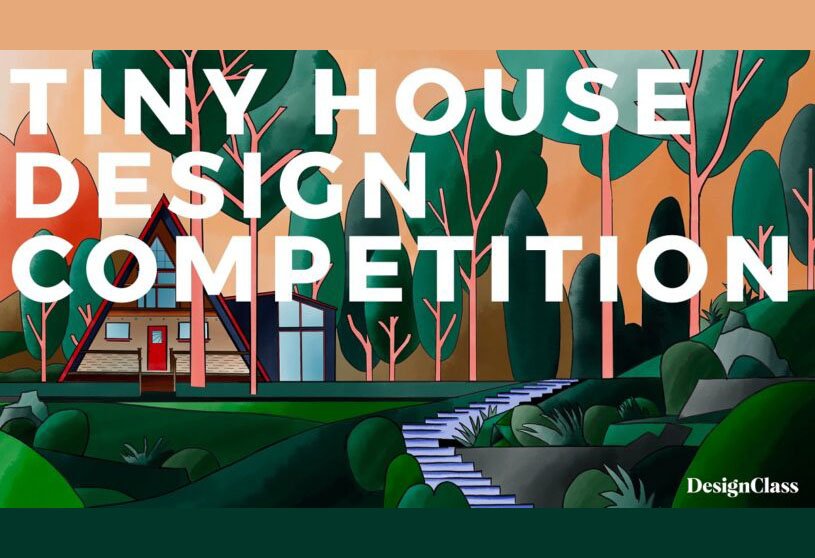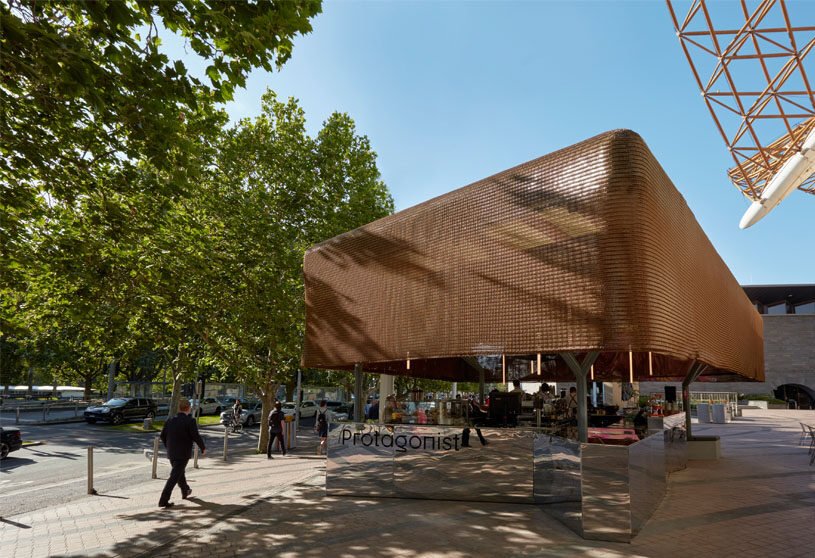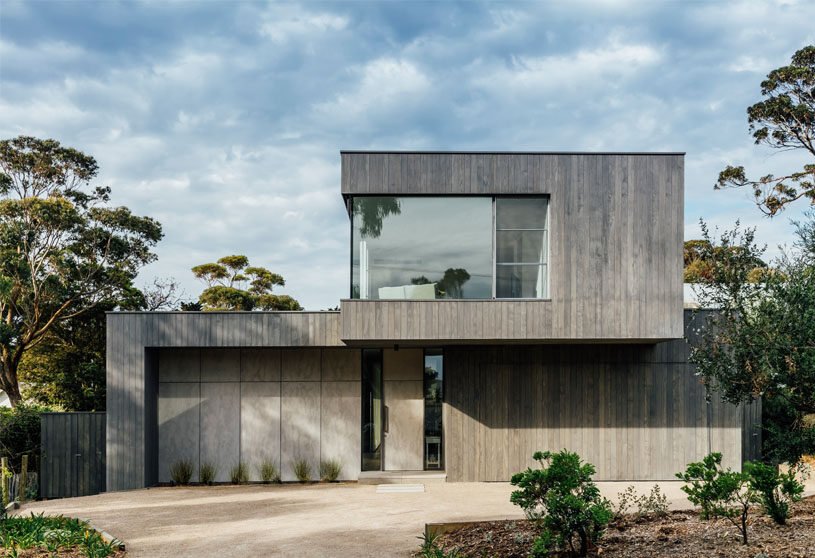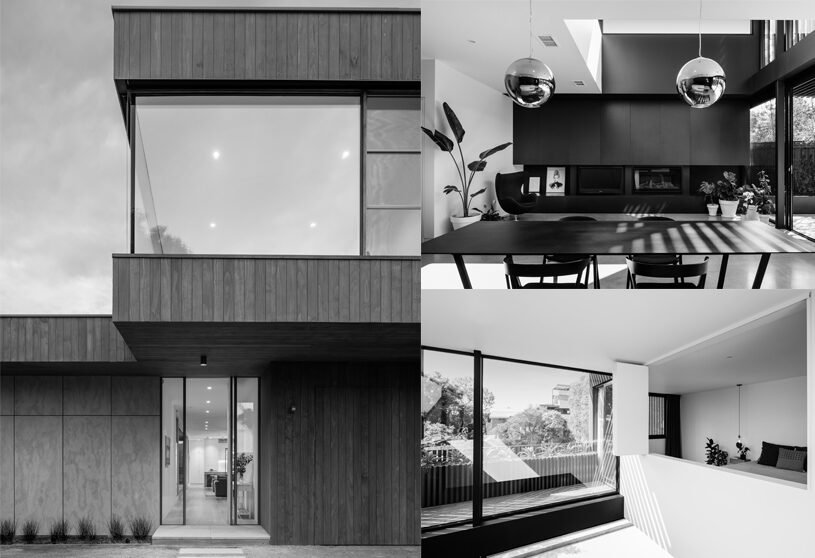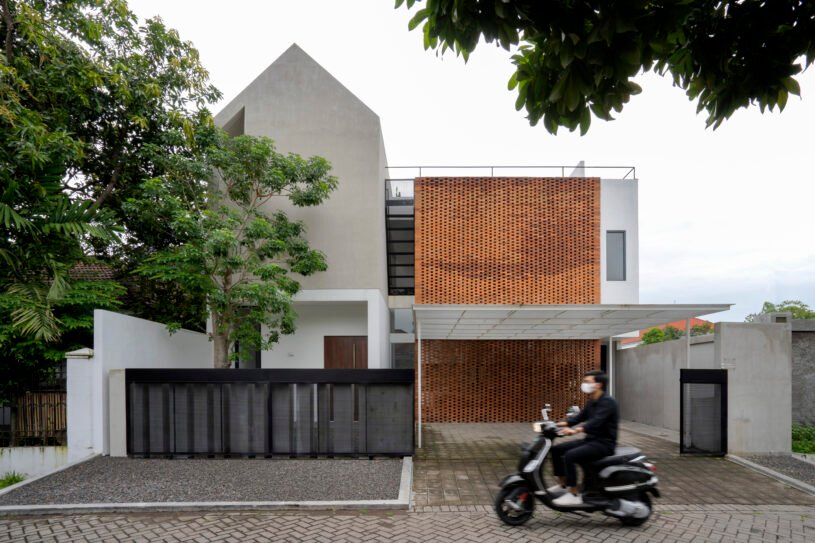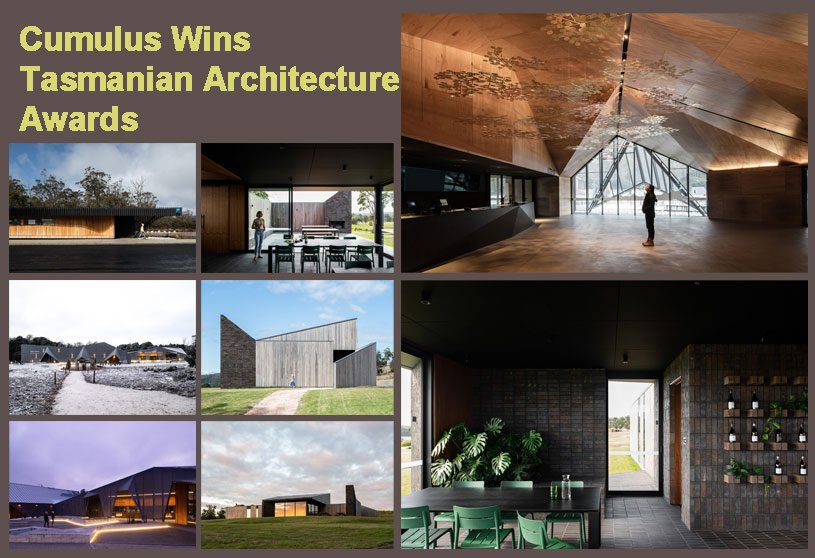Article4 years ago
“Shades of Green-2.0” is a series of live interviews at ArchiDiaries where we discuss various Sustainable Building Approaches. As part of this series, Dharmesh Jadeja, principal at Dustudio, was invited for an online interview on May 01, 2021. In this article we present a summary of his talk and the discussion, with images from professional work done by Dustudio.
Project4 years ago
Predio Foz, designed by As Arquitectos, seeks to rejuvenate one of the typical old houses in the area and to adapt it to current needs. Although the interior was completely demolished, the exterior walls of the old house were preserved. The building blends harmoniously into its surroundings by respecting the height of the neighbouring properties and the character of the facades.
Practice4 years ago
AS Arquitectos is an architectural firm that desires to build aesthetic and sustainable architectures in different environments. Since then, they have grown and reached new places in terms of scope and staff. With partners worldwide and thanks to our international mix of influences, they strive to remain exciting, modern, and relevant wherever you are.
News4 years ago
The Tiny House modules pertain to the relevance of today’s situation in the Kosovan culture. On a status-quo level, the house modules would be an efficient response – with houses being built within a 24-hour interval by 3D modeling printers – to the ever-increasing housing crisis in Kosovo because of the Covid-19 pandemic.
Project4 years ago
Plate, designed by Takuyahosokai, acts as a small museum consisting of a market, a restaurant, and an event space hosting exhibitions and concerts for the community. Gently sloping terrain and naturally dispersed trees, dappled sunlight and rustling leaves provide visitors with a comforting and dreamlike backdrop. The building is orientated to appear as if it is submerged in the forest, in order to help visitors detach from their everyday lives and experience the forest from the inside.
Project4 years ago
Wijayanama House – Renovation, designed by Lalith Gunadasa Architects, transforms an old house into a very calm quiet modern house where can unwind and enjoy tranquility. The design works were conceptualized to all internal and outdoor gardens that form an illusion of endless spaces creating an urban oasis. The touch and feel of different elements and materials like stones, pebbles, glazed tiles, cement grills and timber gives a therapy to relax the body and mind. Simple furniture and colour paintings enrich the calm repose quality of the authentic Sri Lankan interior.
Practice4 years ago
Lalith Gunadasa Architects is an architectural firm established by Ar. Lalith Gunadasa in 2012 in Hokandara, Sri Lanka. Their architectural practice is indeed responsible in achieving sustainability in designs maintaining the vital balance and harmony, which is necessary for the co-existence of man and nature.
News4 years ago
ARCH 8 announced the results of ‘STREET-A-FLOAT’.
Project4 years ago
De Heuvel, designed by MVRDV, has developed a proposal to radically transform Eindhoven’s Heuvel shopping center into a green cultural quarter. On its roof, the design features a park and a stacked cultural building under a “glass mountain.” This mountain – which visitors can climb for beautiful views of the city – creates an eye-catching landmark for the Heuvel, and makes the quarter an important contribution to the densification and greening of central Eindhoven.
Project4 years ago
Protagonist, designed by Cumulus Studio, is a café creating an opportunity for the theatre to have a presence on the street by engaging with the passing public and creating a new visitor experience relating to the Arts Centre Melbourne brand. In analyzing the monumental architectural context, we have created a single statement that responds to the surroundings. In doing so, the design takes a similar architectural approach to the adjacent buildings, each of which have a solid grounding element complemented by a sculptural or grand facade gesture.
Project4 years ago
The Portsea beach house, designed by Mitsuori Architects, responds to a wonderfully simple brief to create an elegant and practical family beach house. The design celebrates the simplicity, clarity and beauty that emerges when form and function come together. A simple form expressed with a single material allowed us to create an efficient and low maintenance building with inherent sculptural beauty.
Practice4 years ago
Mitsuori Architects is a design-led practice focused on creating enduring and innovative architecture uniquely reflective of its place, environment, and the people that inhabit it. Founded in 2008 by Matthew Murfett & Melissa Lim, the practice directors combine large-scale project experience and technical expertise with a small boutique design practice’s personalized service and attention to detail. Their departure from iconic city scale projects was inspired by a desire to explore the craft of architecture on a personal scale, and create buildings that are respectful of the past, reflective of the present and robust for the future.
Selected Academic Projects
Compilation4 years ago
Archidiaries is excited to share the ‘Project of the Week’ – Snowpeak Landstation Hakuba by Kengo Kuma and Associates. Along with this, the weekly highlight contains a few of the best projects, published throughout the week. These selected projects represent the best content curated and shared by the team at ArchiDiaries.
Project4 years ago
Cholla Vista, designed by Kendle Design Collaborative, is a residence with a canopy of angled ceiling planes radiating out towards the expansive city and mountain views while defining the various volumes. Dynamic volumes of space define the separate zones of the great room and expand seamlessly into the front yard and lush garden backyard—heightening the feeling of living intentionally within nature. The terrace provides a serene opportunity for an early morning ritual of observing the sky awaken with golden colors that contrast against the sleepy blue mountains.
Project4 years ago
Habitatge T31, designed by FFWD Arquitectes, is a refurbishment of a home interior with a highly fragmented layout. Interior space is conceived as a segregatable unit which changes according to each time needs. Different areas are defined using platforms and mobile partitions. That allows to set up different flat configurations with varied privacy degrees.
Project4 years ago
Metal Lace House, designed by Anderman Architects, is a residence that considers the context and the open sea view that the site provides. The amazing view took them in a second, and they were charmed by it. Obviously, they needed to maintain the view undisturbed, which means minimum use of material, disturb and maximum open clean view. The sukkah gives shades and let the wing go thought while remaining open to the view and let you absorb the view. So they did a Sukkah from aluminum.
Project4 years ago
Griyoase, designed by Andyrahman Architect, tends to be an “oasis” with an inneryard (inner courtyard) that unites the other spaces around it. This house optimizes the openings so that the light can enter as much as possible and the air circulation can run properly. The inneryard in the center of the house is planted with large Moringa tree. This large inneryard becomes this house orientation. In the design of this house, the architect uses 3 main colors: white, gray and black. These 3 (three) colors are combined in such a way as to create a variation that is not too colorful.
Project4 years ago
H – La Cañada, designed by Parada Cantilo Estudio, single-family house with a longitudinal plant in Argentina. Its final configuration is generated from the analysis of the conditions presented by the place itself and the clients required program. The wood, the bricks and the glasses play an important role, defining the horizontal planes and the envelope. The use organic materials as protagonists, strengthening the bond with the environment and granting warmth. The synthesis of the choice and the location, conclusively complete the whole idea of the project.
Practice4 years ago
Parada Cantilo Estudio is an architectural practice based in Buenos Aires, Argentina.
News4 years ago
The Australian Institute of Architects Awards program offers an opportunity for public and peer recognition of the innovative work of Tasmanian Architects. The Cumulus team attended the event with hopeful anticipation, as Cradle Mountain Visitor Centre and Stony Rise Cellar Door had been shortlisted in respective categories.
Article4 years ago
BAAG’s(Buenos Aires Group Architecture) contribution to the 17th International Architectural Exhibition – La Biennale Di Venezia evokes the potential, availability, and technical possibilities of materials. The Venice biennale is being curated by Hashim Sarkis under the theme, “How will we live together?”
Project4 years ago
Duplicate-Duplex, designed by Touch Architect, is a duplex condominium unit used as a home studio for an animator and an artist. In order to solve problems, three additional items are proposed: GRID PARTITION, EXTENSION DECK, and STEPPING SPACE. The grid partition and the extension deck help ‘decrease’ the electricity charge, while the extension deck and the stepping space help ‘increase’ the space for 11 sq.m.
Project4 years ago
Corporate Office for VRV Cryogenics (Italy), designed by Innercode Design Studio, is an office with natural materials appealing to the senses, does away with artificial lighting during the day, and most importantly not make another glass box! Details like beehives transforming into light fixtures during night, a carbon steel cylindrical tower holding toggle controls next to the concrete reception desk and canopy patterned out of beehives are some of the few details enhancing the character of this space. Materials employed are in contrary to the prevalent architectural vocabulary for office buildings in India.
Practice4 years ago
Based out of Hyderabad, The Innercode Design Studio is passionately involved in Architecture, Interiors, and Landscape design. The Studio relies heavily on decision-making influenced by the individual’s inner code. Hence the name THE INNERCODE. Limiting landscape design only to our architecture projects allow us to conceptualize projects holistically. The Studio firmly believe in generating high quality work.







