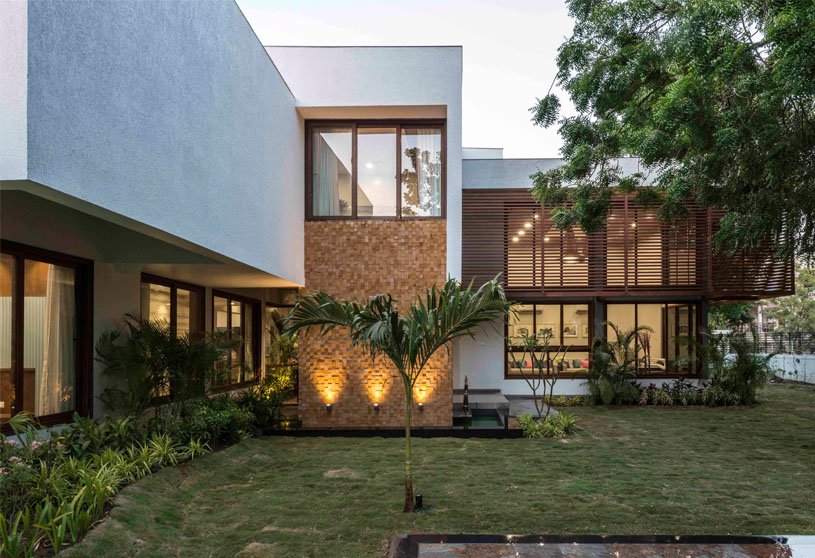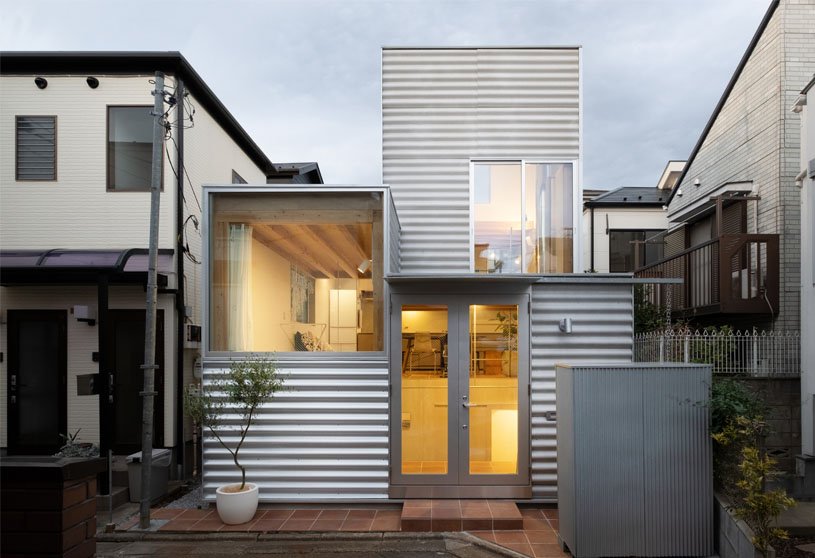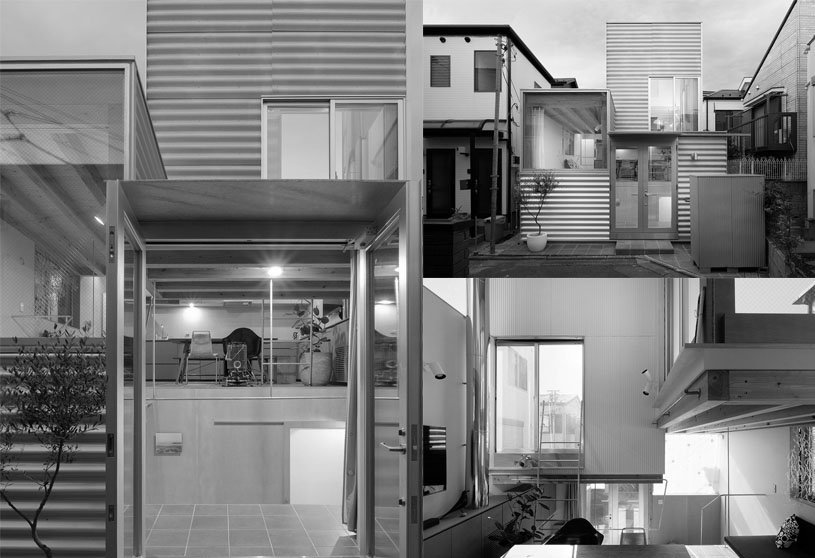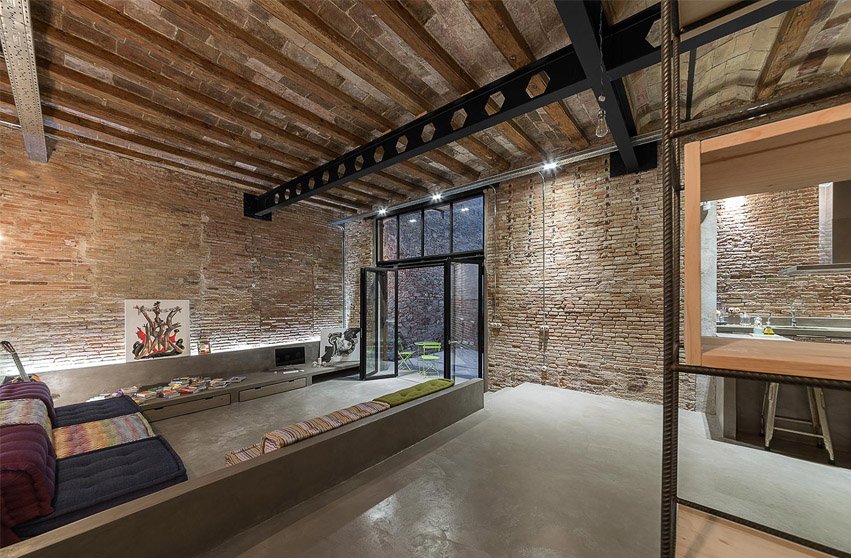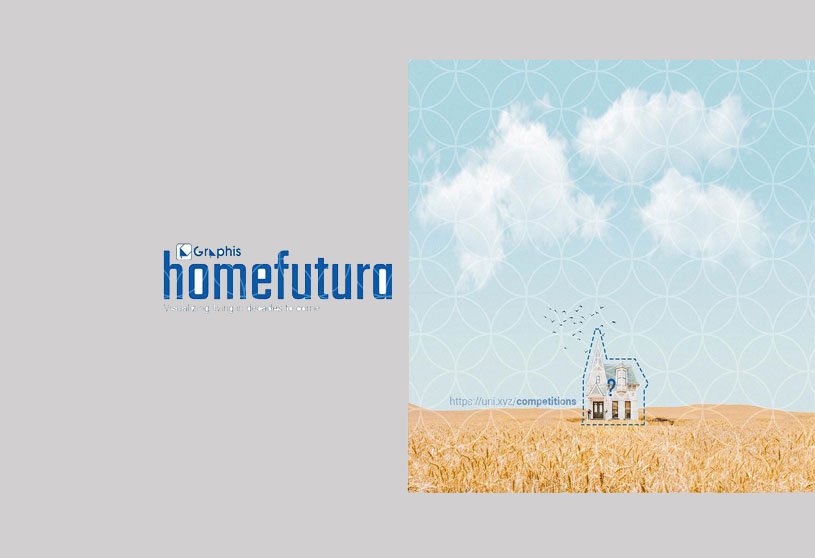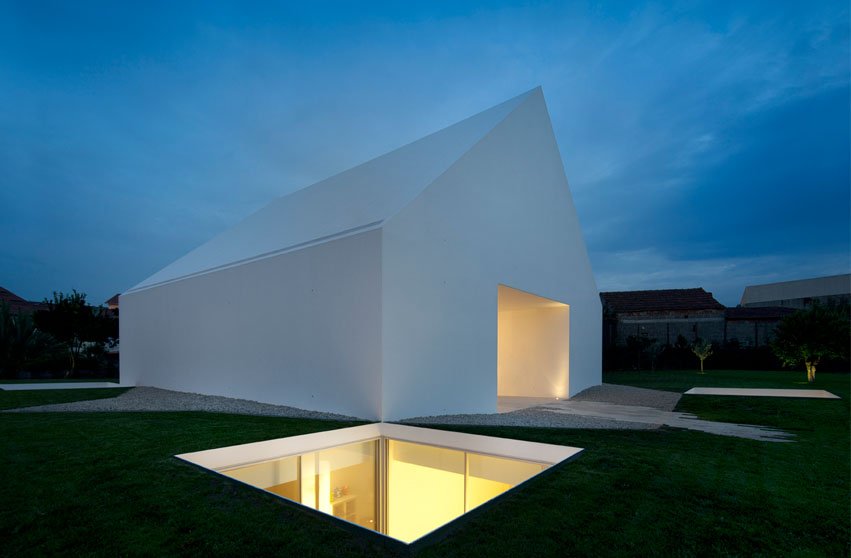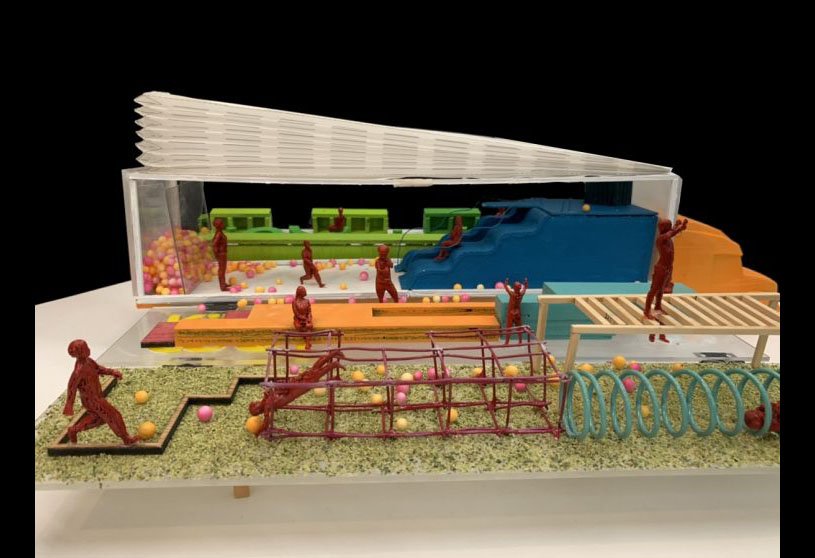Practice4 years ago
Haddock Architecture, based in Paris & Nantes, defends a rational and frugal architecture that strives to return to “the essence of things.” Conscious of the global nature of the world in which we operate, our architecture seeks to fit into the heart of interactions between cultural, economic, and geographic ecosystems. The agency is attached to local resources and vernacular know-how for their radicalism, intelligence, and potential in contemporary architecture.
Project4 years ago
Mayor Mohammad Hanif Jame Mosque is a religious architecture project designed by SHATOTTO architecture for green living in Dhaka, Bangladesh. A key feature derived from the Mughal Mosque was the “Shaan” – an extended open-to-sky terrace attached to the main hall’s entrance. Here Shaan has been introduced as the “THRESHOLD SPACE,” which connects and divides the noisy terrestrial road on the south and the silent, celestial graveyard on the north.
Project4 years ago
L house, designed by tHE gRID Architects, is articulated through simple, stark, clean, and uncluttered interiors & a volume of spaces working around the local trees. Spaces are fluid with a certain dependence, which helped the semi-private and private spaces to be interactive, triggering diverse sensations and moods to encourage communication. The process stressed everything local, where man and material were concerned. The rooms feel alive with the correct balance of colors and natural and customized lighting.
Project4 years ago
House Tokyo, designed by Unemori Architects, is an innovative, geometrically structured small house with a tiny footprint of just 26m2. With House Tokyo, UNEMORI ARCHITECTS showcases its excellent ability to handle complex spaces of every scale. The architects reacted to the challenges posed by urban densification by developing a compact, yet spacious small house by using a suspended structure, an increased ceiling height, and many large windows.
Practice4 years ago
Unemori Architects is an architectural office that aims to create diverse and complex spaces of every scale, thereby developing an architecture that is small and simple yet big and complex at the same time. The idea of opposing characteristics lies at the heart of UNEMORI ARCHITECTS’ architectu¬ral approach. Their work is characterized by complex structural layouts while maintaining a simple form, with projects ranging from delicate and intimate small-scale spaces to large-scale public facilities.
Project4 years ago
W Place, designed by B-Architecten, is a housing project comprising various typologies supplemented by co-housing principles. W.PLACE opens up to the south on the De Wittestraat and is provided with units with indoor terraces. The volume consists of a mix of through-zoned units, living on the street side or living on the side of the communal garden, with the aim of providing as much variety as possible and activating all façades.
Project4 years ago
Lake Huron, designed by SAOTA, attempts to extend the possibilities of the traditional lakeside family retreat through a contemporary architectural approach. Conceptually, the design consists of a series of stacked and suspended rectangular boxes, one embedding the building into the ground plane, the other suspended overhead to allow the living level between the volumes. From the threshold, a dramatic triple-volume atrium lets in natural light and draws the eye toward the view.
Practice4 years ago
SAOTA is an architectural firm with an innovative and dedicated approach to the global design, documentation and execution of projects. The team clearly understands the place of design in the world and how to deliver architectural projects in diverse markets. This success is driven by a design philosophy that connects function and form, and the pursuit of true architectural design to create appropriate solutions.
Project4 years ago
Nido House, designed by estudio PKa, is a single-family dwelling centered upon the premise to respect the Art Deco style of the existing house and to use a light structure over the new building. The entire structure was presented in the existing volume, the plaster of the party walls was removed leaving the exposed brick, maintaining the same concept with the roof and leaving the structural vault. The house is a bellows that dialogues between the front and the back.
Project4 years ago
Business Centrum – Sales Pavilion, designed by playball studio, is an ephemeral project that serves as a temporary sales pavilion for a real estate company and its new commercial development. The pavilion had to be quickly assembled for a limited period of time, till the proposed development gets completely built. Taking cue from Eduardo Souto de Moura’s Casa das Historias Paula Rego, the fins here are almost terracotta-like, contrasting with the lush green of the trees framing the pavilion.
Project4 years ago
Kering Mexico, designed by Fernando Romero Enterprise, is an office interior that has both dynamic & calm space while ensuring employees’ comfort, safety & wellness. The building hosts two levels and is anchored by a sculptural helicoidal staircase, which serves as a focal element that can be seen from anywhere from the office. The minimalist and monochromatic style of the office welcomes employees and visitors to a dynamic and open space.
Practice4 years ago
Fernando Romero Enterprise’s commitment to translating historical, social, economic, and environmental contexts into contemporary urban destinations has garnered critical attention and attracted millions of visitors, generating a positive impact in cities and communities. Over the past 20 years, fr·ee has realized and proposed projects in several countries that encompass different programs and contexts, from museums and office buildings to dense urban centers and the desert.
Selected Academic Projects
Compilation4 years ago
Archidiaries is excited to share the ‘Project of the Week’ – Shanti Sadan by Between Spaces. Along with this, the weekly highlight contains a few of the best projects, published throughout the week. These selected projects represent the best content curated and shared by the team at ArchiDiaries.
Project4 years ago
Loft MdP, designed by FFWD Arquitectes, is a space set up for inhabitation while the main constructive components were mantained. They gave charm and singularity to the space. The existance of an inner patio allowed us to use translucent glass in the street windows to keep the house privacy. The main spaces of the house will be visually connected with the courtyard which will be their focus point.
Project4 years ago
HL Office, designed by Studio Saransh, is an office interior of the primary workspace of a well-established law practice based in Ahmedabad. The office is designed by merging 5 commercial spaces within a high-rise building in an upscale city neighborhood. The doors themselves are key elements in bringing this strong sense of rhythm in the passage. The passage, lined with wood-finished surfaces, was conceptualized to have a rhythm, which deliberately shifts with material inversion, suggestive of a change in function.
News4 years ago
“Home Futura” design challenge is simple, show us what is home is to you? Use any mediums, video, images, drawings, sketches, models, paintings – and communicate what dwelling means to you and the client you designed it for.
Project4 years ago
Light Corridor House, designed by Figr Architecture Studio, is an extension that celebrates the journey through the old to the new. The heritage façade has been restored to its former glory, and careful consideration has been given to retaining and celebrating the period features in the original part of the property. The highlight window is immediately apparent and is a key element of the light corridor house.
Project4 years ago
House in Leiria, designed by Aires Mateus, is a residence in a chaotic context with controlled scale and volume in Lisbon, Portugal. The site is on the outskirts of Leiria, in a high position overlooking the city. The functions are banal: a house divided into private areas with bedrooms and a social area with living rooms. From its core, a clear identity relates to the historical legacy far away: the Leiria Castle.
Project4 years ago
Peak of Sinan: A Memorial for Sinan the Great, designed by Superspace, is a sculptural gathering point, which is also the starting point of the city’s healing process in Istanbul, Turkey. Concerning the great architect and to create awareness of his oeuvre essentially in üsküdar but also in all and out of Istanbul, a simple triangle ascends as a sculptural public square to emphasize the virtual relation among the buildings. It is to be dedicated to great Sinan, recognizing his key approaches to architecture and urban planning.
Practice4 years ago
Superspace is an architecture practice based in Istanbul that designs distinctive contemporary spaces and places that shape the future. They are a research-driven, enthusiastic group that believes in the power of design, art, and play to enrich the experience of our lives. They are involved in different cultures, exploring the human condition in the context of potentials, probabilities, and possibilities of distinct living styles.
News4 years ago
The problem statement for “Inside the Box” looks at a classroom upgrade kit that includes new furniture design, classroom layout methods, the inclusion of taught and DIY learning, with equipment that will help deliver a more robust and fun way of learning than today.
Project4 years ago
Vivienda minima SUM, designed by Parada Cantilo Estudio, is a residence born due to the need for a flexible program within a limited piece of land, determined by a modulated assembly structure of simple, dynamic development. Through a light and permeable materiality, it maintains a possibility of constant dialogue between interior – exterior. As a guideline for its development, a 60 cm module was used to take advantage of its size, both in the program and in its materials.
Project4 years ago
Box, designed by Tiago Sousa, is a rehabilitation project exploring the balance and tension between the existing and the proposed form. It’s a building that intimately relates to the site where it is located, an unsophisticated but charming rural “plaza.” Its color, materialization, shape, and position cause a purposeful distinction between the “old and the new.” Without any expansion to the original footprint, the program is organized within the remaining boundaries, assuming the existing relationship between interior and exterior.
Practice4 years ago
Tiago Souza is an architectural practice based in Portugal.









