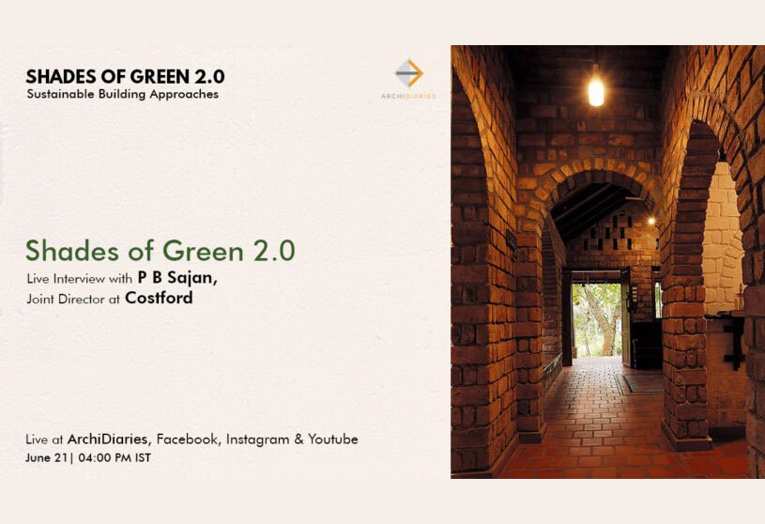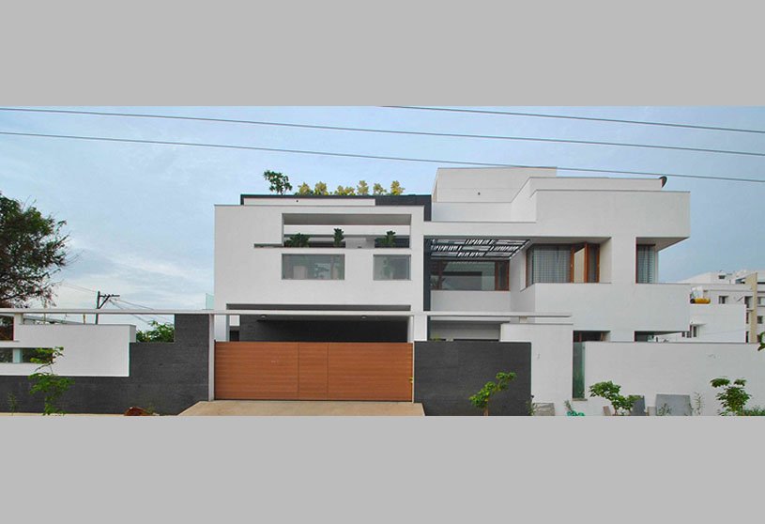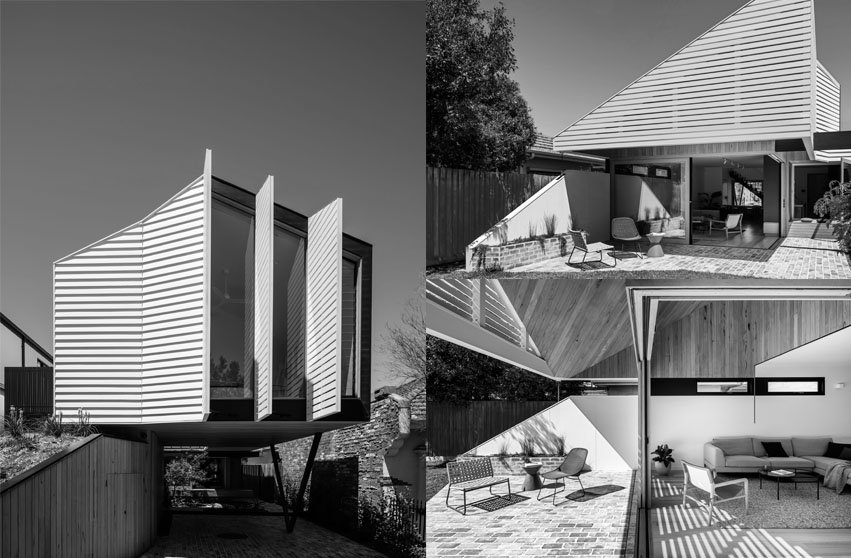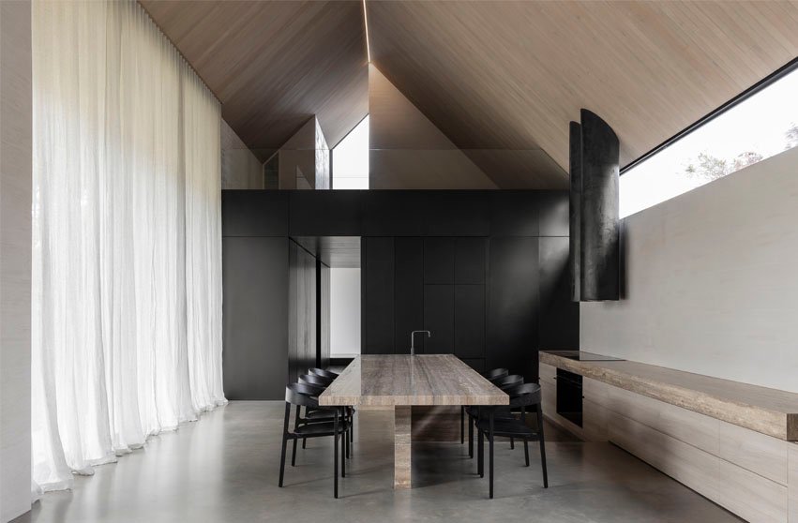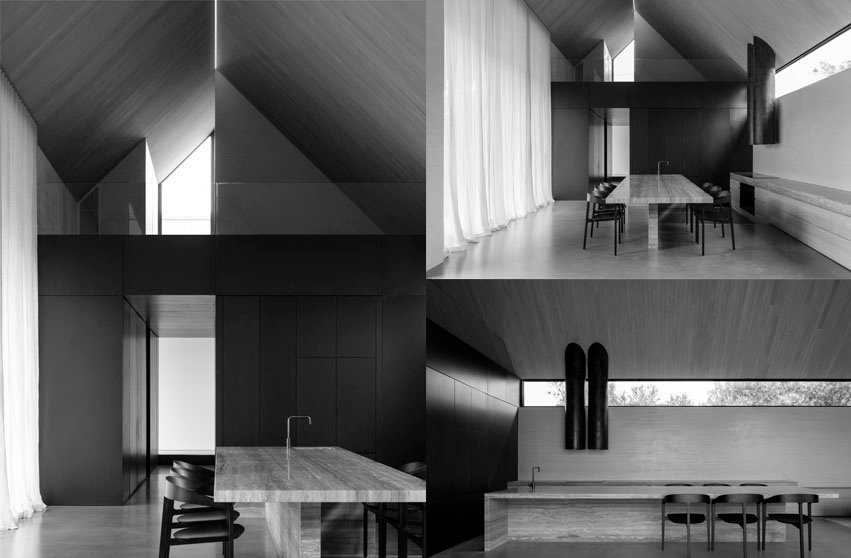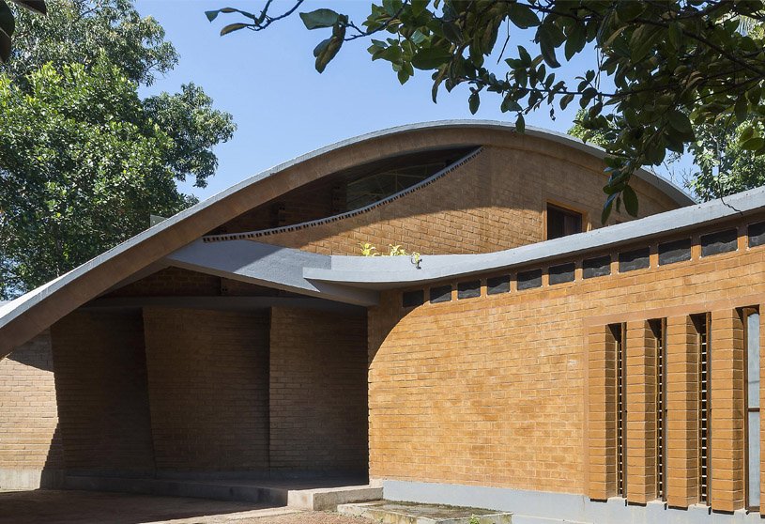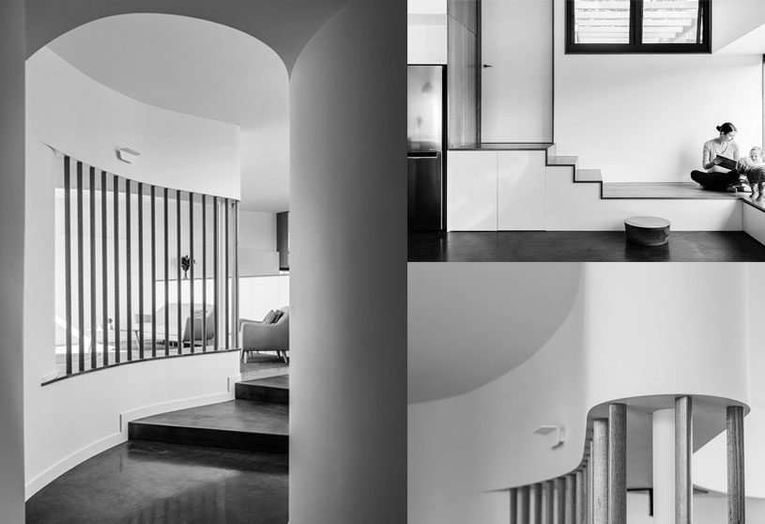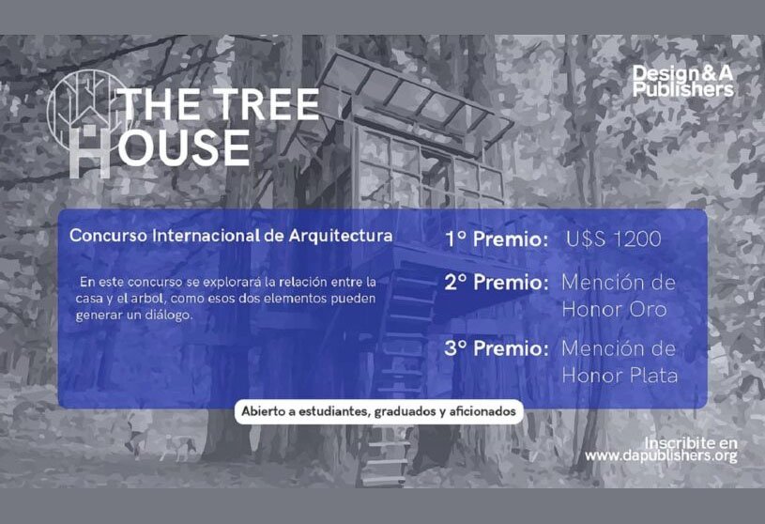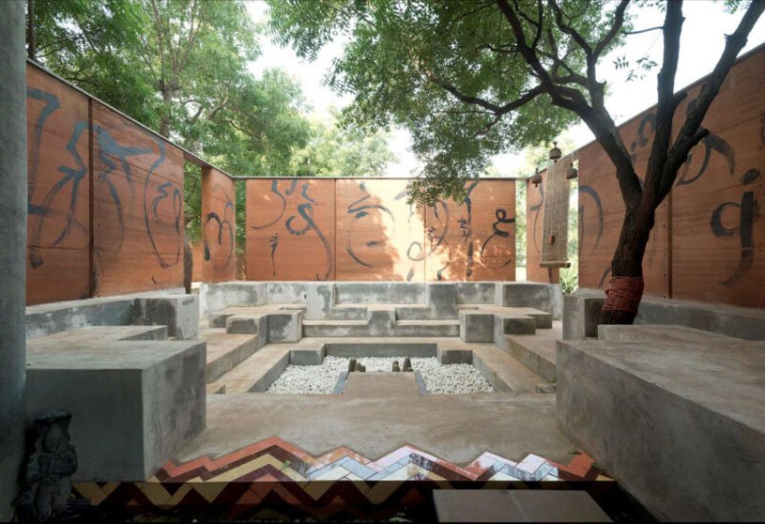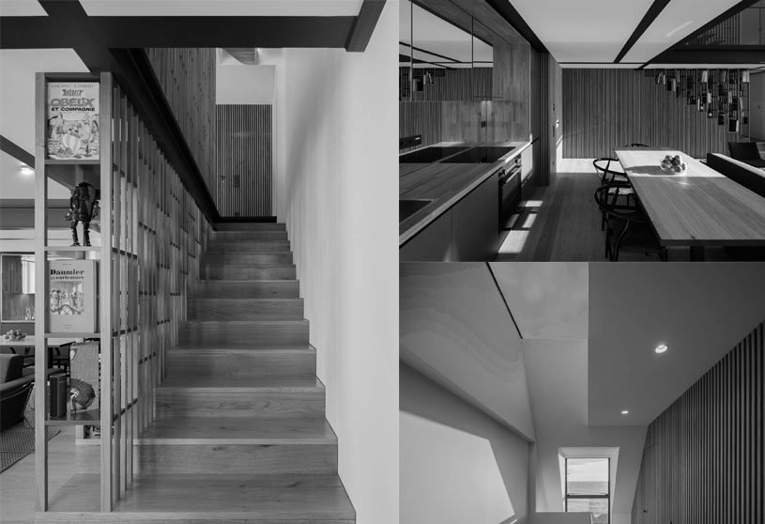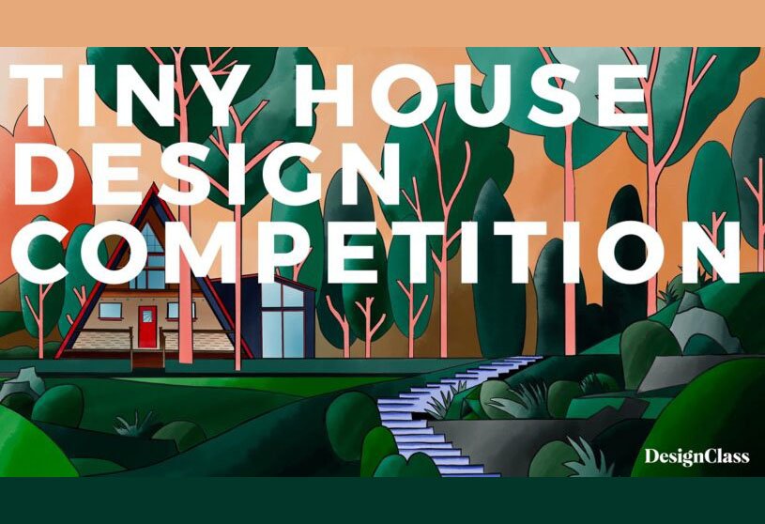Practice4 years ago
Coates Design: Architecture & Interiors | Seattle Architects, share a deep belief that when executed thoughtfully, architecture builds community and contributes to the fiber that elevates and holds society together. They believe that architecture itself is often shaped by its biological and inherent relationship to its environment. The desire is to create and advocate for responsible architecture; architecture that advances the quality of our world, our ability to perceive it and our relationship to it.
Compilation4 years ago
Archidiaries is excited to share the ‘Project of the Week’ – The Mango House by Studio PKA. Along with this, the weekly highlight contains a few of the best projects, published throughout the week. These selected projects represent the best content curated and shared by the team at ArchiDiaries.
Project4 years ago
Habitatge C13.2, designed by FFWD Arquitectes, is a total restructuring of the functional program of the house in the Badalona historical center. With this opearation we allowed light to enter generously in that area, while the outdoor space could be incorporated for it daily use as a part of the house. An open concept perception of the house is the goal, in spite of there is the option to use it as a conventional layout with closed rooms if wanted.
Project4 years ago
Pizza 4P’s Phan Ke Binh, designed by Takashi Niwa Architects, is a residence that combines both local culture and restaurant motto to create an appropriate dining atmosphere. Located at the center of Hanoi, the site features beautiful street plants with sufficient space for an open-space garden. In order to create a culturally-rich space, a range of local materials that represents Vietnam’s rich culture and resources was chosen, such as cast iron, fire bricks, cement tile, and brass-inlay concrete.
Practice4 years ago
Takashi Niwa Architects is an architectural firm with the motto “Visualize the Values” which can clearly be expressed as our goal by our working style, relationship, and achievement with clients and by our values contributing to society. Research and study are the first design process we need to start to determine which values we can get in terms of projects, site or function and clients.
Project4 years ago
Udaan, designed by Studio AVT Architects Pvt Ltd, is a space for creative thinking, a source of inspiration, and a starting point for developing a sense of awareness and responsibility. The front facade greets you with bold, exposed bricks- a natural effect and blends with the vegetation around. The concrete texture finish on a few surfaces readily complements the bricks and gives a warm, vernacular feeling. The corridors also make learning fun and interactive, with part blackboard walls- to doodle, draw or write.
News4 years ago
Do join us for a live interview on June 21, at 04:00 PM with P B Sajan, Joint Director, COSTFORD, as part of our interview Series Shades of Green-2.0
Project4 years ago
Dr. PaneerSelvam Residence, designed by Murali Architects, is a complete relaxing space with greenery around that refreshes his mind when he is back from work. Spaces are defined, creating a clear distinguish between the private family area which is an open concept, and the semi-public formal living area. There are perforated openings on the sides of the glass covered courtyard which creates Air draft to keep the interiors cool.
Project4 years ago
POP-UP House, designed by FIGR Architecture Studio, attempts to counter the status quo of a new family home in a predominantly heritage setting. A common approach with new homes is to occupy most of the site whilst retaining a minimal front setback with a fortified sheer built form that shuts itself off from the public realm interface. Flanked by existing neighbouring brick walls, that become internal edges which establish a dialogue between old and new.
Practice4 years ago
Figr is an architectural practice with an open, conversational experience with a personal, committed and driven methodology. The inclusive, friendly, focused attitude allows us to engage carefully with our clients’ desires, physical project constraints, budgets, time frames, compliance, and construction processes. This determined methodology gives us the scope to refine, process, and create the architecture we believe in – architecture that engages all our senses.
Project4 years ago
Vibhavadi Office, designed by Archimontage Design Fields Sophisticated, is a commercial office in a revived 60-year-old, four-story building. The overall building bears the traces of an old modern-style building with a particular architectural language expressed through a combination of raw concrete and skim-coated concrete in the structure. This renovation project is expressed through the use of materials available in the market to “keep” and to “add” to the existing building structure.
Project4 years ago
Barwon Heads House, designed by Adam Kane Architects, transforms a run-down weatherboard cottage into a contemporary home through the careful use of textural tones and deep understanding of the sense of space. Textural, natural materials were critical to the home’s setting, as well as allowing a relaxed feeling of durability for the owners. The home’s play with light and dark, solid and void, and materiality, creates a unique experience for guests and occupants to enjoy for years to come.
Selected Academic Projects
Practice4 years ago
Adam Kane Architects is a Melbourne-based architecture and interior design practice that focuses primarily on single residential projects. Regardless of scale, setting or budget, Adam and his team work to design spaces that are specifically tailored to each client’s unique needs and desires. In successfully realising each project, the integration of a holistic approach is critical to ensuring a considered coherence between the architecture, interiors, and landscape.
Project4 years ago
Faro Cosmos, designed by Ten Arquitectos, preserve a natural interaction with the centenary Calzada México-Tacuba while integrating a modern façade. TEN Arquitectos has designed the renovation proposing part of the new program. As the main idea throughout the design process, a continuous circulation road that guides a tour among public spaces has been considered. A meeting point where history, art and creation dialogue with the individual, promoting social recreation at the same time.
Project4 years ago
Kurien Philip Residence, designed by Wallmakers, is inspired to create a ‘Vault’ which was an umbrella to protect the shelter from the indomitable tropical sun. Thus the long catenary vault blocking the South-West sun made from more than 9000 CSEB bricks. Chain study method helps to stabilize the right shape of the arch before the execution begins. The structural study was first formulated by Antonio Gaudi in some of his structures. Which engineers posthumously found out. The same technique is employed to achieve stability in the Arches.
Project4 years ago
Sandy Bay Extension, designed by Matt Williams Architects, replaces the earlier additions with a new extension that suited contemporary living for their young family to grow into. The new extension provides a new entrance and interconnected living spaces that flow out to the garden, allowing the existing bungalow to act as a dormitory for four bedrooms and a private sunroom.
Practice4 years ago
Matt Williams Architects is based in Hobart, Tasmania, providing high quality architectural services to clients within Tasmania and nationally. They focus on individualised, personal service to our clients by providing a considered and tailored design response to the specific site and client needs. They take pride in the diversity and quality of our past and present residential, commercial and institutional projects.
News4 years ago
There is a personality test called “the house, the tree and the person” where representation techniques are studied in relation to the person (HTP test in English), although it is very interesting, what we want is to explore the relationships between these elements and innovate.
Project4 years ago
The Mango House, designed by Studio PKA, responds to its surroundings and consciously tries reconnecting with the natural environment. The raindrops trailing down windows, the dappled reflections of sunlight bouncing off panes, and the gentle breeze running through the spaces – all pleasantly add to the experience and quality of the space. The use of stark, raw and earthy materials entices the user and beckons them to engage with the house – through the myriad sights, sounds and textures that coalesce to form memories. A feeling of home.
Article4 years ago
“Shades of Green-2.0” is a series of live interviews at ArchiDiaries where we discuss various Sustainable Building Approaches. As part of this series, Dharmesh Jadeja, principal at Dustudio, was invited for an online interview on May 01, 2021. In this article we present a summary of his talk and the discussion, with images from professional work done by Dustudio.
Project4 years ago
Predio Foz, designed by As Arquitectos, seeks to rejuvenate one of the typical old houses in the area and to adapt it to current needs. Although the interior was completely demolished, the exterior walls of the old house were preserved. The building blends harmoniously into its surroundings by respecting the height of the neighbouring properties and the character of the facades.
Practice4 years ago
AS Arquitectos is an architectural firm that desires to build aesthetic and sustainable architectures in different environments. Since then, they have grown and reached new places in terms of scope and staff. With partners worldwide and thanks to our international mix of influences, they strive to remain exciting, modern, and relevant wherever you are.
News4 years ago
The Tiny House modules pertain to the relevance of today’s situation in the Kosovan culture. On a status-quo level, the house modules would be an efficient response – with houses being built within a 24-hour interval by 3D modeling printers – to the ever-increasing housing crisis in Kosovo because of the Covid-19 pandemic.
Project4 years ago
Plate, designed by Takuyahosokai, acts as a small museum consisting of a market, a restaurant, and an event space hosting exhibitions and concerts for the community. Gently sloping terrain and naturally dispersed trees, dappled sunlight and rustling leaves provide visitors with a comforting and dreamlike backdrop. The building is orientated to appear as if it is submerged in the forest, in order to help visitors detach from their everyday lives and experience the forest from the inside.





















