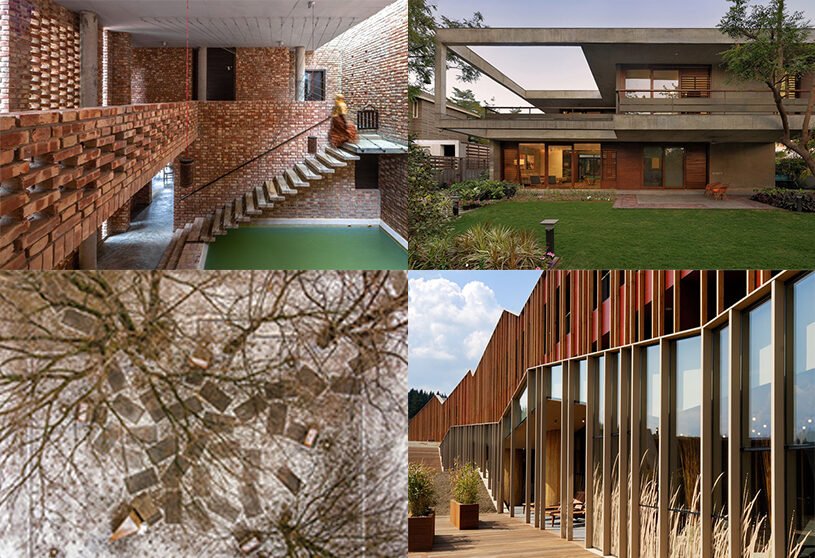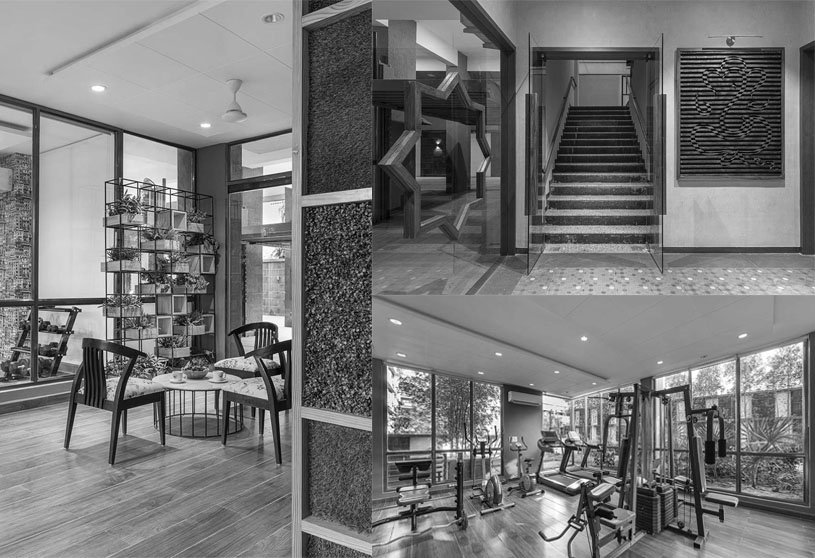Project5 years ago
Ecological house, designed by Dan and Hila Israelevitz Architects, has a relaxing, embracing environment that provides a view of the surrounding green, pastoral landscapes and maintains a sense of privacy. The result was an impressive architectonic structure in which both demands were perfectly combined and met, enabling all family members to enjoy all aspects of their vision. The facade and interior parts of the house feature ecological elements and various built-in solutions, designed to reduce electricity consumption.
Practice5 years ago
Dan and Hila Israelevitz Architects is an architectural practice focused on planning and creating luxurious houses and pampering living spaces. The tight work processes are translated into meticulous and professional planning, assuring quick and accurate work in the field, with minimal changes and coordinated continuity between architectural stages and internal design, all under one roof.
Project5 years ago
Mitsubishi Corporation Dhaka Office, designed by Roofliners_Studio of Architecture, enhances their working philosophy of openness and transparency. Therefore, an open layout plan is devised to stimulate a group-working environment. The central Spine –Tunnel emphasizes the idea of a minimalistic aura with a crafted wall and ceiling as one device. A lighting screen modulated from the company logo gives a unique character to the space inside. The office’s overall scheme tries to create freshness with enhanced efficiency to rectify the bold corporate identity of Mitsubishi Corporation operating in Bangladesh.
Project5 years ago
Beaver Country Day School Research + Design Center, designed by NADAAA, boasts an innovative pedagogy based on student-centered design.The project involved the transformation of an existing library and a new addition that created a connected campus, placing the new R+D Center at the heart of it. The newly enclosed courtyard is an expansion of the Design Level that provides students with multiple ways to utilize the space; an opportunity for fresh air, an outdoor space to work and experiment, a spot to socialize, and a place for the school to host large events.
Practice5 years ago
NADAAA is a multi-disciplinary practice that bridges design disciplines, landscape, urbanism, architecture, interiors, industrial design, and furniture. The work of NADAAA demonstrates a commitment to new forms of knowledge through making. With an eye towards integrated thinking, we enter the discourse on technology, aesthetics, and building protocols as part of a holistic process. Rather than focus on typology, NADAAA’s portfolio is built on process, with examples of housing, institutional/academic buildings, commercial, retail, and design for civic places.
Project5 years ago
Bradco, designed by Em Paralelo, intends not to link the image of the Industrial Unit to a mere “warehouse” but an architectural landmark representing the brand in the best possible way in the municipality. Its coverage (sawtooth) stands out throughout the production area, causing stretches of natural light, constant throughout the day diffusely, its orientation being north. Around it is a green area punctuated by two cypress trees that rise through two circular slots communicating with the balcony while presenting it with more dynamism and different types of light.
Practice5 years ago
Em Paralelo is an Architecture Office that establishes itself as a reference in the world of architecture, design, and image. All projects are developed and matured based on acquired experiences, valuing creativity, precision and technological advancements where we aim to redefine boundaries and stand out from others.
Compilation5 years ago
Archidiaries is excited to share the ‘Project of the Week’ – Shikor – A Country house by Spatial Architects. Along with this, the weekly highlight contains a few of the best projects, published throughout the week. These selected projects represent the best content curated and shared by the team at ArchiDiaries.
Project5 years ago
Stack-cube House, designed by Touch Architect, results from stacking multiple functional requirements to reduce the floor plan. The square-shaped plans pull out and eliminate unnecessary space creating a compact function together with the best utilizing all the circulation. The material finishing of this house is mainly white walls with glass voids. Ornament boundaries are created by a wooden-like aluminum trellis, with durability to conceal an inside space. Wood planks from an old barn are re-used for outdoor decks, ceilings, main entrance doors, and staircase.
Project5 years ago
Takahashi – Harb Loft and Library, designed by Naomi Darling Architecture LLC, is an interior renovation and conversion of an existing ground floor into a one-bedroom loft-style apartment and separate library workspace. The biggest design challenge was to bring in daylight and open the space to the exterior. This connects the apartment to the outdoors with associated biophilia benefits. The existing constraints helped to organize the plan into three simple sections – one for sleeping, the central space for living, play, and eating, and the final section for support spaces.
Practice5 years ago
Naomi Darling Architecture, LLC, is an architecture and design practice that emphasizes creative problem solving & optimizes given conditions of site and context. Naomi Darling Architecture, LLC aims in all of our work to produce socially responsible and environmentally conscious projects. The design process is highly rigorous and investigative. Taking cues from nature, the relationship between architecture and landscape is a prominent source of inspiration in the work.
Project5 years ago
Balmoral House, designed by Chrofi, orders living volumes and garden spaces to maximize access to view and sunlight and to structure these to accommodate an array of social situations. The architecture works as a series of stacked interconnected volumes that carefully manoeuvre down the site, wrapping around to establish a secluded light-filled courtyard and terrace area on the north-eastern side. The expression is ‘minimalist modern’ to avoid visually complicating an already dense set of circumstances.
Selected Academic Projects
Project5 years ago
Office 135, designed by Dhyey Chag Architects, is a workspace with the idea of thresholds with mediated movement from one type of spatial status to another. They seem isolated spatially but remain visually connected. The entire office is designed as per Vastu, as it was one of the major requirements of the client. Every furniture piece was customized fully and was raw in its live view. It was a challenge as to how values could be developed and transformed into objects but after understanding the user, the inspiration became an industrial setting most often sighted by the clients.
Practice5 years ago
Dhyey Chag Architects is an architectural studio established in 2019 based in Ahmedabad and Jamnagar, Gujarat. At Dhyey Chag Architects, we believe that a good design is an outcome of strong concept, good detailing and a proficient workmanship along with on site proper execution by various agencies. The firm believes in prioritising and understanding a client’s requirement in accordance to the budget and responding to it accordingly with an innovative concept keeping the context in mind while also maintaining our distinct language of Design.
Project5 years ago
The Elemental house, designed by Modo Designs, exploits this linearity of the site through a unique organization of three layers of open spaces, the front garden, the central courtyard and the backyard. Essentially the spaces are around the central open courtyard that lets the natural light and ventilation within the spaces and connects the spaces to the natural elements.The central court is open ended on north and is a contemporary interpretation of the traditional enclosed courtyard of Indian dwellings.
Project5 years ago
Lar Familiar, designed by Paulo Moreira Architectures, is a home interior renovation with a reversed layout to make it more functional: the living room and kitchen were moved to the front of the building, and the bedrooms to the rear. The common areas are open and fluid, with the furniture helping to define their function. The concrete pillars and beams were left visible and became part of the spatiality of the apartment. The materials used in the apartment are simple and clearly defined: expressive ceramic flooring, white, textured walls, and light-colored wooden blocks providing a warm, cozy feel.
Practice5 years ago
Paulo moreira Architectures is a Porto-based studio that develops architectural, cultural, and research projects for post-boom times. The initial, historically sensitive building renovations were small steps towards a long-term commitment to contribute to the city’s restoration and improvement actively. Since then, additional projects and commissions have come in Porto, Lisbon, and elsewhere – residential, educational, commercial, and industrial projects and interventions in the public realm.
Project5 years ago
Casa Ocoxal, designed by A-001 Taller de Arquitectura, is born out of a geometry of superimposed volumes through which the void is inhabited. The formal composition evokes Valle de Bravo’s traditional housing, the image of a cabin with a gabled rooftop proposes a reinterpretation of this iconography with a contemporary aesthetic, which is achieved through the use of black metal sheets on the facade, as well as the use of concrete and glass.
Practice5 years ago
A-001 Taller de Arquitectura is an office of architecture, urban planning and research with projects in housing, public space, ephemeral architecture, corporate architecture and mixed use. The team goes back to the origin of design and base themselves on observation and contemplation as a creative principle. The designers’ model different possibilities to generate experiences and relationships with space in a creative process that incorporates people and their needs to build an architectural response.
News5 years ago
CLT Induction in India has organized three workshops together with an exciting architecture competition with awards of upto Rs. 12,00,000. The workshop explores possibilities of using CLT as a primary construction material for low-rise housing and mid to high-rise buildings in India.
Project5 years ago
Powell Street House, designed by Robert Simeoni Architects, is a duplex refurbished with the added elements within the existing fabric, contrasting with the original’s materiality. Views were curated through the new steel windows utilizing a combination of clear and opaque glazing. The ground floor addition formed a double height volume which incorporates a carefully located high level window and was conceived as a quiet space. Internal colors were selected to connect spaces and respond to the house’s varying volumes and light conditions.
Project5 years ago
The Great Synagogue Memorial Park in Oswiecim, designed by NArchitekTURA, symbolizes the paths of life of the multicultural community that was once crisscrossing in this place. The outline of the former synagogue is marked by a narrow curb, separating the interior of the park from the dense greenery surrounding it. The main element of the park’s arrangement is a mosaic of forty gray sandstone slabs.
Practice5 years ago
NArchitekTURA I NArchitecTURE is a design and research group that takes on the urban, landscape, architectural, interior, graphic or industrial design to journalism. The name NArchitecTURE derives from combining of two words: nature and architecture. This correlation and symbiotic connection are crucial to the practice’s work, incorporating natural materials and processes into architecture.
Project5 years ago
Mitti ke Rang (clay and colours of clay), designed by tHE gRid Architects, is a restaurant that facilitates the basic human need of socialising in an ambience that respects the earth. With the use of local organic materials — especially clay — local craft and labour, the project is an attempt on the architects’ part to acknowledge the consumerism of today’s world, and in a small way, contribute to minimising the waste generated by prevalent urban attitudes and lifestyles.
























































