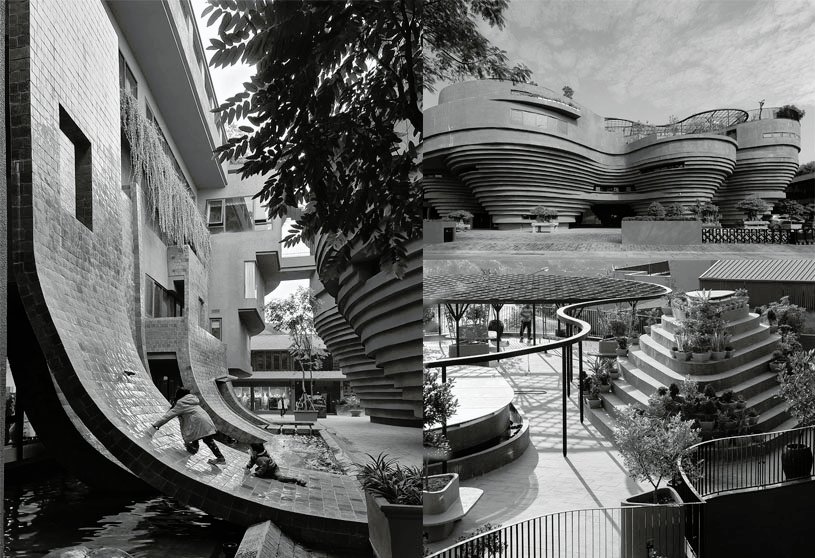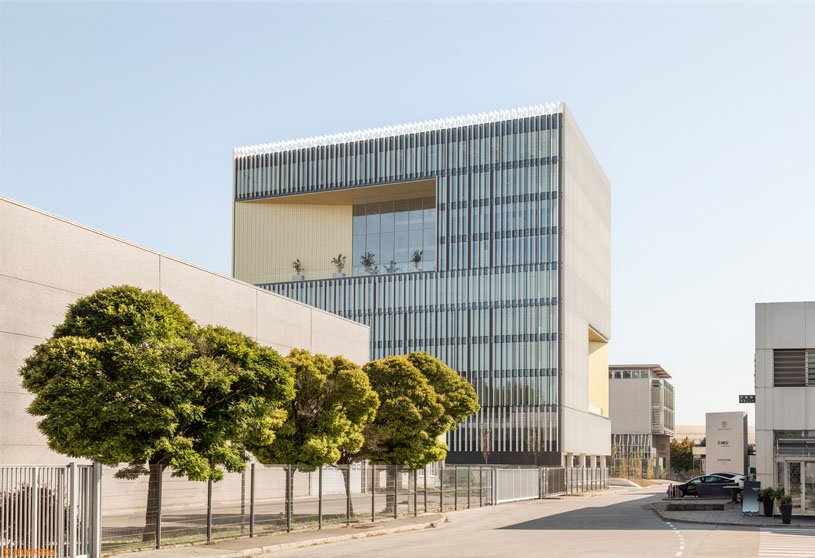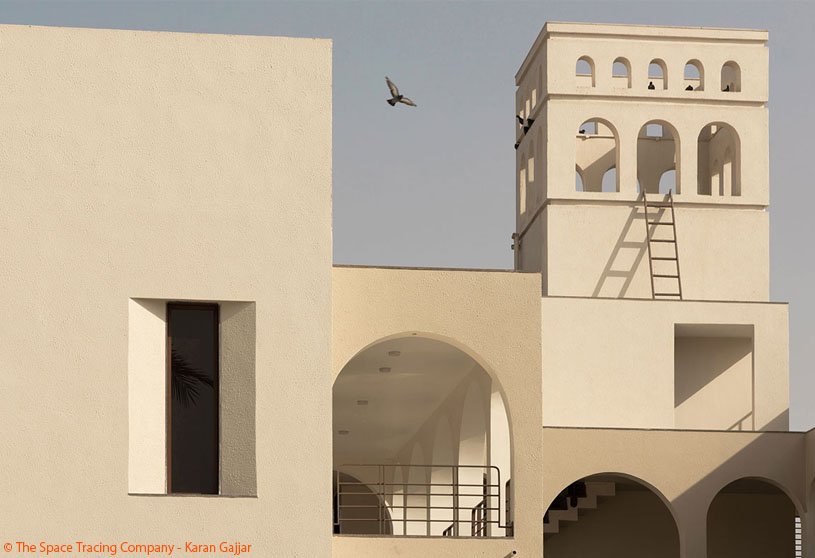Practice5 months ago
1+1>2 Architects is a Vietnamese architectural practice that seeks to provide customers with professional services of international standards. Therefore, 1+1>2 always pays special attention to improving the quality of its services through building a strict quality control and monitoring system and regularly organizing advanced training courses for the team of architects, engineers, and technicians.
Project5 months ago
Songmont Space, a refurbishment project by Archstudio, creates a commercial space that incorporates the brand’s essence into the design. The design features a unique “Frame Courtyard” concept that uses meticulously crafted frames, breaking traditional spatial boundaries and capturing views. This harmonious coexistence of interior and exterior spaces and clear spatial hierarchy creates a unique experience.
Project5 months ago
Ackerstrasse 29, a housing project in a culturally diverse Mitte district of Berlin by Tchoban Voss Architekten, features three open façades and a penthouse. The square-edged, self-contained volume is emphasized by an elaborate façade design featuring beige bricks and a strongly graphical structure of white architectural concrete. The building’s windows reflect the neighborhood’s heterogeneous character, with different sizes and formats.
Project5 months ago
Nadumuttam, a residence in Oachira by i2a Architects Studio, showcases a seamless fusion of tradition, sustainability, and cultural identity. The design combines Kerala’s vernacular architecture with a natural approach, incorporating open courtyards, natural materials, and a balanced spatial flow. It combines heritage, tranquility, and modern functionality while incorporating subtle cultural references.
Academic Project5 months ago
‘CULTIVARTE’ is a Bachelors Design Project by Juan Esteban Montoya Tobón, Emiliana Zapata Posada, Angie Dahiana Orozco, and Maria Clara Zapata Serna from the ‘Facultad de Arquitectura e Ingeniería – Colmayor’ that seeks to promote identity, art, and social integration in San Pedro de los Milagros, Antioquia. The project aims to establish a cultural and architectural landmark that stimulates the local economy through artistic, educational, and recreational activities, ensuring architecture harmoniously interacts with the natural and social environment.
Project5 months ago
DCB Montana by BAX studio redefines Ljubljana’s skyline as a new architectural landmark, transforming Moste into a dynamic business district. The building, combining innovation and sustainability, boasts a striking geometric form, flexible office spaces, and panoramic terraces. Its iconic façade and central atrium enhance natural light and connectivity, setting new standards for innovation and efficiency in Central Europe.
Project5 months ago
Somes River Park Regeneration, an urban design project by PRÁCTICA, transforms the river into a vibrant green corridor, reconnecting Cluj-Napoca with its waterfront. Through renaturalization and urban regeneration, it softens rigid riverbanks, integrates pedestrian and cycling paths, and creates new public spaces. The design enhances mobility, biodiversity, and social interaction, redefining the river as a key ecological and community hub.
Practice5 months ago
PRÁCTICA is a Spanish design studio founded by Jaime Daroca, José Mayoral and José Ramón Sierra. The firm is currently formed by a diverse and multidisciplinary team of professionals with experts in architecture, urbanism and design with an international profile. Their different perspectives and experiences contribute to building a stimulating design environment that generates creative and unexpected responses.
Project5 months ago
VeVelte Yintai Centre Store by Tens Atelier is an interior design project that redefines retail by blending fashion with spatial identity. Inspired by the form of a “boulder,” the design guides movement, conceals structural elements and creates distinct brand zones. A warm yellow palette and adaptable displays ensure a dynamic, evolving space that enhances interaction between the brand and its consumers.
Project5 months ago
E-goi & Clavel’s Kitchen, a refurbishment project by Paulo Merlini Arquitetos, showcases a seamless, dynamic workspace. This expansion creates a fluid connection between two companies, balancing collaboration and identity. Wooden volumes define flexible spaces, while a sculptural staircase unites the floors. Abundant natural light and an open, adaptable layout foster an informal yet professional atmosphere.
Project5 months ago
Onella, a residence by Bhutha Earthen Architecture Studio, is a serene earthen retreat designed to embrace natural light, air, and organic forms. Circular volumes, fluid spaces, and seamless indoor-outdoor connections create a warm, interactive living experience. Sustainable materials and thoughtful orientation enhance comfort while fostering a deep connection with nature.
Compilation5 months ago
Archidiaries is excited to share the Project of the Week – Long An House | Tropical Space. Along with this, the weekly highlight contains a few of the best projects, published throughout the week. These selected projects represent the best content curated and shared by the team at ArchiDiaries.
Selected Academic Projects
Project5 months ago
The House in the Woods by Green Mecano integrates seamlessly with nature, using open spaces and interior patios to blur the boundaries between inside and outside. The studio explores modular steel construction, allowing flexible, organic growth through a bolted connection system. Designed with independent modules and natural materials, the residence breathes and evolves, creating a dynamic dialogue between architecture and the forest.
Project5 months ago
Lake House, a project by Blaq Arquitectos, is a tranquil retreat designed for relaxation in both summer and winter. Constructed on a single level, it features a rectangular floor plan and a central corridor, with views of the lake to the east. The design of this residence aims to minimize intervention, using stilts to avoid altering the natural environment and reduce visual impact on the place and ecosystem.
Practice5 months ago
Blaq Arquitectos is a creative architecture and design studio specialized in unique and sustainable projects in natural environments. Their mission is to create quality, conscious and environmentally friendly architecture. They are a dynamic and experienced team creating functional and long-lasting projects. Always open to new challenges and innovation in each project.
Project6 months ago
A Common Place in Darfo Boario Terme by Botticini + Facchinelli ARW divides the public space into three main areas, with a central pedestrianized area being the core and directly accessing the opposite railway station from a car-free area, ensuring efficient use of space. This pedestrian square becomes the gateway to town, as well as the new urban centre, a place for social gatherings and suitable for events.
Project6 months ago
Usana, an office interior by Resaiki Interiors and Architecture Design Studio, elevates brand identity with functional elegance and positive design. The redesign process involved a thorough analysis of existing Usana international office spaces, focusing on color schemes and space utilization, ensuring a Vastu compliant design with fresh, bright elements as per the client’s specifications.
Practice6 months ago
Resaiki Interiors and Architecture Design Studio is a multidisciplinary practice that shapes immersive, high-impact spaces that define modern luxury. The studio approaches every project as an opportunity to create environments that seamlessly integrate aesthetics, functionality, and a deep sense of experience. Resaiki’s design ethos is rooted in curating spaces that are not just visually compelling but are deeply attuned to the aspirations and lifestyles of those who inhabit them.
Academic Project6 months ago
‘HOUSE of EXTINCTion(ELEMENTS)’ is a Masters Design Project by Miriam Evelina Sandu from the ‘Department of Architecture & Landscape – University of Greenwich.’ The project proposes a unique space in London to study and document the ongoing extinction of critical raw materials. It will serve as a hub for creativity and exploration, where extinction itself becomes a subject of artistic interpretation, encouraging public engagement, inquiry, and reflection. The building functions as both an educational and research center.
Project6 months ago
S Place by Office Architect9kampanad., Ltd. is a community mall on Pattanakarn Road, designed as a relaxing escape from Bangkok’s busy streets. It features three interconnected two-story buildings surrounding a central courtyard, which serves as a gathering and event space. Inspired by residential architecture, the open, inviting design includes lifestyle shops, cafes, and a playground, creating a welcoming environment for all ages.
Project6 months ago
Linx Hotel, a hospitality architecture project by OSPA Arquitetura & Urbanismo, prioritizes functionality, efficiency, and modern aesthetics. Two interconnected volumes separate social areas from apartments, optimizing space while meeting airport height limits. The design of the hotel promotes seamless circulation, comfort, and a contemporary atmosphere for travelers and executives.
Project6 months ago
Long An House, designed by Tropical Space, reinterprets traditional Vietnamese houses using a modern and strong architectural language. The residence is stretched from front to back, creating continuous functional spaces with boundaries determined by light intensity and darkness. The design maximizes ventilation efficiency by dividing the roof into two parts, creating a courtyard, and connecting it with two corridors.
Project6 months ago
Studios 90, a housing project by Sanjay Puri Architects, is a sculptural building featuring a composition of coloured cuboids. Featuring cantilevered balconies highlighted in three vibrant colours—yellow, blue, and red— the building showcases a unique design while also enhancing its sculptural appearance. Built economically with an emphasis on natural ventilation & natural sunlight, the buildings are very energy efficient.
Project6 months ago
Forest of Peace by Raasa Architects weaves together the natural environment, cultural memory, and architectural forms to create a seamless experience for its visitors. The ashram, designed with respect for its history and surroundings, develops into a meditative haven where the landscape and built forms engage in a quiet dialogue. With its harmony of light, form, and function, the prayer hall serves as the ashram’s spiritual centre.
























































