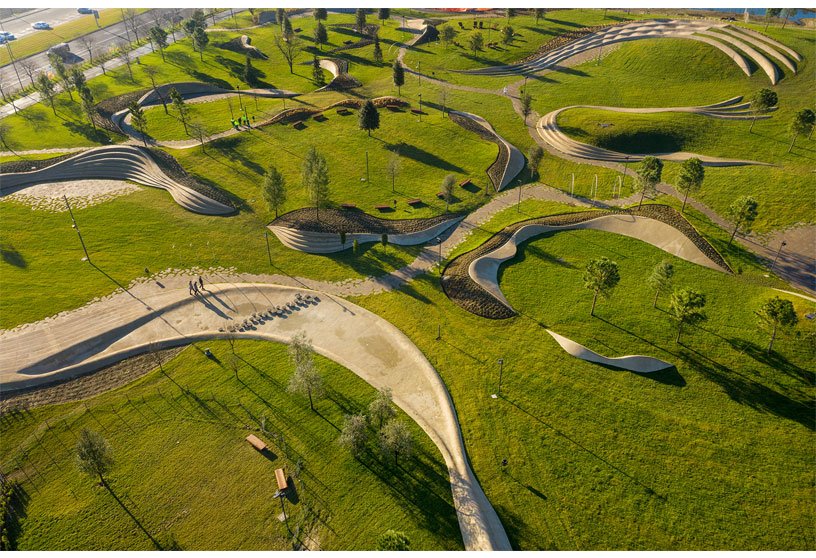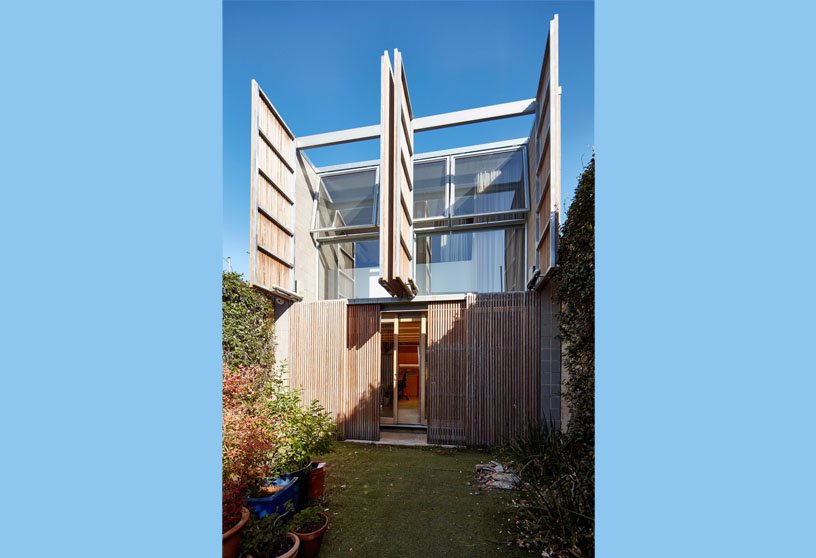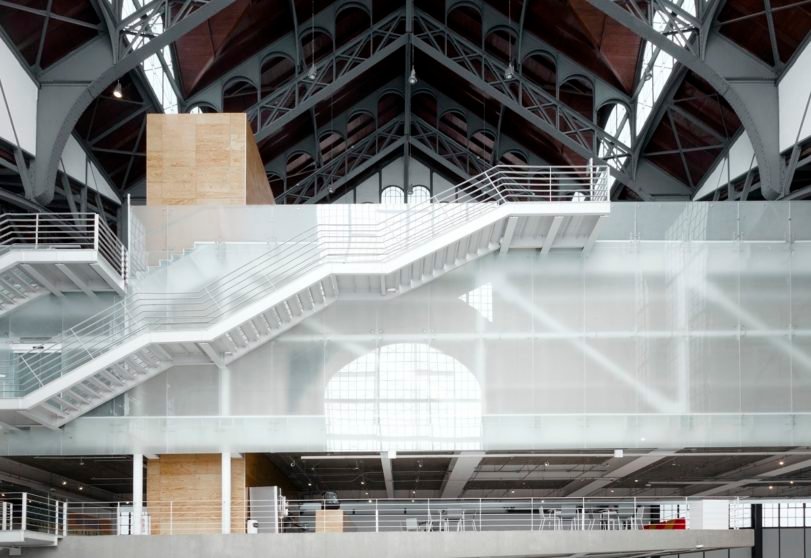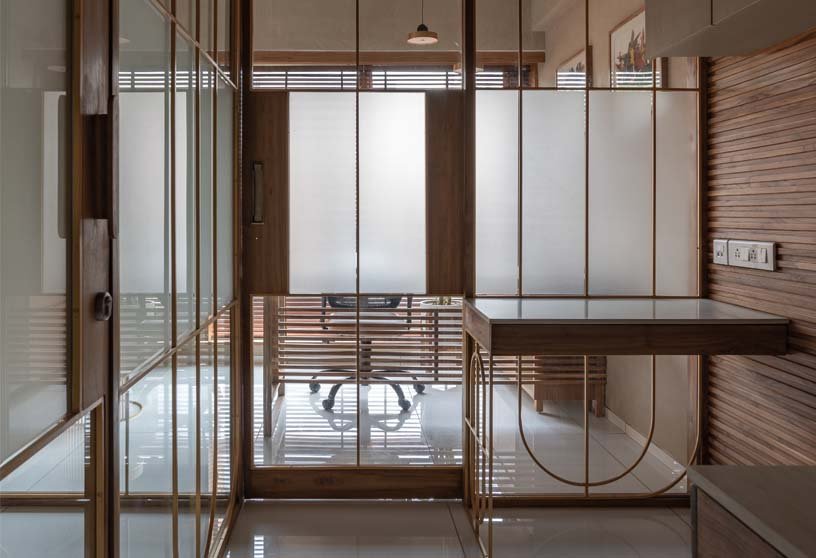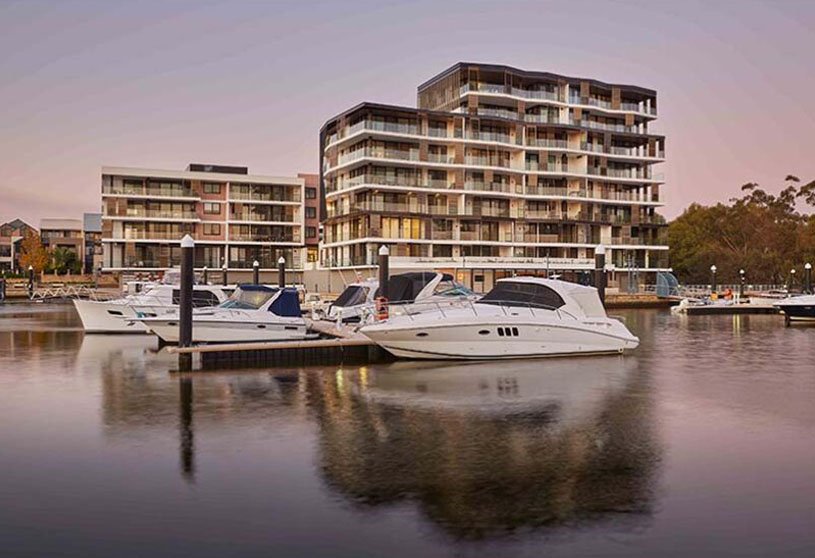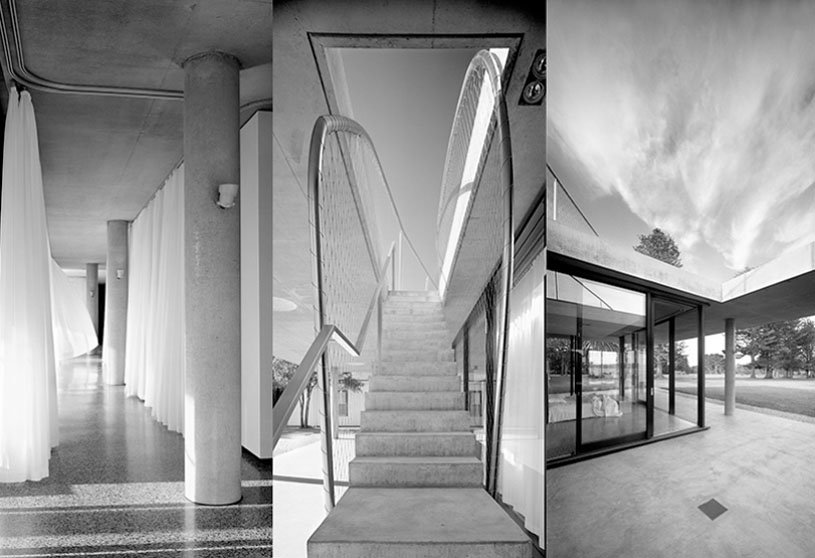Project5 years ago
Mulgoa Street House, designed by Robert Simeoni Architects, is informed by the site that largely encloses from side boundaries. The house opens itself up to a central north-facing courtyard, an intermediate outdoor space, bringing in glimpses of sky and creating a layered series of views through the house. The building is composed to encourage an ambiguity of appearance between it as a multiple or a singular object and between open space and the singularity of the room.
Project5 years ago
National Institute of Faith & Leadership, designed by archohm, is a campus that reconnects the nationalist and liberal Islamic virtues. The building complex houses programmatic needs of this faith facility. Devoid of design as decoration, the spaces needed to evoke bare thought. Bold architectural impressions intended to push people towards brave expressions. Play of light in space and in time both brought in the required ethic and aesthetic to the institution.
Project5 years ago
Bata Shoe Factory, designed by Dubbeldam Architecture + Design & BDP Quadrangle, is an ambitious adaptive reuse project with a light environmental footprint and a strong social mandate. With the intent of creating a community hub, the building offers amenities open to both residents and the community at large. The façade features new glazing and brick cladding that echo the factory’s original appearance, with the addition of cantilevered balconies throughout.
Practice5 years ago
BDP Quadrangle is one of Canada’s leading architecture, design, and urbanism practices, working in the full spectrum of built environments. Transcending its growth, the studio’s philosophy has remained the same: to work as a multidisciplinary collective, applying knowledge and expertise to create ambitious projects at every scale. Our 200-person studio strives to create places that foster well-being, inclusivity, and sustainable futures.
News5 years ago
The world is in the middle of several global crises at once—of pandemic, over-policing, racism, environmental degradation, economic and gender inequality—all of which together demand us to interrogate how we imagine just environments. EDRA52 invites proposals that both describe and speculate on trans-disciplinary modes of inquiry using novel approaches in research, teaching, practice, and co-production to create “just environments.”
Project5 years ago
The architectural solution of “kaleidos House” results in a unique, contemporary home, full of surprises and spatial sensations that make daily life a pleasure despite the challenge of working a lot with such particular dimensions.
Project5 years ago
Queensberry Street House, designed by Robert Simeoni Architects, is formally ambiguous, mediating between domestic and industrial typologies, such as the Victorian shop front and the suburban pavilion. The use of brickwork references the materiality of the local context. These architectural maneuvers construct spaces that expand and contract into one another rather than being defined by clearly delineated thresholds.
News5 years ago
We are Thrilled to launch Live Interview series “Technology in Architecture” with some of the best practices, professionals, researchers, academicians and engineers, who have dedicated their efforts towards scientific and technical advancement in the field.
Project5 years ago
Among the greenery of the coniferous forest around, from the glitter of the sun from two sides: the sky and water, the Father’s House crashes into the landscape and becomes the central hero of the picture. Getting the maximum from the minimum of the basic materials – concrete, glass and rebated roof – is possible due to a competent approach to the composition, strict project supervision and a successful dialogue between the customer and the chief architect. The experience of the professionals, responsible for this project, came in handy for this house and its owner.
Project5 years ago
Koper Central Park, designed by ENOTA, offers a uniform and attractive appearance with its intensive hinterland greenery, it drowns the heterogeneity of the surrounding built structures. The basic building blocks of the new city park are monolithic, undulating urban elements. Fusing the elements of a city beach and a contemporary city park encourages the area’s residents and visitors to use the space in different ways.
News5 years ago
Street Furniture is an important tool for creating a sense of identity and place making. Effective and quality furniture in a public setup creates an intrinsic relationship between people and urbanscape. Industrial zeitgeist and its mass production methods have eliminated the ‘”design” from the process of creating new furniture.
Project5 years ago
Rathdowne Street House, designed by Robert Simeoni Architects, alters and extends the existing double-story Victorian residence and provides a separate self-contained studio at the rear of the site. The works to both the original dwelling and the new studio sought to provide elegant and spatially sophisticated responses through voids and set back wall alignments to capture morning sunlight, curate sun traces during the day, and offer enhanced cross ventilation opportunities.
Selected Academic Projects
Project5 years ago
Sierra Fria, designed by PPAA Pérez Palacios Arquitectos Asociados, explores the Idea of the site as a contained void with a structural open grid on top of it. This structural grid is intersected in the middle by the stairs and the service units, freeing the surrounding spaces towards the exterior. On top of this light wall-based structure is a solid block that contains the private rooms of the house; these spaces have more restricted openings to the outside views.
Project5 years ago
Museo Universitario del chopo, designed by Ten Arquitectos, is an architectural renovation project in Ciudad de México. Always having respect for the emblematic structure of the Chopo University Museum, the expansion took the form of a volume inside the original structure. The canopy remains intact and functions as a framework that wraps the added volume. Managed by the National Autonomous University of Mexico, the museum is the scene of the most avant-garde art forms in the city, a space for the performing arts, installations, concerts, events, and even film shoots.
Project5 years ago
Park Way House, designed by Arqbr Arquitetura e Urbanismo, is a single-story house with structural modulation associated with traditional construction techniques. The challenge was to Promote two architectural experiences, one with the street, more austere and controlled, and the other with the vegetation at the back of the lot, more generous and open.
Practice5 years ago
Arqbr Arquitetura e Urbanismo is an architecture and interior design practice based in Brasilia, headed by Eder Alencar and André Velloso.
Project5 years ago
Delusion, designed by UA LAB, is an office interior that creates an ambiance through delusions to perceive the space to be much larger than its actual size. This effect created a dynamic space. Glass with different tints is used to carve out diverse spaces catering to varied functional requirements. Unobstructed Natural light and Linearity ties diverse spaces together. Making the Singularity and Diversity both to co-exist harmoniously.
Project5 years ago
The House in 1970, designed by Architects Collaborative, is bound on either side by shared function spaces with the double-height courtyard becoming an interaction pivot. A permeable brick envelope wraps the length of the plot and all its functions into a cohesive whole. The wall, defined by a gradient brickwork weave, helps weather into all house spaces when required.
Practice5 years ago
Architects Collaborative is a multi-disciplinary design firm based in New Delhi, emphasizing context-driven architecture and design.
Project5 years ago
Museum Amparo, designed by the architectural firm Ten Arquitectos, is an architectural renovation project in Ciudad de México, MX. With the main objective of providing the Amparo Museum with all the facilities to become a space for dialogue between its exhibitions and a new contemporary architectural language. With the renovation of rooms for temporary and permanent exhibitions, the modernization of the auditorium and the adaptation of the roofs to establish a relationship with the urban landscape of the Historic Center of Puebla that transforms the relationship of the building with its context.
Project5 years ago
Marina East, designed by Hames Sharley, is not only about housing but building a community in a unique location tailored to the individual. The idea of celebrating the boating lifestyle and the unique position at Marina East allowed Hames Sharley to explore the concept of water, the jetty, and the boatshed in an architectural, playful expression of lifestyle. The outcome has a sympathetic outcome contextual, relevant, and appropriate in form, scale, and aesthetic.
Practice5 years ago
Hames Sharley is a multi-disciplinary practice covering the specialist areas of Architecture, Landscape Architecture, and Urban Development.
Project5 years ago
Woolami House, designed by Robert Simeoni Architects, act principally as a landscape object with a deliberate lack of distinction between interior and exterior. This project faithfully restores the existing 19th-century building whilst designing the new addition as a separate wing. In keeping with the feeling of a landscape structure, an austere sense and appearance to the new building were sought using off-form concrete for the columns and roof, with articulated interior infill located at points of habitation.
Practice5 years ago
Robert Simeoni Architects produces high-quality architecture, including residential, religious, institutional, public, and community buildings. The practice is strongly interested in creating buildings and interiors that are highly responsive to their surroundings and sensitive to their context. An interest in light, materiality, and detail further imbues architectural outcomes rich in atmosphere, integrity, and meaning.































