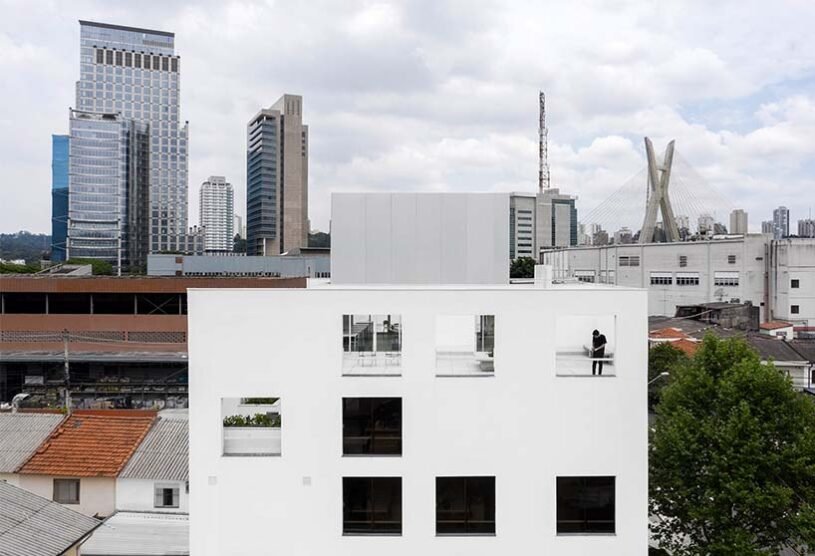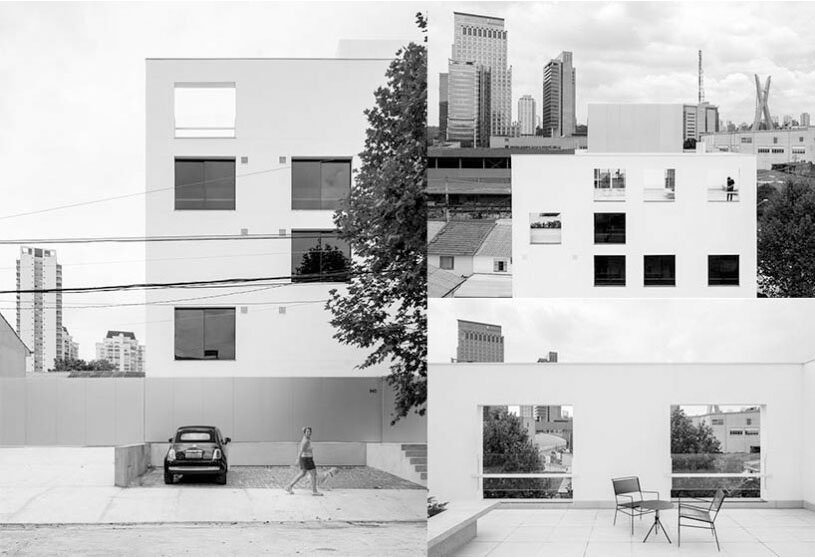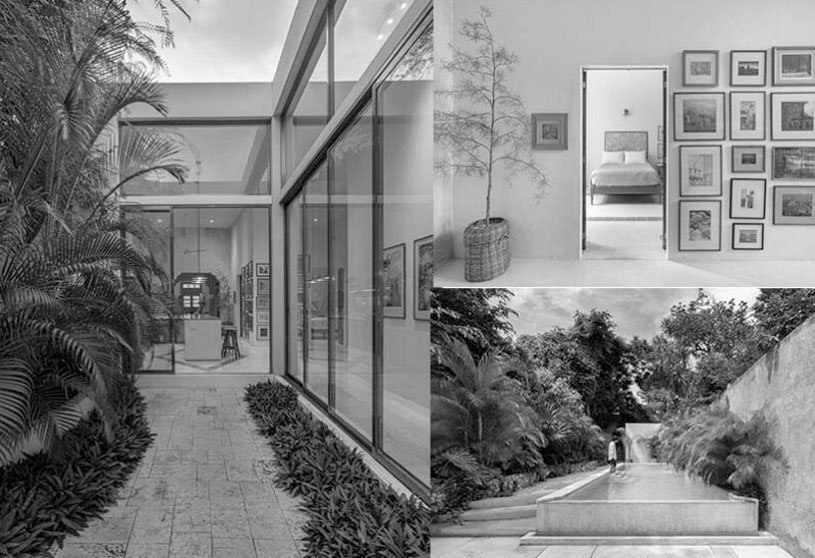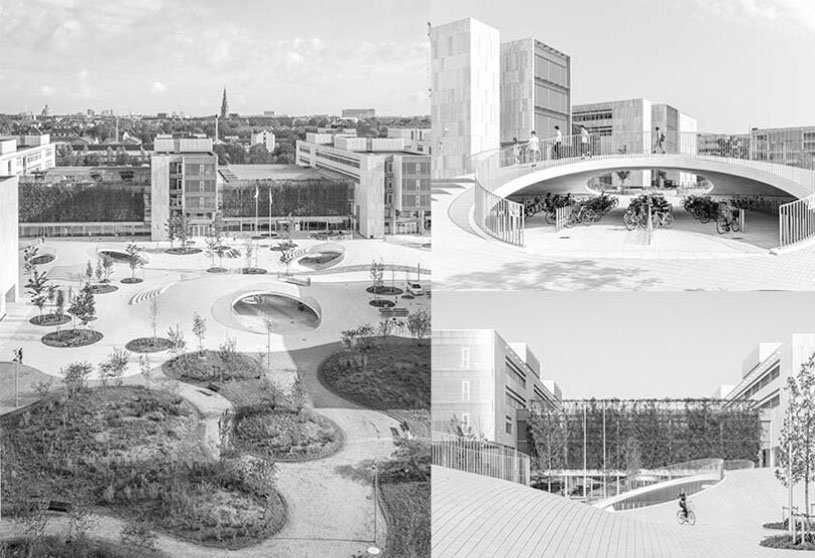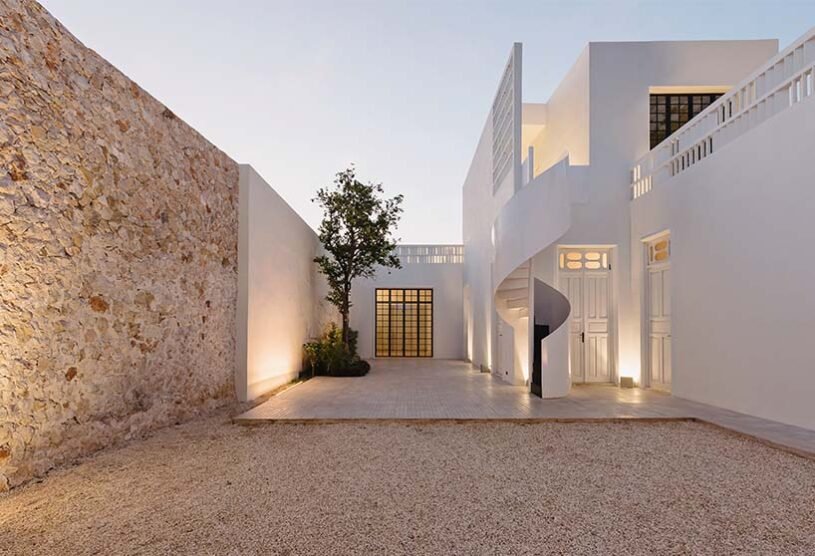Project5 years ago
Villa Mandra, designed by the architectural firm K-Studio, is a residence that encourages the freedom to exist peacefully in nature. This 6-bedroom holiday house celebrates its spectacular view from a grounded viewpoint blended into a sensitively landscaped, stone-walled garden that screens it from the road behind. Form follows emotion rather than function, as every space becomes another opportunity for rest, reflection and exploration.
Project5 years ago
National Dance Theater, designed by ZDA – Zoboki Design And Architecture, is an adaptive reuse project of an industrial building. The new building is thus a forum where science and culture meet, where – reflecting the spirit of the place – experimental genres, folk dance based on exceptionally rich folklore, contemporary dance, and classical ballet are all given a stage.
Practice5 years ago
Zoboki Design & Architecture (ZDA) has two facets: one is humanistic, and the other is materialistic, masters the world of technical, technological knowledge. The designer believes striving for high-level cultivation of both qualities is indispensable if we want to create good architecture. In today’s complex, constantly changing environment in which we work, special empathy is required to carry out our architectural tasks at a high level of quality.
Project5 years ago
Creative Lab House, designed by Meeta Jain Architects, began with the fundamentals of a house being one’s ‘haven.’ A private ‘container’ through which one also connects to “elements of nature and neighborhood.” The house form was boiled down to 2 essential components, i.e., “a pavilion and a box,” a duality explored programmatically and experientially as private /public, open /closed transparent/opaque throughout.
Project5 years ago
Institute of Quality Automotive – IQA, designed by Firma-a, transforms a building into a more contemporary and direct relationship with the city. The intervention carried out on its facade sought to rescue the building in its purest form. The ornaments were removed to simplify the reading of its windows. Regarding technical requirements, easy-to-assemble and highly efficient materials were used throughout the project.
Practice5 years ago
Firma-a is an architecture firm based in São Paulo that works on private, institutional, and public projects. The team believes architecture is a process of synthesis and convergence, making teamwork, dialogue, and understanding of our client’s needs the way to overcome pre-conceived forms and ideas. The goal is to produce highly effective projects, regardless of their nature or scale, capable of meeting each client’s aspirations and the contemporary world’s demands.
Project5 years ago
Reforma, designed by PPAA Pérez Palacios Arquitectos Asociados, has a concept to establish a dialogue between positive and negative space. The designers were seeking to create a game of counterparts, where the negative and positive spaces defined each other mutually and where empty space would be virtually enclosed. The counterpart of the façade is a solid wall with the height of the built area, which limits visibility of the neighbours and gives privacy to the house.
Project5 years ago
E&A 64 HOUSE, designed by Taller Estilo Arquitectura, seeks a dialogue between colonial and contemporary architecture. The Patios or courtyards are a real composition system, making them the main element configuring the structural order, the interior, and exterior visuals part of the path. The plant composition pretends to use all the natural aspects in favor of functionality and spatial comfort. A Study, lobby, living room, dining room, kitchen, and bedrooms with bathrooms shape the architectonic program.
Practice5 years ago
Taller Estilo Arquitectura is an architectural firm conformed by a group of architects united by a common philosophy: “create spaces” for the XXI century human being. The team works with the economic resources and local, regional materials not because of fashion, but because of convenience and conviction. They believe that “all materials” have their own expression and is the architects work to get out the best of them and expound it as an essential part of the work.
News5 years ago
C-re-aid is launching its first design + build competition in partnership with Jubilant Tanzania, a school and orphanage located in Northern Tanzania that has provided orphans in Moshi with a caring home and education since 2006. This competition gives you the opportunity to work on the design and construction of a nursery school for the orphans of Jubilant, ages 2 to 6 years old.
Project5 years ago
Sandy Hook, designed by Collaborative Architecture, looks at Healing-Introspection-Community as the fundamental brief to be looked at as the architectural agenda of the Memorial. Fragile eco-system- Sustainability- Participative Building Process are the main agenda for implementation. The existing landscape plays a singular role in the over-all design direction of the memorial.
Project5 years ago
Karen Blixens Plads, designed by COBE, is an open and welcoming urban space with innovative, spectacular, and multi-functional design. The project accommodates and promotes green transportation, climate change adaptation, and biodiversity. The combined public square and university plaza is designed as a carpet that covers an undulating terrain of small hills and breaks the large space up into smaller zones with room for activities both on and inside the hills.
Selected Academic Projects
Practice5 years ago
Cobe is an architectural firm with a profound understanding of the function of architecture as a social engine. The firm’s projects are shaped by the specific potentials of each given site. They insist on generating added value for the future users and the surrounding environment.
Project5 years ago
Hills Nursery, designed by EssTeam Design Services LLP, stands for all the right values that the school intends to plant in these kids, Sustainability, Care for Nature, Playfulness, Freedom, and Integrity. Furniture size, plumbing fixture levels, handrail height, staircase Riser size, etc. were all designed considering the Anthropology of the kids or their particular age.
Project5 years ago
Design by Stak Office, the Sange-e-Siah Boutique Hotel is an attempt to put rehabilitation to good use in a historical context so it can change the social and cultural structure and provide a new life. Extending life from block to block is a suggestion for reviving the historical context, but it will always remain unfinished with a hidden and constant desire to expand.
Practice5 years ago
Stak Office is an architectural practice that finds its solution, and this intuition is more than images related to experience and construction and touch of space. So, they spend more time choosing the detail of the project instead of editing images. Nowadays, architecture gets a different meaning, and it is not just focused on rising the benefit of rich people or helping those who have power to increase their territory and also creating luxurious architecture by using well-known material brands
News5 years ago
The 2020 Architecture Firm of the Year Jury was especially “impressed with the design quality of the firm’s work demonstrating an unparalleled depth and breadth of completed work and for designing many buildings that provide a sense of place and connection to the natural environment.” RLP’s collaborative spirit and commitment to research were also cited as considerations for the commendation.
Project5 years ago
Hanazono Residence “Time / Light” is a guesthouse located in an area with a lot of small houses, close to the center of Osaka. It was required to have a highly adaptable space that is easy to use and comfortable to use, assuming the use of various races and generations visiting here.
Project5 years ago
Rolling Stones Estate, designed by Meeta Jain Architects, showcases a “second home,” a space to relax, co-create and develop fresh perspectives. The house, though unique in its way, has a minimal footprint, with a semi-open space under the cantilever of the upper floor, where the ground is set free for semi-public gatherings. It was decided to keep all houses East facing allowing spaces to be organized vertically, to experience the shifting perspective vision this dynamic site had to offer.
Practice5 years ago
Meeta Jain Architects strives to create spaces for an extended social ecology by forming open-ended spaces with multiple uses in nature. It is her vision to bring people together in as many ways as possible, to create good interface spaces between the project and the outside world, and to explore the play of materials and elements. Since 2002 MJA has delivered 75 plus projects largely consisting of full-fledged residences, interiors, public spaces, living communities, workspaces, and art institutions.
News5 years ago
The intent, however, is not to provide any template, but to offer processes to develop individuality and unique methods to become effective facilitators of care, curiosity & creativity.
News5 years ago
The competition seeks to select the best design solution for a Comprehensive Transplant Centre, located in the central area of Cluj-Napoca Municipality, within the University Hospital Complex. The ambition behind the competition is to design and execute the first transplant centre in the country that accommodates all the necessary facilities for four types of transplant: heart transplant, lung transplant, liver transplant and kidney transplant.
Project5 years ago
Filux Lab, designed by Workshop, Diseño y Construcción, works as an independent space destined to consolidate the “sense of artistic community.” It serves as a meeting point between artists, experts, and the public. Located in the city of Merida, Yucatan, the colonial house that contains Filux Lab represents a versatile space that works as a gallery, as a workshop and as a place of coexistence, camaraderie and research for artistic purposes.
Project5 years ago
Inclined House, designed by i2a Architects Studio, has a well-defined tilted drop-away roof and a balanced play of geometric forms. Positioned perfectly in a lively residential area amidst lush greenery and civic activities, the design ideology responds to its immediate surroundings and state. Given the tightness of the site, the design embraces the vistas in and around the site. The design objective encompasses using crisp and clear lines throughout the House in the elevation and interior spaces.















