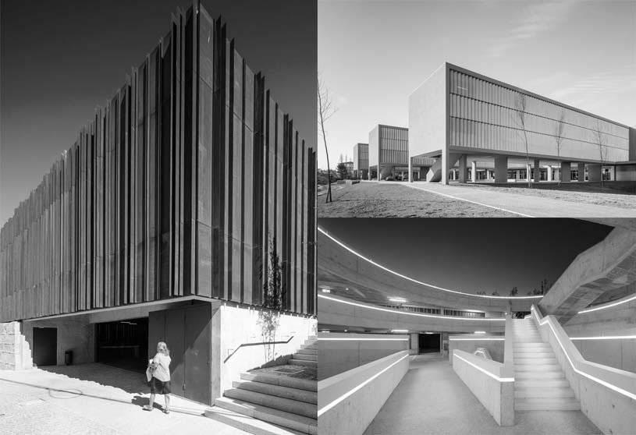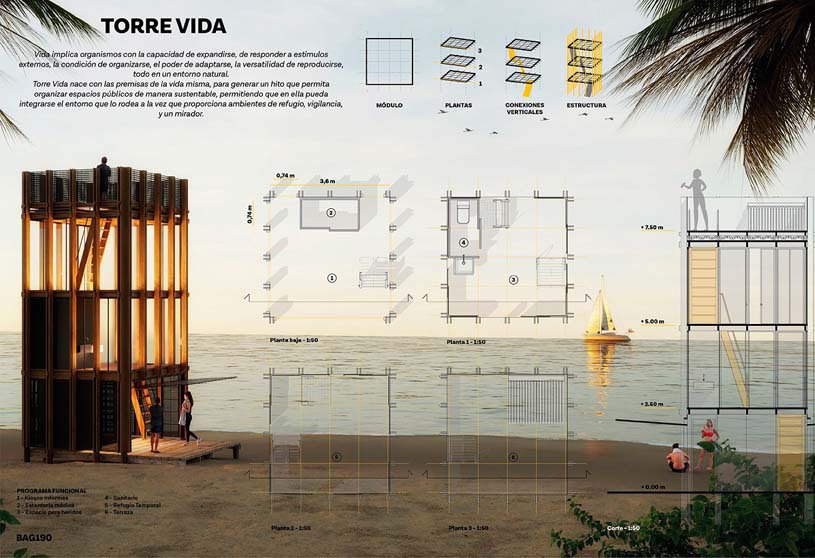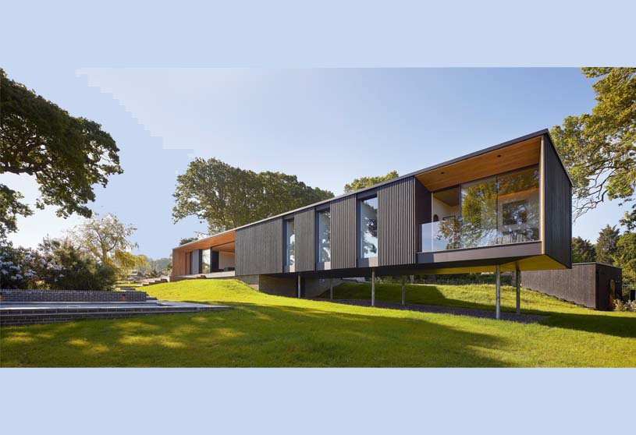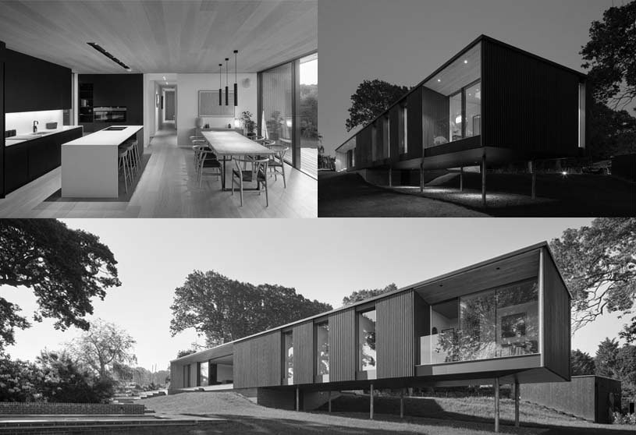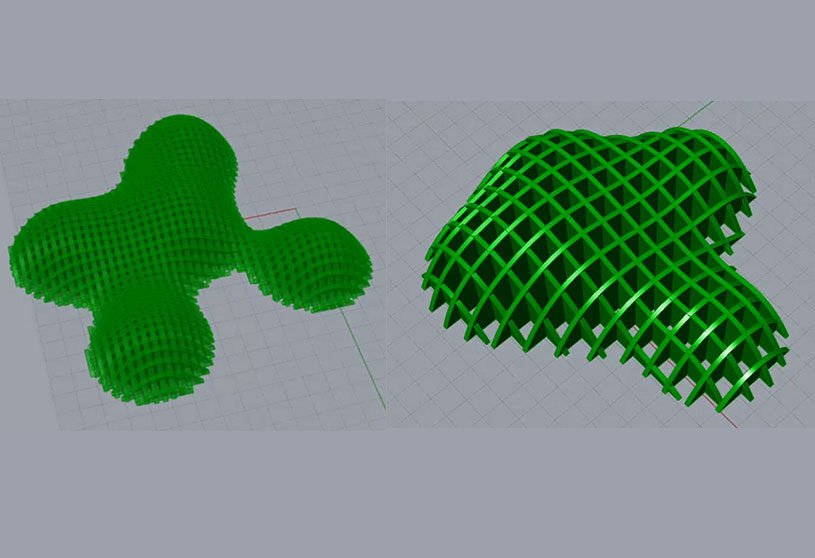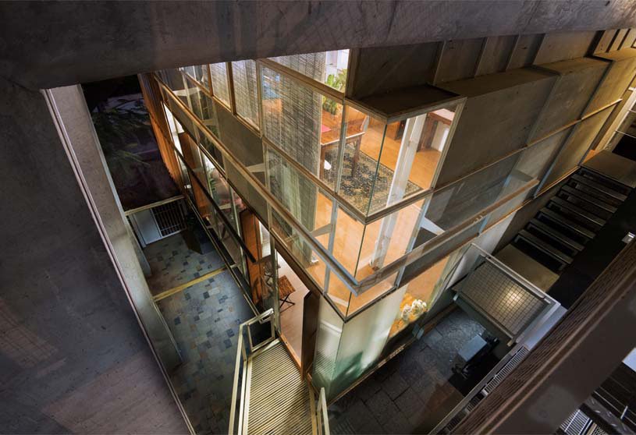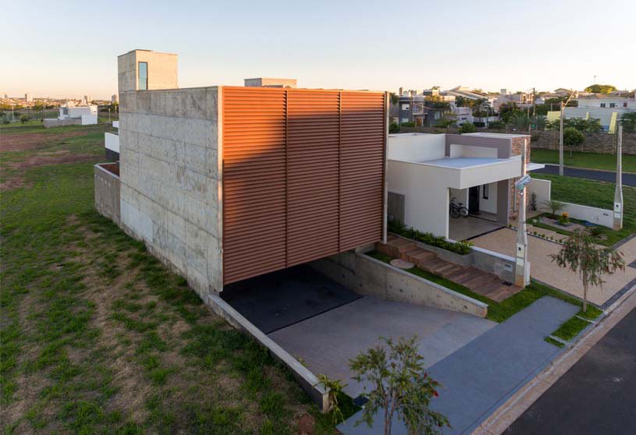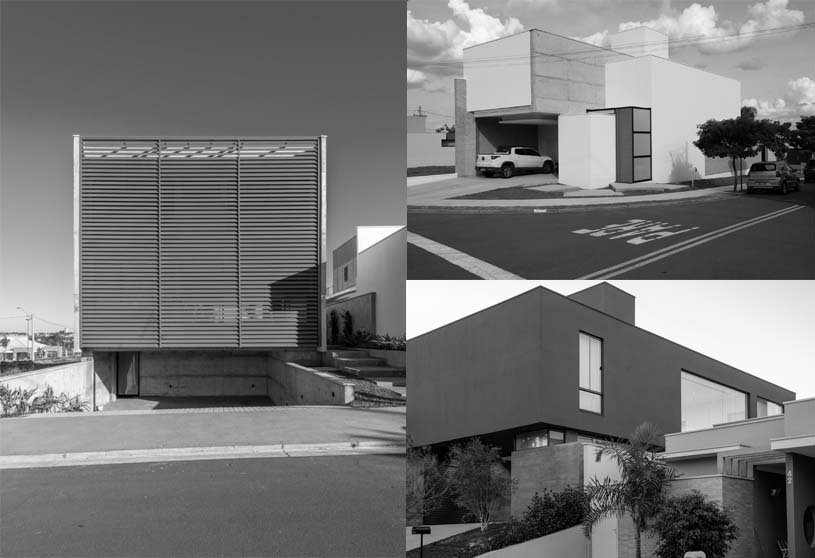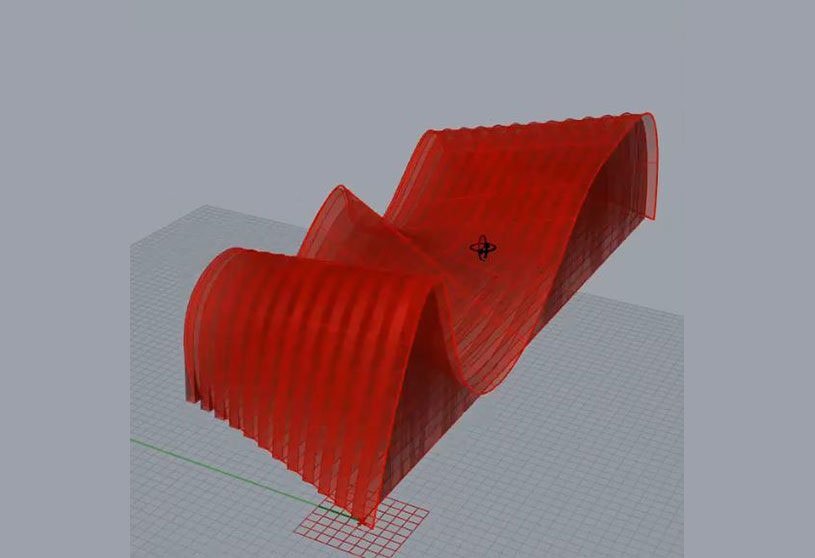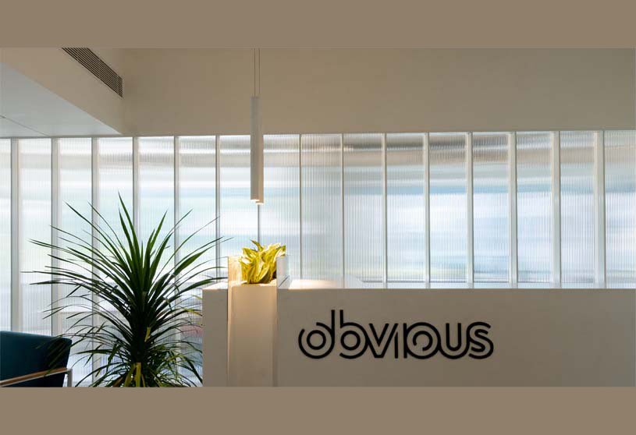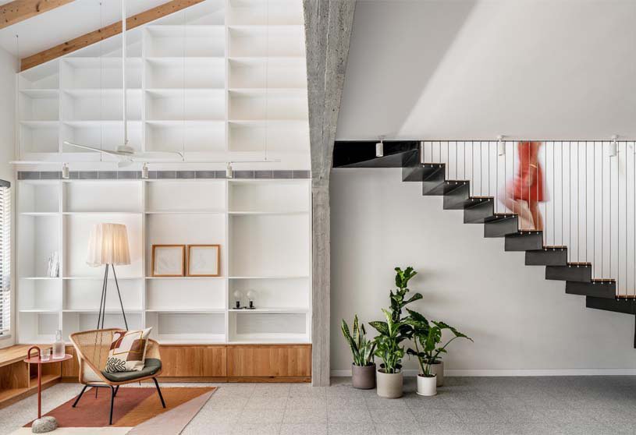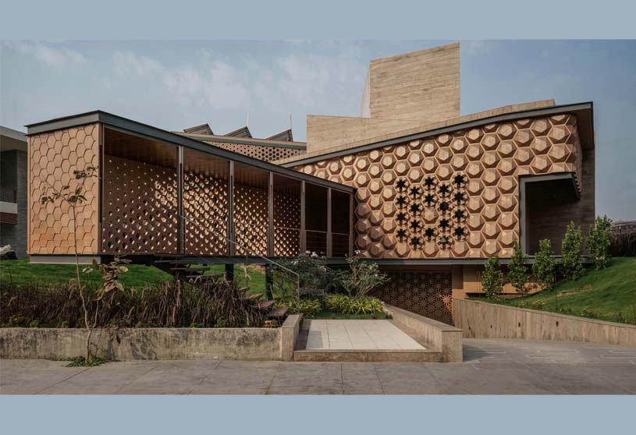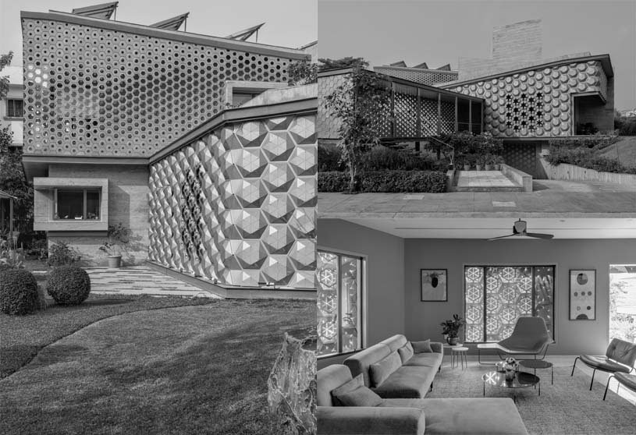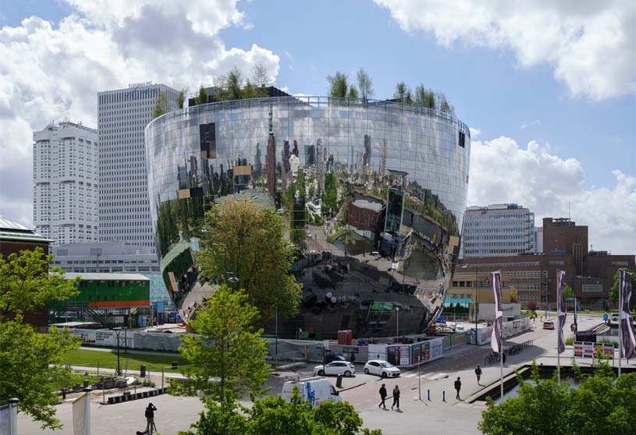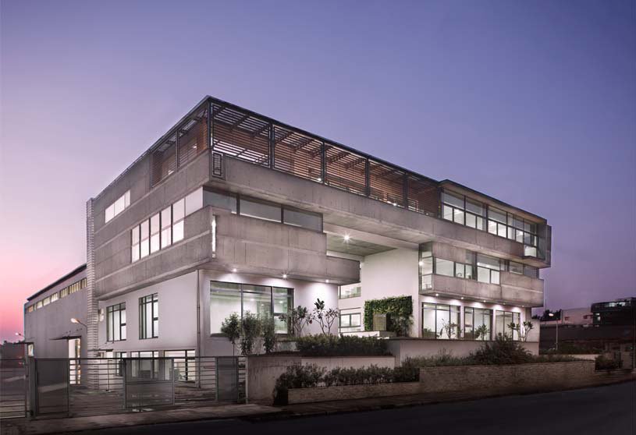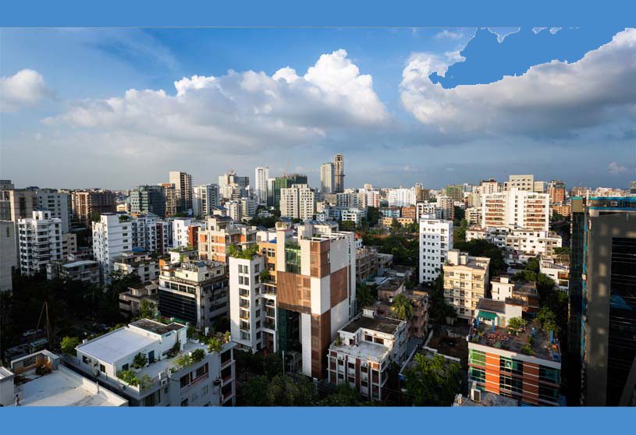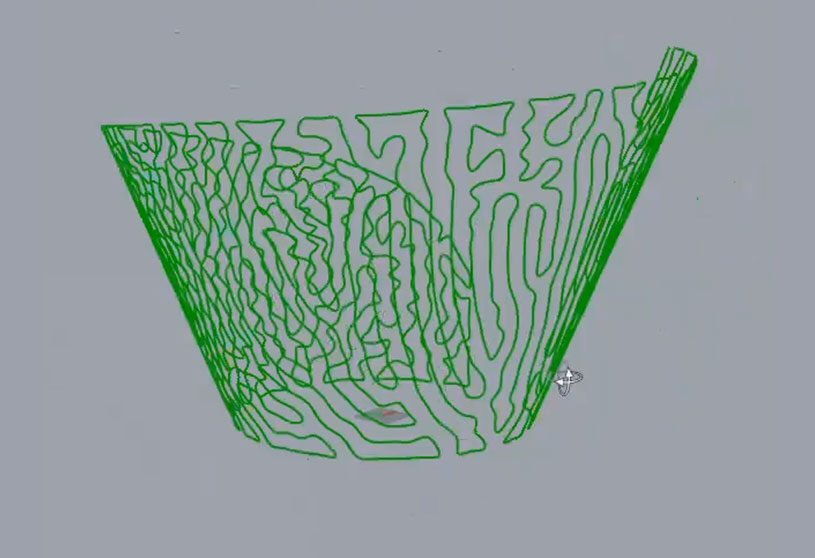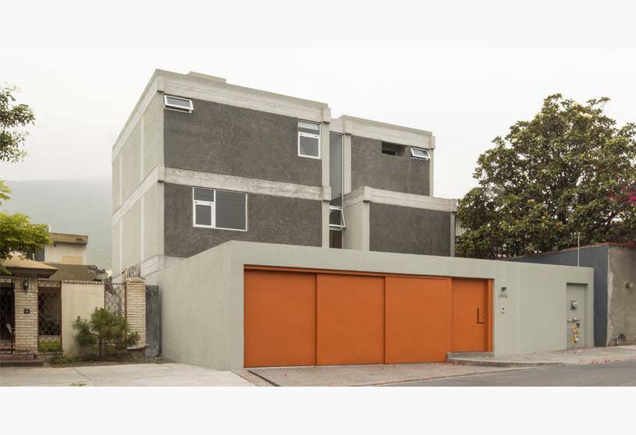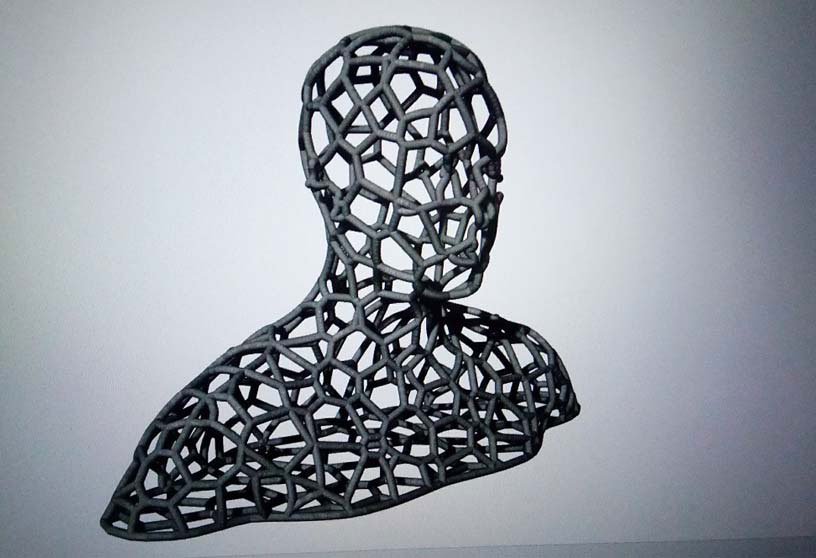Practice5 years ago
Pitagoras Group is an architectural firm that works in all architectural fields: from interior design to urban planning, including residential, health, and equipment for both: the private and the public sector, developing projects from concept design to tender packages and field management.
News5 years ago
In beaches, parks and squares, the Lifeguard Tower will add with its architectural figure to increase the aesthetic value of its surroundings.
Project5 years ago
Bare minimalist, designed by Realrich Architecture Workshop, has a subjective quality, and is not limited by standards or regulations like public buildings. The result, between one house and another is unique and very personal. It has a relative level of comfort, but also optimized for particular occupants. From the front view, a straightforward material arrangement can be seen as a reflection of the concept of bare and minimalism. Charles later called this house the Open House Technology.
Project5 years ago
Island Rest, designed by Strom Architects, is a contemporary family holiday home that sits on a spacious site with direct access to the water and views of the Solent beyond. Our design is a low profile, a simple single-storey rectilinear form containing the main living and dining area with a bedroom ‘wing’ leading to it. This creates a dramatic impact as you look through the house to the gardens and water beyond, and inside a sense of light and space.
Practice5 years ago
Ström Architects is a contemporary architecture practice based in the New Forest. We specialise in unique modern homes, but also have experience in larger-scale residential schemes, and the arts sector.
Pedagogy5 years ago
Find summary of the last three days of the workshop – Grasshopper as a Tool. In these sessions students learnt to create city modelling in grasshopper using Elk and Mosquito (Sonic) plugins.
Project5 years ago
Funktion Design set out to build its own studio by bringing to the fore a strong conceptual ideation and structural exploration that they have hallmarked in all their projects to date. The best light and ventilation are available in these high-density sites’ upper reaches. Therefore, the design strategy evolved as a response to this site context and a reinterpretation of the program of an architecture office typology. Funktion Design is an expression of an interesting structural language.
Project5 years ago
CASABOX, designed by Caio Persighini Arquitetura & Design, is focused on exploring the purity of the cube and in a poetic and architectural paradox of the simple and pure shape, brings out all the lustiness of the apparent reinforced concrete, shaped in loco. In this concept, the constructive elements present themselves naturally and simplistically. Considering the practicity, its functions offer autonomy and dynamism, besides fulfilling the expectations and wishes of the contemporary style.
Practice5 years ago
Caio Persighini Arquitetura & Design focuses on developing projects where architecture comes as a resource to meet people’s premises and desires concerning their needs, whether in product development or space development conception. But in what fills us and establishes how strong a tendency are projects where conceptions with modern, brutalist, minimalist, and deconstructivist parties challenge and intrigue our creative capacity to develop projects.
Pedagogy5 years ago
In these sessions of the workshop – Grasshopper as a Tool, students were taught some advanced technical points about how to apply forces on points and mashes for form finding process in Kangaroo. There was also a discussion and teaching about how to record data of simulation and reuse it to form kinetic installations.
Project5 years ago
The Obvious, designed by MYVN Architecture, is an office interior with an open plan and enough space for everyone to work. Though the plan is divided into parts, it follows the order and feels vast. The plan is flooded with natural light which enhanced the idea of minimalism artificial light would have not made such impact. Even the grey cement epoxy goes well with the concept whereas adding green complemented the palette and completed the picture as a whole.
Project5 years ago
Family House Extension, designed by Rust Architects, has a sloping roof, creating a large, tall space that turned the small apartment into a family house with an open balcony and a double-height public space. In order to let natural light in, 4 skylight windows were placed on the sloping roof so that all the interior spaces receive air and light. In order to maintain the simple and modernist design of the building, the architects maintained a functional and convenient division and a simple and suitable design.
Selected Academic Projects
Project5 years ago
HIVE, designed by OpenIdeas Architects, is conceived as an intelligent, adaptable and sustainable family home. Being well-informed about architecture and given his core competency in mechanical engineering, the client was very clear about what he wanted as a ‘home’ — a smart structure rendered in metal and a ‘mono-space’ living area. The architecture is expressed as an angular V-shaped structure oriented towards the green pockets spread around the house.
Practice5 years ago
OpenIdeas is a multidisciplinary design studio that develops innovative ideas that provide unique and valuable design solutions. The attempt is to present architecture for what it is: an intelligent and innovative response to local constraints, allowing us to set a professional practice of high caliber, where new technological innovation and design excellence play a leading role. The architecture proposed results from continuous search for balance between process oriented approach, coordination of materials, technology, and play of light.
Article5 years ago
Through this presentation we see Architect Andy Rahman’s journey of exploration, initially, using brick with the learnings of ancient and vernacular buildings, and later re-evaluating the use of brick as a sustainable material. With the presentation, we see his efforts in uplifting the local craftsmen by reviving the skills and exploration of tectonics with their help.
Project5 years ago
Depot Boijmans Van Beuningen, designed by MVRDV, features a new type of experience for museum visitors: a sturdy engine room where the complete collection of 151,000 objects is made accessible to the public. A 39.5-meter-high building ‘in the round,’ the depot’s bowl-like form has a relatively small footprint. This form reduces the impact on underground water buffers, while an expansive rooftop public space with a restaurant provides access to inspiring views of Rotterdam.
Project5 years ago
Corporate office for Ajax Fiori India Pvt Ltd, designed by Funktion design, integrates a mixed-use building consisting of a warehouse and bare land. The office is reflective of its ethos of being eco-conscious and the use of concrete as an aesthetic architectural material. By that the building had to become a branding for their company. The brutalist honed concrete form makes a bold statement about the clients passion for innovation in the field of concrete technology.
Project5 years ago
Manama Urban Forest, designed by Manama Urban Forest, creates a secluded office environment within a busy urban context. The project finds a solution through indigenous ways with the help of our traditional knowledge of cohesive relations with nature. The building itself creates an Urban face to the society. It proudly stands out from the rest of the surrounding building blocks in a unique way.
Pedagogy5 years ago
In these sessions of the workshop – Grasshopper as a Tool, students learnt to fabricate surfaces using different methods like panelling techniques, contouring techniques etc. Students were also taught how to use OPEN-NEST plugin for nesting panels.
Project5 years ago
Casa Paseo de los Estudiantes, designed by Dear Architects, is a single-family house that achieves a sentiment of shelter. It simultaneously shows the sincerity of where it is placed, its cultural past, and the roughness given by the conditions involved. This conditions make this truthfulness what makes the personality and gives character, not trying to achieve meaning by a false sense of empty preconceived protected beauty.
Project5 years ago
House of Silk Bodegas Murviedro, designed by Ruben Muedra Estudio de Arquitectura, combines three original houses and their respective grottos. The Casa de la Seda was built to introduce its visitors to the entire process involved in wine production. With its Artisanal Winery, Museum, and Tasting Room, the House offers an integral educational experience that begins by showing how the people used to live and ends with the complete elaboration process.
Article5 years ago
In the presentation, we see Sandeep Virmani’s building perspective parallel to the journey of his work. At the onset of the presentation, he talks about his influences, following them with his introduction to rurality by documenting it, and later his projects that have been and are in realization. The talk takes us through the various possibilities of work that were discovered and documented by his works and how his learnings came together in the form of the Hunnarshala Foundation and Sahjeevan.
Pedagogy5 years ago
In these sessions of the workshop – Grasshopper as a Tool, students learnt to make and manage data trees while doing visual scripting.
Project5 years ago
ATELIER VILELA, designed by Hitzig Militello Arquitectos, is a refurbishment of a typical house built in the mid-twentieth century. The main objective was to operate on the existing place through an element not associated with what already exists. While there is not a tectonic association (material), there is from the point of view of the volumes, i.e., there was a clear intention of representing a game between the upper volume in contrast to the new intervention. Qualities of the new intervention as a sloped roof express a contemporary nod to its neighbor mono-pitched roof.







