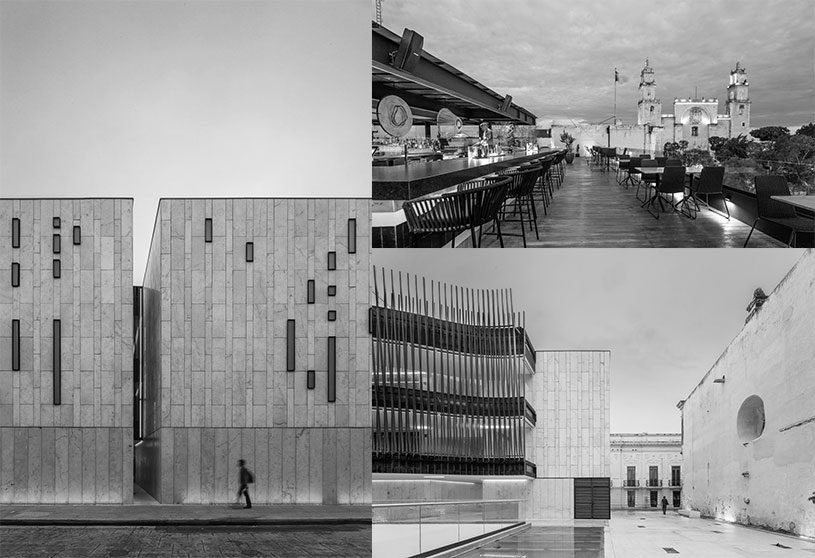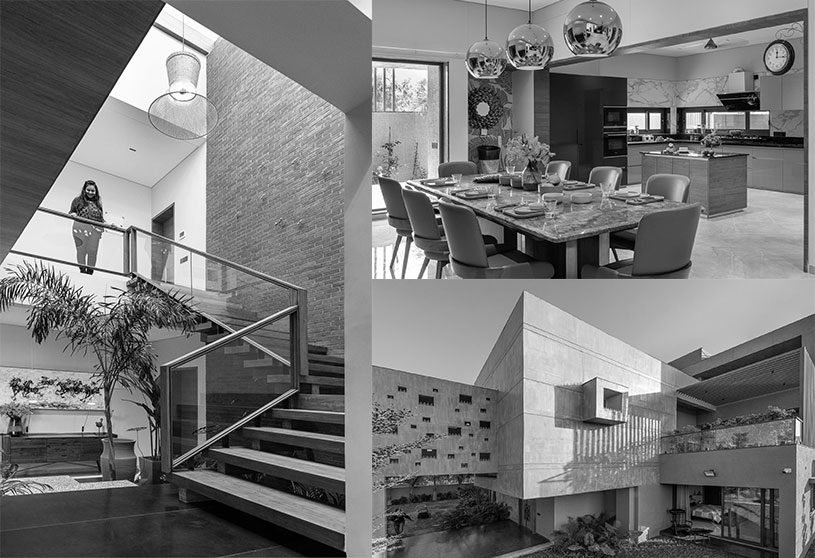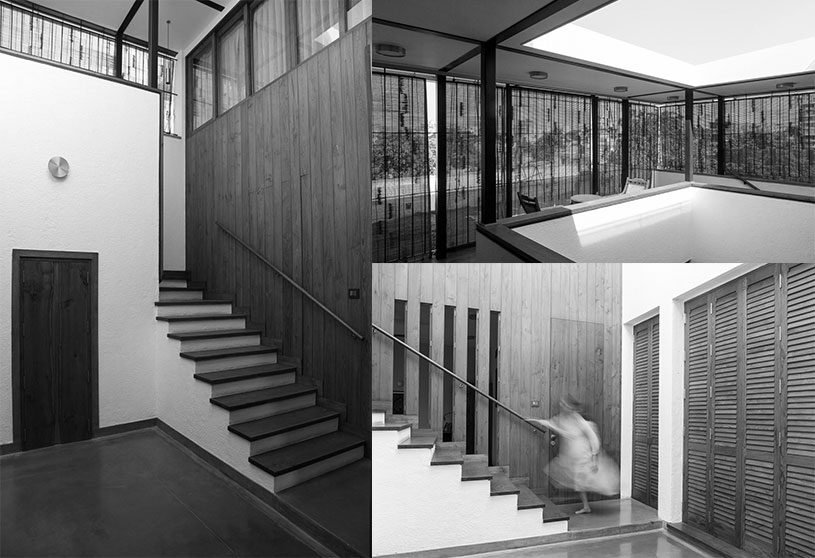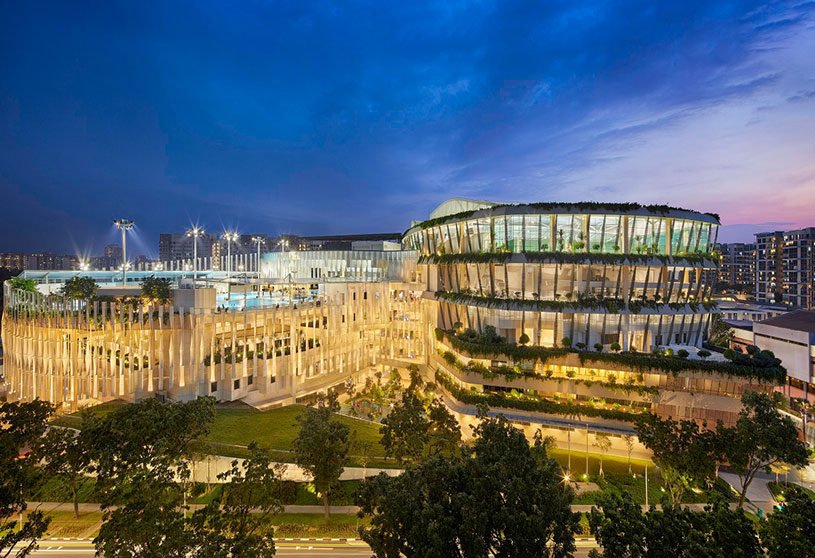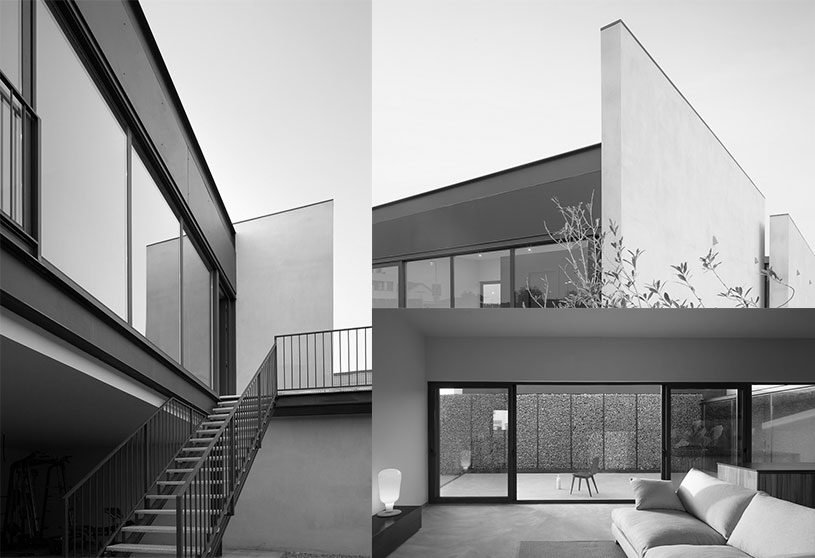Project5 years ago
The House Between the Rocks Volax, designed by the architectural firm Aristides Dallas Architects, is a residence with no organized design. Site concept was followed for construction but instead, each part has been freely set in the space, in an almost anarchic way, as if it has fallen from the sky and it just stood there. In other words, as exactly it has happened to Volax volcanic spherical rocks.
Practice5 years ago
Aristides Dallas Architecture Studio, based in Athens and Tinos, Greece, aims at setting greek architecture to new standards. With the use of contemporary techniques and know-how, a construction in the Greek landscape is not conventional anymore, but it acquires rigidity, orientation and essence.
Project5 years ago
Steefo Engineering, designed by the architectural firm Sferablu, is an office building with a personified knight shielded by its metal armor. The brief was to create a building that speaks for itself and conveys a basic idea about the company’s product. Thus, the building’s form and surfaces also portray the basic properties of metal – ductility and malleability. Metal exterior represents the material that the company works with.
Project5 years ago
Auditorio Colegio la Enseñanza, designed by the architectural firm Opus Arquitectura, supports the institution’s educational project. The Project was born from the recognition of the place of implantation, its differences in levels and the activities carried out there, seeking to generate the least possible impact on the arborization and existing sports infrastructures. Inside, the limits of the project are given by the nearby landscape, the common circulations are accompanied by the canopy of the trees, as well as inside the auditorium, the link is constant with the vegetation outside.
Project5 years ago
Belaku, designed by the architectural firm TechnoArchitecture, is a residence that highlights well-defined & balanced use of geometric forms. The spaces are visually connected and interconnected to its surroundings. The straight lines of the architecture stay in jarring contrast to the neighbourhood, yet a simple, elegant, visual solution the home is organized in splits. Capitalizing on the pleasant climate of Bangalore has to offer, the design gets its open and porous nature.
Practice5 years ago
TechnoArchitecture perceive architecture as a visual poetry, a language of sorts in which texture, shadows, forms are cohesive with simple elegance. The architect always believed an architect is a catalyst between the site and the building. It’s the passion to create meaningful lasting impression and surely some of the biggest inspirational people in life that drives the architect.
Project5 years ago
Viettel Offsite studio, designed by VTN Architects, is an institute located beside a quiet lake and landscape with abundant trees. Viettel Offsite Studio’s facility for meeting is prepared for their leaders to have boot camping meeting to make discussion and decision located at the corner of Viettel Academy’s campus where provide education for their engineers. These studios also supply an offsite short-term working place for the leaders, after getting away from busy cities and miscellaneous.
Project5 years ago
Chokchai 4 House, designed by the architectural firm Archimontage Design Fields Sophisticated, is a residence in Bangkok. The attempt was to design the interior space that seeks pleasure, even excitement, for its inhabitants, and at the same time, avoids disturbance from outside environment. Ramp, courtyard and metal mesh curtain are three major components for creating a sense of hiding from outside for this house.
Practice5 years ago
FP Arquitectura is an architectural firm founded and directed by architects Iván Forgioni and José Puentes in Medellín, Colombia. Their projects of diverse scale and use always result from an attentive reading of the specific context, with an adequate response to the human activities that take place in the space
Project5 years ago
The architectural design of the Palacio de la Música Mexicana is defined within the insertion of a modern building sensitive to its physical context of great historical value.
Practice5 years ago
Quesnel Arqs established by Carlos Quesnel is an architectural and interior design practice in Mérida, México. They work together from the beginning in their designs, day by day, hand in hand with their clients, external collaborators and suppliers, trying to achieve the best possible result.
Project5 years ago
Idai Nature Passivehaus Headquarters, designed by Rubén Muedra Estudio de Arquitectura, is an office building in the Valencian province. The need for versatility for the company’s growth has created this fully Certified Passivhaus Building. As a nearly zero-energy building with high constructional quality, Idai Nature successfully meets all of the technical calculations and tests required for its Certification.
Selected Academic Projects
Project5 years ago
Pixel House, designed by The grid Architects, is a villa where the design had to make room for seclusion and solitude. The antipodal requirements of privacy and togetherness drove the concept and development of this villa, which was to be the home of an extended family spanning three generations. Inspiration for design can come from the most unexpected of places, and this one took off from that most fundamental building block of digital imagery — the pixel.
Practice5 years ago
tHE gRID is an architecture firm based in the bustling city of Ahmedabad, India established by Snehal Suthar and Bhadri Suthar. While the firm strives towards compelling and dynamic spaces, they do so by combining clarity with quiet and thoughtful innovation; they endeavour to achieve the delicate balance of order and invention followed by integrity in work. Our approach is a conscious effort to avoid unnecessary clutter / cosmetic.
Project5 years ago
UPB Bucharamanga Temple, designed by the architectural firm Opus Arquitectura, is a temple defined by a folded roof risen from integration. The integration is a resultant of a congregation space with a more horizontal access ratio that invites entry, and then, once inside, the space is it rises towards the presbytery where a section of vertical proportions is developed emphasizing the relationship between heaven and earth.
Practice5 years ago
Opus Arquitectura is an architectural firm established by Carlos Andres Betancur, Manuel Jaen Posada, and Carlos David Montoya V in Medellín. More than spaces, they transform relationships. These transformations build trust, strengthen culture, promote innovation and recover links with nature. The team approaches the projects based on the integration of social, environmental and technical (BIM) knowledge and methods, which guarantees the high quality of their designs.
Project5 years ago
House on a House, designed by the architectural firm Studio ii, finds its expression in space and tectonics independent of the house below. This house is for a young inspirational couple, who chose to live above their parents house. The central courtyard becomes an anchor and an extension to almost all the spaces and connects the house to the sky. A porous grilled and blinded box wraps the courtyard on two sides at upper level allowing the house to constantly breathe and allow atmosphere to engage with interiority.
Practice5 years ago
Studio ii (aye-aye) is a two-part architectural practice established by Mitul Desai and Priyank Parmar based in surat. They are engaged in a variety of projects that are conceived and built with care and attention, constant dialogue and debates with everyone involved is the process of making. The Tw0-Part Practice make it possible to bridge – Intuition and Rational – Emotion and Logic – Whim and Poise – Lore and Knowledge.
Project5 years ago
Sukhumvit 91 House, designed by the architectural firm Archimontage Design Fields Sophisticated, is built with a closed-off plan in Bangkok. Wood lathe is used as main construction material not only for its durability and easily maintenance but also for its capacity to create warm atmosphere. The structure of the house highlights lightness and transparency through upper and under planes, light roof and floor, and large mirror. The tone of tile and artificial stone creates a mood of harmony and calmness.
Article5 years ago
Centre for Human Habitat and Alternative Technology – CHHAT, a student initiative from Vadodara Design Academy, India, not only conceived, but is executing a unique and innovative solution. It has developed multi-purpose deployable structures that not only serve as isolation cells for COVID affected patients but also shade the front line health workers such as the police force, migrant labourers and stranded people.
Project5 years ago
Tangent House, designed by Rubén Muedra Estudio de Arquitectura, is a residence distinguished by its characteristic form & vibrant structure. It aspires to create the closest possible relationship with its natural surroundings while respecting the privacy of the adjacent houses. For this purpose, the house is composed of a series of tangential structures that appear to slide and connect with each other in a way which creates the best possible views from each of the structures.
Project5 years ago
Heartbeat @ Bedok is a multi-use space designed by the architectural firm ONG&ONG that carries the forestry theme throughout the development. Envisioned through Housing Development Board (HDB)’s ‘Remaking Our Heartland’ initiative to reinvigorate the Bedok Town Centre, the development showcases abundant green features to address humidity of the year-round tropical season.
Project5 years ago
Casa del Roure, designed by the architectural firm ENDALT Arquitectes, is a housing project that seeks spatial and functional interest. Along with the that passive mechanisms that allow energy-efficiency is also considered. Patios are used to facilitate this and are an intrinsic element in the Mediterranean tradition. The location and orientation of each patio results in one being warmer and the other cooler, so that each can be optimised at corresponding times of the year, in addition to promoting cross ventilation in the day-area of the home.
Practice5 years ago
ENDALT Arquitectes is a multidisciplinary team with experience in architecture and design founded in Albal, València, in 2017. The proposals capable of providing contemporary solutions without losing sight of the tradition and heritage of what has been a form of construction based on climate and local experience.
































