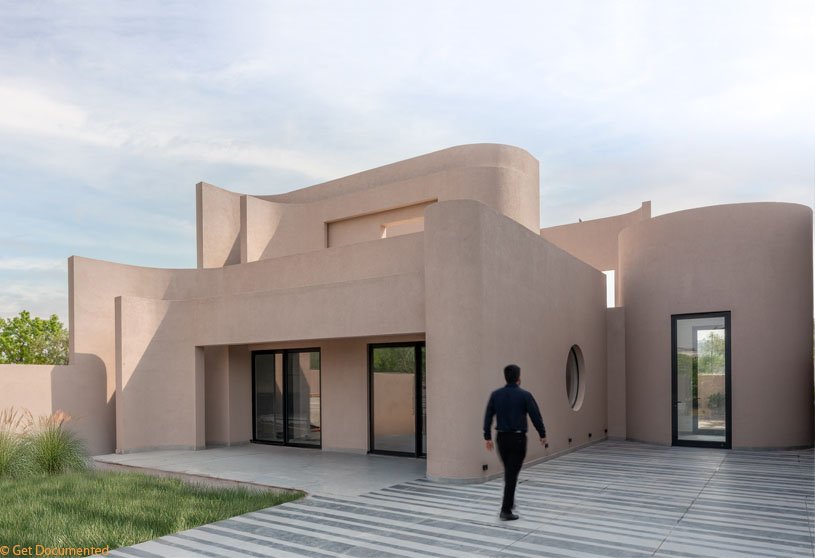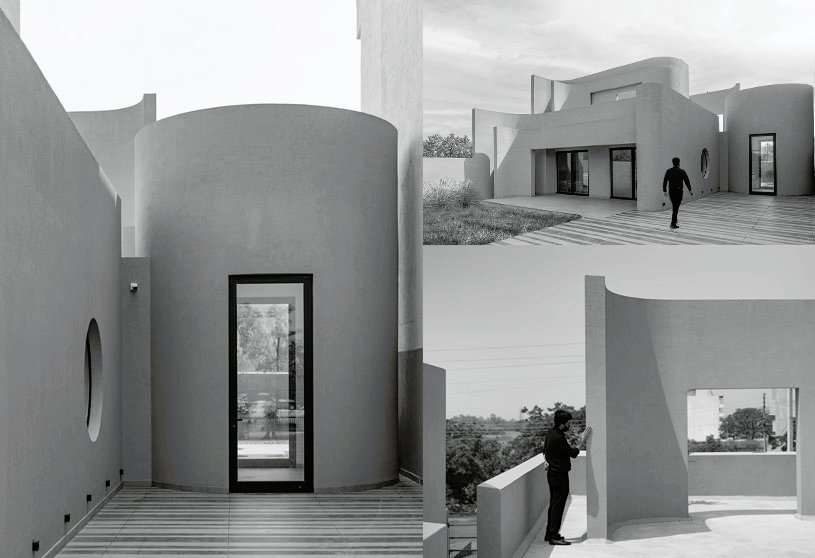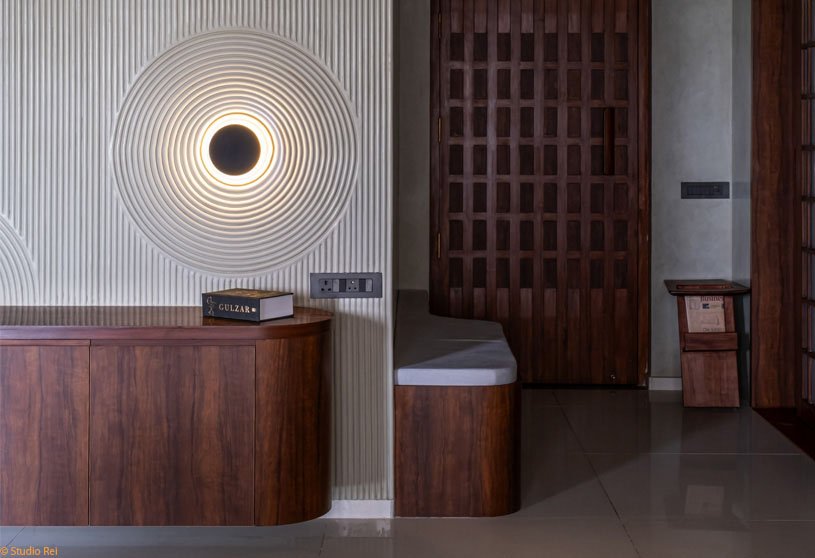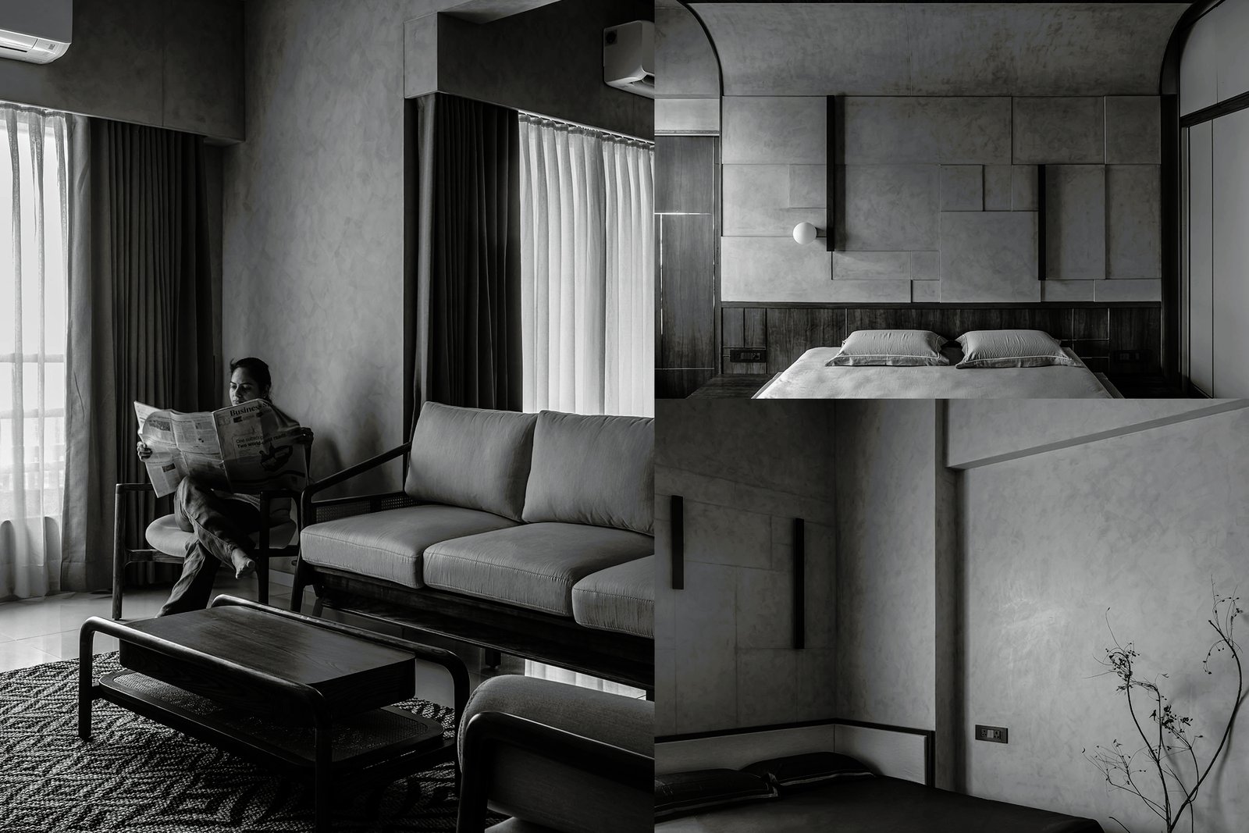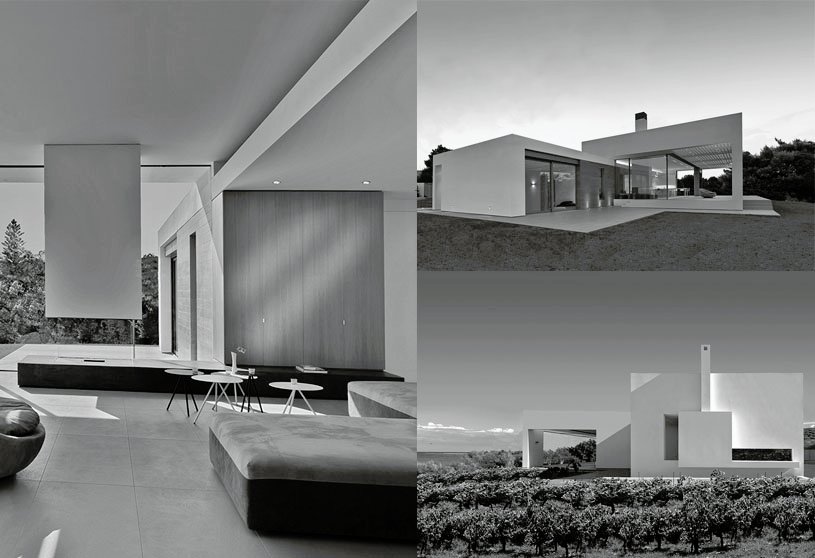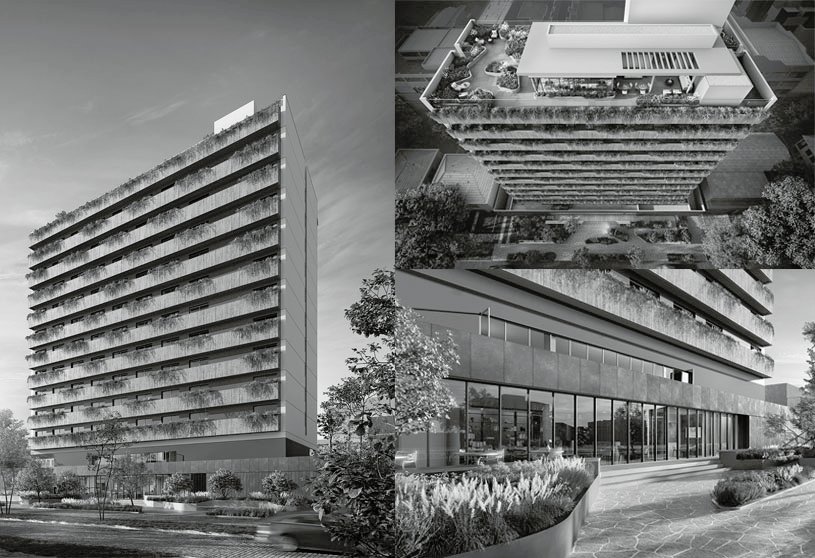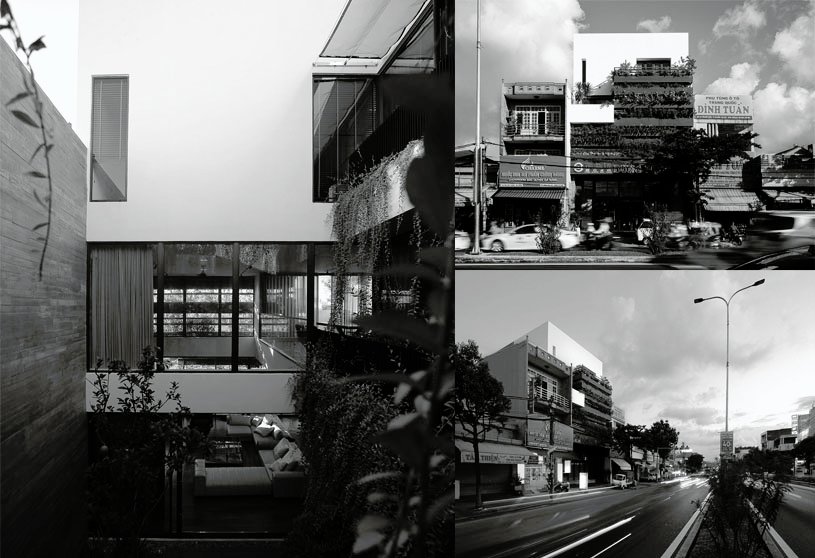Project2 weeks ago
The White Triangles, an interior design project by YCL Studio, is a pure minimalist 60 sqm apartment featuring a light and sterile aesthetic. The key feature is painted white triangles on the concrete ceiling, reflecting wall light to enhance brightness. With a palette of white, grey, and darker grey, sculptural plaster walls and clean details create a bright, unified interior where subtle changes of light and shadow bring the space to life.
Project2 weeks ago
Curve Haven, a residence by Studio Flux, redefines luxury through fluid, curved architecture. The design eliminates rigid, angular intersections, promoting a more organic and intuitive circulation, allowing residents and guests to move effortlessly between spaces. This curvature enhances physical flow and creates a softer, more welcoming atmosphere, free from sharp corners.
Practice2 weeks ago
Studio Flux crafts bespoke architectural and interior designs that blend innovation with luxury, creating functional as well as visually stunning spaces. With a commitment to sustainability and a passion for excellence, Studio Flux transforms environments into works of art that elevate users’ lifestyles. The practice believes in creating exceptional design solutions that redefine spaces and inspire lives.
Project2 weeks ago
Maha Residence by RP Architects features a sustainable design, reimagining home as a space that treads lightly on land, resources, and the planet. Using reclaimed materials, passive design strategies, and local craftsmanship, the design blends traditional South Indian elements with climate-responsive planning. The residence emphasizes heritage, slow living, and low-impact construction while fostering a deep connection to place and community.
Project2 weeks ago
The AnShe Headquarters Park by Milanesi | Paiusco transforms a former natural pocket into a human-scaled complex with offices, exhibitions, and retail spaces. Designed around the metaphor of “The Net,” the project symbolizes connection and structure while embedding itself quietly in the urban fabric. With open, flexible spaces, rich planting, and sustainable concrete use, it creates a contextual, shared community environment.
Project2 weeks ago
Taller Estudio Daniela Riquelme by AMASA Estudio features the refurbishment and expansion of a residence into an art studio and production workshop. Centered around a spiral staircase, the design enhances space, natural light, and functionality through new openings, custom carpentry, and a sawtooth roof. Garnet red ironwork accents reflect Daniela’s artistic identity, while terraces and skylights enable a naturally lit space.
Compilation2 weeks ago
Archidiaries is excited to share the Project of the Week – Casa Tobi | Espacio 18 Arquitectura. Along with this, the weekly highlight contains a few of the best projects, published throughout the week. These selected projects represent the best content curated and shared by the team at ArchiDiaries.
Project2 weeks ago
The Dancing Bricks House by Andblack Studio balances spatial autonomy and shared living within a multi-generational 8BHK residence. Featuring a dynamic ceramic-block façade, the design plays with light and shadow while providing privacy and ventilation. Each floor functions as an independent home yet stays connected as part of a larger whole, creating an adaptable and cohesive urban residence.
Project2 weeks ago
SP Apartment, an interior design project by Studio Rei, is designed as a serene urban refuge that balances minimalism with warmth. The design combines cool grey textures and warm wood tones, using geometric volumes and rectilinear forms to create rhythm and proportion. Natural oak and teak accents, curated lighting, and seamless transitions enhance openness and intimacy, offering a cozy, modern atmosphere.
Practice2 weeks ago
Studio Rei is an Ahmedabad-based design practice that blends creativity with a deep understanding of clients’ needs and dreams. By crafting personalized narratives, it creates bespoke architectural and interior experiences that resonate with each client’s story. With a focus on empathy, innovation, and detail, Studio Rei offers thoughtfully tailored designs that merge functionality with meaning.
Academic Project2 weeks ago
‘School for Living Ruins’ is a Masters Design Project by Nicole Zhao from the ‘Bartlett School of Architecture – UCL.’ The project rethinks heritage preservation by transforming the Baths of Titus into a space that combines public engagement, conservation research, and sustainable material reuse. It seeks to challenge conventional, static approaches to preservation through a “care without conservation” strategy, treating the ruin as an active cultural resource rather than a fixed monument.
Project2 weeks ago
Shwet Villa by The Grid Architects is a sustainable, eco-conscious residence designed for a multi-generational family within the urban fabric of Ahmedabad. The design embraces minimalism, creating an ideal canvas for shadows. With 70% unbuilt, it promotes landscape and biodiversity, aiming to create a dialogue between the built and open, harmonizing architecture, nature, and cultural values into a serene, environment-friendly sanctuary.
Selected Academic Projects
Project2 weeks ago
Ammoudi House by Katerina Valsamaki Architects is designed as a flexible vacation home that integrates seamlessly with its natural landscape. Through a linear arrangement of low volumes that follow the site’s slope, the residence opens completely to the sea while remaining discreet from the street. Large glazed surfaces and pergolas blur boundaries between interior and exterior, creating a fluid connection with nature and light.
Practice2 weeks ago
Katerina Valsamaki Architects is a practice focused on the design and construction of new buildings, renovations, interior design, and restorations. The office’s philosophy is to create aesthetic and experiential spaces that offer quality of life. The architecture focuses on simplicity, functionality, timelessness, equal interior/exterior relationships, a sense of spatial enlargement, and the effective use of natural and artificial light.
Project2 weeks ago
CPG House, designed by Obra Arquitetos, is organized in split levels, using staircases to separate and connect spaces without strict hierarchies. The residence’s design follows the upward-sloping terrain, allowing indoor areas to flow into outdoor spaces while minimizing earthworks. Inclined roof slabs bring in morning light, and a suspended garden at the lowest level opens views to the forest.
Project3 weeks ago
Magno Menino Deus, a housing project by OSPA Arquitetura & Urbanismo, features a luxury senior living development designed to balance autonomy and care. With medical support, social spaces, and rich neighborhood amenities, the design encourages independence without compromising on assistance. Thoughtful design integrates comfort, connection, and well-being across 190 units, crowned by rooftop spaces with panoramic views.
Project3 weeks ago
The Kaneka Wellness Center by Kengo Kuma and Associates and Taisei Design Planners Architects & Engineers is a welfare and healthcare facility designed to embody Kaneka’s “wellness first” policy. Set in a neglected thicket, the design preserves existing trees and integrates buildings into the woods with polyhedral roofs. Combining green roofs, solar cells, and environmental technologies, the architecture merges nature and sustainability.
Practice3 weeks ago
Taisei Design Planners Architects & Engineers is a practice focused on social changes like modernization, post-war reconstruction, economic growth, and globalization. They have also contributed to community recovery and reconstruction after large-scale natural disasters, enhancing national resilience. They aim to create a vibrant environment for all members of society and create an ecologically sustainable global community.
Academic Project3 weeks ago
‘Vertical Nurturing Community’ is an architecture thesis by Kaung Htet from the ‘Department of Architecture – National University of Singapore (NUS).’ The project explores how architecture can help Singapore address its demographic challenges of an aging population and declining fertility rates. It focuses on how built environments can foster social cohesion and family formation. The project reimagines urban housing as more supportive and less isolating, integrating human needs with spatial design to reclaim community in the vertical city.
Project3 weeks ago
Casa Tobi by Espacio 18 Arquitectura reinterprets traditional elements of its context through a playful architectural approach. Following simple architectural principles, the residence integrates with the steeply sloped site through a stepped design that fluidly reveals spaces and frames views. Blurring boundaries between interior and exterior, it creates a sensory experience where nature and architecture exist in harmony.
Project3 weeks ago
DKS House by MAS Architecture Workshop reimagines urban townhouse living by separating commercial and residential functions, placing living spaces on the upper floor to reduce noise, dust, and heat. A green core and layered facade improve the microclimate, while spatial openness and material contrast enhance personal experience values. The result is an introverted home that balances tradition with a calm, livable environment.
Practice3 weeks ago
MAS Architecture Workshop is a design practice operating in the fields of project consulting, architectural design, interior design, landscape design, and product design. They pursue the spirit of minimalist architecture, connecting the order of spaces and expressing the essence of light and structure. Their design philosophy is creating projects whose architecture conveys the spiritual essence of place and cultural identity of the region.
Project3 weeks ago
Venu, a residence by Z–Design Studio, explores how design can work within given constraints to create a cohesive, functional, and soulful space. Guided by a “part to whole” philosophy, the project wove together pre-selected materials and functional needs into a unified spatial narrative. The integration of inventive strategies, bespoke details, and natural light created a calm, cohesive, and spiritually grounded space.
Project3 weeks ago
Antonio Raimondi College Library by TERRITORIAL features the transformation of an existing pavilion into a flexible, welcoming space for learning, reading, and interaction. The interior design of the library focuses on enhancing its natural light and comfort throughout the year. Color, adaptable furniture, and integrated storage create dynamic areas for different age groups, fostering creativity, focus, and collaboration.








