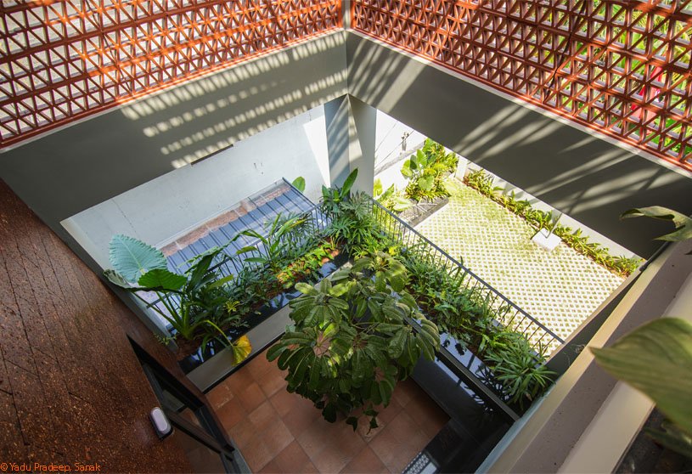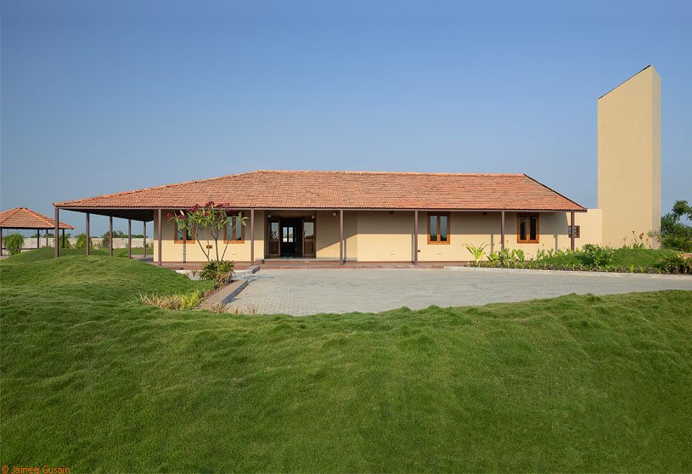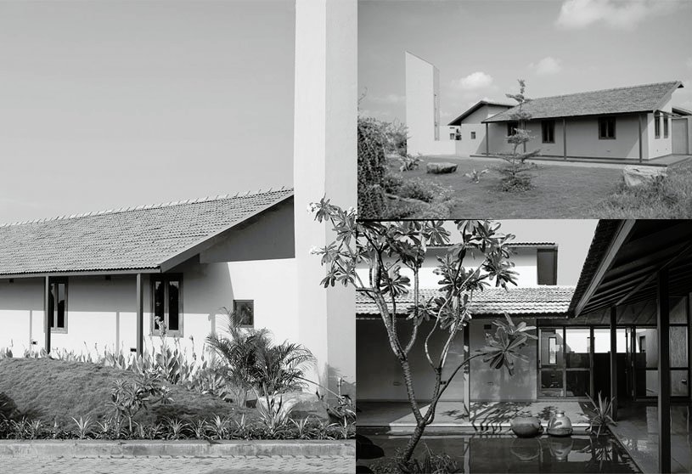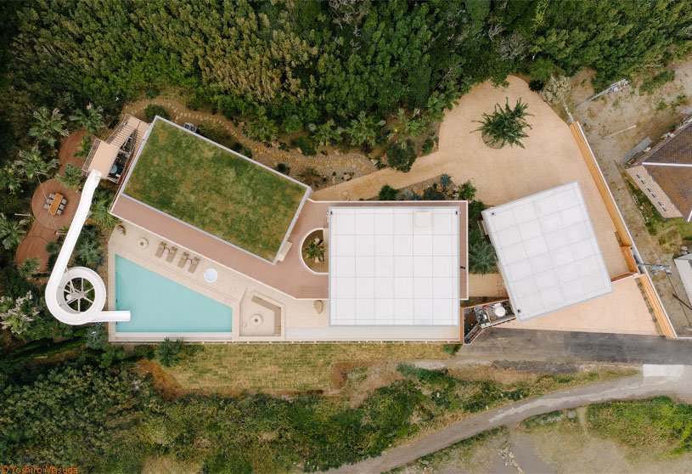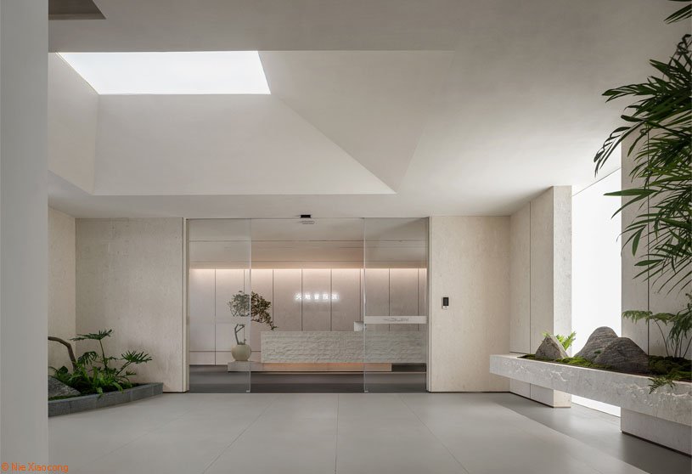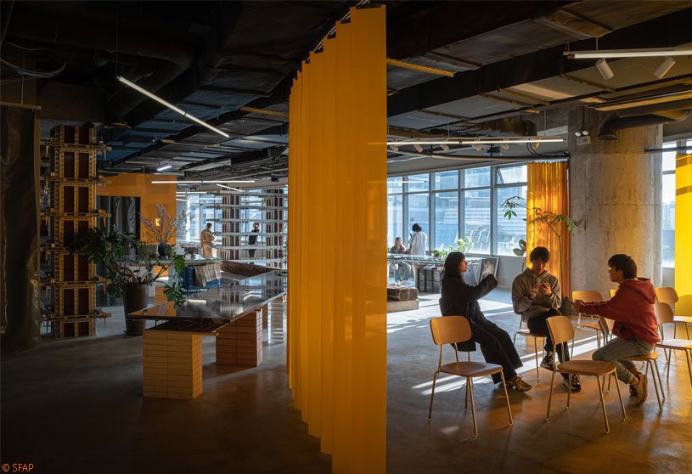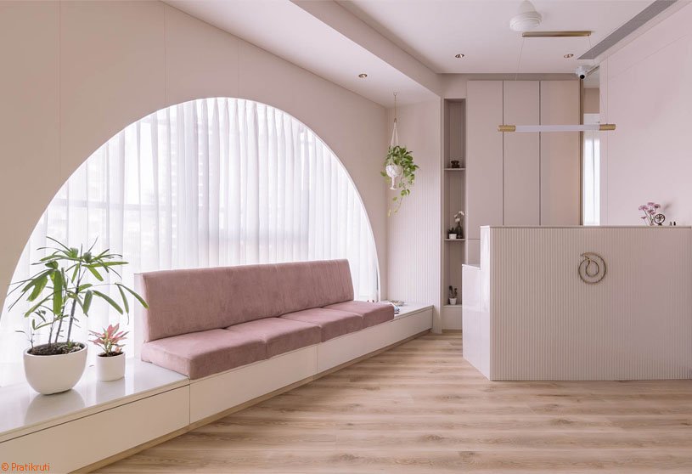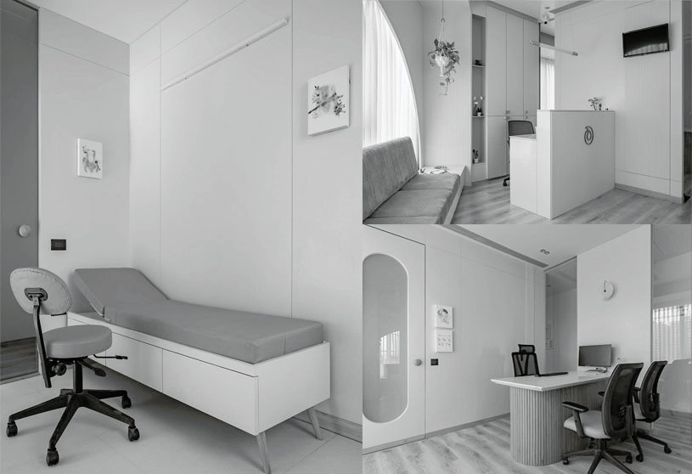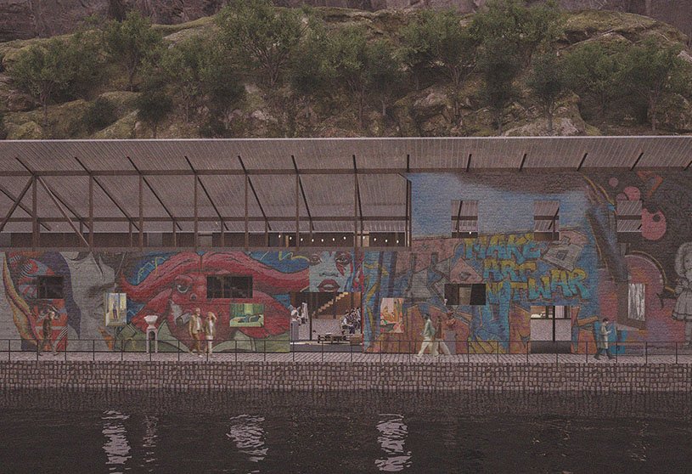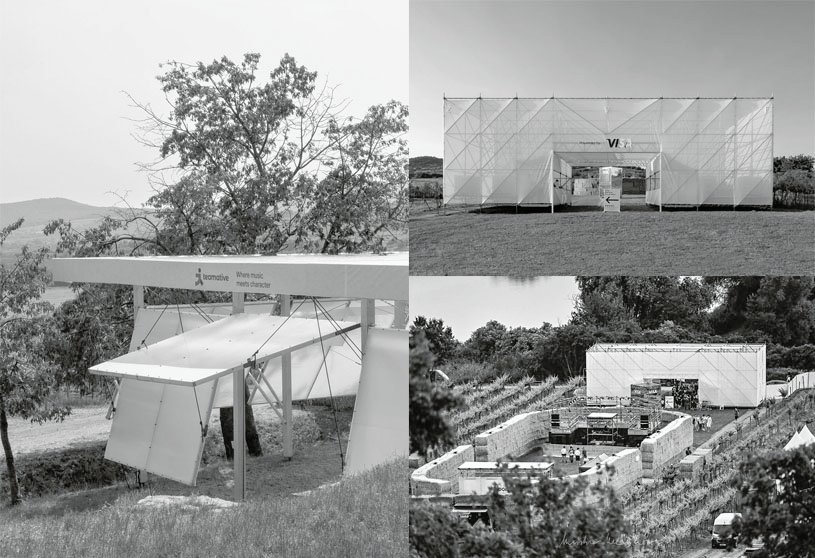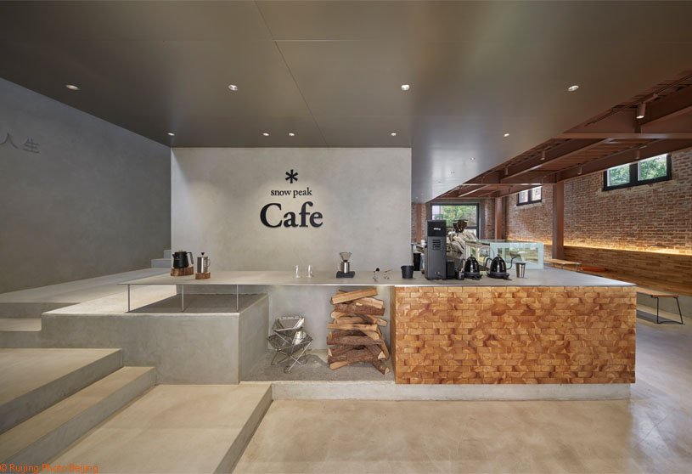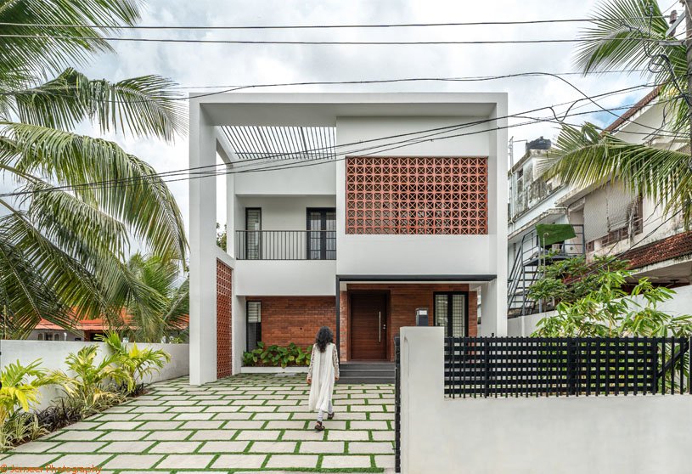Project1 month ago
The Lake House by Wutopia Lab is a life experience pavilion that blends rapid-build architecture with poetic spatial storytelling. Designed in just 40 days, it wraps two preserved buildings in metal and ceramic skins, merging old and new. Layered light, recycled materials, and dissolving boundaries reflect a deep Chinese cultural belief: to cherish. It’s a linear journey of light, memory, and quiet beauty.
Project1 month ago
AKG Bhavan by De Earth Architects reimagines political architecture as an open, community-centered space rather than a closed institutional form. Emphasizing transparency and accessibility, the design blurs boundaries between public and private through porous volumes, local materials, and flexible, interconnected programs. It transforms a party office into a civic hub that fosters dialogue, memory, and collective engagement.
Project1 month ago
Presence in Hormoz 2, a hospitality project by ZAV Architects, explores architecture as a field condition, deeply rooted in local geography and community. Through colorful earthen domes arranged organically, the project creates a porous, gateless neighborhood where public and private realms merge. It reimagines architecture as a living, collective form shaped by natural context and human hands.
Project1 month ago
The Farmhouse at Balkash by ROOMOOR blends vernacular design with a deep sense of nostalgia and community. Inspired by traditional Indian pitched-roof houses and central courtyards, it fosters a connection to nature, culture, and childhood memories. The layout encourages movement and exploration while supporting agricultural life, reflecting the village’s simplicity and enduring values.
Practice1 month ago
ROOMOOR is an architecture practice based in Surat, India.
Project1 month ago
House in Yokosuka by Reiichi Ikeda Design is designed as an extension of the nearby beach, blurring the boundary between architecture and nature. Using granite, sand-textured plaster, and a unified material palette, the residence evokes the feel of ocean, sand, and sky. Separate volumes are linked by a floating plate, creating a seamless indoor-outdoor flow that captures the calm rhythm of coastal life.
Project1 month ago
H.DIJIN Showroom & Office by LubanEra·Design is an interior design project that blends natural elements with refined spatial storytelling. Rooted in balance, order, and emotional resonance, the design explores materiality, light, and time as tools to shape perception. With shifting seasonal zones and immersive experiences, the space becomes a poetic, human-centered sanctuary for brand and customer alike.
Project1 month ago
Now 26 by Architectkidd features the renovation of an existing structure into a production studio and offices, using steel tubing as the primary material. Embracing an inside-out approach, the steel tubes extend from interior elements to the exterior façade, blending structure and systems into a unified design. The building resembles a dynamic wireframe that shifts from opaque to transparent depending on the viewer’s perspective.
Compilation1 month ago
Archidiaries is excited to share the Project of the Week – The Field | TEAM BLDG. Along with this, the weekly highlight contains a few of the best projects, published throughout the week. These selected projects represent the best content curated and shared by the team at ArchiDiaries.
Project1 month ago
889GLO Art Space by SpActrum reimagines a commercial site as a dynamic cultural hub, using architectural design to reveal the hidden structures of consumption. Rooted in material transformation and spatial fluidity, the project challenges conventional aesthetics by repurposing industrial elements. It acts as an “architectural provocation,” sparking social awareness through conscious design and collective curiosity.
Project1 month ago
Artisan Plastic Surgery Center by POEMA is a healthcare interior project following a mindful design intervention, where function meets serenity. A minimal palette of beige and light pink enhances natural light and spatial clarity, creating a calm, expansive atmosphere. With clean lines and seamless flow, the design fosters comfort and clarity, offering a soothing, welcoming environment for both patients and professionals.
Practice1 month ago
POEMA, based in Surat, Gujarat, is a design practice driven by a passion for weaving together art, functionality, aesthetics, and experience. Rooted in a philosophy of minimal intervention, subtlety, and unpretentious design, POEMA creates with quiet intention—crafting spaces and objects that embody refined simplicity, with just a touch of playfulness.
Selected Academic Projects
Academic Project1 month ago
‘The Meandering Wall’ is a Masters Design Project by Flaminia La Cava from the ‘Accademia di Architettura di Mendrisio – USI’ that seeks to transform the abandoned site of Cais do Ginjal into a dispersed artistic center through the adaptive reuse of existing structures. Through the reinterpretation of the graffiti wall as a permeable and connective element, the project seeks to foster creativity, community engagement, and environmental harmony within a historically rich and evolving landscape.
Project1 month ago
Songzhuang Z Museum by TEAM BLDG reimagines a 1990s concrete house into a contemporary art space by embracing its contrast with the rural village. Inspired by weaving, the design wraps the building in a dynamic red-and-white lattice, creating a light, shifting façade. Internally, a central light well and minimal interventions connect exhibition spaces with nature, uniting tradition and modernity through architecture.
Project1 month ago
Ženy Víno Funk Festival 2025 by Jakub Kolarovič Architects blends architecture with landscape to create a vibrant, temporary urbanism within the vineyards of Pezinok. The design follows the rhythm of the terrain and vines, forming a linear, modular layout that balances visibility, function, and immersion. Light, flexible structures foster connection between nature, music, and people, shaping a dynamic festival experience.
Practice1 month ago
Jakub Kolarovič Architects is a Bratislava-based architectural practice working across various scales ranging from interior design to urbanism. They believe architecture can cultivate everyday life through meaningful interventions rooted in context and craftsmanship. They engage in residential, public, exhibition, recreational, and historical building restoration, focusing on proportion, material, and detail to create lasting spaces.
Academic Project1 month ago
‘Adaptive Urbanism’ is an architecture thesis by Isabela Rico Arenas and Maria Isabel Quintero from the ‘Facultad de Artes Integradas – Universidad de San Buenaventura Medellín.’ The project explores urban regeneration to transform Carrera 65 into a green, adaptive corridor in Medellín, focusing on the Naranjal sector. It promotes sustainable mobility, ecological restoration, and social integration through flexible public spaces, addressing urban fragmentation and climate challenges while fostering a more inclusive, resilient, and livable city.
Project1 month ago
Snow Peak Cafe, an interior design project by KiKi ARCHi, is grounded in the philosophy of “Embrace Your Nature,” blending industrial memory with natural ease. Through minimal intervention and material articulation, the design preserves red-brick textures while creating an open, fluid space. It reflects a quiet balance of historical traces, refined craftsmanship, and a renewed spatial narrative rooted in nature.
Project1 month ago
Vishram Vadi nu Ghar by Ikshhana Design Studio is a nature-integrated retreat designed to harmonize with its lush orchard setting and riverfront. The grounded and linear design aligns the structure with the landscape, preserving trees and maximizing views of the river. Earthy materials, open-to-sky spaces, and seamless indoor-outdoor connections shape a calm, immersive residence rooted in its environment.
Project1 month ago
BAH House, designed by OSPA Arquitetura & Urbanismo, reinterprets Bahamian and Caribbean vernacular architecture through a modern lens. Respecting the historic context, the design blends traditional forms and materials, like oolite stone, with contemporary architecture. The residence creates a dialogue between past and present, offering a thoughtful fusion of heritage and modern tropical living.
Project1 month ago
The Ikat Weave, a residence by Dhyey Chag Architects, blends traditional Indian architecture with modern design through a central courtyard that brings light and connection across three levels. Using exposed brick, concrete, and patterns inspired by Ikat, the home reflects a balance of simplicity and cultural richness. The design emphasizes natural materials, spatial fluidity, and a timeless fusion of past and present.
Project1 month ago
Shihab Villa, a residence by Ramees Ali Architecture + Design, represents a harmonious blend of aesthetics, functionality, and modern minimalism. Emphasizing clean lines, open layouts, and a neutral palette, the villa integrates contemporary materials to create a bright, airy, and cohesive living space. The design highlights simplicity while enhancing natural light and comfort.
Practice1 month ago
Ramees Ali Architecture + Design is an interdisciplinary practice specializing in architecture, engineering, and interiors of buildings. Their projects include custom homes, remodels, commercial buildings, and conceptual designs. They integrate fundamentals in architecture and engineering into a cross-cultural design language, aiming for context-appropriate architecture with qualities of economy, beauty, and craft.
Academic Project1 month ago
‘A Place for Growth’ is an architecture thesis by Yasmin Hammad-Juarez from the ‘Welsh School of Architecture – Cardiff University.’ The project aims to create an inclusive and supportive community center that addresses the unique and often overlooked needs of ethnically diverse neurodivergent individuals. It seeks to promote wellbeing, self-expression, and communal interaction through culturally sensitive design, nature, and spatial strategies that celebrate neurodiversity as a different way of experiencing the world, rather than just accommodating it.








