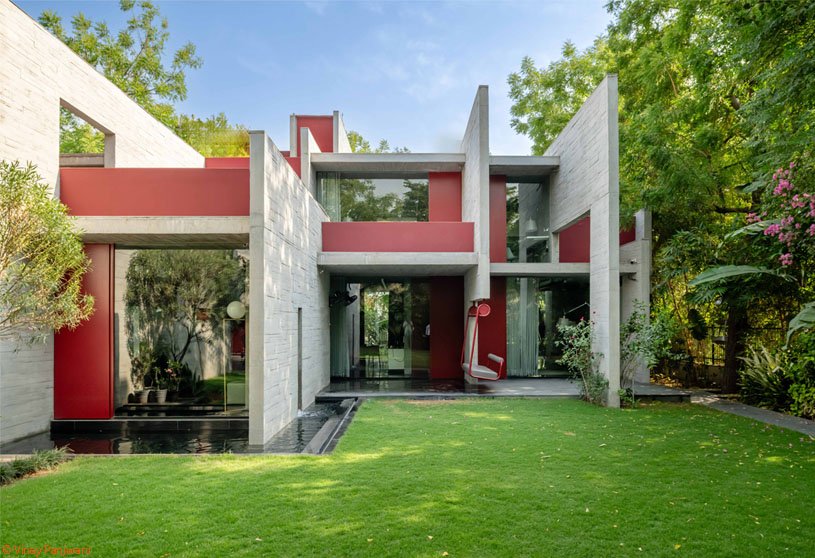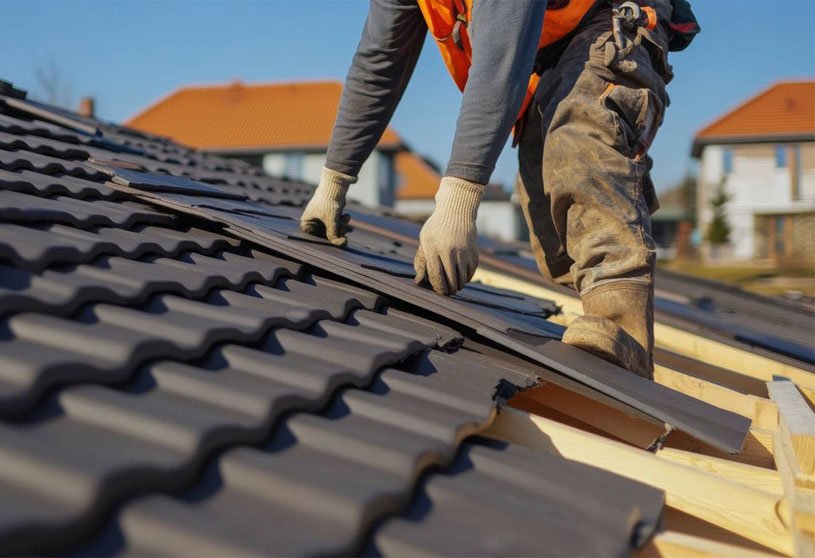Academic Project4 weeks ago
‘Dinosaur Museum: Museum of Extinction’ is an architecture thesis by Divyansh Kumar from the ‘Parul Institute of Architecture & Research.’ The thesis explores the use of subterranean architecture in museums, particularly in places with historical and geological significance. Set in Balasinor, Gujarat, where a significant dinosaur fossil discovery took place, the museum is designed as a journey, resembling the process of discovery. The project aims to connect people to deep time and buried history through an environment that evokes mystery and wonder.
Project4 weeks ago
The Brainergy Hub by HENN is designed as a striking rotunda structure and social knowledge hub, embodying the transition to renewable energy and a green future. Using modular timber-hybrid construction, it combines sustainable materials with energy-efficient technologies. Its circular shape fosters collaboration, flexibility, and connectivity, while the interior design creates an inspiring, workshop-like atmosphere for innovation.
Project1 month ago
Desai Residence by andblack design studio is designed as an ‘L’-shaped form that responds to the hot, arid climate by minimizing heat gain and creating a shaded garden as a cool microclimate. The design fosters fluid spatial experiences, with interconnected living spaces oriented to greenery and natural light. Exposed concrete, brick, wood, and stone define an earthy palette, while balconies and terraces blur boundaries between inside and outside.
Academic Project1 month ago
‘Building a Woman’ is a Masters Design Project by Sarina Patel from the ‘Bartlett School of Architecture – UCL.’ The aim of this project is to provide an alternative to the Maasai Emuratare ritual by creating a rite of passage centered on learning, preserving, and innovating vernacular architecture through the construction of Manyattas. By combining ancestral wisdom with architectural education, the project empowers girls to participate in cultural continuity while fostering sustainable building practices.
Project1 month ago
Servifinques, a refurbishment project by Guillem Carrera, transforms two adjoining premises in the Minerva Galleries into a contemporary office space. The interior design introduces a new metallic structural framework and a central staircase that becomes the main connecting, generating, and distributing element. The project emphasizes natural light, transparency, and simple but radical glass façades, improving the image of the Avenue.
Project1 month ago
BEIGE Café & Bakery, an interior design project by Arch.lab, serves as a seamless canvas of calm, nature, and modern minimalism. The space unites open-to-sky and structural zones into a single volume envisioned as a jungle, where nature thrives at the core. Wooden coffers, planter beds, and diffused light create warmth and intimacy, while concrete, stone, terrazzo, and light wood maintain continuity.
Project1 month ago
Casa Bianca by The Grid Architects is a tranquil home in urban Ahmedabad that re-establishes the urban axis and enriches urban space quality through green architectural and interior intervention. Integrating light, air, greenery, materials, and views, the residence creates a harmonious indoor-outdoor dialogue, embodying serenity, harmony, and the biophilia principle of connecting humans with nature.
Academic Project1 month ago
‘In/Formal Imaginaries: Textiling Futures of Repair’ is a Masters Design Project by Sarina Patel from the ‘Bartlett School of Architecture – UCL.’ The project aims to transform Nairobi’s Dandora dumpsite by repurposing textile waste into a circular, community-driven economy. The project promotes ecological, infrastructural, and socioeconomic repair, fostering collaboration and local knowledge. It challenges modernist and capitalist top-down planning by promoting collective labor and circular economies.
Project1 month ago
ED. DE USO MISTO by OSPA Arquitetura & Urbanismo fragments the conventional block into ten smaller volumes, rotated and adapted to the topography to minimize impact and create the feel of a mountain village. Interconnected by central circulation, the volumes house stacked residential units with varied typologies, including duplexes and flexible suites. Brick cladding in two tones reinforces identity, while a plaza and commercial space enhance urban life.
Academic Project1 month ago
‘Whom?’ is a Bachelors Design Project by Wong Hoi Ching Candy from the ‘School of Design – Hong Kong Polytechnic University (PolyU).’ The project explores speculative architecture to preserve and reinterpret the disappearing cultural and spatial memories of Kowloon’s Thirteen Villages through architectural deconstruction and immersive storytelling. By dismantling and reassembling overlooked details, the project seeks to critique urban homogenization, evoke emotional connections to place, and create a living archive that bridges past, present, and future.
Project1 month ago
Residence in Paleo Psychico by Katerina Valsamaki Architects merges two apartments into a single “house” for a family of four, emphasizing openness and connectivity. Internal walls were removed and widened, while new openings create strong connections inside and outside the residence. A two-story space unifies the levels, while a long wooden structure with a fireplace anchors and organizes the living areas.
Project1 month ago
Swasthayam by Studio Ikshha is a preventive healthcare center and clinic, designed with a clear idea to radiate the feeling of warmth from the very first step. The interior design follows a monochromatic, earthy, and snug theme, with a palette of wood, cane, and beige. Each space carries a distinct highlight, while together the clinic flows in neutral tones, embodying simplicity as the ultimate sophistication.
Selected Academic Projects
Project1 month ago
ODD 3 by Studio Dot Dimension is an interior design project where minimalism transforms into warmth and architecture converses with emotion. A continuous ribbon of serpentine benches and winding tables shapes intimate nooks without barriers, balancing openness with intimacy. Grounded in calm tones and tactile surfaces, ODD 3 is less a cafe than a canvas for experience, inviting presence, connection, and tranquillity.
Practice1 month ago
Studio Dot Dimension is a Surat-based multidisciplinary design studio specializing in architecture, interior design, and urbanism.
Project1 month ago
Huangyan Ming Villa Model Room by WJ Studio embraces the philosophy of “moderation,” where “centrality” and “harmony” guide the interior design. Expansive windows connect interior and landscape, while restrained forms and subtle tones create balance between activity and tranquility. More than aesthetics, the project is a dialogue of space, light, and nature—where life can flourish naturally in quiet luxury.
Academic Project1 month ago
‘Angel of Memory – Theatres of Remembering and Forgetting’ is an architecture thesis by Sava Kochorapov from the ‘Welsh School of Architecture – Cardiff University.’ The aim of the project is to transform the former GDR remand prison at Hohenschönhausen into a dynamic memorial that transcends static remembrance. Through architecture, performance, and dialogue, it preserves traumatic memory, resists nostalgic distortion, and reactivates the site as a cultural catalyst for civic engagement and future reflection.
Project1 month ago
Trees Sliced Through, a residence by Matharoo Associates, was conceived around the philosophy of preserving nature, where 23 existing neem trees shaped the design. Instead of clearing the site, the architecture embraces them, aligning spaces to Vastu while ensuring openness and continuity with the landscape. Built with textured concrete and natural finishes, the home becomes a dialogue of trees, light, and living, where family and nature coexist in harmony.
Academic Project1 month ago
‘ThinkFe 5.0 – Yeni Nesil Kahvehane’ is an architecture thesis by Yasemin Pehlivan from the ‘Department of Architecture – Abdullah Gül University.’ The project seeks to transform the traditional Kahramanmaraş coffeehouse into a contemporary Social R&D Center, fostering creativity, cultural exchange, and technological innovation. By preserving the NFK Cultural Center’s legacy and integrating new spaces, the project aims to create a dynamic hub for workshops, media production, exhibitions, and informal gatherings.
Compilation1 month ago
Archidiaries is excited to share the Project of the Week – Ummahat 9-3 Hotel | Kengo Kuma and Associates. Along with this, the weekly highlight contains a few of the best projects, published throughout the week. These selected projects represent the best content curated and shared by the team at ArchiDiaries.
Project1 month ago
Dockyard, designed by Tchoban Voss Architekten, is a modern office complex at Berlin’s Osthafen that redefines sustainable urban development. The design blends timber and concrete for resource-friendly construction while preserving the area’s historic-industrial character. With glazed passageways, flexible office layouts, green terraces, and a climate-neutral energy concept, Dockyard balances innovation, ecology, and context.
Project1 month ago
Taro by The Pinewood Studio is a Pan-Asian restaurant in Jubilee Hills whose landscape design redefines the idea of dining within nature. The project showcases a crafted journey that introduces rhythm, pause, and stillness through nature-inspired elements. Blending Asian garden philosophies with a contemporary aesthetic, it creates a sensorial escape where outdoor spaces claim equal importance as interiors.
Practice1 month ago
The Pinewood Studio is an architecture practice based in Hyderabad, India.
Academic Project1 month ago
‘Roots for Renewal’ is a Masters Design Project by Catriona Ng from the ‘Bartlett School of Architecture – UCL.’ The project seeks to transform the abandoned Ladywell Baths and its surroundings into a shared sanctuary of slowness, where ecological renewal, heritage preservation, and community well-being intersect. It explores adaptive reuse, aiming to repurpose a site of decay into a place of mindfulness, connection, and sustainable living, while extending these values into the wider neighbourhood through thoughtful interventions.
Article1 month ago
A roof plays a vital role in protecting your home, ensuring safety, comfort, and energy efficiency. However, with time, even the strongest roofs begin to deteriorate, leaving homeowners facing the critical choice between repair and roof replacement. This decision isn’t always straightforward—it depends on the roof’s age, the extent of damage, and your long-term property plans. While repairs may solve short-term issues, replacement often provides a more durable and cost-effective solution in the long run. Understanding these factors helps you make the right investment for your home.
























































