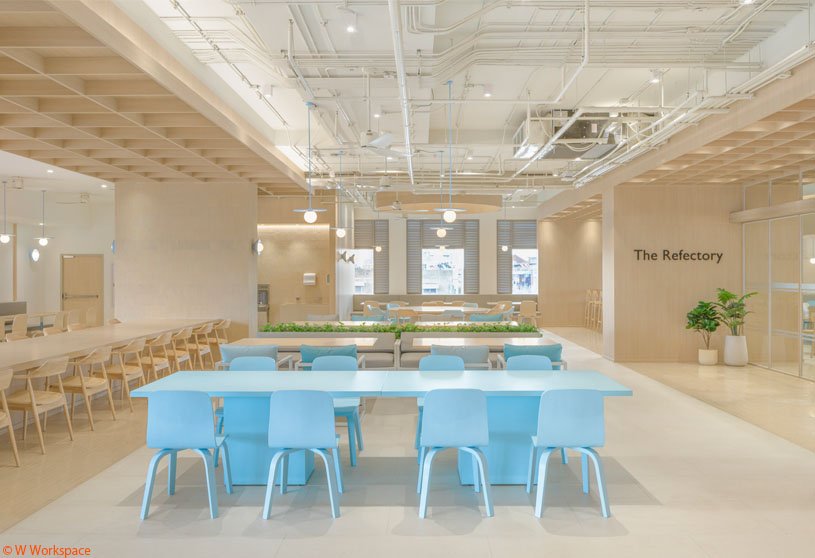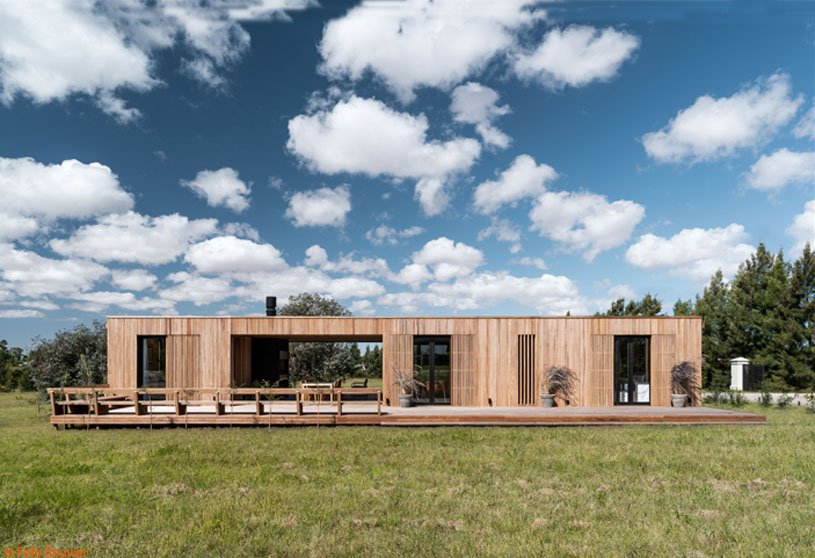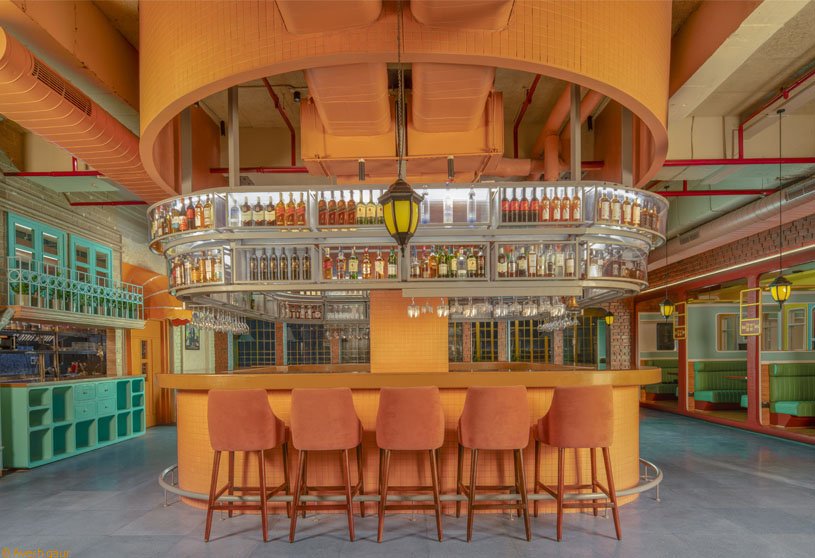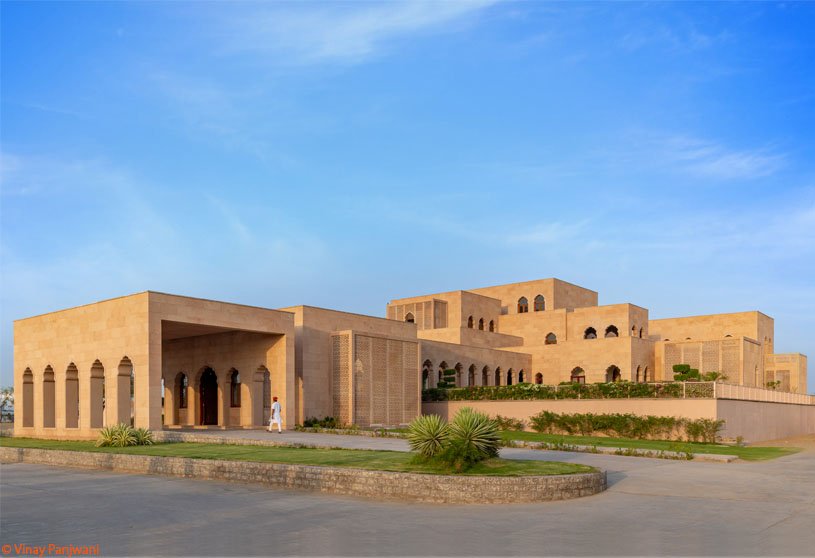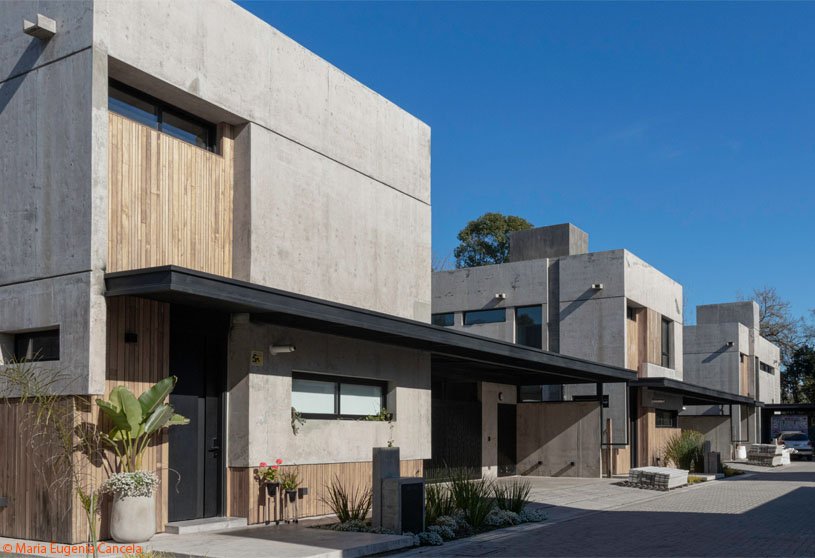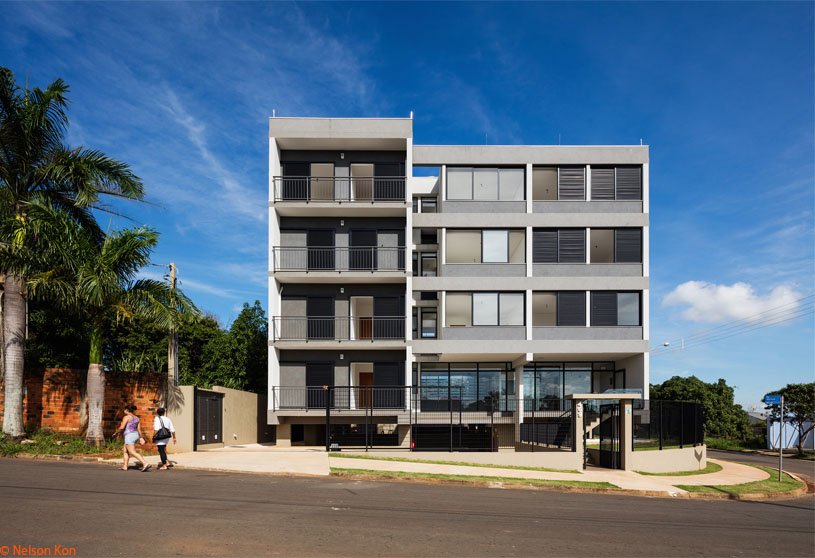Academic Project8 months ago
‘Liquid. State. Society.’ is a master’s design thesis by Junzhe Wang from the ‘Bartlett School of Architecture – UCL’ exploring fictional architecture as a response to LA’s growing inequality and housing crisis. Inspired by The Ghost in the Shell’s “Solid State Society,” it envisions a future where flexible, inclusive, and affordable housing preserves identity and urban life. Merging narrative world-building with speculative design, the project reimagines architecture as a tool for resilience, ensuring LA remains a place of belonging for the next 50 years.
Project8 months ago
The Weekend House in Bohemian Paradise by NEW HOW Architects harmonizes with the natural and historical beauty of its surroundings. Inspired by traditional architecture, its V-shaped design maximizes panoramic views while blending seamlessly into the landscape. The residence, built with wood, stone, and metal, merges tradition with contemporary comfort and stands as a thoughtful retreat that respects its surroundings.
Project8 months ago
The interior design of the library, refectory, and lounge at King’s College International School by Onion seeks to create dynamic yet inviting spaces. Using a unique colour palette and minimal design for each space, the design fosters an open and tranquil environment. Flexible seating and semi-private study areas balance collaboration with quiet focus, making it a versatile hub for learning.
Project8 months ago
Las Liebres B by Martin Gomez Arquitectos is a single-story residence designed for harmony with nature. The elevated structure, built on concrete, features wooden volumes connected by outdoor spaces, enhancing interior-exterior connectivity. Natural materials and landscaping enhance tranquillity, privacy, and integration with the surroundings while balancing efficiency and aesthetic harmony.
Compilation8 months ago
Archidiaries is excited to share the Project of the Week – Xiqué Boutique Hotel | Estudio Carroll. Along with this, the weekly highlight contains a few of the best projects, published throughout the week. These selected projects represent the best content curated and shared by the team at ArchiDiaries.
Project8 months ago
Cafe Delhi Heights, an interior design project by MOFA Studio, offers an immersive, cinematic space inspired by Wes Anderson’s whimsical aesthetics. Blending nostalgia, storytelling, and social interaction, it features distinct thematic zones, each offering a unique visual and experiential backdrop. The playful yet intentional design creates a dynamic stage where every visitor becomes part of a vibrant, picture-perfect experience.
Project8 months ago
Najali Cafe, an interior design project by Nou Design, seamlessly blends modern minimalism with the timeless beauty of Qatar’s landscapes. Inspired by desert dunes, the design’s bold red exterior, travertine accents, and earthy tones create a warm, grounding ambiance. Organic forms and flowing curves blend tradition with modern elegance, while thoughtful lighting and natural elements enhance the serene atmosphere.
Practice8 months ago
NOU Designs (New Order of Understanding Designs) is an architecture and interior design practice that believes in crafting spaces that go beyond aesthetics. To them, design is more than just form and function; it’s about emotion, storytelling, and individuality. They meticulously curate unique, rare, and enduring projects, balancing heritage and modernity, minimalism, and boldness to create deeply resonant spaces.
Project8 months ago
Sai Kirupa Special School by Biome Environmental Solutions is designed as a flexible, sensory-friendly space that fosters independence and learning for children with Autism Spectrum Disorder (ASD). Organized around a central courtyard, it features thoughtfully arranged classrooms, therapy spaces, and residential areas. Natural materials and sensory-responsive elements create a calm and engaging environment tailored to its users’ needs.
Project8 months ago
Casa PH2 by TFA – Tagir Fattori Arquitetura is a geometric, monolithic structure that harmonizes with the site’s natural slope. The residence, balancing privacy and openness, features social spaces with courtyards and street-level intimate areas. Strategic subtractions create terraces and gardens, while perforated aluminum screens filter light for privacy, reflecting the city’s industrial character.
Practice8 months ago
TFA – Tagir Fattori Arquitetura is an architecture practice based in Caxias do Sul, Brazil.
Academic Project8 months ago
‘Centre for Social Reconciliation and Political Literacy’ is a Masters Design Project by Damien Fernando from the ‘The City School of Architecture (CSA)’ that seeks to create a space for reflection, dialogue, and transformation at Cinnamon Gardens, a dynamic cultural hub of Colombo, Sri Lanka. By integrating history, art, and public discourse, the project fosters awareness, reconciliation, and social change. Through its thoughtful architecture and immersive experiences, it challenges historical narratives, encourages empathy, and inspires collective action.
Selected Academic Projects
Project8 months ago
The Huawei R&D Park by HENN seamlessly integrates architecture and nature, creating an inspiring and sustainable environment for innovation. Low-rise modular buildings surround a central lake, enhancing the connection between spaces and nature. Open courtyards and passageways foster interaction, while energy-efficient features ensure sustainability. The design balances precision and harmony, creating an ideal setting for research and development.
Project8 months ago
TBHNP Shanghai Pop-up Concept Space, a commercial project by Fon Studio, is a bold architectural expression of the brand’s avant-garde identity. Defined by symmetry and geometric purity, the conical structure embodies the interplay of light and dark, reflecting themes of rebellion and restraint. Using industrial prefabrication for efficiency, the design merges fashion with spatial storytelling, creating an immersive, ephemeral experience.
Project8 months ago
Chicken House, designed by Tropical Space, is an open and interactive space designed to blend human and animal living. Prioritizing freedom and natural movement, it features a lightweight metal structure with vertical elements, ample ventilation, and integrated vegetation for shade. Beyond functionality, the design fosters a connection with the landscape, creating a playful and relaxing environment for both chickens and humans.
Project8 months ago
The Narsighar House by Sanjay Puri Architects is a contemporary expression of traditional Rajasthani architecture, designed for passive cooling and climate responsiveness. The residence, centered around courtyards, uses sandstone walls, perforated stone screens, and shaded outdoor spaces to reduce heat and improve ventilation. The design blends heritage craftsmanship with modern functionality for a sustainable living environment.
Project8 months ago
Coihues Neighborhood, a housing project by 0.7 Arquitectura, consists of ten houses designed for both community and privacy. The homes are intended to maximize sunlight and openness while creating private green spaces. The architecture features a reinforced concrete structure with warm wooden cladding, blending solidity and openness to seamlessly integrate indoor and outdoor living.
Practice8 months ago
0.7 Arquitectura is a Buenos Aires-based architectural design and construction office that focuses on quality, space, detail, and client preferences. The team uses traditional methods like drawings and models, along with new technologies like 3D printing and virtual reality, to experiment with design and improve communication. The firm’s designs respect the environment and rationally use space, prioritizing optimal orientation and ventilation.
Academic Project8 months ago
‘A Case in Atoning Compulsive Indulgence’ is an architecture thesis by Kaankshi Pruthvi Shah from the ‘Rachana Sansad’s Academy of Architecture.’ The project transforms a consumerism-ridden site into a space for reflection, interaction, and innovation by integrating recycling, upcycling, and digital consumption. It challenges societal habits and embraces modern consumer culture, redefining waste and value relationships and inviting individuals to reconsider their role in this cycle.
Project8 months ago
The EMBASSY residential project by Tchoban Voss Architekten seamlessly integrates into Berlin’s urban fabric with six distinct buildings. The design features varied natural stone and clinker brick facades, with large windows, terraces, and balconies providing light and connectivity. Each building features unique entrances and a landscaped inner courtyard, blending modern comfort with historic character for a unique living experience.
Project8 months ago
Hokkaido Building, designed by Obra Arquitetos, is a residential project that emphasizes simplicity, efficiency, and cost-effectiveness. Functional layouts maximize space, while minimalism eliminates unnecessary elements. Thoughtful material selection and structural precision ensure durability and affordability. The result is a refined, practical residential space that balances aesthetics with smart, economical design.
Project8 months ago
Earthy Elegance by The Arch Studio is a clubhouse that seamlessly blends architecture with nature through brick cladding and textured surfaces. Its design emphasizes warmth and openness, with natural materials, large windows, and seamless indoor-outdoor integration. The use of earthy tones and sustainable elements creates a tranquil and inviting space that harmonizes with its surroundings.
Project8 months ago
The Government Medical College & Teaching Hospital Campus at Baramati by INI Design Studio is designed for seamless integration of healthcare and education. Organized around a central axis, its layout ensures efficient circulation and clear zoning. Natural light, ventilation, and green spaces enhance well-being, while sustainable design elements minimize environmental impact, creating a cohesive and functional environment.
Project8 months ago
Drevak by Sodomka Sodomková Architekti features the refurbishment of a 19th-century railway warehouse, blending historical charm with modern functionality. Repurposed shipping containers house essential facilities, preserving the interior while reinforcing its industrial past. The contrast between the original wooden structure and the metal additions highlights its evolution while transforming it into a dynamic cultural hub.









