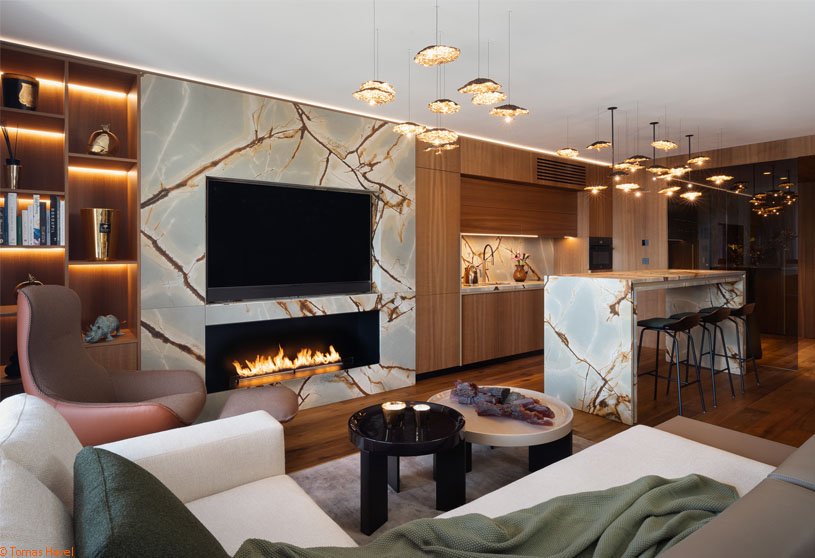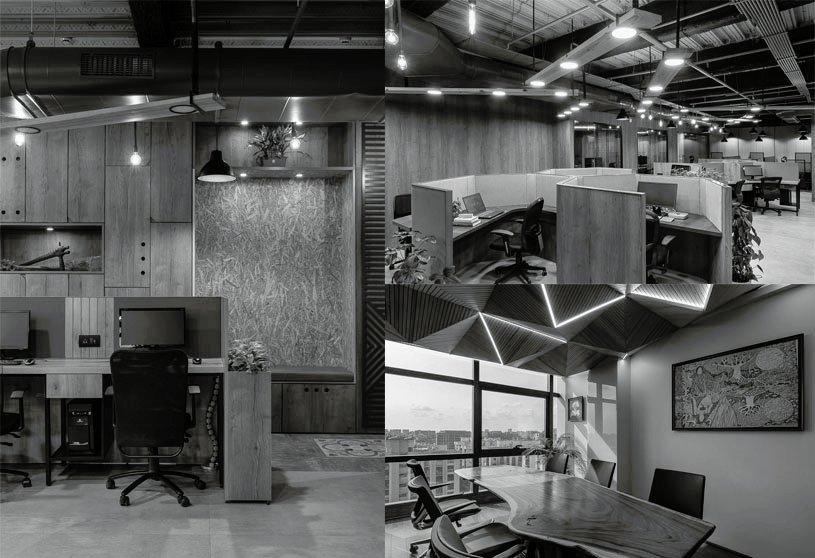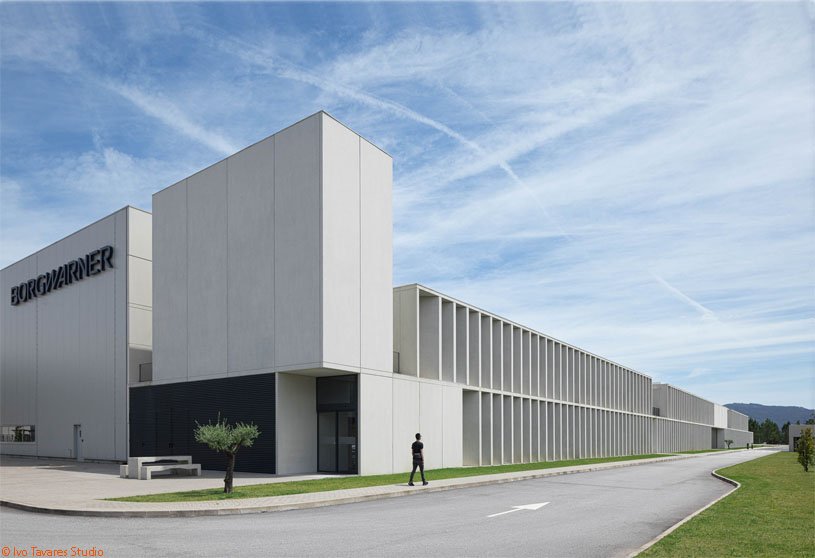Project8 months ago
Casa Colina, designed by FGMF Arquitetos, was inspired by the gentle unevenness of its terrain, with the goal of harmonizing with the existing natural topography. A standout feature of the design is a large, inclined ramp that seamlessly integrates with the ground, forming a sprawling garden atop the residence and blending into the landscape when viewed from certain angles.
Project8 months ago
One Ocean, a holiday home by White Noise Design Studio, showcases a stunning example of Hawaiian architecture, seamlessly integrating with its landscape. The residence features expansive spaces that frame coastal views, creating a delightful atmosphere. Each space is thoughtfully crafted with a seamless indoor-outdoor transition, showcasing the beauty of the natural surroundings.
Practice8 months ago
White Noise Design Studio is a practice that seeks to create spaces that tell a story. They specialize in designing high-end residential and hospitality projects tailored to their clients’ individual needs. They craft vibrant spaces with intention, bringing stories to life through creative design that celebrates individuality and brand identity. Their expertise helps clients bring their visions to life.
Project8 months ago
Ocean View 3 (Puri Bukit) by Alexis Dornier is a hospitality architecture project featuring a lofty, open atmosphere with a unique diamond-esque geometric composition in each room. The polygonal floor plan generates different heights and roof angles. The key feature of this structure is a large, multifaceted wooden roof, crowned by a generous skylight, that illuminates the expansive living room.
Project8 months ago
Los Pacheco by Taller Ezequiel Aguilar Martinez features the restoration of a historic manor house located in the monument zone of Puebla’s Historic Center. The intervention strategy involved restoring the manor house to its original state by removing non-original elements, restoring bays, and architectural features like arches and windows. After restoring the structure, bays, and courtyards, various spaces were appropriated for residential use.
Project8 months ago
O&O Aesthesis, a hospitality project by A6A, AUDO, and K-STUDIO, honors the natural beauty of the location and its historical architectural heritage. It celebrates the harmonious relationship between man-made and natural landscapes while adapting to contemporary needs. Aesthesis pays homage to the original project’s minimal, disciplined architecture and discreetly luxurious interiors with mid-century glamour.
Practice8 months ago
AUDO is a dynamic team of architects, urban planners and landscape architects that undertake architectural and urban projects, both private and public, from concept to implementation. AUDO is a group of pluralism, diversity in opinions, complementary interests and complexity, with original ideas, a holistic approach to design and a special attention to the construction details.
Practice8 months ago
A6A is an architecture practice based in Athens, founded by architects Nasos Antachopoulos and Yannis Younis. Building trust-based relationships with clients is a cornerstone of the practice. With experience spanning family homes, vacation properties, housing complexes, apartment renovations, office spaces, hotels, and factories, the practice has honed its expertise across diverse architectural challenges.
Project8 months ago
Wyndham Garden Phú Quốc by Mia Design Studio features garden villas with a large courtyard inside, drawing inspiration from traditional Vietnamese houses. The villas feature unique designs that connect nature to humans, creating a sense of being lost in greenery. Private rooms and gardens are covered with a greenery curtain on the roof, letting in natural sunlight and creating a harmonious combination of nature and architecture.
Project8 months ago
Trivikramalaya Residence by AND Studio showcases the transformative power of natural light in architecture, addressing the challenges of Jaipur’s desert climate. The residence serves as a living canvas where light and shadow dance harmoniously, redefining mood and spatial quality in each room. The home is designed to maximize the benefits of natural light, creating visually stunning and deeply responsive spaces.
Practice8 months ago
AND Studio, based in New Delhi, is a dynamic architectural and interior design firm dedicated to crafting innovative and contextually harmonious spaces, fueled by their client-centered creativity. The studio is resolutely committed to providing cost-effective and sustainable solutions that go beyond borders, serving a global clientele with their timeless and elegant creations.
Academic Project8 months ago
‘Vernacular Taxonomies’ is an architecture thesis by Paula Alejandra Rivera Hernandez from the ‘Facultad de Arquitectura y Diseño – Universidad de los Andes’ that aims to transform traditional Colombian cashew farms into creative hubs, combining traditional practices with modern innovations. Through regenerative architecture, it aims to empower farmers as innovators and explore new commercial opportunities. The project promotes collaboration, technological adoption, and the exchange of local knowledge to drive innovation and regional growth.
Selected Academic Projects
Project8 months ago
The SAB Office Building, designed by Tchoban Voss Architekten, features a five-story reinforced-concrete structure atop a clinker brick base with a wild bond pattern, echoing and reinterpreting the industrial aesthetic of the area. The base aligns with the street, while the upper floors are rotated about 15 degrees, providing views of the historic brewery buildings behind the site.
Project8 months ago
Gold Moon Residence by Šenkýř Architekti combines traditional family living and art, with a focus on enhancing relaxation and quality time. The interior design features a careful selection of materials that blends nature and luxury, ensuring residents experience tranquility and comfort. Each space is thoughtfully curated to reflect the surrounding natural landscape, fostering a deep connection between the indoors and the outdoors.
Project8 months ago
The Machan, an interior design project by Hipcouch, features a forest-themed office design that transforms urban workspaces into nature’s refuge. This green office seamlessly blends nature with functionality, offering a serene jungle retreat within the confines of an office. Inspired by the concept of a “machan,” it combines natural charm with urban sophistication, creating a tranquil oasis that feels far removed from the city’s hustle.
Practice8 months ago
Hipcouch is an interior design practice that believes in creating spaces that complement one’s lifestyle and identity, rather than just creating a beautiful setting. Hipcouch is defined by its ability to blend functionality and elegance. Their team of dedicated professionals infuses every project with innovation, ensuring that spaces are not only beautiful but thoughtfully designed for seamless living.
Article8 months ago
This article provides a comprehensive guide on incorporating a composite deck into your home’s layout, focusing on the benefits of this modern and stylish upgrade. It covers the selection of materials, how to integrate it with your living space, and the process of integrating the deck into your existing home design. The article provides helpful ideas for homeowners to make the most of their new outdoor space.
Project8 months ago
Yazawa Restaurant, a refurbishment project by Takashi Niwa Architect, aims to create an original place using iron as a versatile material. The design incorporates cast iron, Bengala (iron oxide pigment), iron bars, and plates, as well as iron-coloured spaces, allowing for interaction between people, objects, and spaces. The iron itself contrasts with the elements, allowing for a harmonious and visually appealing experience.
Project8 months ago
Into The Wild, designed by Earthscape Studio, is a structure featuring a fluidic form created using “fold architecture” technique. The residence features ferrocement arches and mud plaster interiors, blending earthen architecture with sustainable materials. Its traditional Indian lime plaster coats floors and built-in furniture, adding a touch of luxury to the understated elegance of the design.
Practice8 months ago
Earthscape Studio is an architecture practice that focuses on creating nature-friendly built forms, treating each project as a research endeavor to explore and experiment with various techniques and eco-friendly materials. By utilizing naturally formed materials in their original state, the practice ensures that buildings are sustainable and harmless to the environment.
Project8 months ago
KLABU Clubhouse by MVRDV features an innovative and easily repeatable design, providing a safe space for refugees to engage in activities. The clubhouse is a modified ISO dry shipping container, designed for durability, security, and transport. It combines the physical clubhouse structure and necessary sports equipment, creating a “flat-packed” sports clubhouse. This scalable model provides a colorful, uplifting focal point for refugees in camps.
Project8 months ago
MITHRIDATE Boutique, an interior design project by SLT Design, merges reality and illusion while capturing the brand’s essence and atmosphere. The design captures the essence of theater through its focus on performance, storytelling, and ritual. The space offers a sensory experience through a carefully curated sequence of captivating scenes, encouraging visitors to introspectively explore the inner sphere.
Project8 months ago
BW II – Edifício Industrial em Viana do Castelo by Multiprojectus aims for a cohesive architectural language, focusing on the main elevation’s “skin” using a single cladding material, prefabricated concrete panel. This material adapts to the project’s needs and situations. The main elevation is designed by repeating vertical “slats” in a prefabricated panel, defining the solution through a matrix.
Practice8 months ago
Multiprojectus is an architecture and engineering practice that conceives and coordinates global and integrated solutions for studies and projects. With a differentiated and qualified technical team, Multiprojectus integrates all the dimensions/skills that a construction project understands, ensuring an integrated delivery according to the needs of the most demanding clients/projects.
























































