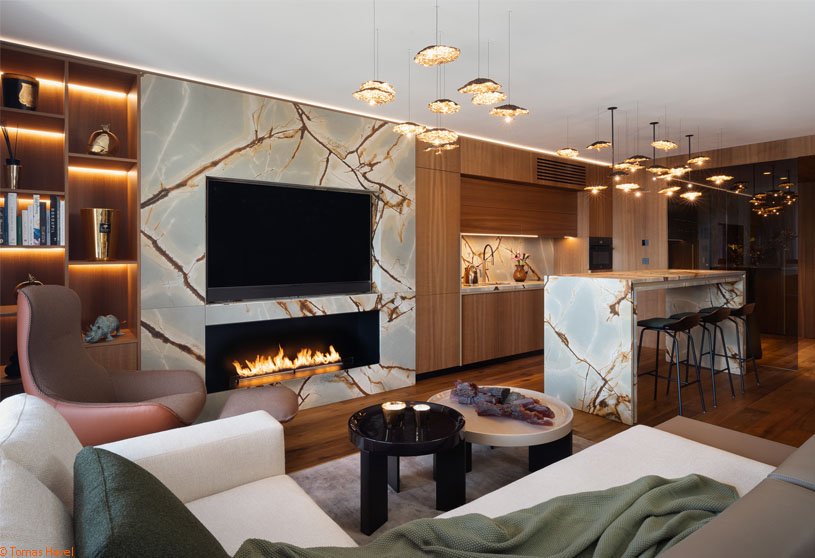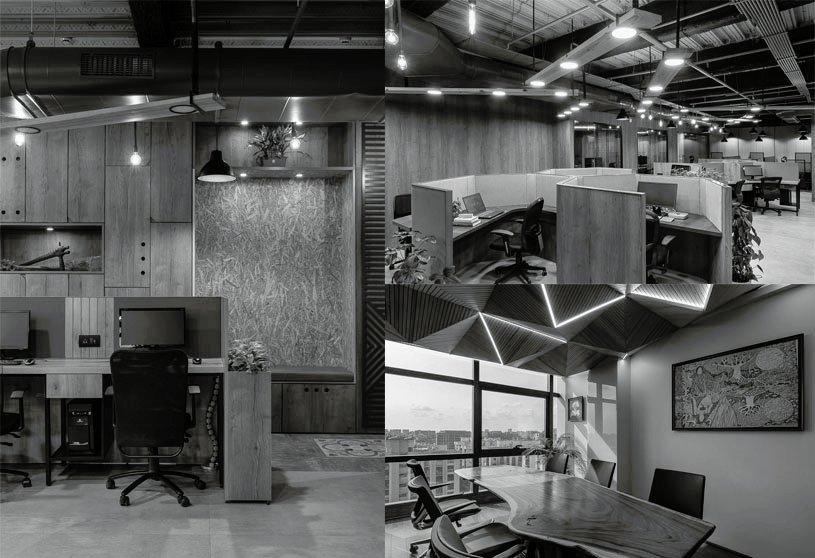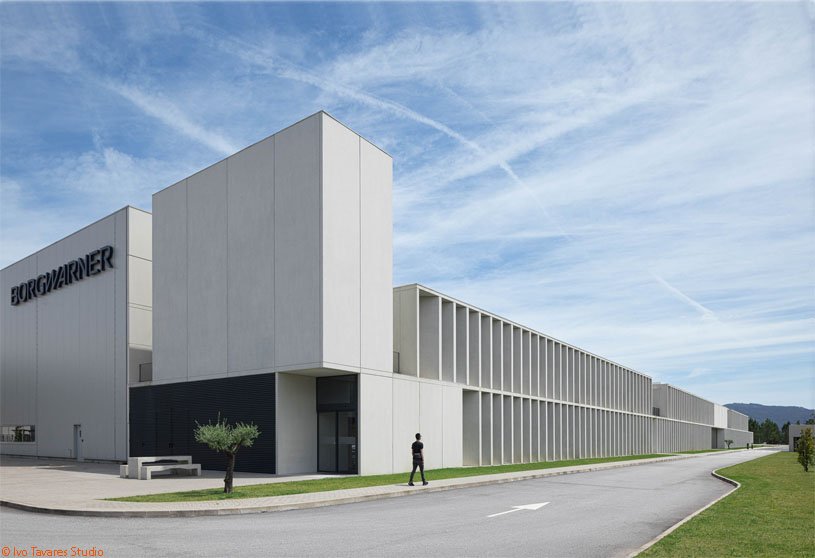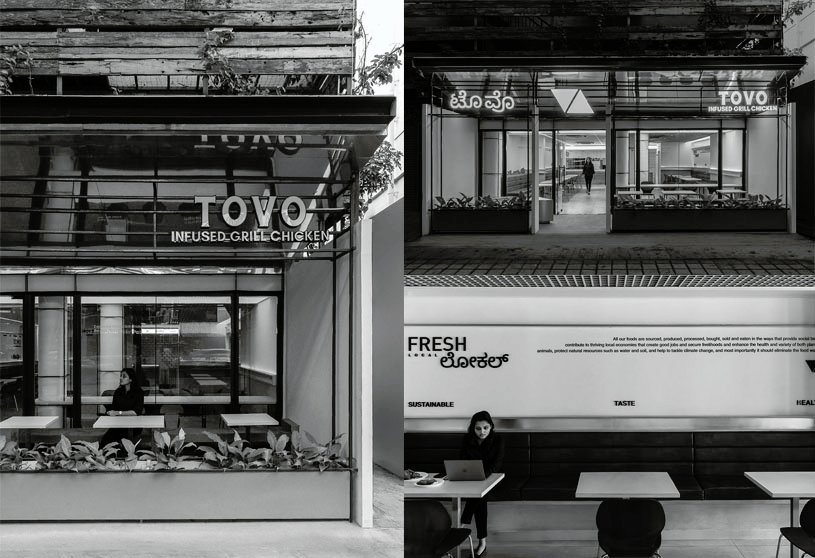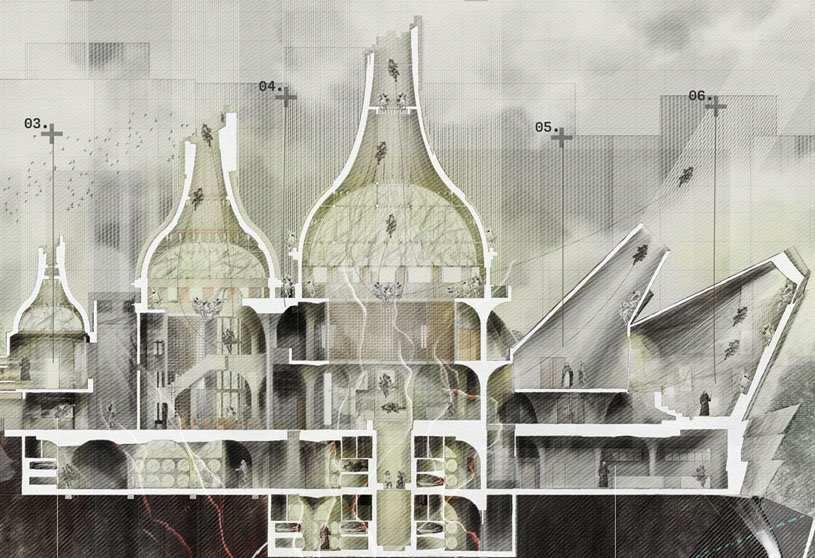Project10 months ago
Gold Moon Residence by Šenkýř Architekti combines traditional family living and art, with a focus on enhancing relaxation and quality time. The interior design features a careful selection of materials that blends nature and luxury, ensuring residents experience tranquility and comfort. Each space is thoughtfully curated to reflect the surrounding natural landscape, fostering a deep connection between the indoors and the outdoors.
Project10 months ago
The Machan, an interior design project by Hipcouch, features a forest-themed office design that transforms urban workspaces into nature’s refuge. This green office seamlessly blends nature with functionality, offering a serene jungle retreat within the confines of an office. Inspired by the concept of a “machan,” it combines natural charm with urban sophistication, creating a tranquil oasis that feels far removed from the city’s hustle.
Practice10 months ago
Hipcouch is an interior design practice that believes in creating spaces that complement one’s lifestyle and identity, rather than just creating a beautiful setting. Hipcouch is defined by its ability to blend functionality and elegance. Their team of dedicated professionals infuses every project with innovation, ensuring that spaces are not only beautiful but thoughtfully designed for seamless living.
Article10 months ago
This article provides a comprehensive guide on incorporating a composite deck into your home’s layout, focusing on the benefits of this modern and stylish upgrade. It covers the selection of materials, how to integrate it with your living space, and the process of integrating the deck into your existing home design. The article provides helpful ideas for homeowners to make the most of their new outdoor space.
Project10 months ago
Yazawa Restaurant, a refurbishment project by Takashi Niwa Architect, aims to create an original place using iron as a versatile material. The design incorporates cast iron, Bengala (iron oxide pigment), iron bars, and plates, as well as iron-coloured spaces, allowing for interaction between people, objects, and spaces. The iron itself contrasts with the elements, allowing for a harmonious and visually appealing experience.
Project10 months ago
Into The Wild, designed by Earthscape Studio, is a structure featuring a fluidic form created using “fold architecture” technique. The residence features ferrocement arches and mud plaster interiors, blending earthen architecture with sustainable materials. Its traditional Indian lime plaster coats floors and built-in furniture, adding a touch of luxury to the understated elegance of the design.
Practice10 months ago
Earthscape Studio is an architecture practice that focuses on creating nature-friendly built forms, treating each project as a research endeavor to explore and experiment with various techniques and eco-friendly materials. By utilizing naturally formed materials in their original state, the practice ensures that buildings are sustainable and harmless to the environment.
Project10 months ago
KLABU Clubhouse by MVRDV features an innovative and easily repeatable design, providing a safe space for refugees to engage in activities. The clubhouse is a modified ISO dry shipping container, designed for durability, security, and transport. It combines the physical clubhouse structure and necessary sports equipment, creating a “flat-packed” sports clubhouse. This scalable model provides a colorful, uplifting focal point for refugees in camps.
Project10 months ago
MITHRIDATE Boutique, an interior design project by SLT Design, merges reality and illusion while capturing the brand’s essence and atmosphere. The design captures the essence of theater through its focus on performance, storytelling, and ritual. The space offers a sensory experience through a carefully curated sequence of captivating scenes, encouraging visitors to introspectively explore the inner sphere.
Project10 months ago
BW II – Edifício Industrial em Viana do Castelo by Multiprojectus aims for a cohesive architectural language, focusing on the main elevation’s “skin” using a single cladding material, prefabricated concrete panel. This material adapts to the project’s needs and situations. The main elevation is designed by repeating vertical “slats” in a prefabricated panel, defining the solution through a matrix.
Practice10 months ago
Multiprojectus is an architecture and engineering practice that conceives and coordinates global and integrated solutions for studies and projects. With a differentiated and qualified technical team, Multiprojectus integrates all the dimensions/skills that a construction project understands, ensuring an integrated delivery according to the needs of the most demanding clients/projects.
Compilation10 months ago
Archidiaries is excited to share the Project of the Week – MaJiaLong Village Activity Building | MIX Architecture. Along with this, the weekly highlight contains a few of the best projects, published throughout the week. These selected projects represent the best content curated and shared by the team at ArchiDiaries.
Selected Academic Projects
Project10 months ago
‘The Forgotten Barn’ by Karnet Architekti features the transformation of an old barn into a family residence while preserving the original structure. A prefabricated wooden house was placed inside the barn, preserving its stone shell and stabilizing the structure. The boundary between the interior and exterior was dissolved, and the building was approached with care similar to heritage preservation.
Project10 months ago
TOVO, an interior design project by Staap, embodies the brand’s ethos of simplicity and sophistication. It seamlessly combines modern design and functionality, creating a thoughtful space that enhances the dining experience. The design integrates the brand’s elements, ensuring a cohesive flow from inside to outside. A monochromatic palette balances crisp whites for openness with deep blacks for a cozy atmosphere.
Practice10 months ago
Staap is an architectural design studio that values creativity and diverse ideologies. It combines various skills, experiences, and unique stories to create compelling designs. Their projects transcend stereotypes and showcase the exceptional. By fostering a collaborative environment, the studio ensures each design is infused with a unique blend of creativity and expertise, personally curated by its creative team.
Project10 months ago
Casa Brisa, designed by FGMF Arquitetos, fosters a strong connection with the land while offering privacy and breathtaking views of its surroundings. The design of the residence is linear to the terrain with two transverse appendages at different levels. It features a “double-layer” concept: a masonry core of frames and shutters and a second layer of versatile metal tiles for roofing, thermal insulation, eaves, and terraces.
Project10 months ago
Cliff Front 7, a hospitality architecture project by Alexis Dornier, blends tropical modern design with the natural landscape. This four-bedroom villa features 100-year-old reclaimed teak, ironwood, andesite, terrazzo, local limestone, and floor-to-ceiling windows. Its standout feature is a polygonal shading element, creating a semi-covered transition space that connects indoors and outdoors.
Project10 months ago
La Pedrera, an architecture project by Taller Ezequiel Aguilar Martinez, is located on a hill with panoramic views of golf courses, mountains, and volcanoes. The design features a circular layout that responds to this setting, allowing the building to open to its surroundings while focusing on clubhouse activities like a restaurant, leisure rooms, restrooms, and general amenities.
Practice10 months ago
Taller Ezequiel Aguilar Martinez is a practice embraces a philosophy rooted in exploration, dialogue, and reflection, valuing architecture as both a process and an outcome. Each project begins with a deep engagement with its context—geographical, historical, and cultural—allowing the architects to create designs that are not just visually compelling but also resonate with their surroundings.
Academic Project10 months ago
‘Post Industrial Logistics Hub: Building as an organism’ is an architecture thesis by Atharva Ranade from the ‘Stuart Weitzman School of Design – University of Pennsylvania’ that reimagines the future of offices, transforming them into multifunctional environments that intertwine space, knowledge, and production while engaging with cultural and economic dynamics. Central to the concept is the logistics hub – located in Manhattan, a revolutionary typology that redefines the interplay between workplaces and their urban settings.
Project10 months ago
FRIPIECE Texture Lab, designed by AD Architecture, transforms an old cement factory into a modernist material art center. Blending industrial heritage with natural elements, the design preserves historical traces of the building while showcasing FRIPIECE’s products. By repurposing waste into new spatial features, the lab fosters a meaningful connection with time and space.
Project10 months ago
Gems House by Living Earth Architecture harmoniously blends thoughtful design with functionality, aesthetics, and environmental mindfulness. The key feature of the residence is its coloured glass facade, designed to interact with morning sunlight. The glass casts vibrant rays as the sun rises, creating a dynamic atmosphere. Each piece transforms into a radiant gem, enhancing aesthetic appeal and fostering a serene environment.
Practice10 months ago
Living Earth Architecture is a practice grounded in the ideology of crafting sustainable, affordable spaces that empower every individual to realize their dream of owning a home.They prioritize functionality, eco-conscious design, and budget-friendly solutions, ensuring sustainability as a standard. They create comfortable, meaningful spaces that align with clients’ aspirations and lifestyles.
Academic Project10 months ago
‘Cathedral For Death’ is a masters design project by Conrad Daniel Areta from the ‘School of Architecture and Cities – University of Westminster’ that aims to redefine religious architecture and explore the connection between life and the afterlife. The project introduces tree burials and body recomposition to create a dialogue between the living and the dead. The design uses levels, light, and translucent marble to reflect Palermo’s religious history, creating an architecture that serves as a ghost of the past while addressing contemporary issues.







