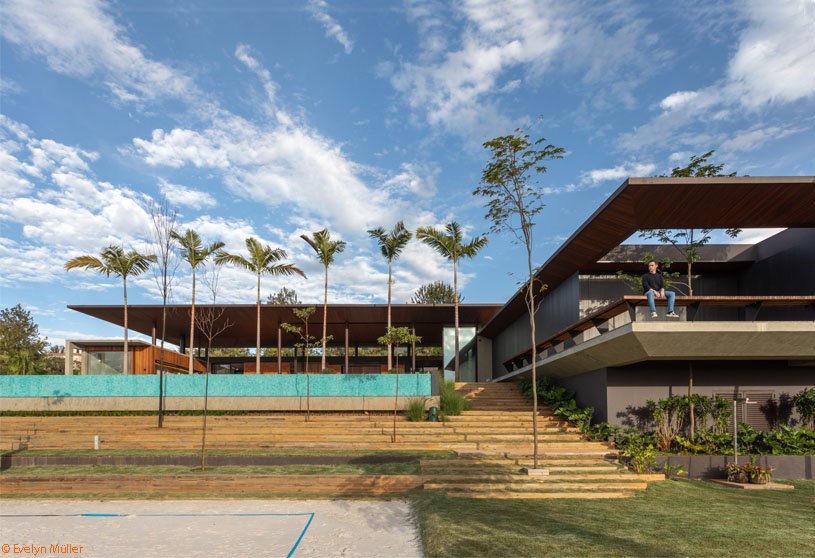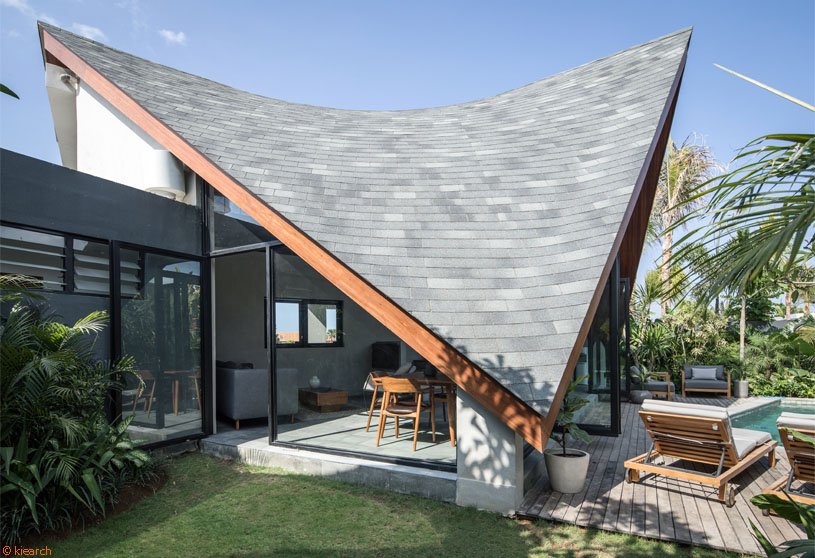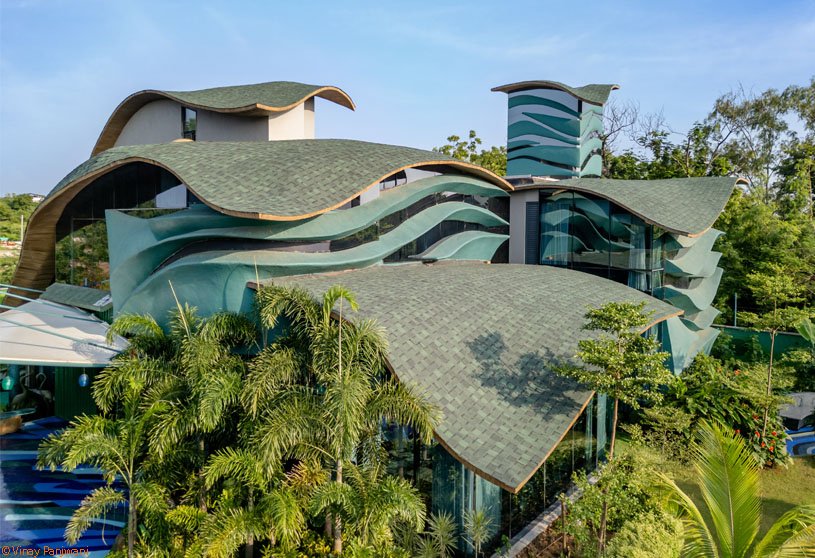Project10 months ago
GM House, designed by Padovani Arquitetos, is situated on a unique plot of land with an intriguing topography. The house blends with the surroundings by resting horizontally on the terrain’s contours. Featuring a single access point on a continuous plateau, a void between social and intimate blocks serves as its main entrance. A central void, covered by a floating metal structure, unifies the residence.
Practice10 months ago
Padovani Arquitetos is a Brazilian architecture and design office that combines simplicity and personality with a deep connection to nature. The office creates unique projects by balancing technical solutions with conceptual poetics and client needs, a ritual repeated in every detail. Their identity is marked by elegance, incorporating tropical elements into their designs, expressing their essence.
Academic Project10 months ago
‘A Harmonious Confluence: Redevelopment of Bibir Bazaar, Keraniganj’ is an architecture thesis by Mahzabin Marium from the ‘Department of Architecture – BRAC University’ that proposes a sustainable riverside bazaar in Dhaka, aiming to promote economic growth, community engagement, and cultural preservation. The project aims to revitalize the bazaar by introducing a contemporary wet market, dry market, and efficient waste management systems while also serving as a community center with cultural spaces and leisure areas.
Project10 months ago
River Studio by Alexis Dornier is a one-bedroom minimal residence, a response to a few constraints and opportunities surrounding the lot shape. The innovative design of this home not only maximizes the use of space but also enhances the overall aesthetic appeal of the home. Constructed in steel, wood, and concrete with soothing color palettes, the residence serves as a serene oasis that balances functionality with beauty.
Project10 months ago
The Liquiscent House by Shaili Banker Architects – Arkytos is a testament to the transformative power of fluid geometry in architecture. The residence exemplifies how built forms can create aesthetically pleasing spaces, drawing inspiration from natural morphology and the sculptural qualities of clay. It blends in with its environment by achieving a seamless unity of form and function through transparency, materiality, and structural innovation.
Practice10 months ago
Shaili Banker Architects – Arkytos is an architectural, interior, and landscape design practice focused on creating innovative designs. Their approach to design is strictly unconventional and engages in experiments with physical and virtual models to achieve the required design output. At Arkytos, each project is treated as a creative experiment, and design solutions are sought using an unorthodox and highly logical way of thinking.
Project10 months ago
Tiny Grandeur, a home interior project by llabb in Genoa, Italy, transforms a section of an ancient palace’s grand hall into a functional space. The compact solution offers ample space for young owners in a double-height living area with three windows offering views of the San Giorgio and San Torpete domes. Custom-designed furniture elements define the living space and serve multiple functions.
Practice10 months ago
llabb, founded in 2013 in Genoa, Italy, is an architectural practice that initially began as a carpentry workshop. It has since grown to include numerous projects and construction sites in Italy, England, and Morocco. Despite the growth in their projects, llabb’s focus on craftsmanship allows them to continue collaborating with various professionals and artisans, ensuring a unique and professional approach.
Academic Project10 months ago
‘Chu Dau Ceramic Exhibition and Research Center’ is an architecture thesis by Nguyen Dang Tam Nhi from the ‘Department of Architecture – University of Architecture Ho Chi Minh City (UAH)’ that seeks to introduce and promote Chu Dau ceramic so that it can regain its inherent position. The project serves as a hub for experts to research lost techniques and train a new generation of artisans to preserve and advance the pottery tradition in Chu Dau.
Project10 months ago
‘Cora, Eco Ardence,’ a residential project by ONG&ONG, is a development aimed at fostering a sense of community and belonging. The development is organized into clusters, featuring green spaces, efficient transportation, waste management, and water conservation, promoting an eco-friendly and sustainable lifestyle. The design of the residential units combines contemporary and zen-inspired architectural styles.
Project10 months ago
The Greentown Cloud Mansion Model Room by WJ Studio is an interior design project that reimagines the essence of everyday life through thoughtful design. It creates spaces that celebrate diverse lifestyles while fostering a deeper connection between people and their environment. With a minimalist approach, the design elegantly integrates art, light, and shadow, capturing the pure essence of living.
Project10 months ago
Axtria L11, an interior design project by Sagri Design Consultants, caters to the evolving needs of modern workplaces in a post-pandemic world. The design is rooted in a deep understanding of how the built environment impacts employee well-being. Every detail of the layout and interior has been carefully designed to enhance productivity, foster collaboration, and promote mental wellness—key factors in today’s evolving work culture.
Selected Academic Projects
Practice10 months ago
Sagri Design Consultants is an architecture and interior design practice based in Haryana, India.
Academic Project10 months ago
‘Anti-Climatic Conditions’ is an architecture thesis by Mohamad AlSharif from the ‘Southern California Institute of Architecture (SCI-Arc)’ that explores the relationship between narrative structure and architectural design through the framework of episodic storytelling. This project critiques conventional linear approaches to industrial architecture and modern capitalist methods of production and manufacturing. By drawing on the theoretical narrative strategies of episodic television, it reimagines these concepts as physical, spatial, and formal relationships.
Project10 months ago
The Polish History Museum, designed by WXCA, is an architecture project that showcases multilayered symbolism and impeccable craftsmanship. Described as a “stone monolith of history,” the building’s mission is engraved on its exterior walls. Marble slabs cover the museum’s façades, emphasising the layered structure of the stone while adding diversity through texture and tone.
Project10 months ago
Frame House by Increation Associates is an elegant residence that combines modern architectural design with luxurious interiors. It features sleek lines, high-quality materials, and thoughtful landscaping. The exterior exudes minimalism with clean cubic forms, expansive glass windows, and balconies. The interiors showcase a harmonious blend of modern luxury and meticulous design, enhancing form and function.
Practice10 months ago
Increation Associates is an architecture and interior design practice based in Ahmedabad, founded by architects Kejul Patel and Harsh Patel.
Project10 months ago
Campus F.03, a housing project by GRAU.ZERO Arquitectura, consists of 26 apartments across six floors, divided into two typologies. The proposal aims to create a gradual transition between buildings, focusing on the existing alignments and the consolidated urban structure of the area. The porticoed structure is emphasized, giving it an aesthetic sense in the elevations marked by pillars/beams, allowing the street front to be closed off.
Practice10 months ago
GRAU.ZERO Arquitectura studio, established in 2004, is a team of professionals with expertise in architecture, interior design, graphic design, video, and photography. They have developed projects in various areas, including tourism, health, recovery, and real estate construction, with offices in Porto and Lisbon. The team covers various fields and ensures comprehensive and effective design solutions.
Project10 months ago
Tangible Scene, a pavilion by HAS design and research, is designed to honor the beauty of the Sakura forest while serving as a community space for the villagers. The design incorporates the spirit of the village, using local tiles and hand-woven fabrics. The floor tiles, shaped like cherry blossom leaves, echo the forest’s natural rhythm, while the translucent handmade fabric creates a soft interplay between the built environment and the landscape.
Project10 months ago
HC House by Inception Architects Studio is set in a landscape marked by the serenity of nature, where architecture blends with the lush green of the countryside. This project introduces a contemporary language that enhances the local landscape while showcasing respect for the environment. Constructed on a single floor, the residence is divided into two main volumes that have been carefully designed to maximise comfort and functionality.
Project10 months ago
Jabloneček – Green Agora, a land-art installation by Atelier Partero and So Concrete, aims to breathe new life into a neglected valley near Prague, gradually evolving it into a sanctuary for both physical and spiritual well-being. This artistic landscape intervention revitalizes the area, evoking new emotions, curiosity, and interest while honoring its historical roots. It fosters a hopeful atmosphere, heralding a new future.
Practice10 months ago
Atelier Partero is a landscape design practice founded by Jakub Finger, with an aim of creating beautiful and engaging spaces. The studio focuses on quality, maintains control over its work, and approaches it with honour and commitment. The team works on a wide range of projects, including small atriums, public spaces, parks, and large-scale landscapes, with private gardens being the primary focus.
Academic Project11 months ago
‘Landscapes of Eruptions and Depositions: Soil Recognition Patterns at the Fyli Landfill’ is an architecture thesis by Areti Miza from the ‘School of Architecture – Technical University of Crete’ that explores regenerative architecture for dealing with waste. The project aims to integrate discarded items into social possibilities, transitioning from collapse to emergence, excavation to accumulation, and minimal to abundant. It challenges boundaries between natural and built environments and encourages us to reconsider the landscape on a larger scale.
























































