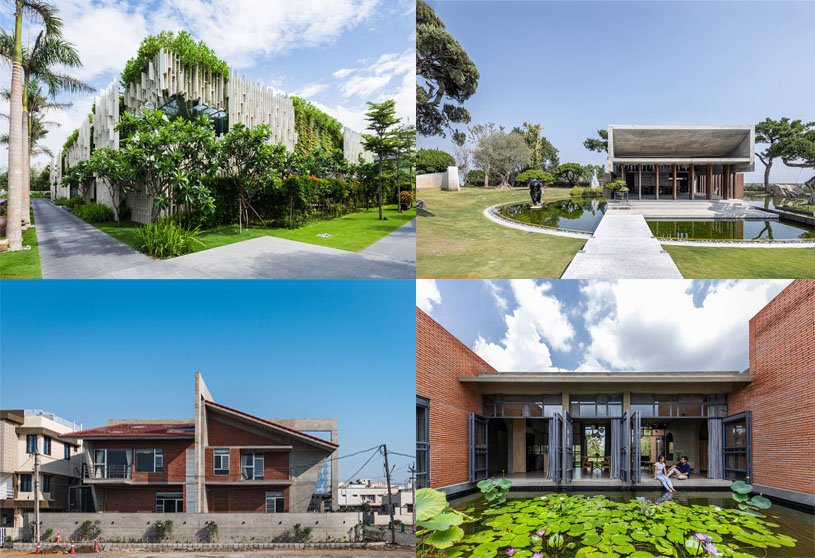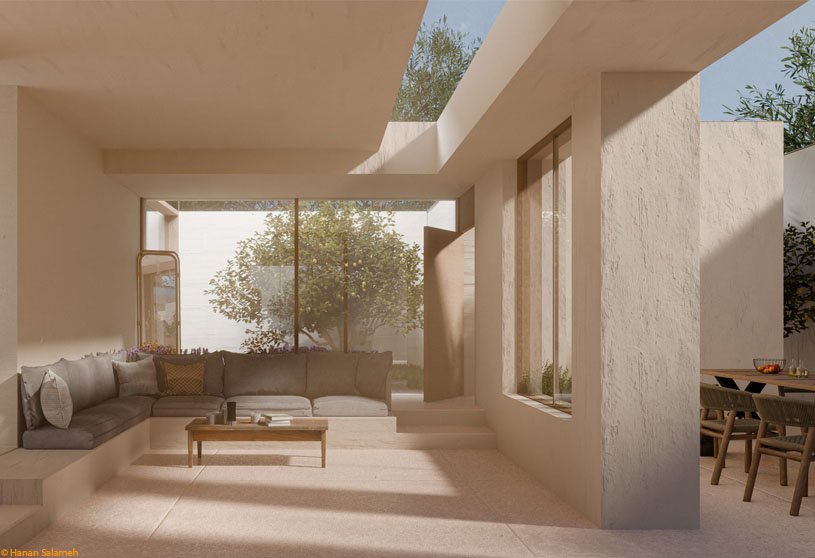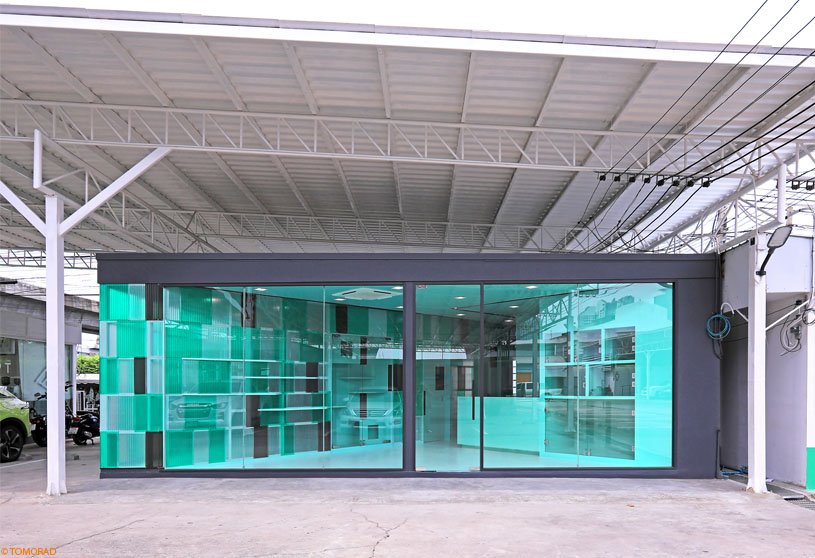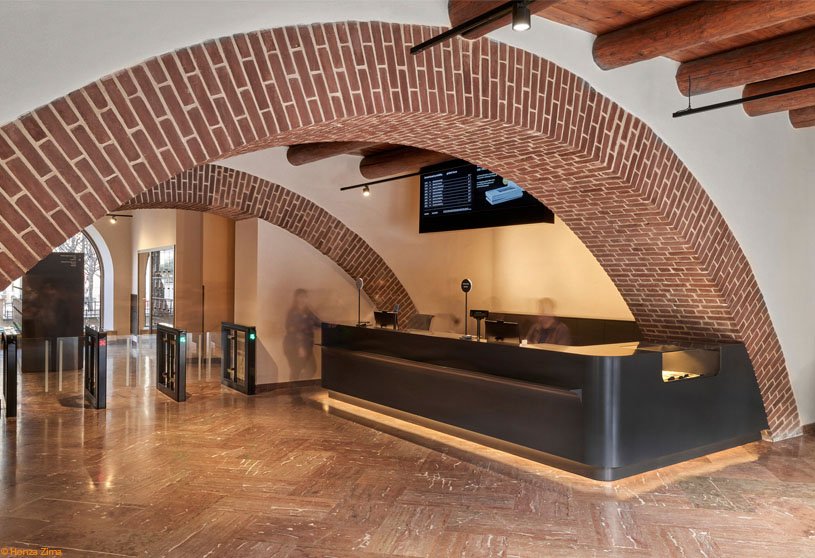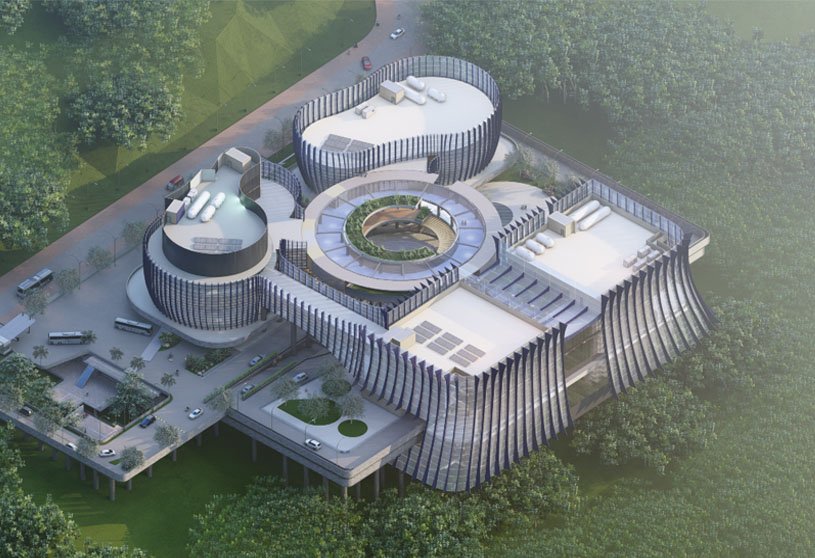Academic Project10 months ago
‘Living between edges: Connection lines around the Ziruma hill’ is an architecture thesis by Luisa Maria Fernández Velasquez from the ‘Facultad de Arquitectura y Diseño – Universidad de los Andes’ that seeks to broaden the scope of architectural intervention in the region by redefining the concept of dwelling as an integrated system of educational spaces, water storage systems, and agricultural areas. The initiative emerges as a response to the violence affecting the region and the various challenges faced by its residents.
Project10 months ago
Madhura, a residence by Design Kacheri, evokes memories of the clients’ ancestral home in Kampli, resembling the town’s mud and stone dwellings. The building features two homes with shared common areas, reflecting their roots and traditional lifestyle. It includes formal and informal spaces for socializing and hosting events like chamber concerts and religious gatherings. The houses are stacked to maximize space and ensure privacy while adhering to Vastu principles.
Project10 months ago
Thai Architecture Pavilion, an exhibition designed by HAS design and research, aimed to weave the essence of Thailand into the very fabric of Guangzhou. A “sharing” exhibition space was designed, inspired by the local villages and Cantonese culture. The space features tracing paper on the ceiling, a nod to Thai construction drawings, allowing visitors to explore the exhibition freely and blurring the boundaries between individual works, creating a dynamic, hidden display space.
Project10 months ago
Sky Base One by BeSpoke Architects is a unique villa reimagined from science fiction cult cinema, offering a new perspective on residential design. The project aimed to maximize living spaces while overlooking the sea on a narrow plot. The interior spaces were organized using a guiding mesh, with elevated social spaces. The dynamic relationship between the swimming pool and house creates a unique and vigorous form.
Practice10 months ago
BeSpoke Architects is an architecture practice that specialize in custom residential design of new homes and renovations to existing homes. Their design ethos is to create spaces that respond to the context of the site, taking full advantage of views and orientation and capturing the essence of the client. They believe that buildings should reflect the current and future needs of the occupants as well as their personalities.
Project10 months ago
Urban Frame House by Prashant Parmar Architect – Shayona Consultant features a concept of frames intending to maintain the privacy of the user. The residence showcases a dynamic hierarchy of three frames, creating a visually captivating structure with varied volumes. Its harmonious connection with the garden invites natural light into interior spaces, enhancing warmth and vibrancy and creating an inviting atmosphere throughout the home.
Project10 months ago
Club Sportif MAA, an interior design project by Lemay Michaud, seeks to preserve 142 years of history while lending elegance to the building. The designers aimed to create modern, warm spaces that reflected the club’s historical era while maintaining its original mission as a gathering place for its members, in line with the spirit of the clubs that existed at the time of its creation.
Project10 months ago
Enzo II, a residence by HW Studio, is designed using a cruciform plan, divided into four quadrants by stone alleys. Each quadrant has a “vocation” assigned to it, creating a permanent pilgrimage between spaces. The dispersion of these spaces forces contact with the earth, air, and mountain, forming a natural part of the landscape, resembling an ancient monastery framing the landscape.
Practice10 months ago
HW Studio, established in 2018 in Mexico, seeks to incorporate eastern and western artistic and philosophical principles in architectural processes to create spaces that promote and evoke peace. The studio aims to enhance appreciation for life by eliminating non-essential elements from architecture, promoting inner peace through conscious contemplation. Their work aims to pause the mind and introduce silence, offering small glimpses of peace.
Compilation10 months ago
Archidiaries is excited to share the Project of the Week – Naman Retreat Pure Spa | MIA Design Studio. Along with this, the weekly highlight contains a few of the best projects, published throughout the week. These selected projects represent the best content curated and shared by the team at ArchiDiaries.
Project10 months ago
House with Bridge by Neuhausl Hunal is divided into two distinct masses: the house and the garage, each with its own character, materiality, and principles. A bridge connects them, creating a compact whole that responds to the site’s boundaries. The design works with order and gradual disintegration, disrupting the orthogonality of the stereotomic residence and transforming it into an organically shaped terrace.
Project10 months ago
The En Aparté project by TAA (Taillandier Architectes Associés) comprises two main components, an apartment-hotel and a collective housing block. The building layout features a comb shape, creating a continuous urban facade on rue du Béarnais. It opens up the hotel and housing apartments onto a landscaped garden, despite their different design and relationship to public space, aiming to display a unified and understated image through material and volume design.
Selected Academic Projects
Project10 months ago
Sunlit Yearning Home by Hanan Salameh symbolizes the residents’ love for nature, pottery, and farming, highlighting their deep connection to their environment. The design philosophy emphasizes creating a residence that evolves naturally over time, responding to the land and its inhabitants’ lives. Each curve and enclosure feels like a part of the house, adapting to new functions, memories, and needs, ensuring a lived-in, modern, and rooted home.
Practice10 months ago
Hanan Salameh is an architect who seeks to create architecture that enriches the human experience by connecting people to their environment. She views architecture as a continuation of the natural and cultural landscape, ensuring design decisions respect the surrounding environment. This relationship is rooted in understanding the physical, social, and cultural dimensions of place, beyond aesthetics.
Academic Project10 months ago
‘Chau Doc Museum of History & Culture’ is an architecture thesis by Tran Duy Phong from the ‘Department of Architecture – University of Architecture Ho Chi Minh City (UAH)’ that seeks to explore and preserve the rich multicultural heritage of the Châu Đốc city. The museum explores the spiritual traditions, historical events, and cultural practices of Kinh, Chăm, Khmer, and Chinese communities in Châu Đốc, focusing on stories, art, architecture, and rituals. It highlights historical landmarks and pilgrimages, providing a comprehensive view of the region’s cultural development.
Project10 months ago
Nautilus, a residence designed by Martin Gomez Arquitectos in Manantiales, blends seamlessly with its coastal surroundings. The design features clean rectangular lines, with wood as the primary exterior cladding, complemented by concrete and aluminum. The facade resembles the deck of a ship, enhanced by porthole windows and a spiral staircase. Inside, the house is fully clad in white-painted wood.
Project10 months ago
Pampurr Pet Wellness by Office Architect9kampanad., Ltd. is a veterinary clinic featuring a vibrant concept that exudes relaxation and liveliness. The interior design features a triangular space that enhances the perception of space and creates an inviting transition from the outside. The main wall surfaces are made of translucent corrugated plastic roofing sheets in various colours, providing a fresh atmosphere both inside and outside the building.
Project10 months ago
The Old Town Hall’s Ground Floor Interior, designed by Studio Olgoj Chorchoj, combines simple functionality with a toned-down formal aspect. The interior design features a new unit for various functions, catering to current visitors’ needs and fostering a healthy work environment. The new elements incorporate natural movement in space, preserving the original architectural details of the Old Town Hall.
Practice10 months ago
Studio Olgoj Chorchoj is a Prague-based architecture and design practice founded in 1990 by the designers Michal Froňek and Jan Němeček. The studio offers a wide range of services, including glass, lighting, furniture, industrial design, interior design, and urban planning. It primarily focuses on new buildings, family villa reconstructions, historical building revitalization, and design of interiors and exhibitions.
Academic Project10 months ago
‘Aquaryo – an Immersive Ecosystem Replication Facility for Saltwater and Marine Fish Conservation on Samat Mountain, Bataan’ is an architecture thesis by Bianca Louise M. Alcantara from the ‘College of Architecture – University of Santo Tomas’, that seeks to create an immersive learning environment accessible to students, institutions, and the community. The objective of the project is to support aquaculture practices and address global issues like rising sea levels, fish degradation, unsustainable fishing practices, and food insecurity.
Project10 months ago
Naman Retreat Pure Spa, an architecture project by MIA Design Studio, is a tranquil oasis with open spaces, lotus ponds, and hanging gardens. Natural ventilation keeps the building cool, offering guests a refreshing and serene experience. Local plants enhance the peaceful atmosphere, creating a private, luxurious wellness retreat. The flowing layout and stunning landscape create a dream-like experience.
Project10 months ago
Watermoon Tea House by Behet Bondzio Lin Architekten is a pavilion set atop a hill that uses a natural cooling system for thermal comfort. Its design features two curved concrete plates, with one oriented to the south, which help manage airflow and bring a pleasant southern breeze into the space. The vertical offset between these plates and the horizontal one allows sunlight to bathe the tea table during cooler months.
Project10 months ago
The Three Resistance Movements Memorial, a refurbishment project by IXA, aims to preserve the history and integrity of the original structure. The only authentic elements left are the masonry and vaulted rooms on the ground floor, now encased in a sprayed concrete shell. All softer features, like windows, doors, roof, and ceiling, have been removed. This process can be seen as a “mummification” of the base structure, allowing visitors to enter and explore its interior.
Practice10 months ago
IXA Studio is a Prague-based architecture practice founded by architects Tomáš Hradečný and Benedikt Markel following their long-term collaboration. The studio’s work spans a diverse range of scales and typologies, encompassing tasks from conceptual design to construction implementation. The studio is actively involved in addressing public spaces and buildings within historically protected areas.































