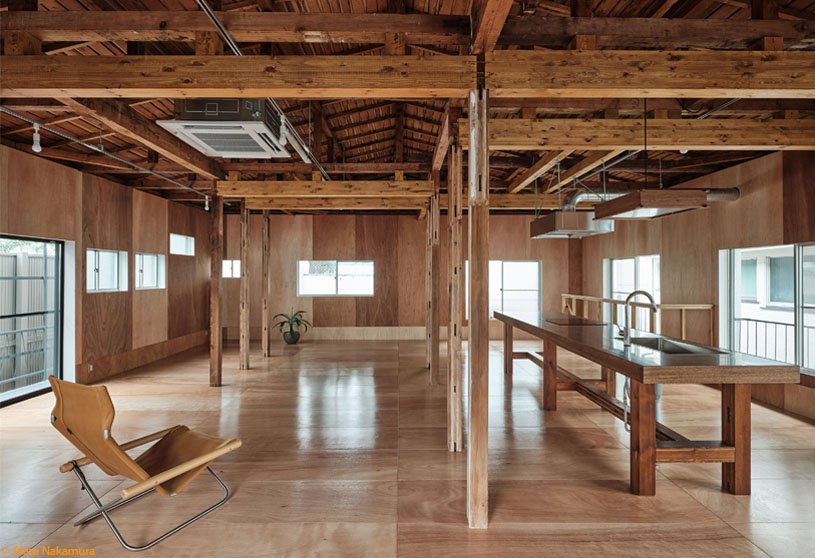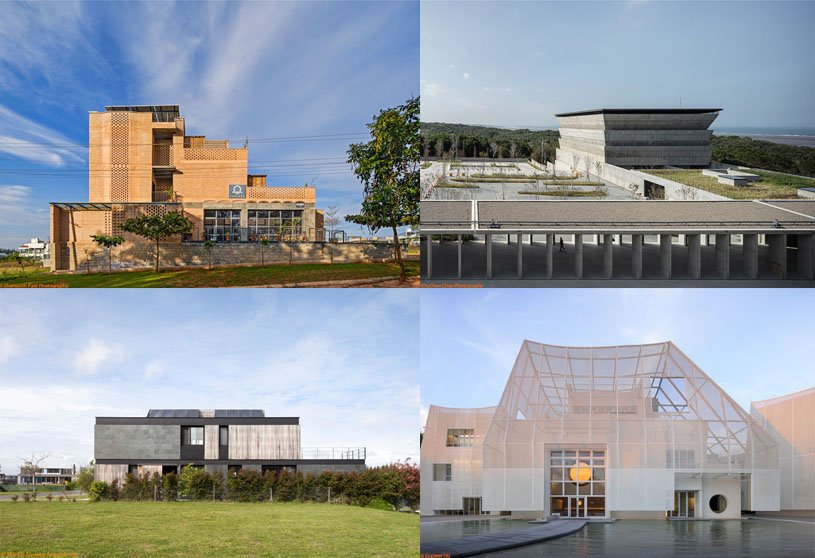Practice10 months ago
tissellistudioarchitetti is an Italian architecture practice founded in 1998 by the architect Filippo Tisselli, specializing in residential construction, interior architecture, and tertiary sector designs. The studio today presents itself as a local reality that maintains in its internal organization the modest dimensions typical of the provincial structure where the experiences gained and lived, the study of language, the research of technologies and materials converge, attention to executive detail.
Academic Project10 months ago
‘The Flooding School for Amphibious Living’ is a Masters Design Project by Zhi Qian Jacqueline Yu from the ‘Bartlett School of Architecture – UCL’, that explores floating architecture as a creative and speculative design approach to tackle pressing issues such as the climate crisis. The project reimagines flood-prone quarry sites along the Essex Colne Estuary as resilient, interactive spaces for a water-bound future. Through sustainable technologies and adaptable, floating structures, the project enables communities to thrive amid environmental uncertainty.
Project10 months ago
The Straw Pavilion, an architecture project by Mia Design Studio, is an organic structure that blends into its environment, resembling a straw sitting in the garden. The straw, a traditional Vietnamese memory, seamlessly blends into the natural context, allowing it to appear and disappear over time without direct interaction with the garden. The structure does not damage the existing garden and integrates smoothly into the landscape.
Project10 months ago
Tamkang Church, an architecture project by Behet Bondzio Lin Architekten, emphasizes eternity, universality, and community. The church faces the challenge of vertically stacking both daily and sacred spaces, contrasting European churches that create sanctity through structure and lighting. The design focuses on creating a holy, sanctified place that embraces love and compassion within society, overcoming building code and floor area requirements.
Project10 months ago
Avenir E Lobby, an interior design project by Šenkýř Architekti, creates a harmonious connection between human-made and natural environments. The lobby seamlessly blends interior and exterior spaces with its open layout and natural materials like stone, metal, glass, and wood. These materials highlight the contrast between the permanent stone substance and the dynamic, constantly mutating light play on the metal surfaces.
Practice10 months ago
Šenkýř Architekti is an architecture practice that continuously innovates and seeks new inspirations to create visually stunning, functional, and sustainable projects. Their work is inspired not only by contemporary architectural trends but also by history and culture. They believe that luxury architecture is not just about material wealth, but rather about how design and construction can touch the human senses and emotions.
Project10 months ago
Vuotopieno, a home interior project by Filippo Bombace, combines order and cleanliness with functional features for a tourism-focused dwelling. The project adds a second bathroom and service rooms to an already suitable floor plan, respecting the building’s original finishes and pathos. This intervention revives cement floors, vaulted ceilings, fixtures, and decorations, giving new life to the existing decor.
Project10 months ago
Lakshmi Farm House by RP Architects is a vacation home that combines natural surroundings, passive cooling strategies, and traditional design elements. This pentagon-shaped residence offers a comfortable and connected space with direct views of greenery and open spaces. The design balances traditional elements with modern sustainable practices, providing an example of how sustainable architecture can coexist with nature.
Project10 months ago
Casting Shadows, a home interior project by Masato Takahashi Architects, creates a strong contrast between light and dark in a single space. The architects dismantled the walls in rooms to maximize view, revealing a single room filled with dark shadows cast by the existing structure. This removal of boundaries limited the spread of light, introducing a nuanced, shadow-filled atmosphere. The idea was to live in the shadows that shake the structure’s contours.
Practice10 months ago
Masato Takahashi Architects is a design practice based in Japan.
Project10 months ago
Bond House by Alexis Dornier features a unique design that incorporates intersecting elements to create planefields for gathering and recreation that frame the lush surroundings. The main axis of the residence is the pool area, which divides the living room into two spaces. The slab appears hovering around these spaces, with large openings above the pool area offering views from the roof terrace back onto the pool.
Project10 months ago
Commercial Space in Minato, an interior design project by Roovice, transforms a 1960s wooden apartment building into a commercial rental property. This renovation project showcases how outdated architecture can be transformed to meet contemporary needs. The building has been converted into a unique and functional rental property that embraces both its past and its future by preserving the existing while including modern elements.
Selected Academic Projects
Project10 months ago
‘Residence LL – A Place of Tranquility’ by Atelier About Architecture aims to preserve structural columns, reorganize the floor plan, and transform the space into a living canvas. The interior design adjusts heights and proportions based on movement flow and natural light, using transparent materials to soften light and balance privacy in narrow areas. The open layout symbolizes blurred boundaries, merging architecture with the surroundings to evoke memories.
Practice10 months ago
Atelier About Architecture is a Beijing-based design practice founded by architect WANG Ni. She is committed to exploring the enlightenment of modern life from the interaction between Eastern and Western civilizations, and to extracting the beauty of everyday life to transform it into a synesthetic experience in contemporary context, so as to discuss the introvert meaning of life style.
Academic Project10 months ago
‘The new gardens of Santa Maria della Pietà. Biodiversity and Care’ is a Landscape Architecture thesis by Edoardo Nevi from the ‘Faculty of Architecture – Sapienza University of Rome’, that seeks to create an open, inclusive park that blends ecological sustainability with social interaction. Inspired by historical therapeutic spaces, the project aims to create areas for gathering, education, and reflection that promote mental well-being and biodiversity.
Project10 months ago
Lakhani Villa by INI Design Studio reflects ‘Tranquil Modernism,’ combining contemporary design with peaceful, nature-integrated living spaces. With clean geometry and uncluttered spaces, the residence offers a peaceful retreat from city life. Beige sandstone and exposed concrete enhance the minimalist design, while large shaded windows, spacious balconies, and landscaped areas seamlessly blend indoor and outdoor spaces, creating a deep connection with nature.
Project10 months ago
InJoy Snow Hotel Bangkok by HAS design and research embraces sustainability as its core philosophy, reflected in its unique architectural design. Perforated aluminum panels allow natural airflow, while threads block the harsh western sun without obstructing views. The design not only provides a peaceful retreat from Bangkok’s bustling cityscape but also evokes a serene, “snow-like” atmosphere that contrasts with its surroundings.
Project10 months ago
Onça Warehouse by Estudio Pedro Haruf is a requalification project that involves restoration of original elements, architectural expansion, and interior design. The restoration uncovered original timber trusses and a colonial roof by removing a PVC ceiling and exposed the original brick walls. Woodwork, windows, flooring, and trusses were restored, while the facades were revived with reopened windows and traditional whitewashing.
Practice10 months ago
Estudio Pedro Haruf is an architecture practice based in Belo Horizonte, Brazil.
Project10 months ago
Modern Hospital Interior at Ratnanjali Solitaire by Prashant Parmar Architect – Shayona Consultant creates a welcoming and homely atmosphere. The interior design is minimalistic, timeless, and functional, accommodating 10 beds. The earthy, sustainable materials, like micro-cement concrete, relwood, and MCM, create a warm, inviting environment. The soothing browns and greys color palette enhances the space’s elegance and timeless appeal.
Project10 months ago
MK 6 MONACO, an architecture project by MVRDV, embodies a new office philosophy that combines work and play, fostering a harmonious environment. The concept features a six-story cubic block with reclaimed brick walls for office spaces. The “play” section, covered in green and lilac shingles, features setbacks that create plant-covered outdoor terraces to complement communal functions.
Project10 months ago
Pudong Villa by Atelier LI weaves greenery through the house to create a harmony between the interior and exterior spaces. Facing an orchard with space for a garden, the design draws inspiration from traditional oriental gardens. The residence prioritizes communal areas where family members can gather, fostering harmony. The architects embrace modern principles, believing that this contemporary white house in Shanghai’s countryside carries symbolic importance.
Practice10 months ago
Atelier LI is a Shanghai-based architectural practice whose design approach seamlessly blends contemporary lifestyles with natural oriental atmosphere across architectural, interior, and landscape projects. Through a modern architectural language, they strive to create spaces that promote comfortable, nature-inspired living while emphasizing the importance of public spaces in contemporary society.
Compilation10 months ago
Archidiaries is excited to share the Project of the Week – Sunyata Eco Hotel | Design Kacheri. Along with this, the weekly highlight contains a few of the best projects, published throughout the week. These selected projects represent the best content curated and shared by the team at ArchiDiaries.
























































