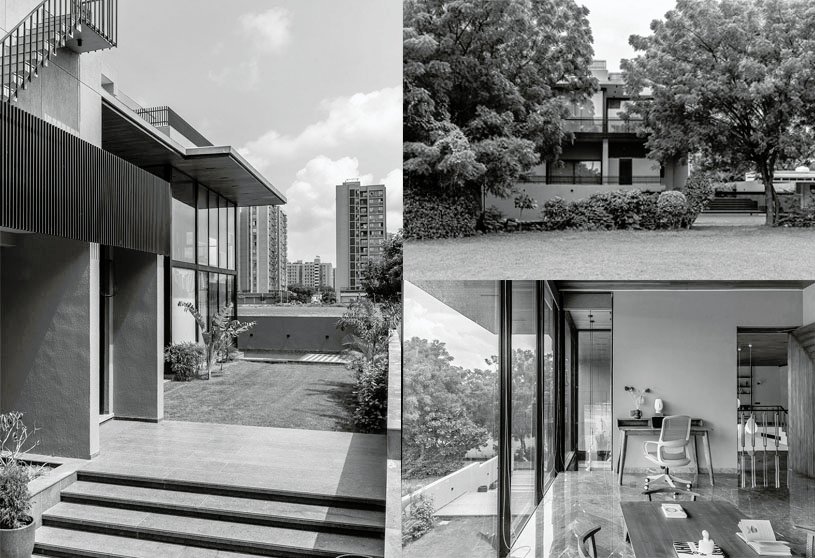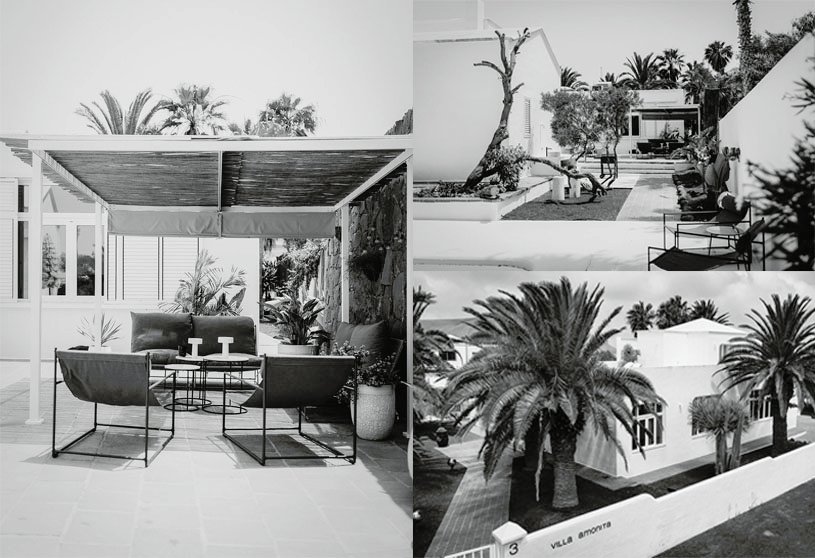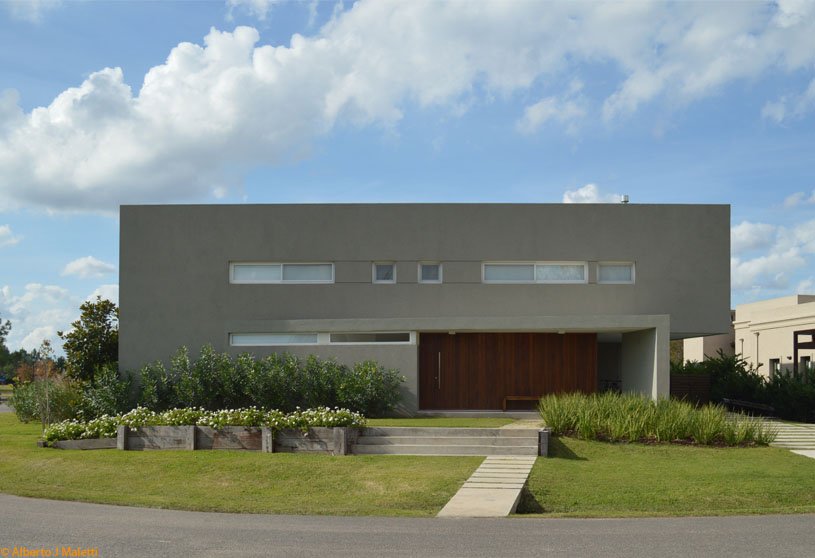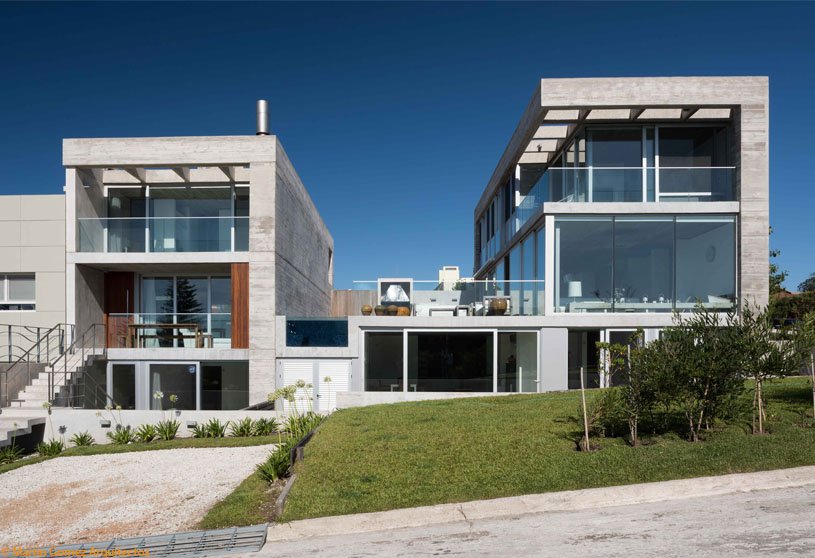Project10 months ago
The Plus House by EssTeam Design Services LLP is a residence that integrates nature, light, and tradition into modern living. Its design concept mirrors the cyclical nature of the four seasons, a metaphor for the emotional and experiential journey of life. This division, inspired by the seasonal cycle, not only structures the layout but also infuses the home with a sense of movement, rhythm, and diversity.
Project10 months ago
Nam House by CTA | Creative Architects showcases climate control design strategies for achieving thermal comfort in modern tropical architecture. The design includes structural insulation and a three-layer wall system to reduce heat transfer. Solar heat gain is minimized through strategic shading and orientation, while natural ventilation is enhanced through large openings, allowing for efficient airflow and cooling.
Project10 months ago
Lela Primary School and Training Centre by Architects Atelier Ryo Abe, rooted in traditional concepts, serves as a landmark and community hub. The design of the school features three blocks with curved walls, inspired by the village’s vernacular style. The construction promotes sustainability and cultural integration through locally sourced materials, such as rammed earth walls, wooden columns, bamboo veils, and repurposed tires.
Practice10 months ago
Architects Atelier Ryo Abe integrates unique ideas with traditional Japanese techniques and materials to establish a new international style suited to modern times. Each project is intrinsically connected to its surroundings, considering local history and traditions, and utilizing local materials and craftsmanship. They believe this makes their methodology naturally and inherently sustainable, without following trends or public conventions.
Project10 months ago
Wanmo Teppanyaki, a restaurant interior by Wuxing Youxing Space Design, aims to create a dining and social space that promotes online buzz and in-person discovery, inspired by the theme of “Interstellar Exploration.” The restaurant features a circular layout with five independent island counters, creating a serene atmosphere under a canopy of stars. A landing pod at the heart of the space introduces elements of new terrains, making the uncertainties vivid and authentic.
Project10 months ago
River House by Alexis Dornier is a five-bedroom residence featuring private spaces in a cubistic volume hovering above the living rooms and garden. The design utilizes the existing topography as an overarching feature for a three-dimensional experience through different passages, walkways, and spaces. Reclaimed timber and locally sourced sandstone evoke a sense of timelessness and reference to Bali’s vernacular building culture.
Project10 months ago
Bhagwati Bungalow by Jagrut Shah Architect and Associates is crafted to embrace the surrounding landscape, allowing each area to connect with the outdoors. The residence includes double-height rooms and expansive openings that enhance the feeling of spaciousness and offer visual continuity. Large windows in every room facilitate a seamless indoor-outdoor connection, offering stunning views of the landscape.
Practice10 months ago
Jagrut Shah Architect and Associates is a design practice focused on keeping up with current design trends, seeking to create timeless, evergreen styles. This balance is reflected in their selection of building materials and the design of spatial volumes. The principle of “Less is More” is their guiding philosophy, while having a strong inclination to experiment with design.
Project10 months ago
Freeing FrameYard, an installation by HAS design and research, preserves Hakka legends while abstractly transforming traditional silk culture into architectural space. The 5,000 tubes in the structure create a soft, fuzzy space boundary during the day, providing visitors with a meditation space to communicate with the sky. At night, hidden light strips draw soft curves, reminiscent of the starry sky, offering hope to Hakka villages.
Project10 months ago
Terrace Studio by Onebulb Architecture Studio is located on an empty rooftop, creating a pavilion with a concrete textured wall and existing terracotta flooring. The design creates a sustainable space by reusing scrap materials and utilizing locally available materials like mangalore tile and mild steel. The simple materiality and minimal intervention reflect the hand-made quality of the space, allowing for frugality and speedy construction.
Project10 months ago
Villa Amonita Lanzarote, an interior design project by OOOOX, features a renovation that combines the island’s national colors of white and green. The redesign aimed to add more rooms while maintaining the spaciousness of the house. Minimal interventions included merging the living room, kitchen, and dining areas, adding large windows, and replacing original surfaces. Local materials were used as accents, and concrete partitions were added for wind protection and privacy.
Practice10 months ago
OOOOX is an architectural practice based in Prague, Czech Republic, that specializes in renovating family houses and apartments.
Selected Academic Projects
Project10 months ago
The Shaded House by Prashant Parmar Architect – Shayona Consultant features a mid-century modern design that offers cohesive, dynamic, and regal spaces that foster a deep connection with nature. It features massive frames at various levels, spacious semi-covered green terraces, and a geometrically patterned MS trellis at the top. The residence’s varying volumes create a sense of drama, enhancing the overall experience.
Project10 months ago
Faneuil Gardens by MVRDV and JGE Architecture + Design transforms a public housing complex in Boston into a vibrant and inclusive community. The redevelopment masterplan aims to meet current residents’ needs while promoting long-term sustainability through improved pedestrian connections, engagement, inclusivity, and resilience. The design features vibrant colors for each block, fostering a sense of community among residents.
Project10 months ago
Villa Fortaleza, designed by Vieira de Moura Architects, features a dual identity shaped by its unique location. The north façade showcases a minimalist design with a smaller volume to ensure privacy, while the south façade has a more intricate design and larger volumetry. The residence’s bi-directional geometry and enhanced solar orientation create a balanced yet dynamic feel, enhancing the aesthetic of the expansive front.
Practice10 months ago
Vieira de Moura Architects is a Portuguese architectural practice with offices located in Loulé and Guimarães, founded by architect Hugo Moura in 2021. With in-depth working knowledge in energy efficient buildings of different types, such as residential, hospitality, health and sports projects, the practice is focused on offering innovative and sustainable projects.
Compilation10 months ago
Archidiaries is excited to share the Project of the Week – Tamkang Church | Behet Bondzio Lin Architekten. Along with this, the weekly highlight contains a few of the best projects, published throughout the week. These selected projects represent the best content curated and shared by the team at ArchiDiaries.
Project10 months ago
The Miners Bakery by Neuhausl Hunal and Atelier Reno features a transparent approach to creating an enclosed space within an enclosed space. The interior design integrates a deep-yellow block with windows to a bakery into a neutral space, providing necessary facilities while maintaining airiness. The lightweight envelope creates informal “residual” spaces for seating different characters, enhancing the overall aesthetic appeal.
Project10 months ago
Saint Genevieve’s School by TAA (Taillandier Architectes Associés) features a simple and understated architecture, comprising three-story and two-story structures. The design emphasizes simplicity, with horizontal lines connecting various functions, sequenced by the repetition of the windows. The façades feature white brick and openwork that bring natural light and create a sense of calm and stability.
Project10 months ago
N23 House by MZM Arquitectos aims for efficiency with its triangular geometry plan and a 23-meter north facade. Acting as a solar control screen, the north facade enables heat gain in the winter and direct summer radiation. The design avoids the need for active heating and cooling systems while ensuring thermal performance and comfort. The benefits of sun movement were optimised by minimising the south orientation of the residence.
Practice10 months ago
MZM Arquitectos is a firm dedicated to developing architecture and urban design with strong commitment to social, economic and cultural reality in which it operates. Their aim is to promote an architecture of ideas based on the detection and resolution of problems, away from any kind of prejudgment that restricts alternatives to their proposals.
Project10 months ago
La Iluminada, a residential project by Martin Gomez Arquitectos, consists of two independent houses, one for the owners to use and the other for renting out. Both exposed reinforced concrete structures, cast with brushed pine board shutters, articulate a courtyard with barbecue and swimming pool. The main house, arranged on three floors, offers stunning views of the beach and sea, creating a sublime house-beach connection.
Project10 months ago
Oang House by Office Architect9kampanad., Ltd. embodies simplicity and minimalism, and is thoughtfully designed to balance functionality with aesthetics. The form and size of the residence blend seamlessly with the village community’s environment, ensuring a familiarity among residents. The design aligns with the architecture across the area, reflecting local beliefs and a common belief in the community.
Project10 months ago
Sidera – headquarter CIA conad by tissellistudioarchitetti is an architecture project that challenges traditional orthogonality and rigid structural constraints. The design focuses on fluid, dynamic forms, fostering organic movement and creativity. The spaces are arranged with alternating spatial compressions and sloping surfaces, creating an engaging and immersive environment in a tactile and experiential manner.
























































