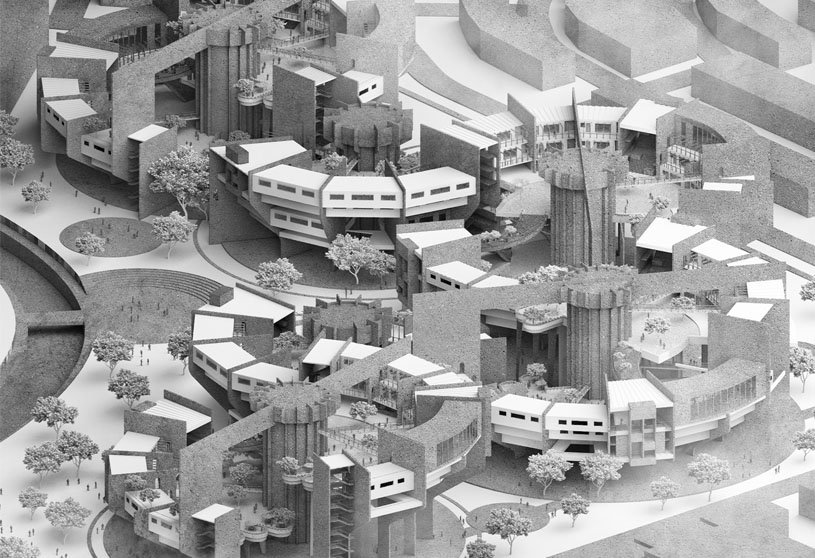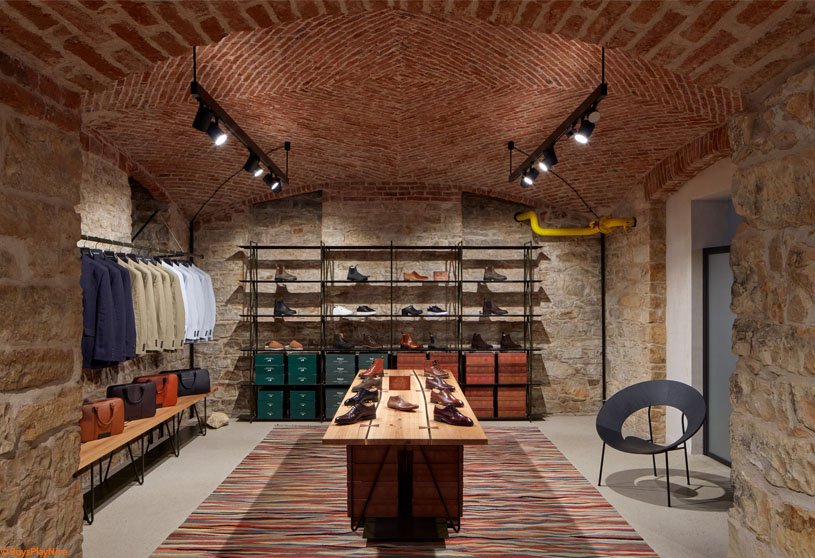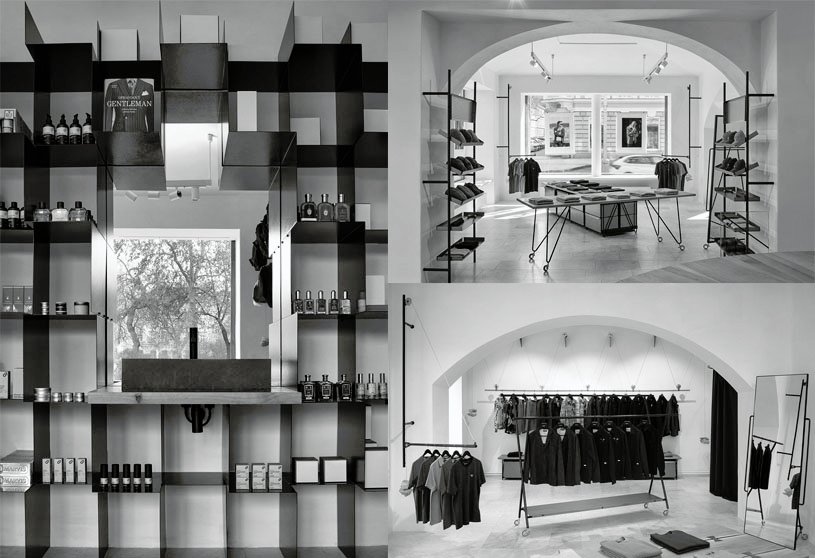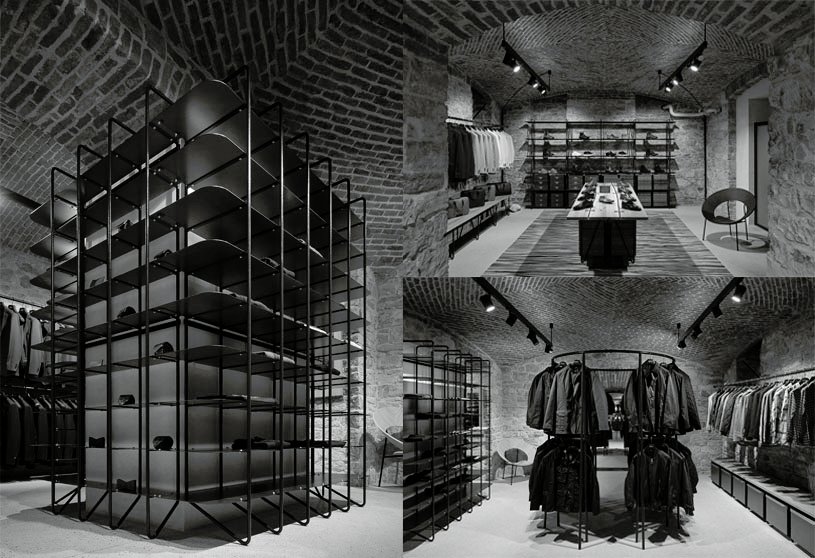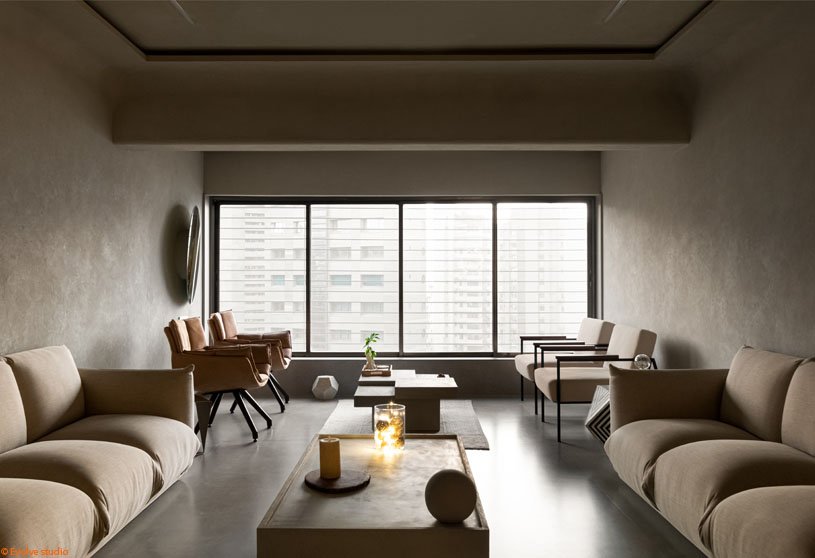Project11 months ago
The Łukasiewicz Research Network Headquarters, an architecture project by FAAB, introduces greenery into the urban space in an innovative way. The design proposal plans to create a vertical garden and park on its facades, with a green repository built as part of the park. The park is intended to provide optimal vegetation conditions for native Polish endangered and rare species.
Practice11 months ago
FAAB studio, based in Warsaw, specializes in architecture, landscapes, urban environments, interior and graphic designs, and engineering with projects in Poland and globally. They offer innovative and uncommon buildings and spaces, continuously evolving to respond to modern life’s rapid changes. FAAB’s commitment to research and meticulous design ensures they look beyond the present to create solutions.
Academic Project11 months ago
‘Mosaic of Tenacity’ is an architecture thesis by Aden Foong from the ‘School of Architecture, Building and Design – Taylor’s University’ that aims to address the lack of spontaneity and continuity in controlled urban environments by integrating fragmented architectural elements into resilient systems. Drawing on the concept of ‘Networked Fragmentary Solidarity’, the project proposes a systematic approach to producing adaptable urban forms, focusing on the “Mosaic of Tenacity” principle, which promotes social interaction and resilience.
Project11 months ago
Pho King Restaurant, an interior design project by SOA architekti, seamlessly blends authentic Vietnamese cuisine with a unique and inviting design. The restaurant’s rustic charm is evident in its exposed brick walls, which create a cozy, inviting atmosphere. Meanwhile, the open kitchen with its counter reveals the meticulous preparation of meals, offering an engaging and authentic dining experience.
Project11 months ago
Alma, an interior design project by Neuhausl Hunal, transforms a historical building into a contemporary restaurant while maintaining its original characteristics. The design seeks to establish a cohesive yet distinct language that links and highlights the unique spaces. Features such as earthy tones, a muted colour palette, gentle lighting, and simple materials embody the European Union’s motto: united in diversity.
Project11 months ago
Gentleman Store by ORA and třiarchitekti is a project centered around building refurbishment and its interior design. Třiarchitekti reimagines an existing basement, converting it into a commercial space while preserving the unplastered structure and adding a new concrete floor. ORA’s interior design complements the architecture, enhancing the space without overpowering it. The design aims to showcase quality goods in a balance between emptiness and overcrowding.
Practice11 months ago
třiarchitekti is an architecture practice based in Prague, Czech Republic.
Practice11 months ago
ORA (Original Regional Architecture) is an architecture practice whose work primarily focuses on modifying existing structures. The architects like to work with structures and fragments that have been condemned to extinction in order to revive them in a new context. In addition to creating houses and spaces, the studio also deals with the design of individual objects.
Project11 months ago
Micro-renovation of Shennong Temple in Quzhou by y.ad studio redefined the structure with minimal design intervention and efficient methods. The goal was to enhance the spatial atmosphere and visual experience while keeping costs under control. By removing partitions and reshaping circulation, the courtyard has been transformed into a centrepiece, incorporating greenery and reviving the ancient structure.
Project11 months ago
Espacio, an architecture project by Materia + Gustavo Carmona, is a mixed-use development designed to foster a sense of community. The U-shaped structure centers around a public plaza, providing a shaded gathering area. Its facade, featuring cut stone, ties the building to the natural environment, while a wooden lattice encloses the upper floors, casting dynamic patterns of light and shadow.
Project11 months ago
Olaria Municipal, an architectural rehabilitation by ARDE Arquitetura+Design, adapts a pottery program without altering its existing structure. The proposed expansion reinforces the damaged structure with handmade solid brick, reflecting the craftsmanship of a potter. Its simple form emphasizes the brick and clay, giving the structure an industrial character while paying tribute to the excavated hillside.
Practice11 months ago
ARDE Arquitetura+Design is a Portugal-based design practice founded in 2010 by architect Daniel Pinho. Since then, he has developed projects on a wide range of scales, from small private buildings to large public buildings.
Selected Academic Projects
Academic Project11 months ago
‘Urban Tune-Up : Architectural Packages for Block-Based Rooftop Spaces as Containers of Public Life’ is an architecture thesis by Ridwan Noor from the ‘Department of Architecture – Bangladesh University of Engineering & Technology (BUET)’ that seeks to address the lack of green spaces and social hubs in Dhaka. Through urban revitalization, the project aims to transform barren rooftops into dynamic, functional areas that promote sustainable urban growth and enhanced quality of life for all citizens.
Project11 months ago
Botanica Meditation Centre, a landscape design project by HAS design and research, educates community residents about a “slow life” aesthetic concept. The design transforms the traditional water tanks in botanical gardens into a multi-functional space, including places for meditation, lookout, and emptying. The garden presents a quiet and rich sense of the landscape hierarchy, providing a natural resting space for people and local wildlife.
Project11 months ago
Dazhou Atelier: Sky Plaza and Secret Garden, a renovation project by SpActrum, explores the continuity of architecture in both temporal and spatial dimensions. With minimal intervention, the design features an aerial platform that functions as an urban public space, plaza, or terrace. It serves as the northern entry point for an aerial corridor system and features steel walls that blend industrial and cultural aesthetics, making it a flexible exhibition space.
Project11 months ago
Aether Shore, a home interior project by Pree D’Fine, offers an immersive experience—a journey from the city to the ocean—in a 1600-square-foot apartment, showcasing stunning views of the Arabian Sea. The design features a light grey, monochromatic colour scheme that creates an airy, spacious feel, while minimalist furniture emphasizes openness. Warm wood textures introduce a touch of coziness, creating an inviting and relaxing environment.
Practice11 months ago
Pree D’fine, founded by principal designer Preetu Muley Pandey, has been creating the settings that hold the greatest significance for their clients since 2008. They provide professional direction every step of the way, from the initial strategy and sourcing to putting down the rugs on the new floors. Making the client’s own style stand out is always their aim, regardless of the scope of the job.
Project11 months ago
Dahegam Town Hall, designed by INI Design Studio, aligned with the essence of Brutalist architecture, embodies a bold and unapologetic aesthetic. The design philosophy combines raw honesty and aesthetics with modern functionality, celebrating the beauty of exposed concrete. The structure features a modular grid, clean lines, and an open layout, promoting spatial flexibility and functional adaptability.
Project11 months ago
Villa Anna, designed by Avanto Architects, sits on a scenic slope with stunning views of Lake Saimaa and the surrounding forest. It’s dark wood exterior, seamlessly extending across both walls and the steep roof, creates a cohesive aesthetic that blends with the natural landscape. In contrast to the bold, dark exterior, the interiors are minimalist, featuring pristine white surfaces that amplify the sense of openness and light.
Project11 months ago
Maya, a residence by Kamat & Rozario Architecture, emphasizes the close relationship between humans and their pets. Nearly half of the site is a large garden, considered the dogs’ domain, while the rest is dedicated to shared family spaces. A key element is the seamless blend of the interior and exterior, with the spaces opening into the garden through a sliding folding door that blurs boundaries and enhances spatial fluidity.
Compilation11 months ago
Archidiaries is excited to share the Project of the Week – Big Fish | Martin Gomez Arquitectos. Along with this, the weekly highlight contains a few of the best projects, published throughout the week. These selected projects represent the best content curated and shared by the team at ArchiDiaries.
Project11 months ago
Classica con brio, an interior design project by Filippo Bombace, achieves its charm through meticulous finishes and thoughtful furniture choices. The design draws inspiration from the 1930s, featuring arches and frames delicately highlighted with paintwork in soft tones of white, dusty blue, and antique pink. This warm and inviting refurbishment is complemented by carefully selected furnishings inspired by Scandinavian design.
Project11 months ago
La Cartoucherie – Parcel 1.3 by TAA (Taillandier Architectes Associés) is a mixed-use project consisting of residential and office buildings, each distinguished by unique facades and materials. The housing structure features a brick exterior with balconies and bow-windows that add rhythm to the facade. The office building’s facade features a pattern of punched windows with white concrete elements, creating a dynamic visual effect.
Project11 months ago
Advitiya, a residence by Coax Architecture Studio, showcases a refined approach to modern tropical architecture, skillfully balancing privacy and practicality. The design features a harmonious blend of contemporary architecture and traditional elements that create a tranquil atmosphere. The interiors are designed to exude warmth and sophistication, ensuring they are both functional and inviting, while prioritizing spatial efficiency.









