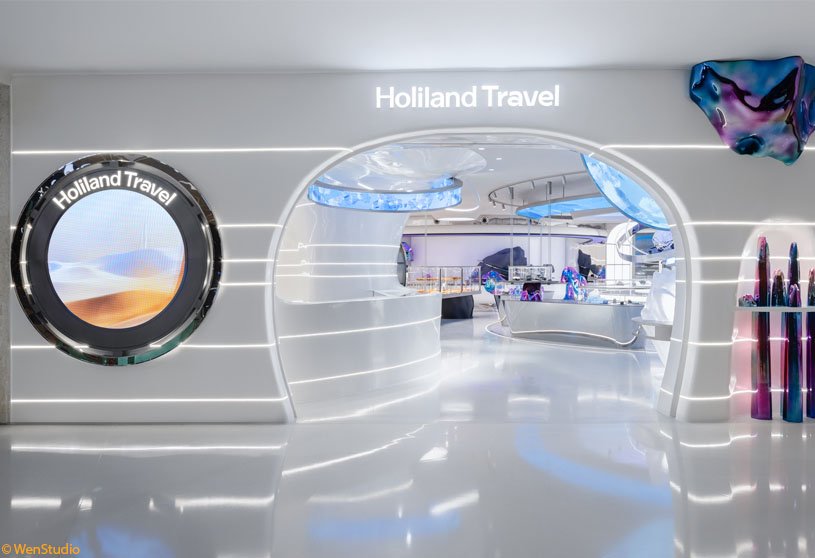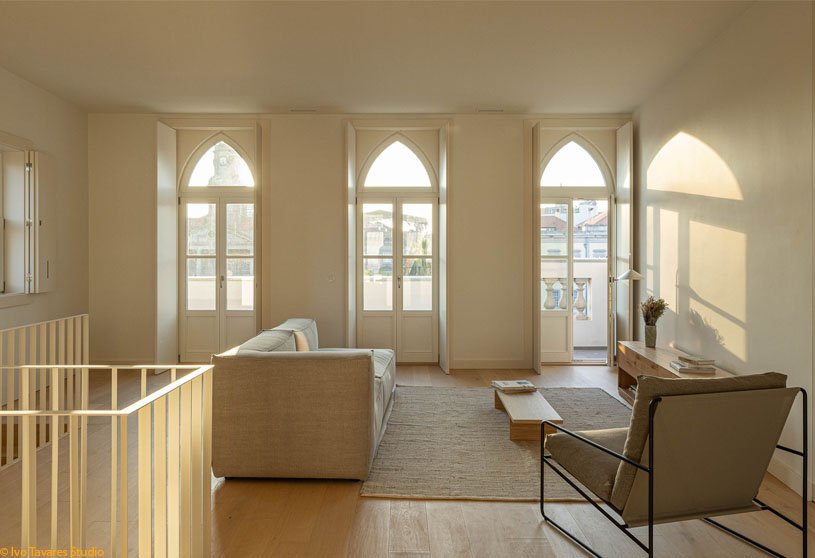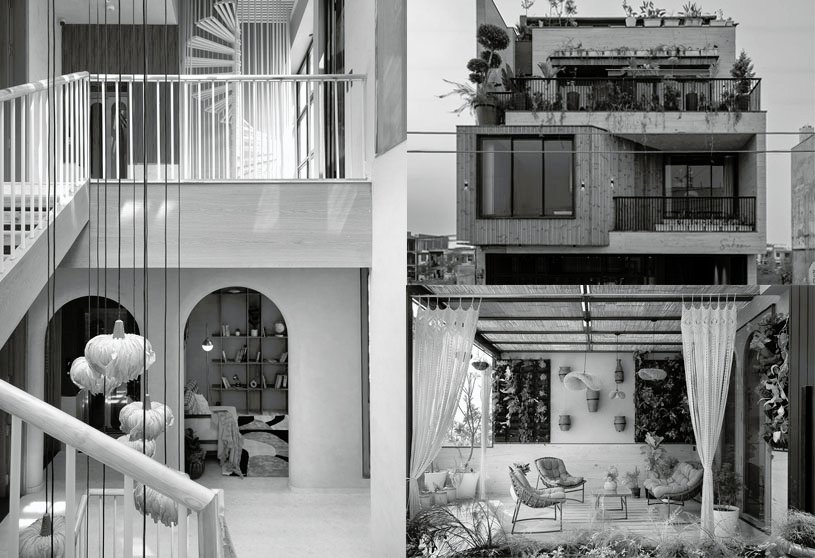Practice11 months ago
Coax Architecture Studio is a practice dedicated to providing reliable, service-oriented design solutions, where responsible and practical alternatives take precedence. Their mission is to foster a community where design integrity and sustainable practices are maintained. Their philosophy is centered on quality and credibility, ensuring client satisfaction and exceeding expectations.
Project11 months ago
Holiland Travel Flagship Store, an interior design project by SLT Design, merges the brand’s baking creativity and narrative space design with infinite futuristic inspiration. This new concept of baking invites travelers to explore time and space, featuring elements like metal mirrors, meteorite bars, suspension engines, and alien invasions, while delivering a sweet taste experience.
Project11 months ago
Mouzinho da Silveira Building, a refurbishment project by Diana Barros Arquitectura, aims to reinforce the uniqueness of the building and its impact on the urban context. The intervention involved reformulating the building’s interior spaces, preserving essential elements as well as creating new ones. Contemporary language was used in compartments, furniture, and finishes, reinforcing the memory of the original construction.
Project11 months ago
The Green Office, an interior design project by OSA Studio, blends natural elements with modern comforts to create a unique and inspiring workspace. The design embodies the principles of “Organic Modernism,” taking cues from the intricate structure of a bird’s nest to establish a harmonious atmosphere. It seamlessly connects indoor and outdoor spaces, integrating gardens and green spaces with the interior.
Practice11 months ago
OSA Studio is a Delhi-based architecture practice established in 2020 by architect Daksh Goel. At OSA Studio, art and architecture are seamlessly integrated, resulting in innovative and aesthetically pleasing designs that reflect the architect’s diverse talents and his commitment to blending art with architectural excellence.
Project11 months ago
The Boundless Residence, an interior design project by c.dd, breaks away from conventional boundaries, offering a fluid and open layout. By removing physical divisions, the spaces—ranging from the entrance to the living room, study, dining area, and kitchen—connect seamlessly. This transition from uniformity to variety and from static to dynamic spaces creates a free-flowing environment that mirrors the natural rhythm of daily life.
Project11 months ago
Louvers House by MIA Design Studio captures the essence of modern Vietnamese family life while seamlessly adapting to tropical climate conditions. At the heart of the residence is a central void, filled with native plants and cascading water, creating a serene, healing environment that embodies the home’s vibrant spirit. A striking feature of the house is its vertical louvers, which invite early sunlight and gentle morning breezes into the space.
Project11 months ago
Hawladar Bari, a residence by Maruf Raihan.Works, captures the essence of a traditional Bengali homestead while blending its simplicity with modernist abstraction. By balancing functionality and familial ties, the design creates a space that not only fulfills the practical needs of its inhabitants but also nurtures a sense of community and celebrates culture within a rich communal setting.
Practice11 months ago
Based in Dhaka, Bangladesh, Maruf Raihan.Works is an architecture practice that focuses on designing activities and behavior rather than designing the space. They seek to make more spaces that will interact with human lives more.
Project11 months ago
Black Bunny Club by I-con Architects & Urban Planners is a contemporary hospitality hub that offers recreational activities for various age groups. The design emphasizes temporal and flexible spaces, reflecting the dynamic nature of the facility. Its architectural language is influenced by industrial aesthetics, using exposed brick, metal structures, and colonial-style arched windows, creating a blend of raw and refined elements.
Project11 months ago
Manicaraj Residence by Murali Architects utilizes recycled materials for a practical, visually appealing design that meets modern sustainability goals. Strategically placed bricks ensure good ventilation and natural light, reducing reliance on artificial lighting. A central courtyard with traditional seating and green spaces provides relaxation and a social living environment.
Project11 months ago
Caminha Market, an architectural project by Loftspace and Tiago Souza, seeks to connect the public through its location, form, and programmatic organization. The building’s homogeneous, rational, and serene form captures public interest through color and light materialization. The parallelepiped volume, surrounded by a rigid structure of pillars, provides different perspectives throughout the day.
Selected Academic Projects
Practice11 months ago
Founded in 2006 in the city of Porto, Loftspace Projetos, Lda’s activity is geared towards developing solutions in the fields of Architecture, Engineering, Design and Construction Supervision. They aim to meet clients’ objectives, presenting ideas that they identify with and ensuring the compliance of their projects and studies, based on rigor, specification and precision.
Academic Project11 months ago
‘Weaving Memories’ is a Masters Design Project on Community Development by Ahmed Al-Ajmi and Nicole De Araujo from the ‘Yale School of Architecture – Yale University’ that explores the concept of architecture as a craft woven by the hands of the community. The project aims to create a shelter that combines local craftsmanship with modern resilience, empowering the artisans to actively shape their environment and fostering a stronger sense of connection and ownership within the community.
Project11 months ago
Whidbey Uparati is a residence by Wittman Estes that seeks to impact the natural landscape as little as possible. It floats over a meadow and blends in with its surroundings rather than drawing attention to itself. Approaching the house, a winding path ascends a gradual slope amid flowering trees and meadow vegetation. The home serves as a space for spending time with family, meditation, and uparati – “stillness” in Sanskrit.
Project11 months ago
House Renovation in Gracia by Parramon + Tahull arquitectes focuses on de-compartmentalizing the tiny dwelling and creating a single space. The refurbishment removes all the partitions and keeps only the bathroom enclosed, creating a single space in which the different areas for living, sleeping, cooking, and working are defined and combined by means of a few custom-made pieces of furniture.
Project11 months ago
Coffeeville, an interior design project by VK Group, features Scandinavian-inspired design that invites guests to relax and unwind. The calming interior features green accents, rustic brick cladding, and warm Tangent wooden finishes. A unique ceiling featuring suspended lights in mesh-metal frames and raw-finish ropes adds a subtle industrial touch that complements the rustic interior.
Practice11 months ago
VK Group, founded in 1973 by Ar Vishwas Kulkarni, has significantly influenced the architectural and urban landscape of modern Indian cities, especially in western and southern India. As a leading architectural firm in India, VK Group is known for its commitment to creating welcoming, safe, accessible, and sustainable environments, leveraging their process-driven and people-first approach to lead the charge in city building.
Project11 months ago
Requalification and Expansion of Exporlux Facilities by Espaco Objecto, Arquitetura & Design aimed to enhance both the interior and exterior of the building. Internally, the design focused on creating a more cohesive look by simplifying the materials used for coverings and finishes. Externally, the introduction of a curtain facade with vertically arranged frosted glass panels creates a unified appearance of the building.
Project11 months ago
OEZER Showroom, an interior design project by CUN Design, draws inspiration from nature and incorporates traditional architectural elements like beams, walls, and columns. The design blends these with modern perspectives, creating a balance between smooth lines and minimalist beauty. This fusion creates an aesthetically pleasing exhibition hall for doors and windows, where nature and culture coexist in harmony.
Project11 months ago
Sukoon, an interior design project by Nirman Solutions, transforms a contemporary residence in the serene locale of Banswara, Rajasthan. The design seamlessly integrates Japandi style, combining the serene, Zen-inspired elements of Japanese design with the simplicity and practicality of Scandinavian aesthetics. The home is characterized by a balanced use of earthy tones and minimalist warmth, creating an elegant and functional environment.
Practice11 months ago
Nirman Solutions is an architecture practice based in Ahmedabad, Gujarat.
Project11 months ago
‘4 BHK Timeless Elegance at Samarth City’ by Prashant Parmar Architect – Shayona Consultant is a home interior project featuring stylish, subtle, and understated luxurious design. Each space features an amalgamation of different materials that creates a luxurious ambiance throughout the house. A muted color palette in shades of beige, gray and wood in each space radiates a warm and inviting atmosphere.
Project11 months ago
Forest Villa, a residence by HAS Design and Research, utilises three elements—shell, hole, and void—to enhance the site characteristics and functional spaces, creating an extraordinary living experience. The facade of the structure features a sequence of shells that frame the continuous view, enhancing the relationship between interior and exterior and creating light and shadow effects throughout the house.
























































