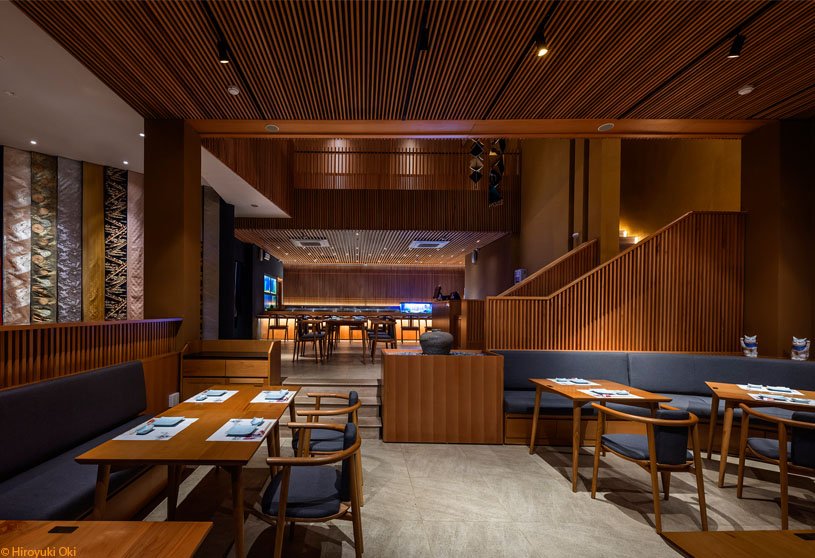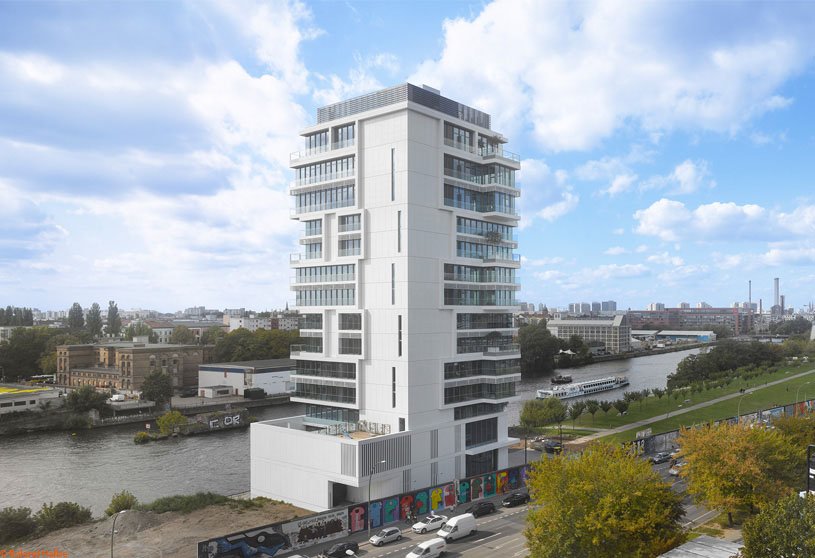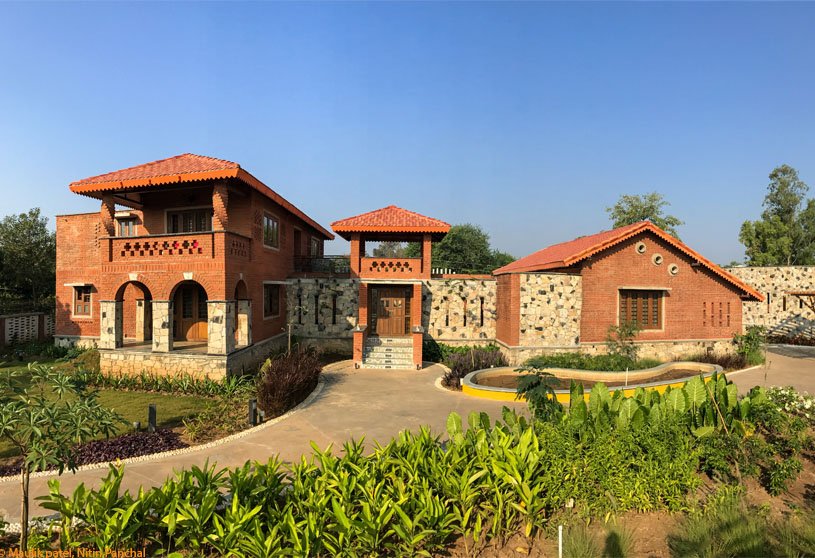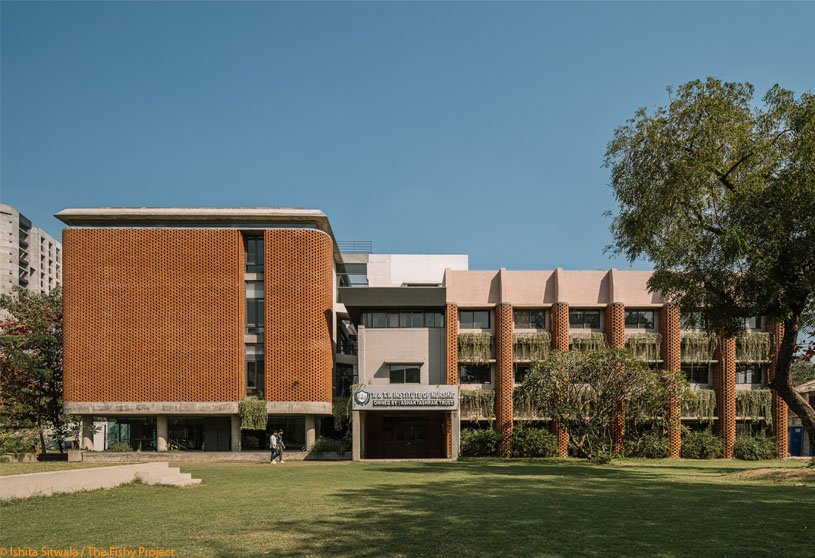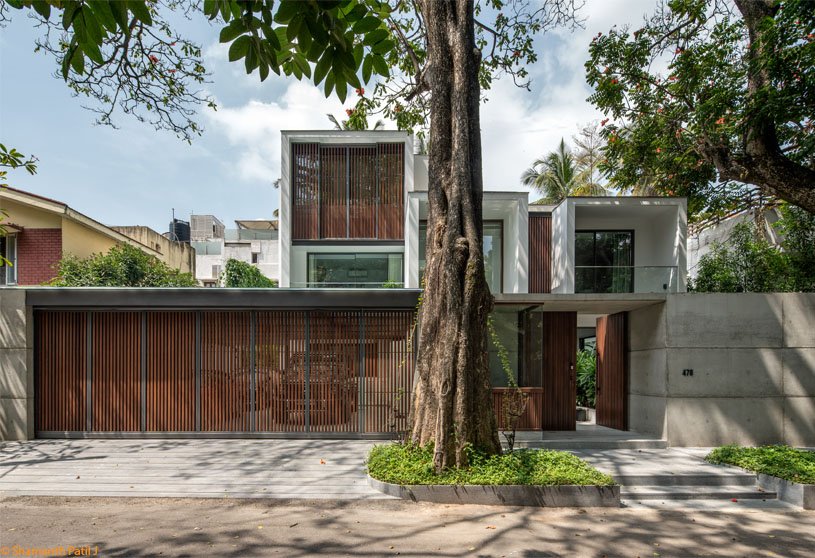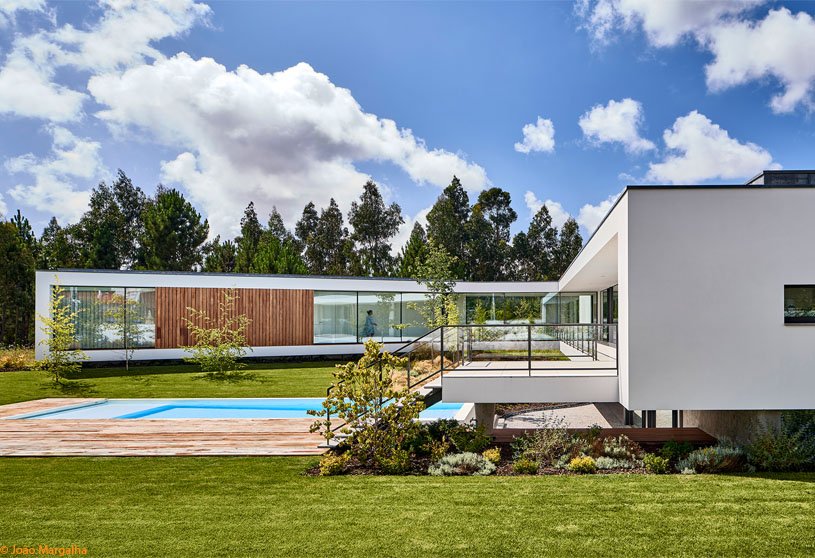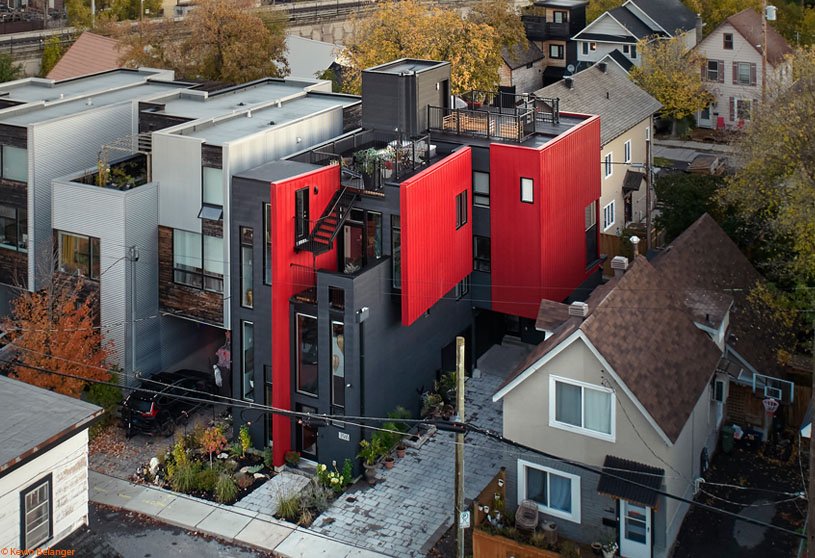Project1 year ago
Kanin Konge Shop, an interior design project by Tens Atelier, is themed on the sense of space, the traffic flow, and the relationship between materials and displays. The design aims to maximize customer retention time and display area by achieving an unconventional traffic flow. The interior is minimalist, using warm yellow art paint and hand-scratch paint, avoiding overly decorative or complicated elements.
Project1 year ago
Hokkaido Sachi Tran Hung Dao by Takashi Niwa Architects is an interior design project that renovates spatial arrangement and experience with the key element of vertical stripes—significant elements of Japanese architecture, art, and culture. These vertical stripes have been transformed into design elements, capturing the essence of Japanese culture and provoking unprecedented experiences and perspectives.
Academic Project1 year ago
‘NEA – Nuevos Espacios de Aprendizaje’ is an architecture thesis by Valentin Corallo from the ‘Facultad de Arquitectura y Urbanismo – Universidad Nacional de La Plata (UNLP)’ that proposes an urban regeneration that repurposes the city’s original layout by redesigning public spaces and integrating the Hipódromo neighborhood with the rest of the city. The project seeks to improve the employment conditions, education goals, social inclusion, and abilities of young adults by providing them with spaces that encourage independent development.
Project1 year ago
Living Levels, a housing project by Tchoban Voss Architekten, is composed of sculptural elements whose manifold functions appear to be visibly stacked. The relief-like details, which are visible from all angles, provide a visual attraction with the variation from hollow volumes to cantilevers. Set on a concrete pedestal clad with metal panels, the facade of the tower is emphasized by its generously glazed surface.
Project1 year ago
Frame Show by EK Design is a project that aims to explore the essence of living an artistic life within a sustainability framework. Using sustainable materials, the design showcases avant-garde artistic expressions of everyday products like furniture and ceramic tiles. The exhibition incorporates a “Runway Show” concept, transforming furniture from static to dynamic and enhancing its personality and interactivity.
Project1 year ago
The Public Vessel Office of Daecheon Port by KODE Architects is a commercial project designed to calmly respond to the chaotic landscape around it. The building’s design, including its materials and elevation, is meticulously crafted to complement the surrounding landscape, despite its simple sculptural form. A functional, comfortable work environment was created by taking into account the wind path from the sea to the mountains.
Project1 year ago
Helios & Taverna37 by K-Studio K-Studio is a hospitality architecture project that serves as both a relaxation space and a restaurant and bar. The designers aimed to maintain the modernist architecture of the existing hotel building, using a strong orthogonal grid as a guide for zoning spaces. They extended this grid, added a pergola for free-flowing space below and alongside the pool, avoiding competition with the building behind it.
Compilation1 year ago
Archidiaries is excited to share the Project of the Week – Girl’s College & Hostel for Model Education Trust | Neogenesis+Studi0261. Along with this, the weekly highlight contains a few of the best projects, published throughout the week. These selected projects represent the best content curated and shared by the team at ArchiDiaries.
Project1 year ago
House J by Avanto Architects features an architectural concept based on the site. The house, shaped like a lap around an old pine tree, features a sunny, sheltered courtyard and a lush garden that contrasts with the rectangular building. The building features staggered floors with a cantilevered first floor forming a canopy over the ground floor entrance, and the ground floor roof serves as a terrace around the first-floor courtyard.
Project1 year ago
Vashi Farm House by d6thD Design Studio is a residence that embodies the region’s rich culture and tradition. An indoor courtyard and outdoor garden area blend traditional living styles, blurring the line between interior and exterior spaces to create a seamless experience. The house features communal living spaces centered around the central courtyard, fostering a sense of community and family ancestry.
Project1 year ago
House of Parallel Walls by Aakar Group of Consultancy is a magnificent residence that seamlessly blends elegance and understated splendor. Named after its parallel walls cutting through terraces, the residence pays homage to traditional Muslim family features with a modern twist. Its artful entrance and exquisite details showcase the enduring appeal of architectural excellence and its profound impact on the human spirit.
Practice1 year ago
Aakar Group of Consultancy is an architecture practice based in Sangli, Maharashtra, founded by architects Milind Kulkarni and Mrudul Kulkarni. They believe in exploring new technology ideas and trying innovative things courageously that make their projects stand out.
Selected Academic Projects
Project1 year ago
Nursing College Ashaktashram by Neogenesis+Studi0261 combines functionality with artistic expression to create a versatile and timeless architectural piece. The building features a material palette of exposed concrete, glass, and brick jali exteriors, with an interwoven brick lattice facade that gives it a contemporary appeal. The interior finishes, artwork, planter areas, and outdoor landscaping all come together to create a warm and inspiring environment.
Project1 year ago
Renovation of a Hoffmann kiln in Pudong by HCCH Studio is an adaptive reuse project that attempts to not only preserve the building’s classic layout, materials, and scale but also amplify the usability and spatial charm of the place. The renovation increases the space value and creates greater social value by showcasing abandoned industrial forms and converting the process space into a modern lifestyle framework.
Project1 year ago
The Levelscape, designed by Nestcraft Architecture, is a unique residence that seamlessly blends landscape and built structure on a challenging sloped site. The design of the house centers around four yards, fostering a connection to nature and the outdoors. Walls blur the indoor-outdoor boundaries, while patios break the sloped roof and visually connect common areas within the home.
Project1 year ago
K2 House by Studio Detail is a comprehensive renovation project that aims to create a home that seamlessly integrates with its inhabitants. The design combines sleek lines and natural elements, creating a harmonious atmosphere that connects families to their environment. It prioritizes functionality and user-centric design, blending with the landscape to create a minimalist yet elegant living space that fosters a sense of belonging and tranquility.
Practice1 year ago
Studio Detail is a creative practice operating within the traditional boundaries of architecture and urbanism, led by architect Rohit Mohite. Studio Detail offers clients the opportunity to fertilise architecture with intelligence from an array of disciplines, research into identity, in-store technology, and new possibilities of production to generate architectural designs for various projects.
Academic Project1 year ago
‘Architectural Design in Temporary Refugee Camps at Tak, Thailand’ is an architecture thesis by Chawin Chantharasuphit from the ‘Faculty of Architecture – King Mongkut’s Institute of Technology Ladkrabang’ that seeks to improve the quality of life for refugees through temporary housing solutions that adapt to their diverse needs. It also aims to reduce the environmental impact and burden on the destination country by developing areas for social activities and sustainability.
Project1 year ago
Tam Đảo Villa by Tropical Space is a three-story house with a simple architectural shape comprising three square boxes placed on top of each other. The house’s interlocking of empty and solid spaces allows for ventilation and natural light, while layers of voids create depth and penetration of views. A courtyard and pond located in the centre aid in ventilation to bring breeze into the house.
Project1 year ago
M.C. House by Atelier d’Arquitectura Lopes da Costa is an integrated residence, balancing interior and exterior spaces with different areas based on views, sun and shade, and a strong connection to the land. The house, oriented south and surrounded by a garden, features an outdoor pool on an intermediate level, influencing the functional organization of its exterior spaces and their relationship with the interior.
Project1 year ago
Flathead Valley Community College, Wachholz College Center, an architecture project by Cushing Terrell, integrates performing arts and athletics programs into a single, grand facility. The project’s design challenges involved delivering superior acoustic performance and separating different programs, while connecting them in a natural, harmonious manner, presenting opportunities for creativity and invention.
Project1 year ago
Sorelle, a residence by Kariouk Architects, is a single volume holding two distinct homes, which ultimately join in a roof garden. These homes promote age-based diversity, allowing older citizens to remain in their loved communities despite gentrification. It adopts a “living small” design, providing comfortable, practical spaces and reducing construction materials and energy consumption, resulting in sustainable living spaces.
Project1 year ago
Lantern House, a housing project by Heatherwick Studio, borrowed the idea of the humble bay window, a detail often found in late Victorian and Edwardian-era buildings. Adapting this established motif, the design features a double-height, stacked bay window held between robust brick piers. The three-dimensional windows, freed from corner columns, provide residents with stunning views and domestic sensibility in light-filled rooms.
Project1 year ago
Zona Bistro by Mar.s Architects features a bar adorned with blue tiles, making it a prominent element in the interior design project. The small space of Zóna features oak accents on side walls, creating a cohesive material composition. The blue neon with the bistro’s logo harmonizes with tiles and linearly profiled wooden walls, providing essential storage spaces and enhancing the taste perception of the food.








