Project1 year ago
Meininger Kraków Centrum Design by Tremend Architecture Studio is an interior design project that reflects the spirit of adventure and unforgettable experience, inspiring guests to explore Krakow creatively and unconventionally. The modern building features vivid, deep colors and interiors with historical references like posters and signs. Its streamlined furniture and eye-pleasing furniture also reflect the design of decades ago.
Project1 year ago
Hangzhou Villa Moon Restaurant, an architectural renovation project by Milanesi | Paiusco, is a concept inspired by Li Bai’s Tang Dynasty poem “Drinking under the Moon.” It blends traditional Chinese garden architecture with modern urban lifestyle, using elements like moon-shaped arches, wooden windows, natural stone, and a double-facade shading system. The concept also emphasizes “remove decoration” in interior spaces.
Academic Project1 year ago
‘The Palimpsest of Peatlands’ is a Masters Design Thesis on Regenerative Landscape Design by Elena Dobretsova from the ‘Amsterdam Academy of Architecture’ that seeks to transform the existing template for nature reserves in Russia into a new national park on the outskirts of St. Petersburg, where nature and people can co-exist. It serves as a buffer between urban and rural environments, with renaturation strategies that create a variety of swamp types, each with its own distinct biosphere.
Project1 year ago
Municipal Affordable Housing by CHYBIK + KRISTOF is a comprehensive urban and housing plan designed to tackle the growing global housing shortage. The architects introduce innovative concepts for community living, focusing on human-centered design. They aim to promote communal living by integrating sustainable homes into shared spaces, catering to the diverse needs of the community.
Project1 year ago
The Taste of Art – Concept Store by DCDSAA Architecture Office is an interior design project that intends to create an imaginative space that would serve as a place for art lovers, where artistic exchanges could take place naturally. The interesting nature of the content creates a “fold” in the otherwise homogeneous length of time and enhances the visitor’s experience of the time.
Project1 year ago
The Village at Alyeska by Skylab is a hospitality architecture project that transforms Alyeska Resort into a modern, four-season global destination with new facilities, enhanced visitor experiences, and accommodations. The multi-phased project embodies a holistic approach aimed at creating a sustainable, vibrant destination in Alaska, incorporating innovative design principles, community engagement, and navigating regulatory requirements.
Project1 year ago
National Institute of Water Sports by MOFA Studio creates a bold iconic statement that transcends functional pragmatism in institutional architecture. The design seeks to integrate water sports’ cultural and economic significance into education, ensuring state-of-the-art training and development for local lifeguards and tour operators. They aimed to balance local ethos with a global approach, using local materials at the ground level and a poetic floating roof to create a balanced educational experience.
Practice1 year ago
MOFA Studio is a design practice based out of New Delhi with a global vision in architecture design, urbanism, and interior design. They view architecture as a dynamic, adaptable organism that conserves and recycles energy resources to sustain itself. At M:OFA, each project undergoes multiple layers of planning, design, and realization throughout its lifecycle, ensuring sustainability and adaptability.
Project1 year ago
Two Villas, designed by Oslotre AS, is a residential project featuring a simple yet striking architectural style. Located next to an existing house, the project seamlessly integrates into the surrounding greenery and open spaces. The design combines curves and straight lines, offering a refreshing yet modern aesthetic, ensuring seamless integration into the neighbourhood.
Project1 year ago
The Future To Be Exhibition Space Design by Kiki Archi features an interior design based on the relationship between humans, electronic devices, and the environment, incorporating technological advancements and addressing dimensions like speed, scale, framework, and boundaries. The space uses abstract architectural elements, corridors, and interwoven blocks to depict the evolution of digital civilization, with corridors serving as time-space tunnels.
Project1 year ago
Private Residence 02 by Madras Spaces stands as a testament to thoughtful design and the enduring harmony between nature and architecture. This home is designed for a young couple, their child, and pets, offering a tranquil sanctuary in the bustling city. It features an expansive courtyard, designed with changing light and breezes, that ensures privacy and invites natural elements to enhance its charm.
Project1 year ago
K House designed by Babayants Architects features a minimalist, contemporary design with a swimming pool and stunning sea views. The sculpturesque house showcases lines, volumes, and voids, with a facade encircled by greenery, making it invisible. The light monochrome facade complements the tall cypress trees, with plaster and glass finishing. The lower level is lined with local stone, emphasizing the three airy floors above.
Selected Academic Projects
Practice1 year ago
Babayants Architects, renowned for their minimalist designs in Moscow, has been a prominent architectural practice for over a decade. But for them, minimalism is as much artistic language as a way of perceiving the world and its beauty. They anticipate the future, creating new projects with a focus on sensual experiences, internality, and emotions, aiming to make discoveries in each project.
Academic Project1 year ago
‘Shelter Dynamics: Expand, Extend, Self-Sustain And Grow’ is an architecture thesis on Urban Shelter by Ruheen Aijaz Chhapra from the ‘Kamla Raheja Vidyanidhi Institute of Architecture and Environmental Studies (KRVIA)’ that seeks to create a housing program that integrates Mumbai city’s social and commercial infrastructures, promoting hybridity and duality. It aims to address marginalized communities’ needs for subsistence and promote a more inclusive urban environment, transforming single-purpose structures into multifunctional components.
Project1 year ago
Season Mansion Model Room, a home interiors project by WJ Studio, presents a variety of ideal spaces tailored to the diverse needs of residents. The first design incorporates nature’s energy and a gentle atmosphere, and the second design showcases residents’ spiritual pursuit of high-quality living through avant-garde artistic toys and understated luxury. The third design, characterized by dark wooden veneers and marble, establishes a sense of elegance, order, art, and subtle opulence.
Project1 year ago
Edifício A’mar by REM’A is an architectural project that combines preservation and innovation, celebrating the construction of two distinct eras. The intervention focuses on preserving the building’s façade and its formal and aesthetic integrity. A discrete expansion was introduced to accommodate a new program, comprising commercial space on the ground floor and local lodging on the upper floors.
Project1 year ago
Evergreen Church, a religious architecture project by KODE Architects, features a simple massing responding to the complex urban landscape with materials that harmonize with the surroundings. To create a familiar yet new atmosphere, a ribbed concrete plan was used to create a sense of three-dimensionality, expressing not only the texture of the concrete but also the depth of light and shadow in the elevation.
Project1 year ago
Tiered Realm, a residence by Fictional Project, explores the concept of ‘home’ not just as a dwelling for two individuals but also as a space for one’s work and community. With its burnished brick façade and woven spaces connected by a vertical void, it deviates from a typical BHK. The residence is fragmented and layered to find new connections, making each “tier” feel like a separate realm within a larger, interconnected whole.
Practice1 year ago
Fictional Project is an architecture practice based in Kochi, Kerala, founded in 2016 by architects Chinchu Kumar Sreekandan and Julie Ann Tharakan. They believe in practicing “informed architecture,” rather than the general perception of architecture being either “traditional” or “contemporary.”
Compilation1 year ago
Archidiaries is excited to share the Project of the Week – Oasis | Saransh. Along with this, the weekly highlight contains a few of the best projects, published throughout the week. These selected projects represent the best content curated and
Project1 year ago
[COL] by Mome.Estudio is a coliving project in Madrid that uses a single-family house converted into an office for temporary housing for city dwellers. The 19 units of the pre-existing building were designed using a module that efficiently constructed each room’s morphology, incorporating the inherent program of the housing typology. The modules include a kitchen, closet, and bathroom molded into carpentry and polycarbonate elements.
Project1 year ago
Gir Vihar Eco Resort by d6thD Design Studio is a hospitality project featuring vernacular architecture that responds to its dense surroundings. Triangular cottages are designed around mango trees and constructed using locally found sandstone that is north-south-oriented to maximise north-light exposure while offering a panoramic view of the surrounding forest. The design creates free-flowing spaces and uninterrupted movements that encourage visitors to explore something unique and unexplored.
Project1 year ago
Possidónio da Silva 37 by Fragmentos is a refurbishment project aimed at preserving the architectural features of a decrepit building. The ground floor was transformed into a common area and passageway for two independent single-family housing units. The house is divided into two floors, with social areas on the lower level and private areas on the upper level. The roof was redesigned to promote verticality and allow natural lighting.
Practice1 year ago
Fragmentos is an architecture practice based in Lisbon that has been developing ambitious and challenging projects in various parts of the country, from residential buildings to urban planning designs. They are focused on designing with a people-centered approach and sustainability while keeping pace with technological advancements. They seek to have an impact that makes a difference in society.















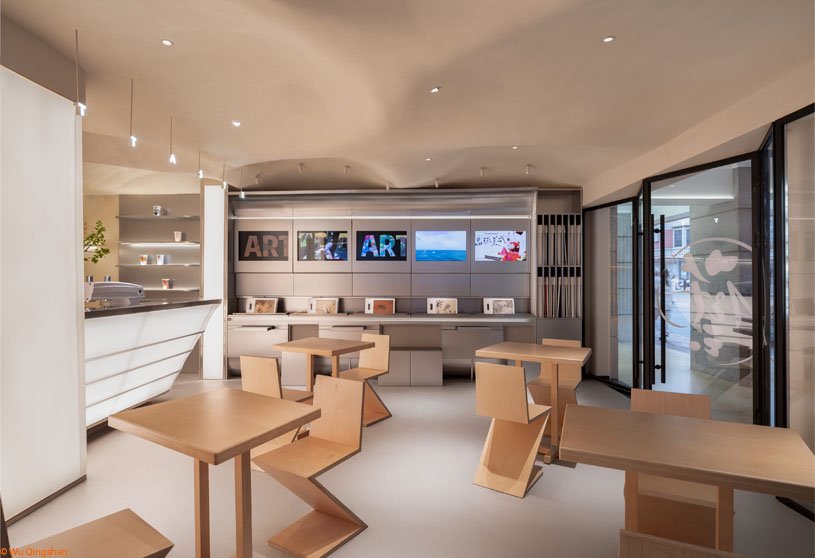
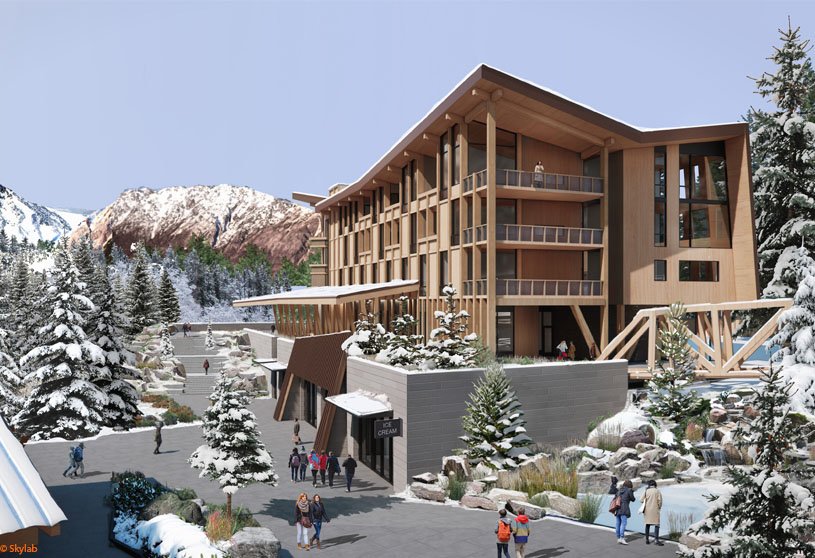
















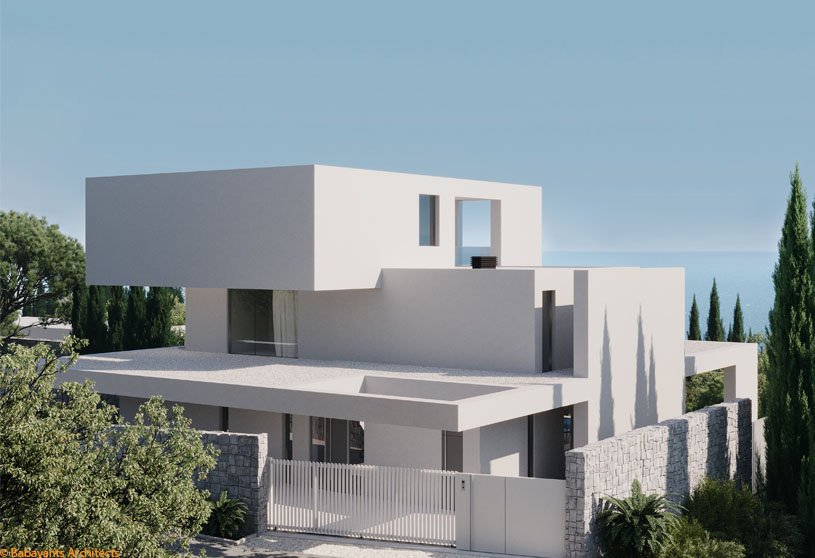






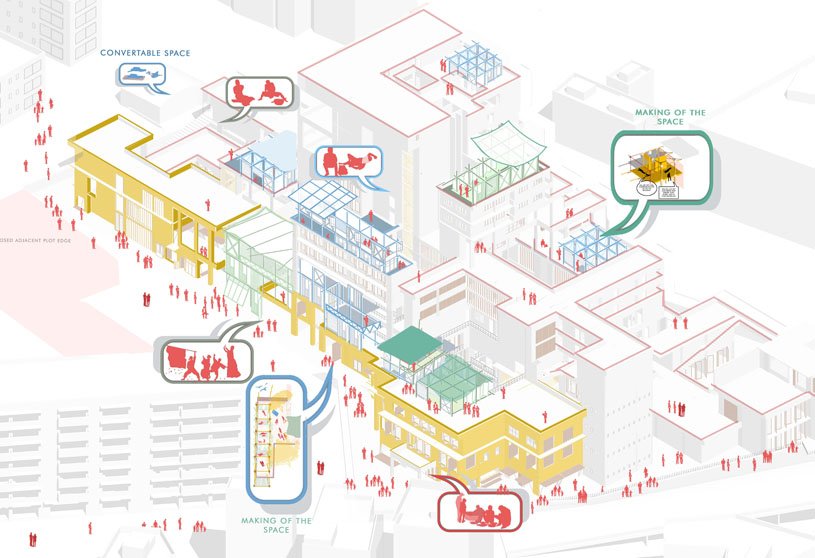






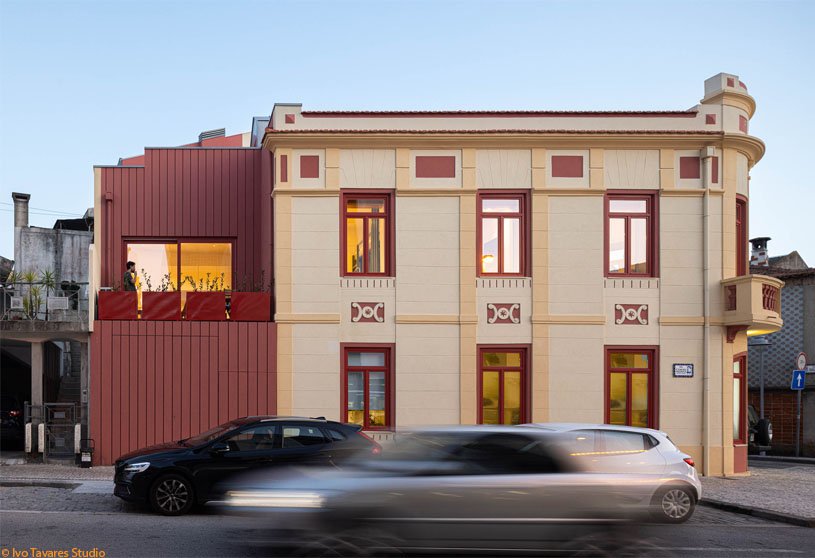

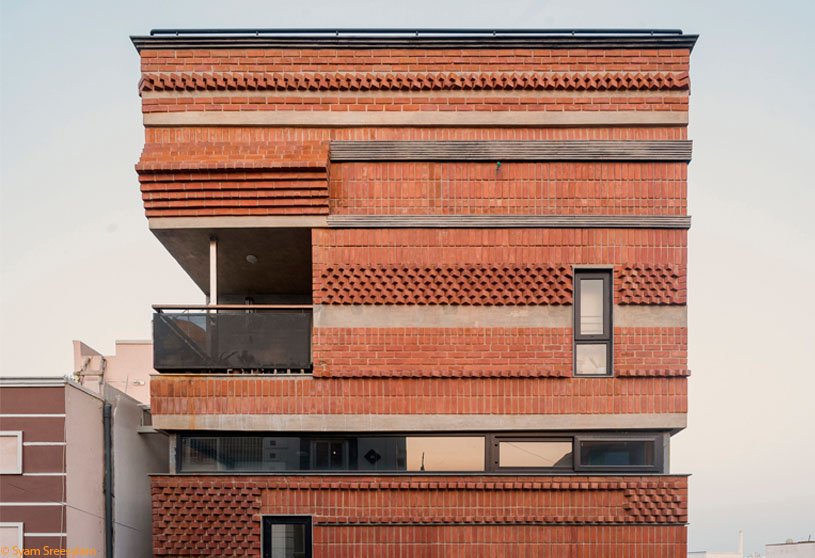


![[COL] | Mome.Estudio](https://archidiaries.com/wp-content/uploads/2024/06/COL_feat_img.jpg)



