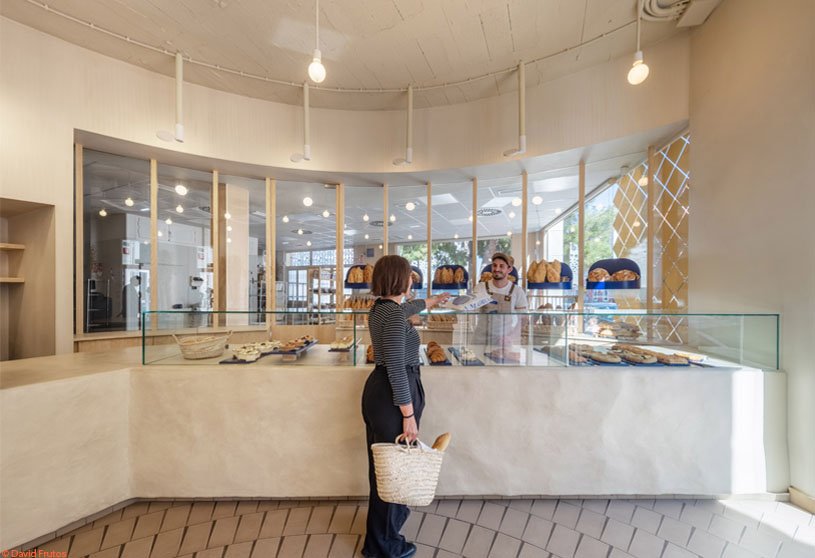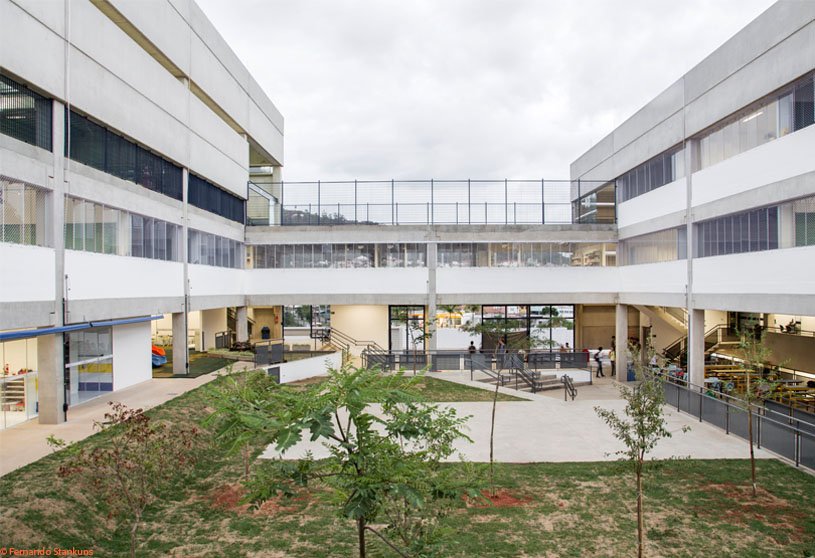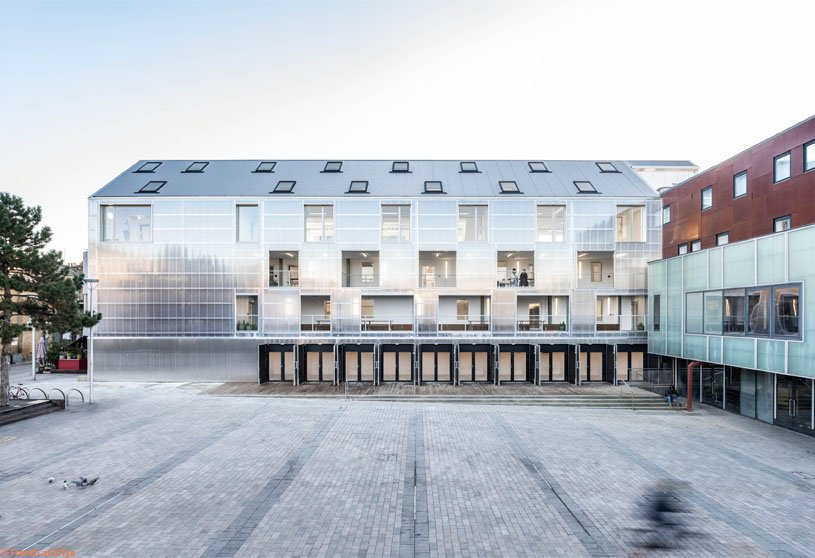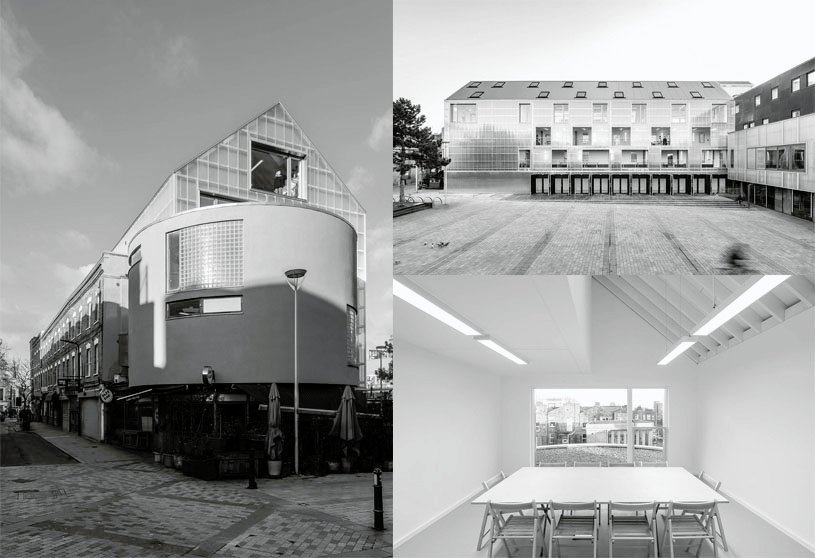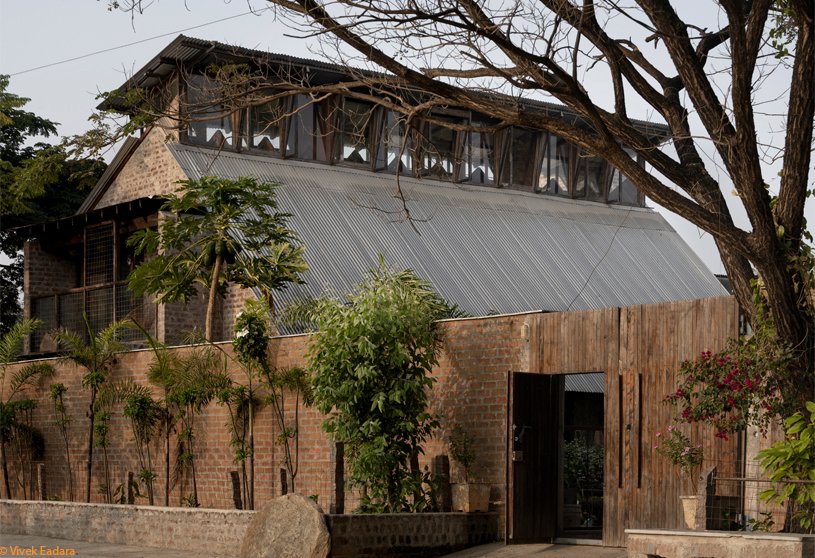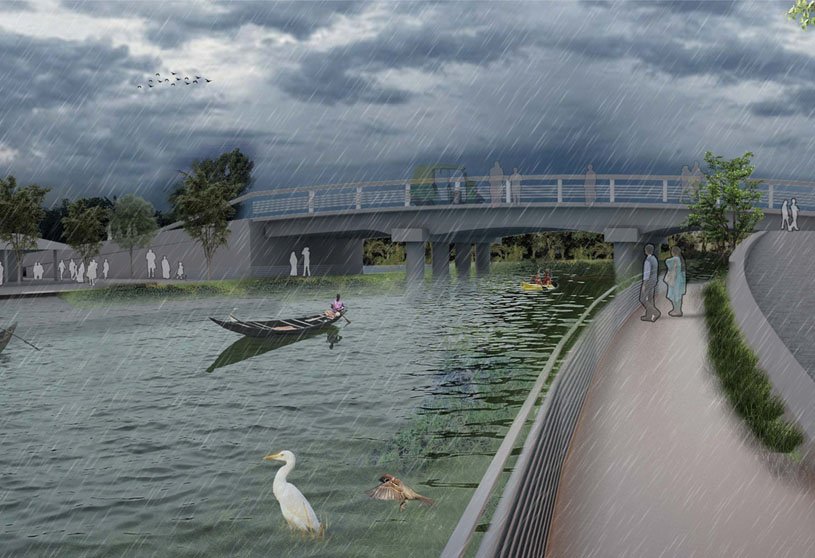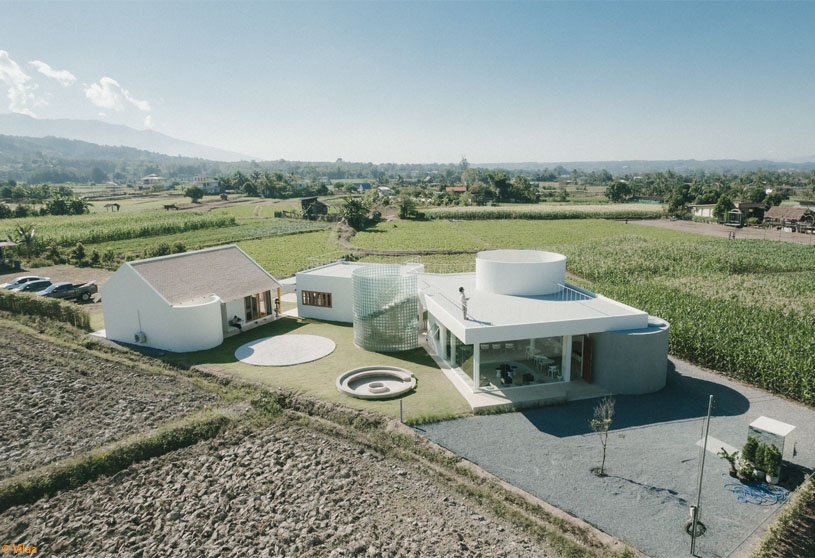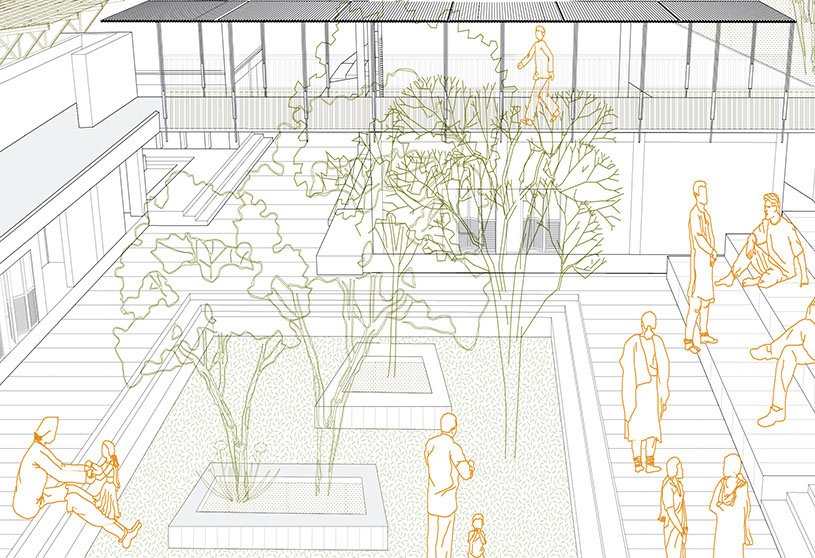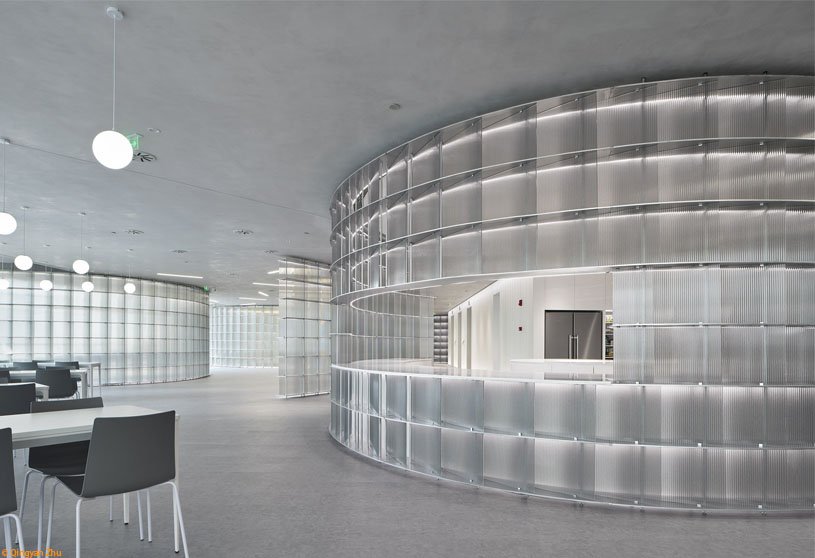Project1 year ago
‘Apdu Gaam nu Ghar’ by Doro is a house that embodies a harmonious blend of tradition and modernity in the evolving narrative of Vemar village. This 150-year-old wooden house is a temporary residence owned by a former farming family who now live overseas. The timber from the old house is recycled into the new building, with beams supporting a split gable roof design. Old openings are transformed into new doors and windows, and shared walls are redesigned. The transformed house stands in a dynamic environment.
Practice1 year ago
Doro is an evolving architectural practice committed to its engagement with place, people, and matter in ways that are fresh yet rooted. The practice follows a dynamic collaborative process that involves individuals working in various capacities, resulting in diverse approaches that align with its core idea. It explores design through making, community activism, system thinking, materiality, urban landscape, and conservation.
Academic Project1 year ago
‘Bongotaj Memorial Museum Complex at Kapasia, Gazipur, Bangladesh’ is an architecture thesis by Md. Shahadat Hossain from the ‘Faculty of Architecture and Planning – Ahsanullah University of Science and Technology (AUST)’ that seeks to honour the great Bangladeshi national leader Bongotaj Tajuddin Ahmad through the creation of a memorial museum complex. By recognising his contribution to nation-building, the project seeks to showcase his exceptional feats and his historic path of glorious victory.
Project1 year ago
‘Adequacy of commercial space for bakery and workshop’ by Laura Ortin Arquitectura is a retail interior design project that resembles a neo-store with nearly total transparency, allowing customers to observe the manufacturing process through tall windows and wooden pilasters. The store has the shape of a soft bite and is arranged in an arc around the circumference, with the centre acting as the arrival point.
Project1 year ago
Villa Lobos School, an institutional architecture project by Obra Arquitetos, encourages coexistence and responsibility among students through generous, open, and connected spaces. The school building, spanning from nursery to pre-university courses, is structured around a square with different levels and paths for proper functioning, ensuring separation between different spaces.
Project1 year ago
The Udan Crematorium by d6thD Design Studio is a religious architecture project that not only fulfills cremation rituals but also provides valuable public space for daily urban use. The contoured site is divided into two levels, one for public space and the other for cremation, connected by a ceremonial ramp. The project encourages visitors to explore spaces and interpret their purpose, making “Udan” an important public space for the town and surrounding villages.
Project1 year ago
Bradbury Works by Y/N Studio is a refurbishment project aiming to maintain the building’s unique features while offering additional flexible spaces for various businesses. The pitched roof form creates a large new floor plate with mezzanines, ensuring the building doesn’t overshadow the square or detract from the traditional masonry. Existing circulation decks have been transformed into terraces, increasing interaction with the square. Translucent polycarbonate enhances the building’s visibility from Gillett Square.
Practice1 year ago
Y/N Studio is an architecture practice whose projects, despite their diverse nature, scale, form, and material, are characterized by a pragmatic idealism approach, combining problem-solving and idealistic ingenuity. Since its inception, the studio has been working on a diverse range of projects, including carefully detailed residential extensions, multi-unit housing schemes, workspaces, and many more.
Project1 year ago
Rangs Deorama by Inspace Architects is a housing project that showcases sculpturesque simplicity and beauty, using fair-face concrete for its structural and design feats. Diorama showcases its core values through its tiered terraces, lush green on every level, and full-height window modular details. These elements create a sense of “being grounded” and maximise visibility and cross-ventilation, ensuring a comfortable living environment.
Project1 year ago
S&S House by Besonias Almeida Arquitectos is a single-volume residence featuring a courtyard that conceals its functions into two distinct zones. A concrete pergola with a strong presence and a smooth ramp that spans the divide connect these two areas. The house features a spacious kitchen, outdoor expansion, and three bedrooms, with a private bathroom and dressing room, all developed on one level.
Project1 year ago
Pott House by Kiron Cheerla Architecture Design is a project that blends traditional craftsmanship with modern design principles. A modular grid system significantly influenced the design, ensuring precise window and door placement, optimal room sizes, and visual harmony. The project uses wood as the primary building material, eliminating steel above ground level, aligning with sustainable practices, and enhancing the structure’s unique aesthetic.
Practice1 year ago
Kiron Cheerla Architecture Design is an architecture practice based in Hyderabad, Telangana, founded in 1998 by architect Kiron Cheerla.
Selected Academic Projects
Academic Project1 year ago
‘An Approach Towards a Sponge Cityscape, Khulna, Bangladesh’ is a masters thesis on urban landscape design by Nafiz Rahat from the ‘International Master of Landscape Architecture (IMLA) – Nuertingen-Geislingen University (HfWU)’ that explores the concept of “sponge city” as an eco-friendly response to urban water-related disasters. The project, based in Khulna city, aims to reduce stormwater runoff and enhance the social ecology and aesthetics of the landscape through an environmentally friendly and sustainable design.
Project1 year ago
Bend Science Station by Hennebery Eddy Architects features a sustainable design that integrates experiential learning with architecture. The 3,750-square-foot shed-roofed building on campus showcases science education. Its north façade is scaled to relate to larger buildings and campus green. The building features planar wood ceilings, expansive glazing, and high ceilings. Open labs with natural light accommodate various experiments and activities.
Project1 year ago
Plane House by K-Studio is a residence that aims to combine internal and external spaces, maximizing the benefits of both and minimizing environmental impact. To avoid block volumes, horizontal planes are inserted into the slope, providing levels for various activities. These planes cool and shade the space, allowing sunlight to flow while maintaining a stunning 270-degree view of the coastline.
Project1 year ago
Tari Cafe by Vilaa is a hospitality architecture project that integrates three buildings into one, offering a dynamic space for both public and private functions. The three buildings in the complex are surrounded by a circular courtyard, creating a cozy outdoor retreat. The first building serves as the heart of the coffee shop, the second building doubles as a service area, and the third building serves as a serene private residence.
Practice1 year ago
Vilaa is an architecture and interior design practice based in Bangkok, Thailand.
Project1 year ago
1000 Trees, an architectural project by Heatherwick Studio, introduces a new urban topography by elevating the landscape to form the volume of buildings. The building features a nine-meter grid with rotating terraces for panoramic river views. The terraced mountain is supported by columns, revealing pillars behind the facade to reveal internal space and highlight the structural means to lift the landscape tree by tree.
Project1 year ago
Mattel Office, an interior design project by Bit Creative, features a multicoloured interior that reflects the brand’s spirit while avoiding overwhelming the employees with the number of colours and intensity of contrasts. The design seeks to visually differentiate the spaces based on their function. The interior’s design aims to maintain a balance between functionality and aesthetics.
Project1 year ago
Jinhua Newenergy Car-City Square, an architectural project by Milanesi | Paiusco, inspired by the mathematical function and aerodynamic coefficient Cx, focuses on innovation at its core. The project’s main feature is a car overpass that integrates natural hill terrain and development plans, creating a clear pathway from north to south, from mountainous to watery areas, and blending urban landscape energy.
Practice1 year ago
Milanesi | Paiusco is a China-based architecture practice that seeks to explore new design languages through the parallel approach of “Design+Research.” The firm, founded by Claudio Milanesi in 2019, believes that architectural form is not only the result of the designer’s eclectic decisions but also the architectural expression of various environmental, socio-cultural, and engineering factors.
Academic Project1 year ago
‘River in the City – Reviving the Urban River’s Edge and Making it an Urban Common’ is an architecture thesis by Jaee Naik from the ‘Kamla Raheja Vidyanidhi Institute of Architecture and Environmental Studies (KRVIA)’ that seeks to transform perceptions of urban rivers and incorporate socio-ecological relationships into urban landscape design. It aims to establish an “urban common” through community stewardship and systemic interventions that preserve its ecology.
Project1 year ago
Nesta, a residential project by Hiraya Studio LLP, is a Vastu-compliant five-story apartment that offers a unique contemporary living experience. Its understated elegance and distinctive chamfered-edge balconies provide residents with a breathtaking view of the city skyline. Nesta offers both common spaces and the comfort of private spaces, ensuring a unique blend of communal living and luxury living.
Project1 year ago
Winding frames of light is an office interior design project by HCCH Studio that aims to create a calm, light atmosphere, contrasting with the popular office mode that emphasizes dynamic and color. The space quality is achieved through a subtle material palette and precise detail, with partitions defined by three curved walls made of laminated glass and stainless steel. Natural light passes through the curtain wall and flows between the glass arrays.














