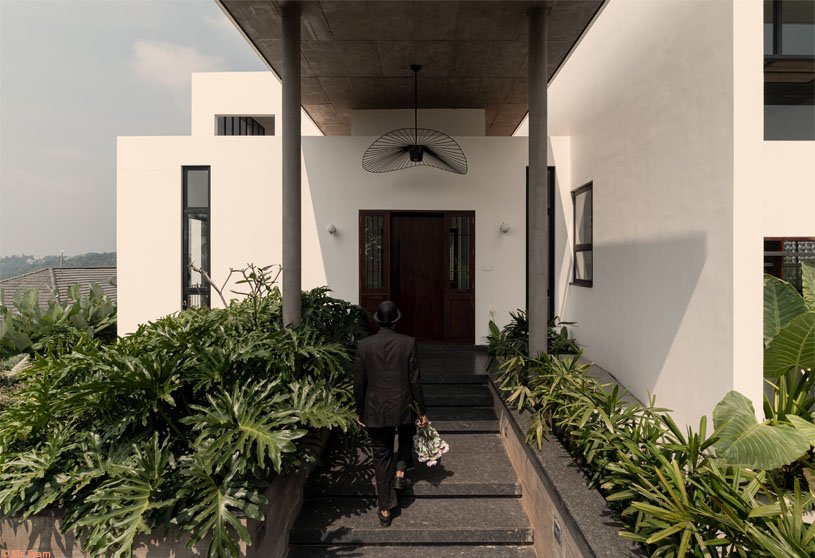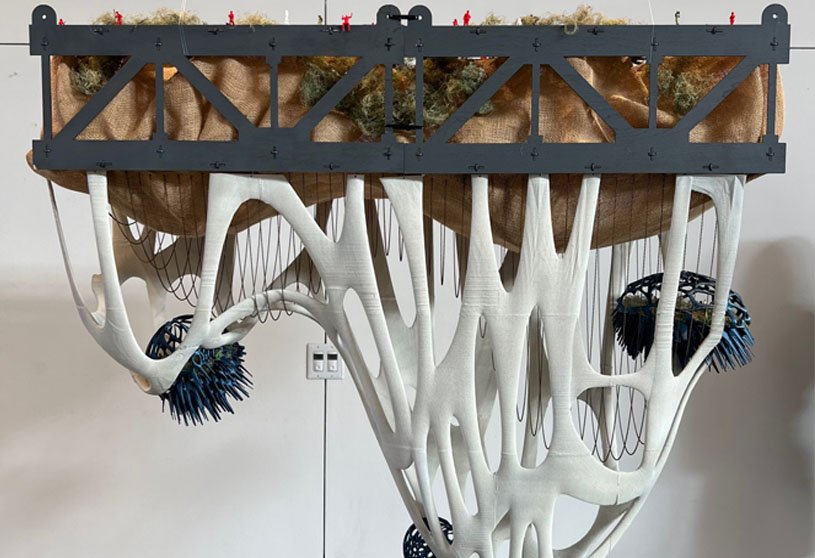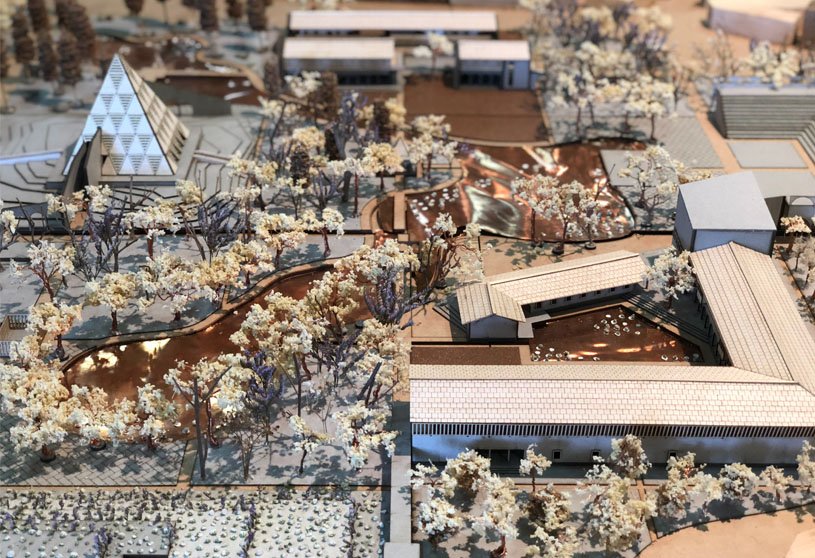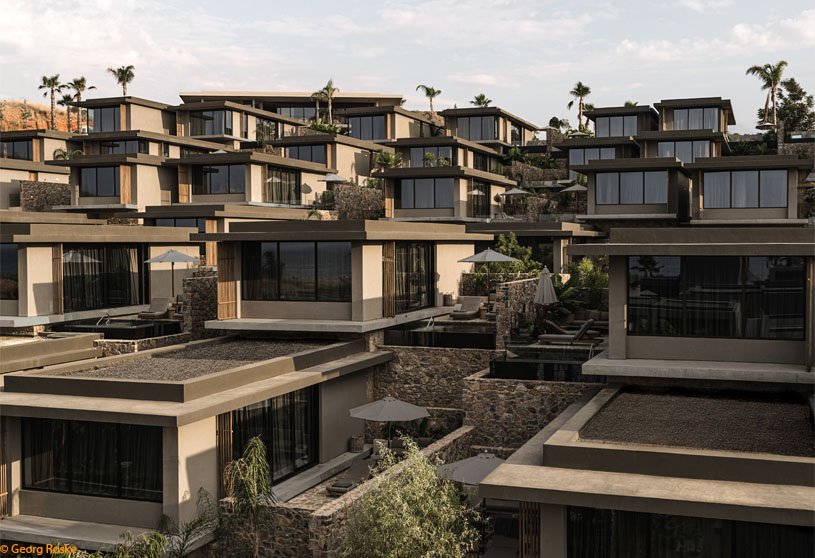Project1 year ago
Hayama Apartment by Roovice is a home renovation project that unifies the interior in bright colors, choosing lauan wood as an accent. By removing the existing partition walls and joining them with the living room, the designers created an airy space that draws in the outside light and, through the large windows, visually connects to the garden. The aim was to create a house capturing the atmosphere of Hayama, where time still flows slowly.
Project1 year ago
Athira-Paras Residence by Studio Acis is designed as a serene, timeless dwelling space that considers climatic, social, and contextual factors. The house is a series of pavilions of life nestled in a beautiful landscape, each framed by a natural image from the western ghats. The pavilions are choreographed along the topography, alternating between caressing and levitating the landscape, acting as a self-shading piece of art.
Academic Project1 year ago
‘Shopping Universe’ is an architecture thesis by Wei-Chieh Wang and Meng-Jung Ho from the ‘Southern California Institute of Architecture (SCI-Arc)’ that explores how consumption and labour are intricately related within the context of shopping mall architecture. The study proposes redefining shopping centres as dynamic, hybrid spaces that combine labor and commercial functions, addressing pressing concerns like unsustainable consumption patterns and declining visitor engagement.
Project1 year ago
DADA Distrikt by KOGAA is a project that adapts a previous storage facility into a mixed-use and residential complex with a variety of shared and community spaces. The adaptive-reuse project was inspired by the building’s historical combination of industrial and functional content, with a decorative facade accent. The main load-bearing structure was simplified to its strongest form, revealing potential layout solutions.
Project1 year ago
Nokha Village Community Centre, an architectural project by Sanjay Puri Architects, is located in the desert region of Nokha in Rajasthan, India. The sweeping curvilinear volume rises up from the northeastern corner, looping around the site and rising up on the northwest corner to create a north-facing open courtyard. The spiral building transforms into an inclined garden with two slopes, perfect for recreation and gatherings.
Project1 year ago
InTime by Studio Aditya Mandlik is an architecture project proposal that emphasizes the need for immediate action towards a sustainable future. The public art proposal features seven pie-shaped public spaces, with twenty-four columns representing the number of hours in a day. The design primarily consists of the “ground” and “column cluster,” addressing local parameters, street composition, and incident radiation.
Practice1 year ago
Studio Aditya Mandlik is an architecture practice dedicated to transforming the world through metabolic design strategies towards a post-anthropocentric future. The studio uses a multidisciplinary approach, integrating architecture, biology, ecology, and technology, to understand the intricate relationship between built environments and the natural world, fostering innovation.
Project1 year ago
Vertical Farm Beijing by Van Bergen Kolpa Architects is a sculpture of steel and glass that underscores its agricultural and public function. The building consists of a particularly slender steel structure that stands out against the Beijing sky with a series of transparent bay windows. The entrance side looks special with its expressive, faceted facade in transparent glass.
Project1 year ago
Rancon Miranda, designed by Inspace Architects, is a residential project that emphasizes a harmonious blend of modern design and functionality. The design prioritizes natural light and ventilation, using contemporary materials for sleek facades. Sustainable features like green spaces and energy-efficient systems are integrated. The design features spacious layouts, amenities, and a terrace for an urban lifestyle while maintaining visual appeal.
Project1 year ago
Alamu Nilayam by RP Architects is a residence designed with the focus of having a natural energy balance and using natural materials. The design ensures proper North-South and East-West natural ventilation, with large windows to let out hot air, recessed windows to avoid direct heat, and thin, long windows to allow cool breezes. The house is built with natural materials like CSEB and Karunkal, with walls made of fired brick and colour oxides, as well as reclaimed wood.
Practice1 year ago
RP Architects is an architectural and urban design practice focused on creating sustainable, energy-efficient, minimalistic designs with a climatically and environmentally responsible approach. Established in 2015 by architect Ramya Prasad, the practice seeks to work on the design and materials of past techniques to match the needs of the present and the future.
Academic Project1 year ago
‘Un:Veil – Cloud City’ is a Masters Design Project on Fictional Architecture by Simran Omer and Claire Leffler from the California College of the Arts – Architecture Division, that adopts a new perspective on life’s cycles to protect earth’s ecosystems for future generations and give humanity a better chance at survival. It is made possible by a group of researchers and designers who have decided to investigate alternative futures.
Selected Academic Projects
Project1 year ago
Czech Pavilion Milan Expo 2015 by CHYBIK + KRISTOF is a project that showcases modular construction that evokes 1930s Czech architecture. The pavilion is a simple block structure with three floors, featuring a steel framework on the primary facade and a secondary facade made of white aluminium slats on the first and second floors. The design prioritises architectural representation of public space and a seamless transition between the interior and exterior.
Project1 year ago
Casa das Freiras by Mário Martins Atelier is a house built on a degraded workshop space, surrounded by a massive wall that guards the memories of successive occupations. The house features four bedrooms that open onto a central patio, providing natural light and a privileged outdoor space. The house’s character is showcased through its contrasting lightness, which hides and seeks shelter through the wall.
Project1 year ago
ZAURA, an interior design project by R+R Architects, takes inspiration from stone caves, adopting a minimalist approach. The boutique features sculpted walls and strategic lighting, creating an uncluttered and organic space. The walls are covered in a travertine stone texture, while display elements are inspired by raw rock formations. The lounge area features soft carpets, plush upholstery, and a mirror with rock details.
Practice1 year ago
R+R Architects is an architecture practice based in Ahmedabad that adeptly blends conceptual design with an emphasis on fine detailing and works on all projects and scales related to high-end interiors, architecture, and landscaping. The company’s corporate philosophy focuses on balancing the evolving needs of a modern city while maintaining and conserving the environment.
Academic Project1 year ago
‘Garden of Reconciliation: Kashmir- Conflict and the Architectural Practice’ is an architecture thesis by Jay Shah from the ‘Kamla Raheja Vidyanidhi Institute of Architecture and Environmental Studies (KRVIA)’ that examines the cultural practices and stances of Kashmiris in the conflicted region, aiming to determine the most appropriate architectural practice. It seeks to initiate dialogue between Kashmiris and the state by examining social gathering, expression, and architecture.
Project1 year ago
Meeting Centre in Grândola by Aires Mateus is an architecture project featuring a unique form determined by the distances, alignments, and proportions of its context. The program determines the project, a meeting center for large or small groups. The ceiling’s variations and geometry answer the program, with horizontal clarity and support functions deepening the external and peripheral walls.
Project1 year ago
The White Abode by V+H Design Studio is a home interior design project designed as a serene retreat, focusing on meditation and relaxation. The interior features a monochrome colour palette designed to optimise natural light and reduce the need for artificial lighting. The design approach emphasises low maintenance and neutral colours to create a peaceful, cohesive atmosphere throughout the house.
Practice1 year ago
V+H Design Studio is an architecture practice that believes in the transformative power of architecture to create environments that inspire connections with people and memories. Whether through sculptural forms that engage the senses or immersive spatial experiences that invite contemplation, their work reflects a deep-seated conviction in the transformative potential of art-infused architecture.
Project1 year ago
CNS Office by Studio Avocado is an architecture project featuring minimalistic contemporary design with glass-walled spaces and rich landscaping. A floating office concept was introduced by incorporating a waterbody and designing the office above it. The design incorporated the rich green landscape into the interior spaces, resulting in a beautiful and unique office space that effectively blends with the built environment.
Practice1 year ago
Studio Avocado is an emerging architecture practice based in Calicut, Kerala, founded in 2018 and established in 2020 by architect Yasin K. M. The style of design followed by the studio is contemporary tropical architecture. Their designs incorporate the play of vertical and horizontal elements subsumed with the individual features evolved from the site and context. Each work embraces minimalism, comprehending tropical colours and suitable landscaping.
Project1 year ago
Klein Blue Hills and White Cliff by Wutopia Lab is an architecture project based on symbols, metaphors, mythology, and spontaneous ideas. The designer integrated mountains, palaces, and trees into the concept of architectural design, creating an undulating mountain-shaped roof structure resembling a tent. The design interprets historical style and aesthetics in a vibrant and contemporary manner.
Project1 year ago
Casa Cook Chania by K-Studio and Lambs & Lions features a twofold design approach with modernist-inspired architecture as an elegantly dynamic solution to the challenge of providing a lot of single-story space on a sloping site and to create a ‘village’ layout for the resort with an emphasis on external space that combines larger, open gathering points with smaller, quieter moments all with unique views.
























































