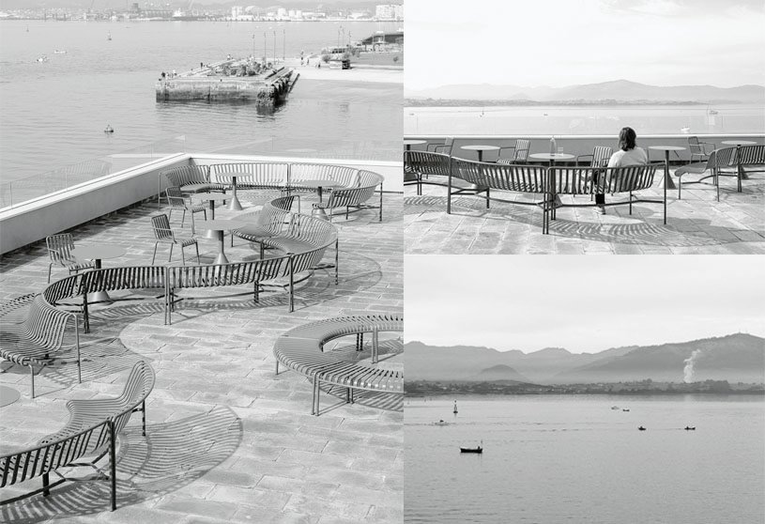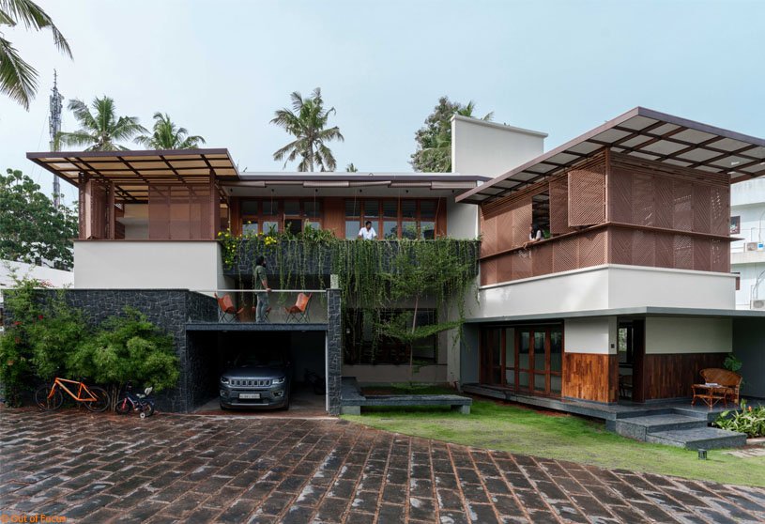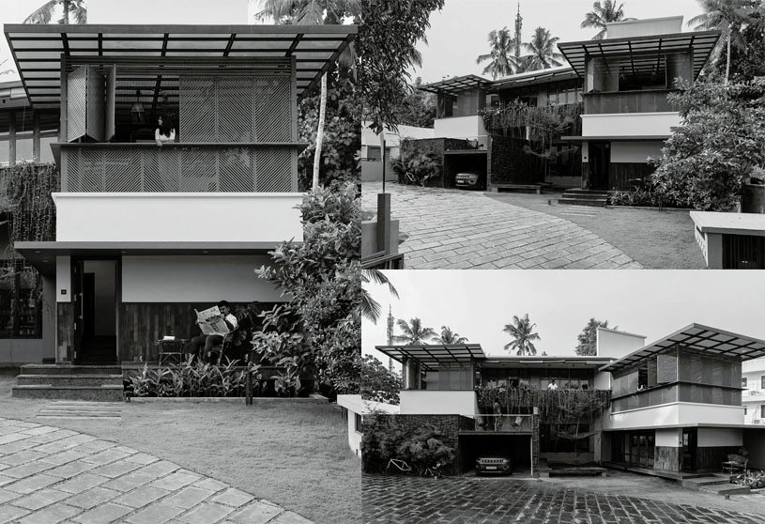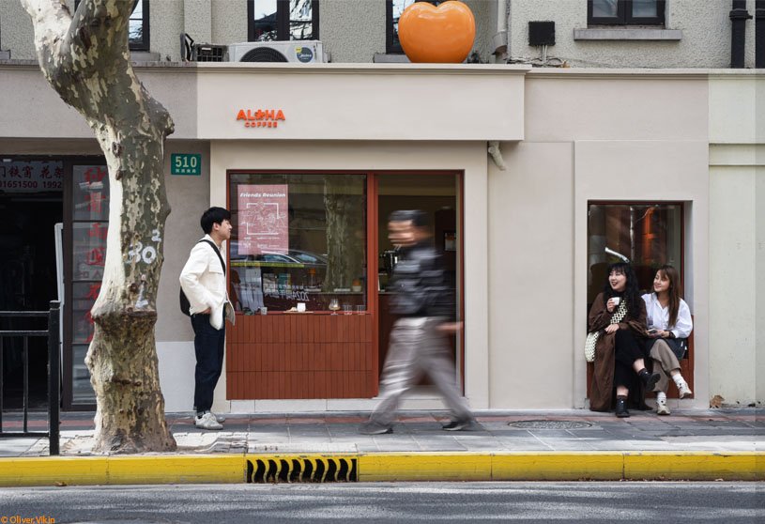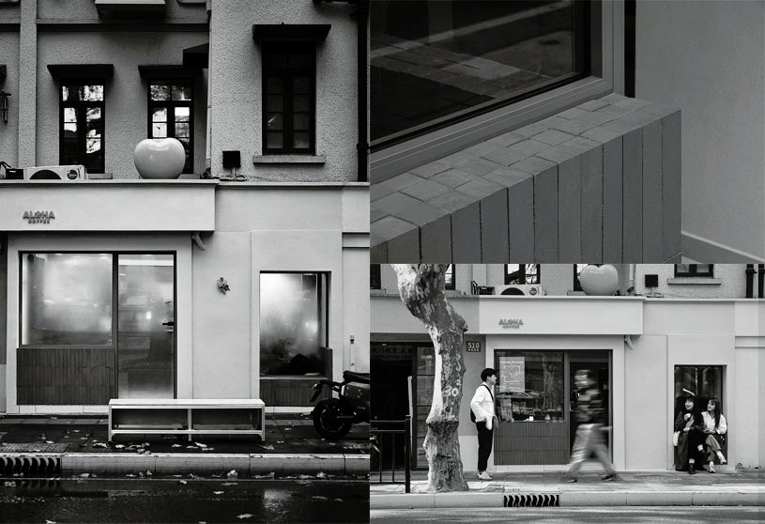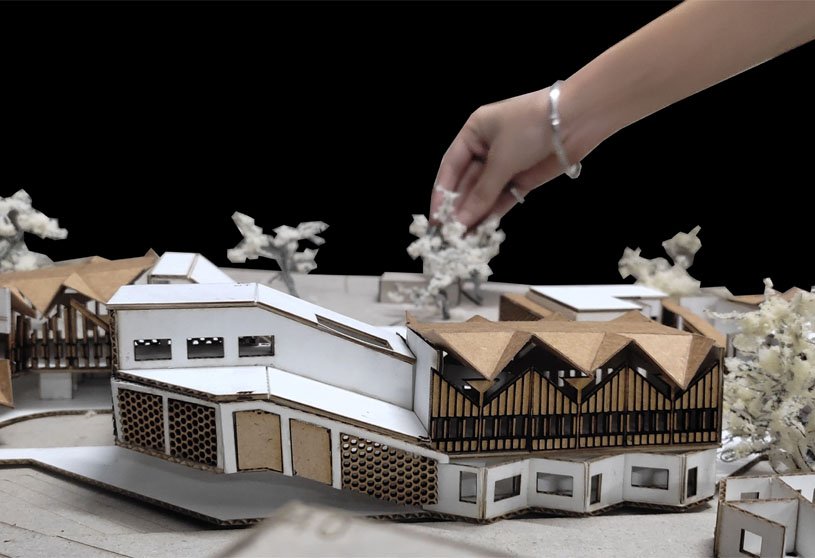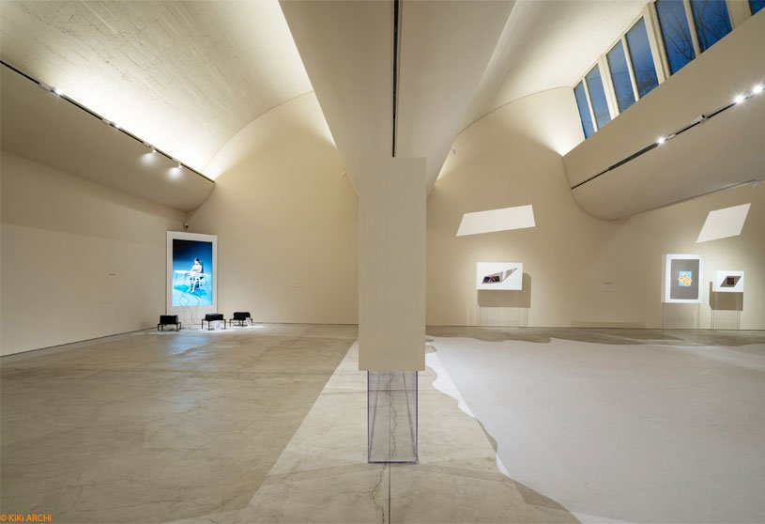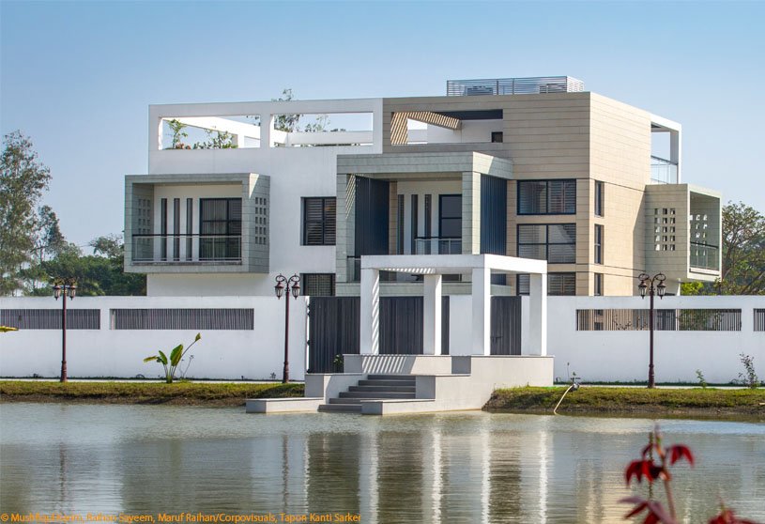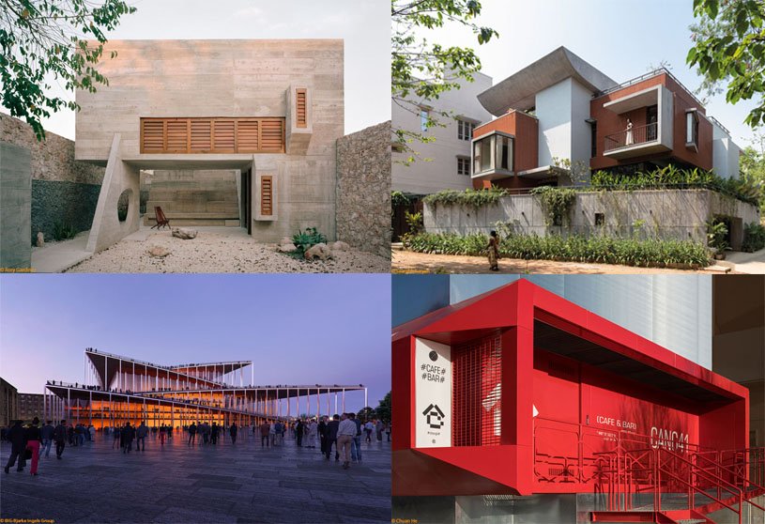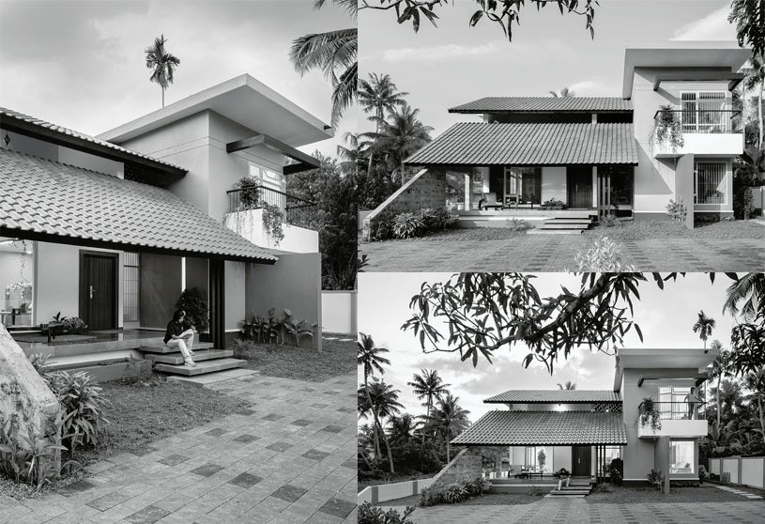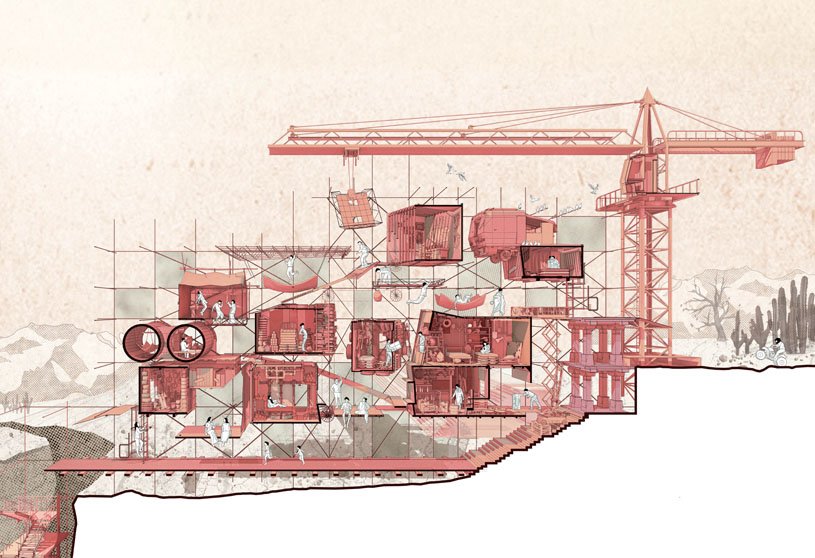Practice1 year ago
Zooco is an architectural practice founded in 2009 by architects Miguel Crespo Picot, Javier Guzmán Benito, and Sixto Martín Martínez. Their philosophy involves tackling any assignment with the same attitude and creative ambition, seeking the most appropriate and valuable solution from an artistic and functional perspective, aiming for architectural and spatial solutions that endure through constant trends and fashions.
Project1 year ago
Aranzazu House by Besonias Almeida arquitectos is a project that takes vegetation as the first and fundamental starting point of the project. The residence accommodates itself in the voids left by the trees and wraps them to make them part of the proposed spaces. Built in exposed concrete, the house breaks its monochromatic expression by incorporating wooden elements in the facade.
Project1 year ago
Shang XIA Shenzhen Bay Rail In Boutique by Say Architects is a project that seeks to capture a romantically balanced expression between tradition and innovation. The architects, following the brand’s philosophy, have skillfully combined traditional cultural heritage crafts like bamboo weaving, wickerwork, embroidery, ceramics, and paper art, blending them harmoniously with modern language.
Project1 year ago
‘The Carnation, Demonstration of Urban Courtyard’ by Sthapotik is an architecture project that attempts to recreate the lost courtyard-house model of living in Dhaka’s densely built urban scenario. The project, inspired by indigenous house-building ideas, features a courtyard, natural light, communal living, and privacy-based zoning. The four housing units are grouped in two, providing an informal space for residents, safe play, and intimate recreational spaces.
Project1 year ago
Gateway Theatre by ONG&ONG is an architecture project that breaks away from the traditional procession of formal and informal spaces and emphasises the composition of spatial relationships between the performance and community spaces. Every floor was made unique and non-repetitive, each individually encoded to provide experiences that encouraged interest and participation.
Project1 year ago
‘AANANDHAM – The house of bliss’ by Urbane Ivy is a residence featuring earthy tones and natural textures complemented by a verdant landscape. This tropical luxury house is designed to enhance the living experience, celebrating interconnectedness and unconfined spaces. Its semi-open layout and wide-angle views encourage private moments and social interactions, reflecting the family’s spirit.
Practice1 year ago
Urbane Ivy is an architecture practice based in Cochin, India.
Project1 year ago
ME House by Equipo de Arquitectura is a project that incorporates material honesty, vegetation, natural light, cross ventilation, and spatial amplitude to provide an enhanced living experience. The house features semi-pressed brick for vertical elements, promoting privacy and grouping. Concrete is used to enhance horizontal functionality and serves as a unifier for both ground and upper floors.
Project1 year ago
Casa TO by Ludwig Godefroy is an architecture project featuring a central swimming pool, which brings quietness and a relaxing mystic aquatic ambience inspired by the hammam. The swimming pool creates a unique blend of prehispanic temple and brutalist Soviet seaside resort, articulating the public area, private suites, and stepped solarium, allowing light to vibrate and refract on top of the water.
Project1 year ago
Schoenenkwartier Shoe Museum by Civic Architects is a project built on the values of the past, featuring planning and design that map out a new, inspiring future for the industry, the city, and the community. The project utilizes materials and geometric shapes that appeal to universal human senses and are chosen for sustainability, ensuring durability, sourcing, and reuse, while also enduring rough handling and aging.
Academic Project1 year ago
‘WEAVING SHARED REALITY: A Sustainable Living Model for Ready-Made Garments Workers, Bangladesh’ is an architecture thesis based on sustainable living by Rahat Ibna Hasan from the Department of Architecture – Bangladesh University of Engineering & Technology (BUET) that aims to design a social housing model for the garment workers community of Bangladesh while preserving their rural lifestyle and culture and also considering ways to generate additional income with the designated areas. The goal of the project is to improve the lives of garment workers by bringing together landowners, garment owners, and the government.
Project1 year ago
Shanghai Gate M West Bund Dream Center by MVRDV is a project that transforms a former cement factory with a three-dimensional pedestrian network. The design concept focuses on people’s movement through bright orange paths, stairs, ramps, and bridges, creating a lively atmosphere on Huangpu River banks. The masterplan focuses on preserving existing structures and renovating recent ones with a light-touch approach, minimizing carbon emissions.
Selected Academic Projects
Project1 year ago
Aloha Cafe by Atelier IN is an interior design project that combines history and modernity and creates a vivacious space through thoughtful spatial planning and material application. The project uses bricks as a key element in spatial design, reinstating their original honesty and forming an autonomous entity within the space, creating unique textures, fulfilling functions, and providing shelter.
Practice1 year ago
Atelier IN is a design practice based in China.
Academic Project1 year ago
‘Living through the extremes : Enhancing livelihood resilience’ is an architecture thesis based on community development by Anushka Ashok Gawad from the Kamla Raheja Vidyanidhi Institute of Architecture and Environmental Studies (KRVIA) that seeks to provide architectural solutions for the Arnala Island coastal community to adapt and grow into systems that are resistant to calamities. By incorporating changes into the existing networks, the intervention creates collective infrastructure bodies for occupations, celebrations, and community gatherings.
Project1 year ago
The Lea Shell by UA Lab (Urban Architectural Collaborative) is a residential community space that fosters cultural diversity among families. The common open space includes pathways, seating areas, pocket gardens, water bodies, pavilions, lawns, and shaded walkways between building blocks. A central pavilion featuring vertical linear circular columns and horizontal flat slabs houses various community activities.
Project1 year ago
Inactuel Exhibition Space Design, an interior design project by KiKi ARCHi, takes the content of the work as an opportunity and uses the elements of the painting to connect the exhibition’s moving line, theme, and display form. Inspired by the three-dimensional space-time, the design team reshapes the framework of viewing the exhibition and presents a rich sensory experience.
Project1 year ago
Jinat Batika by 3 Points Consultant is an architecture project that features a peaceful pond encircled by a modern villa, offering the simplicity of village life. Numerous picture windows, some of which span wall-to-wall in height, improve natural light and energy efficiency in the villa. The large volume and large openings enhance indoor-outdoor relations, ensuring a comfortable living space.
Compilation1 year ago
Archidiaries is excited to share the Project of the Week – Casa Mérida | Ludwig Godefroy. Along with this, the weekly highlight contains a few of the best projects, published throughout the week. These selected projects represent the best content curated and shared by the team at ArchiDiaries.
Project1 year ago
Cuvry Campus by Tchoban Voss Architekten is an architectural project that reflects the former urban harbor area’s industrial architecture. The building consists of two seven-storey blocks with three houses, each with staircase-like stepped back storeys and long terraces. A recessed glass connecting building fills the gap between the two volumes, allowing visitors to enter a bright, light-flooded lobby.
Project1 year ago
Inara by Clay Coop Architects is a residence that offers a modest space with ample natural light and ventilation, while maintaining privacy. The house adapts to the tropical climate, combining traditional Kerala architecture with contemporary elements. The overall effect of the project is a sense of tranquility, achieved through the use of daylighting, earthy materials, soothing colors, and the seamless incorporation of tropical surroundings.
Practice1 year ago
Clay Coop Architects is an architecture firm focused on creating humane spaces by integrating space inhibition, materiality, geometry, and form. The design team prioritizes spatial quality and client requirements, utilizing extensive communication to turn verbal expressions into tangible designs. They believe in preserving unique craftsmanship to enhance aesthetics and functionality in the design process.
Academic Project1 year ago
‘Frames of Fiction’ is a bachelor’s design project based on fictional architecture by Neeraj Krishna from the Faculty of Architecture – CEPT, that imagines an existing ruin in a futuristic setting with conditions akin to drought and dryness, among other scenarios, and seeks to design living areas for a particular group of people. As more survivors discover the place, the dwelling evolves and adapts in response to human needs and desires. Over time, the fiction of a home becomes a reality, fitting perfectly into its frame.
Project1 year ago
WärtZ by MVRDV and Orange Architects combines housing typologies, education, facilities, and functions to create a strong social fabric and opportunities for all. The centrepiece of this new district will be the transformed former factory and warehouse of the Wärtsilä hall, with its characteristic undulating roof topped by a hovering timber apartment block. The aim is to create a green, circular, low-carbon inner-city station area, promoting sustainable mobility and circular strategies.







