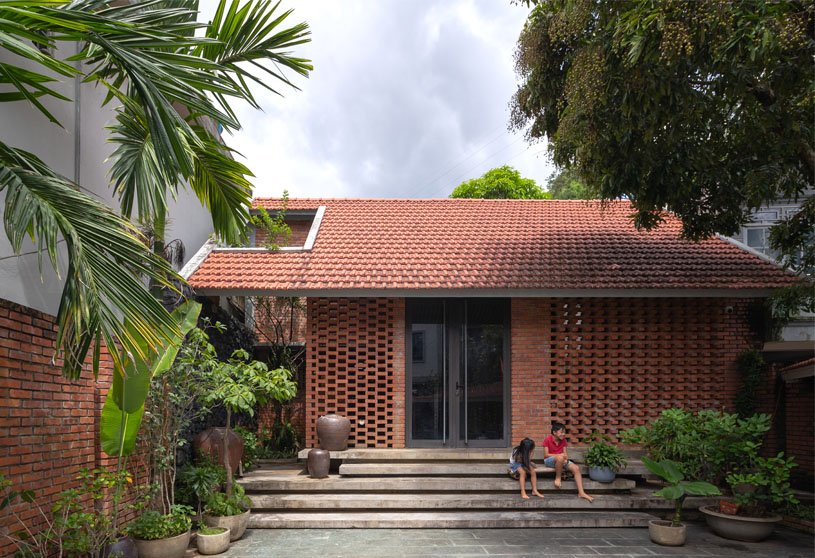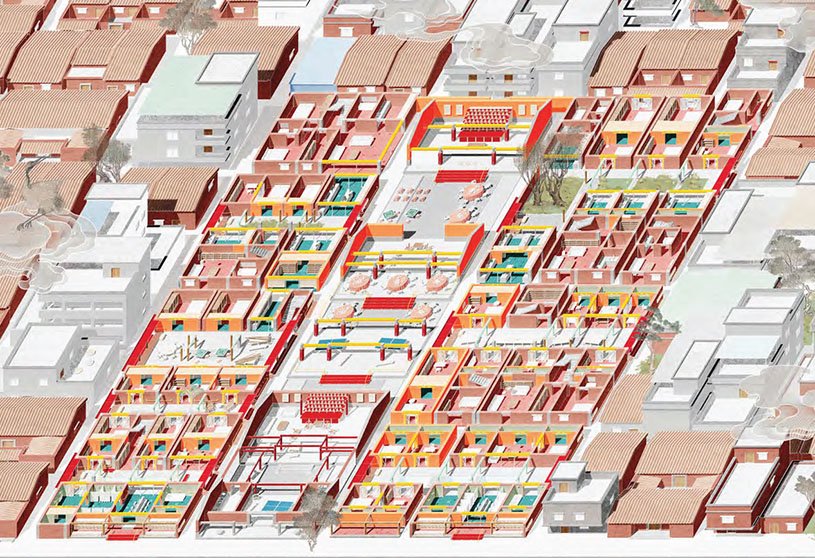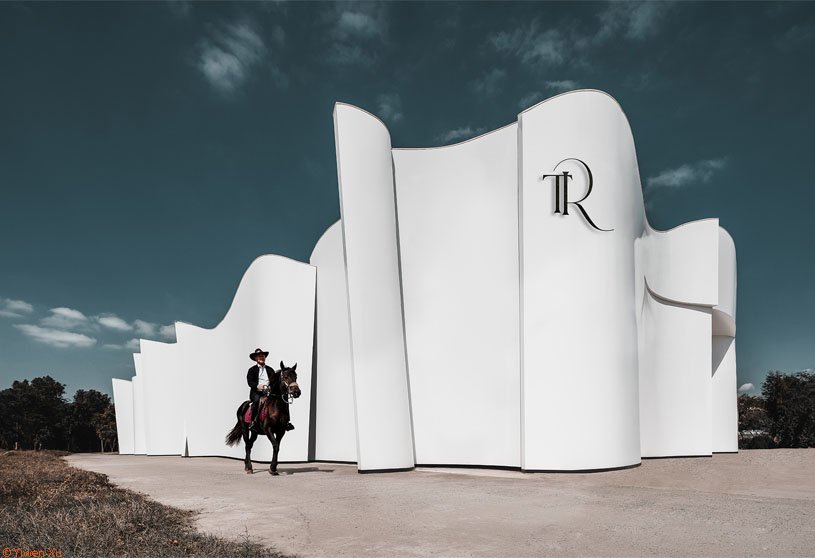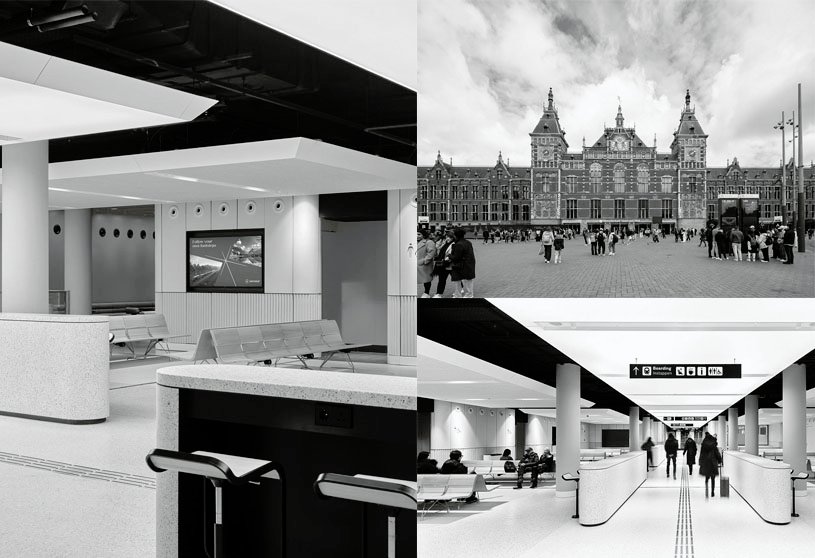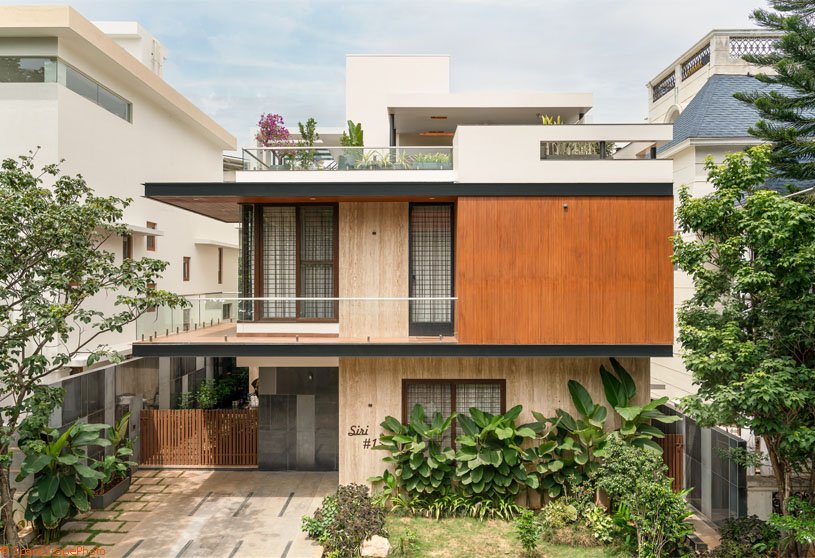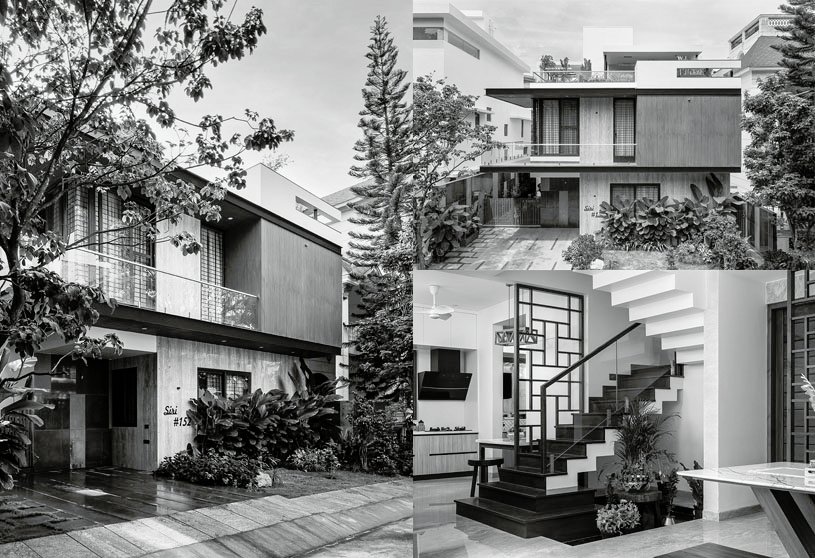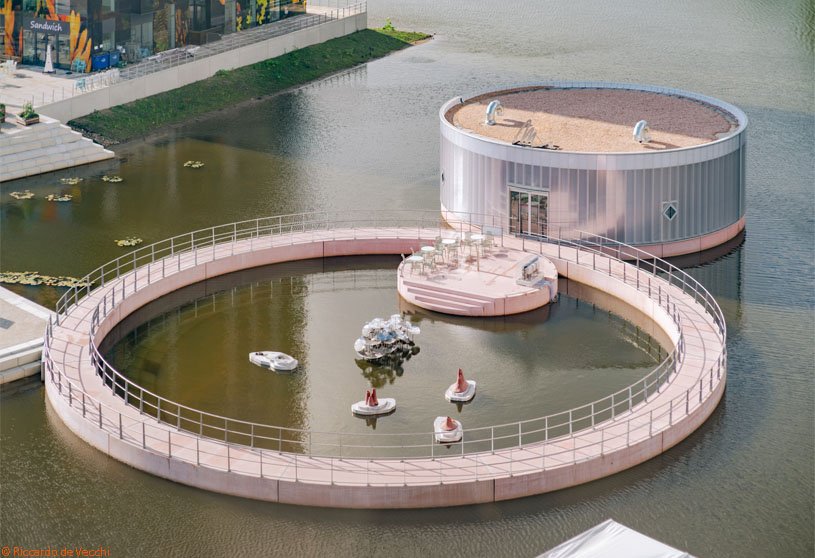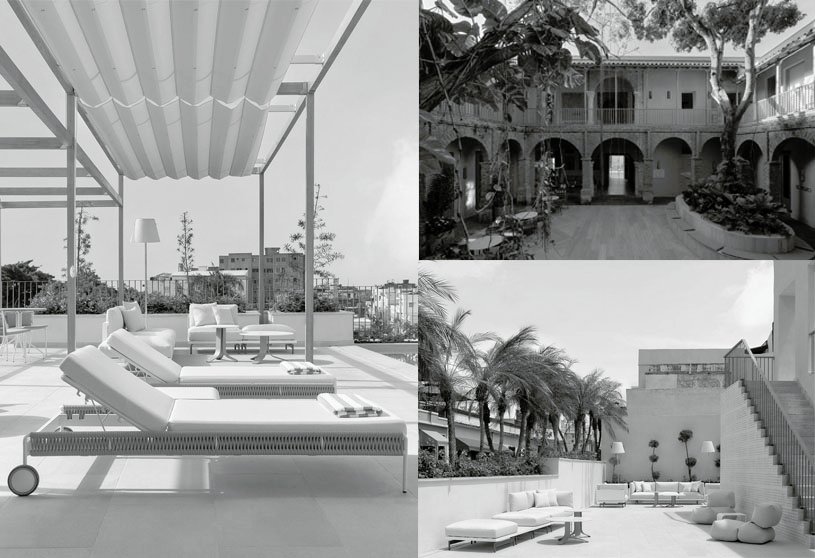Academic Project2 minutes ago
‘Museum of Archaeology’ is an architecture thesis by Shubh Porwal from the ‘Parul Institute of Architecture & Research’ that proposes a museum transcending conventional exhibition spaces. By drawing from the unique cultural, historical, and geological context of Badami, it seeks to create an immersive architectural experience that not only preserves artifacts but also interprets and expresses the spirit of the place, fostering a deeper, more personal connection to its heritage.
Project2 hours ago
Mr. Sloping by YCL Studio features the interior design of a cozy, tiny apartment in newly developed Paupys, Vilnius. In order to hide a huge recuperation pipe, the design idea led to creating a playful composition of sloping spaces and doorways. Featuring painted brick walls and concrete flooring, the interior showcases a contemporary, industrial aesthetic, imbuing character within a small, functional space.
Project4 hours ago
Teruel House by Jorge Borondo Estudio and Ana Petra Moriyón features the adaptive reuse of a former architecture studio by exposing its concrete structure to enhance light, flow, and spatial clarity. The design preserves the essence of the original space, blending raw materials with warm finishes. It is a versatile, open space that adapts to evolving needs, functioning as both a home and a dynamic backdrop for daily life.
Practice5 hours ago
Ana Petra Moriyón, a Space Designer at Accenture Song, designs experiences that connect digital and physical worlds, exploring how these interactions will transform our environment in the future. An architect with experience in urban and speculative approaches, she has worked in architectural studios and has been invited juror and professor at institutions like the Architectural Association, IED, University of Alcalá, and Elisava.
Practice6 hours ago
Jorge Borondo Estudio, a design practice founded in 2020, works on projects of various scales and natures, ranging from furniture design to urban studies. His work primarily takes place in the realm of private commissions and competitions, encompassing residential, office, commercial, and mixed-use projects.
Project1 day ago
Wanwea · Yuan Restaurant by Tanzo Space Design sketches an abstract, holistic beginning in a chaotic space, becoming vivid and concrete as people enter. Blending the divine and the mundane, the interior design transcends regional traditions to create an enchanting realm. The space is neither Eastern nor Western, but a poetic fusion where ancient imaginations and modern poetry come together in a fluid, immersive experience.
Project1 day ago
The Crosslight Wedding Chapel, designed by Ideorealm Design, transforms a forgotten go-kart track into a serene architectural sanctuary. Inspired by blooming petals and shaped by light, its design merges minimalism with poetic symbolism. Blending nature, emotion, and spirituality, the chapel creates a timeless space for love and ceremony, an ethereal threshold between the sacred and the everyday.
Project1 day ago
Eurostar UK Terminal, an interior design project by ZJA Architects & Engineers and Superimpose Architecture, blends past and future, integrating into the historic monument while supporting modern international rail travel. The terminal honors the station’s heritage through spatial storytelling, sustainable design, and seamless circulation—creating a cultural and architectural link between the UK and the Netherlands.
Practice1 day ago
ZJA Architects & Engineers, based in Amsterdam, is a leading architectural practice focused on international projects in infrastructure, public transport, and sports buildings. They are dedicated to improving the environment from both human and ecological perspectives, aiming to discover new opportunities through continuous research and collaboration with other professionals.
Compilation2 days ago
Archidiaries is excited to share the Project of the Week – Art Pavilion M | Studio Ossidiana. Along with this, the weekly highlight contains a few of the best projects, published throughout the week. These selected projects represent the best content curated and shared by the team at ArchiDiaries.
Project2 days ago
Arunaloy by Vastushilpa is a three-story residence centered around a vertical open-to-sky courtyard designed to foster family interaction and spatial connectivity. Emphasizing climatic responsiveness, the design encourages cross-ventilation and seasonal comfort. Featuring southern terraces, a central Ficus tree, and louvered screens, it creates a calm, reflective environment rooted in nature and shared experience.
Project2 days ago
Madhu’s Residence by Kukke Architects is designed around a central double-height space that acts as the main focus of the house. Layered spaces unfold as one moves through different levels, visually connected through balconies and wooden windows. Light and ventilation are controlled through skylights, vertical wooden louvers, and pivoted windows integrated into a simple concrete façade.
Selected Academic Projects
Practice2 days ago
Kukke Architects is an architecture and design practice based in Bangalore, India.
Project3 days ago
Nirmay Villa by tHE gRID Architects is a serene, climate-responsive sanctuary that harmonizes with nature while honoring heritage and sustainability. Guided by geometry, local materials, and passive design techniques, it balances modern comfort with ecological sensitivity. The residence integrates landscape, light, and tradition to create a timeless home rooted in place, offering a holistic lifestyle that connects people, land, and culture.
Project3 days ago
The Classic Orchard House by ID + AS (Integrated Design + Architecture Design) blends contemporary design with nature, emphasizing open spaces, natural light, and indoor-outdoor harmony. With clean lines, lush greenery, and a serene ambiance, the residence offers a tranquil yet luxurious living experience. The design fosters connection across levels, combining modern elegance with natural beauty.
Practice3 days ago
ID + AS is a Bangalore-based architectural and interior design firm that views architecture as a dialogue between built and unbuilt forms. They focus on contemporary style and applying innovative thoughts and ideas to create a unique identity. They aim to create unique identities by considering functional elements and aesthetic qualities, ensuring a harmonious relationship between client and architect.
Project4 days ago
Itomachi Hotel 0, designed by Kengo Kuma and Associates, is a zero-energy hotel in Saijo that redefines hospitality as a community hub. Inspired by the city’s pure “Uchinuki” water, the design separates functions with a large central garden that serves as a social and environmental focal point, expanding the definition of hotel. It blends sustainability, local culture, and post-pandemic lifestyle into a new model of exchange and connection.
Project4 days ago
Mansa, a housing project by OSPA Arquitetura & Urbanismo, reinterprets Uruguayan architecture through sophisticated simplicity and timeless design. Using exposed concrete, wood, and glass, the building’s facade balances strength and lightness. With fluid interiors, connected living spaces, and thoughtful transitions between indoors and outdoors, the design blends regional influences into a functional, elegant residential environment.
Project4 days ago
The GN Poland Office by Bit Creative features a contemporary, home-like office interior inspired by Scandinavian aesthetics and sound technology. The interior design combines coworking-inspired elements, acoustic comfort, and biophilic features to promote well-being, flexibility, and collaboration. It reflects the company’s values and supports a dynamic, young team with a focus on comfort and functionality.
Project5 days ago
Art Pavilion M by Studio Ossidiana is a museum of Land Art and Multimedia designed as a sequence of frames floating on water. The architecture blends art, nature, and public life through three main elements: The Port, a water plaza; The Stage, a terrace for performances; and The Observatory, a translucent exhibition space. Oriented to solstices and built with local materials, it creates a poetic dialogue with its aquatic surroundings.
Project5 days ago
Kimpton Las Mercedes Hotel by Moneo Brock Architects is a hospitality project in Santo Domingo’s Colonial City that balances preservation and modernity. The design, rooted in the local context, introduces contemporary elements while respecting original façades. Centered around a historic courtyard, the project embraces the “green block” concept, creating an organic extension of the city that integrates architecture with history and nature.
Practice5 days ago
Moneo Brock is an international architectural firm dedicated to creating sustainable solutions. They consider each project’s urban and natural context, develop it with a clear sense of place and purpose, and rigorously control construction details. They value teamwork and collaborative processes, viewing each job as an opportunity to create unique structures that can transform a part of the world, regardless of scale.
Academic Project6 days ago
‘Land-Water-Life: Majuli’s Symphony Of Survival’ is an architecture thesis by Abhay Rajesh from the ‘Avani Institute of Design’ that seeks to develop spatial strategies enhancing the resilience and quality of life for Majuli’s residents, whose lives are regularly disrupted by floods. Instead of offering a singular solution, the project proposes a multipurpose community space that supports sociocultural revival, community development, and adaptation to the island’s changing environmental conditions.
Project6 days ago
Z – Design Studio’s office is an adaptive reuse project that quietly transforms two rooms in an ancestral bungalow into a private cabin and shared workspace. Guided by the ethos of Refuse, Reduce, Reuse, and Zero Wastage, it honors memory and material with reclaimed bricks, salvaged wood, and traditional techniques. A seamless transition between inside and outside emphasizes the project’s tactile, grounded character.
Page 1 of 29612345678910...»Last »

