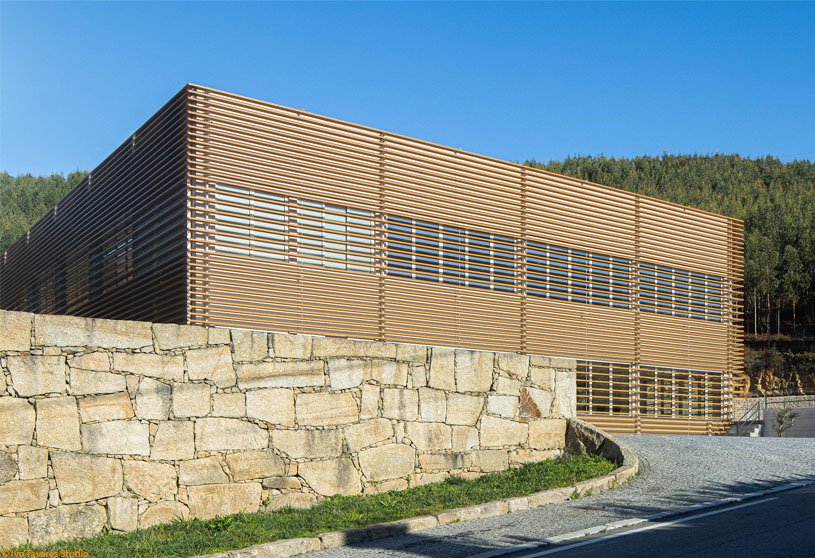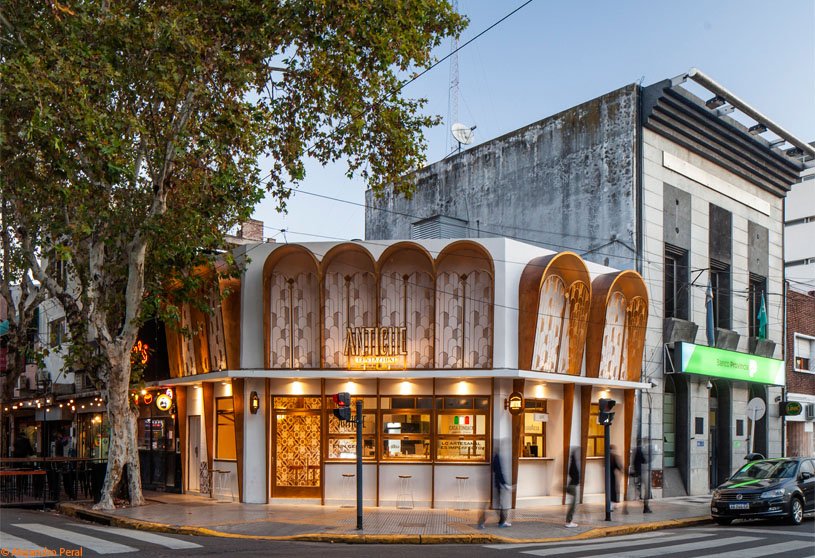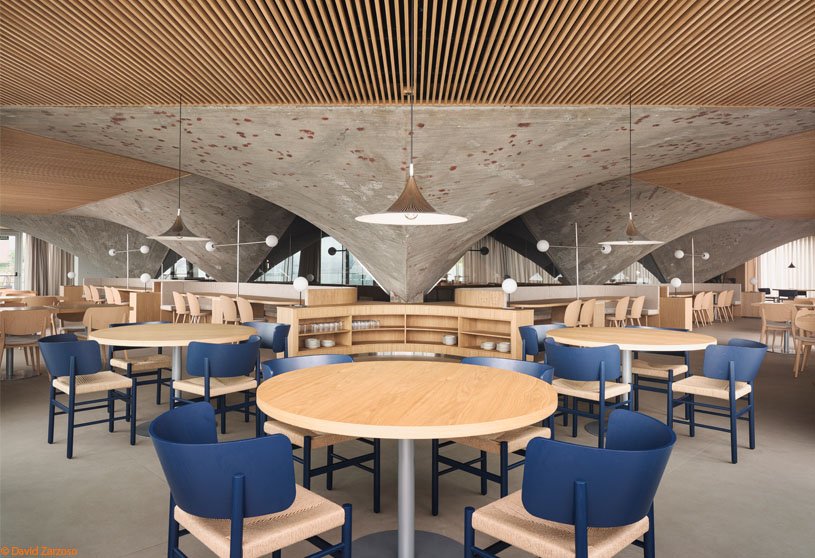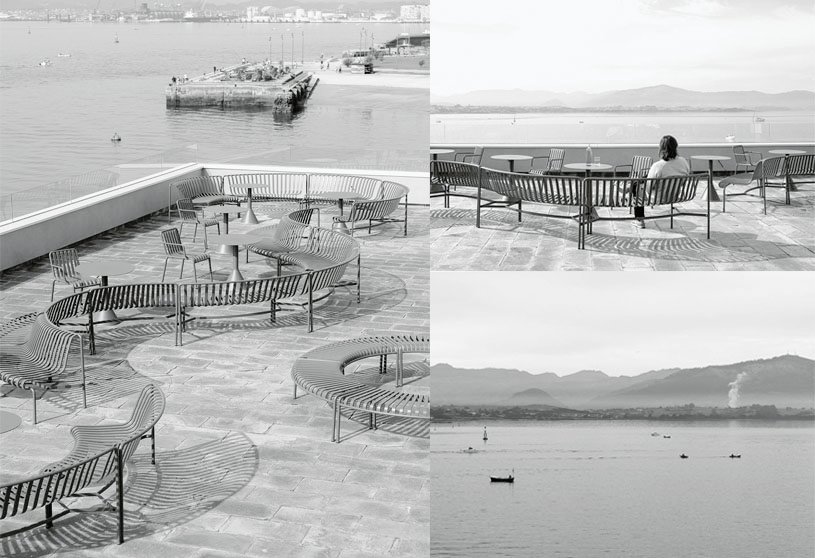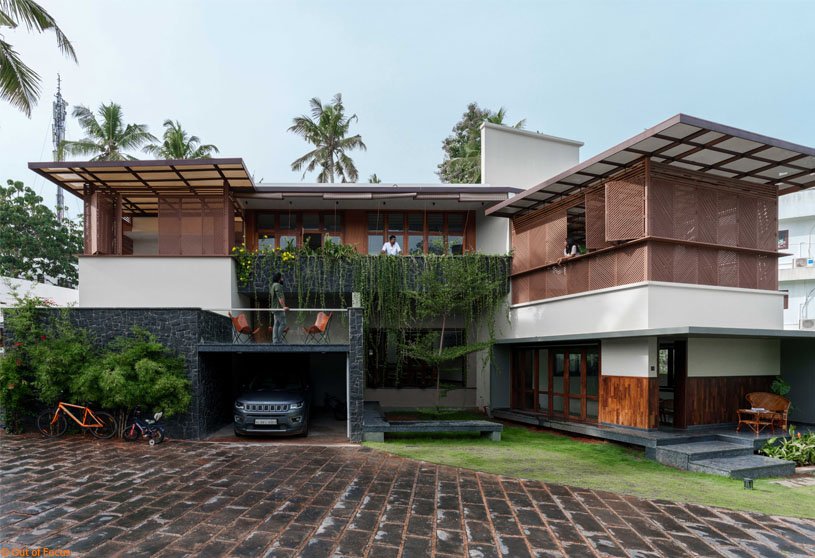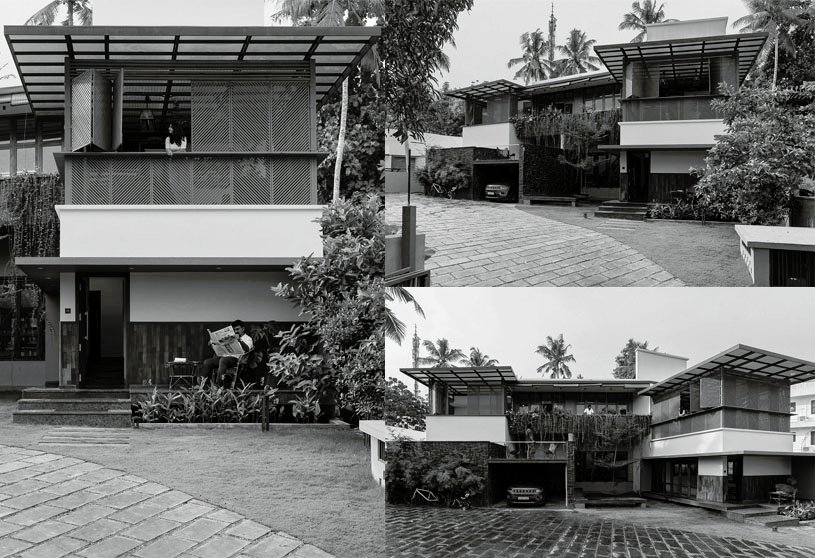Project2 years ago
Oropol Industrial Unit by Em Paralelo aims to create a bold, distinct architectural approach between two buildings by utilizing blades for aesthetics, incorporating moments of shadow and controlled light, and also considering thermal concerns. Despite its wood-dominated veneers, the building seeks a symbiosis with the existing structure, transforming into a more neutral interior with a white-painted concrete structure.
Practice2 years ago
Em Paralelo is an architecture practice based in Portugal, founded in 2014 by architects Cristina Vaz Santos and Paulo Rodrigues. At Em Paralelo, all projects are developed and matured based on the experiences acquired, valuing creativity, rigour, and technological advancement, which highlights redefining boundaries and differentiating themselves from others. By helping clients realise their dreams, the firm aims to forge a strong bond based on loyalty, respect, and commitment.
Project2 years ago
Better Together, an architectural project by VIVE Design Studio and Nirostina Nisani, features an exposed facade that functions as a window display, revealing interior building activities. Different functions are stacked vertically, creating an internally connected space. Using plants and natural materials, the design aims to create a clearer, airier space, reducing maintenance costs and enhancing its aesthetic appeal.
Project2 years ago
Casa Coronado by Apaloosa Estudio de Arquitectura y Diseño and Simetría Estudio de Arquitectura is a residence composed of simple cubes connected by vaults as transition spaces. The design focuses on ventilation, lighting, and natural perspectives, by separating elements into parts, each with perceptual and bioclimatic reasons. This resulted in a more streamlined housing and losing the plasticity of conventional houses.
Practice2 years ago
Simetría Estudio de Arquitectura is an architectural practice based in Spain, founded by architects Djene Albrecht and Katarine Schmitt.
Project2 years ago
MB 110 – Bierbrunnen by Lechner & Lechner Architects is a project that tackles communal space deficits in a milieu dominated by commercial edifices and single-family dwellings. The building transforms into a three-dimensional urban beacon, featuring avant-garde cantilevers and a sheltered pedestrian and cycle path, promoting eco-conscious mobility and enhancing street allure.
Compilation2 years ago
Archidiaries is excited to share the Project of the Week – The Lea Shell | UA Lab (Urban Architectural Collaborative). Along with this, the weekly highlight contains a few of the best projects, published throughout the week. These selected projects represent the best content curated and shared by the team at ArchiDiaries.
Project2 years ago
The Cold War Museum by Tchoban Voss Architekten is an interior design project that makes history accessible to visitors through interactive and virtual applications and selected exhibits. The design incorporates installations and graffiti by various artists to portray the Cold War throughout the museum. The exhibit features contemporary documentary film material, photos, animations, and videos on interactive monitors, with selected exhibits alternately displayed in display cases.
Project2 years ago
Casa Alangasí by Emilio López Herrera Arquitecto is a house articulated by taking the ‘folds’ of its surrounding landscape as one of the main references. The residence features load-bearing brick walls, which support the wooden roof structure with tile cladding. The materiality of the brick covers the house’s interiors and folds when receiving the roof, minimizing its impact on the existing geography.
Practice2 years ago
Emilio López Herrera Arquitecto is a practice founded by architect Emilio López, who perceives architecture as a product of the immersive affectation that comes with rethinking one’s relationship with resources and with the world in which they live. He thinks of architecture as an open, evolving process influenced by experience, similar to the cocoon expressing the transition between suspended and shared existence.
Project2 years ago
Wellness Plesnik by Enota is an architectural project that features a rectilinear pool, a relaxation area with a fire ring, and an interior resting area with a fireplace that enhances the natural elements of water and fire, complementing the stunning hill range backdrop. The wellness centre’s facade, encased in glass, connects interior space with the exterior. The extension reduces the presence of architectural elements and blends in with the surrounding terrain.
Project2 years ago
Antiche Tentazioni Devoto, an interior design project by Hitzig Militello Arquitectos, features arches as a primary element, inspired by Italian architecture. Spanish roof tiles symbolize time and are reinterpreted as lighting fixtures in the design. Curves, tiles, and greenery provide a unified visual language. Arches are decorated in Arabesque style and painted imitation gold, creating a dynamic dialogue between the past and present.
Selected Academic Projects
Project2 years ago
The Cantabrian Maritime Museum Restaurant by Zooco is an interior design project involving the creation of a new volume that provides a solution to the pathologies present in the roof and façade of the building. The square morphology of the restaurant’s interior features four triangles that regularize and complete the original building’s paraboloids, transforming them into a recovered element and protagonist, framed by triangular wooden false ceilings.
Practice2 years ago
Zooco is an architectural practice founded in 2009 by architects Miguel Crespo Picot, Javier Guzmán Benito, and Sixto Martín Martínez. Their philosophy involves tackling any assignment with the same attitude and creative ambition, seeking the most appropriate and valuable solution from an artistic and functional perspective, aiming for architectural and spatial solutions that endure through constant trends and fashions.
Project2 years ago
Aranzazu House by Besonias Almeida arquitectos is a project that takes vegetation as the first and fundamental starting point of the project. The residence accommodates itself in the voids left by the trees and wraps them to make them part of the proposed spaces. Built in exposed concrete, the house breaks its monochromatic expression by incorporating wooden elements in the facade.
Project2 years ago
Shang XIA Shenzhen Bay Rail In Boutique by Say Architects is a project that seeks to capture a romantically balanced expression between tradition and innovation. The architects, following the brand’s philosophy, have skillfully combined traditional cultural heritage crafts like bamboo weaving, wickerwork, embroidery, ceramics, and paper art, blending them harmoniously with modern language.
Project2 years ago
‘The Carnation, Demonstration of Urban Courtyard’ by Sthapotik is an architecture project that attempts to recreate the lost courtyard-house model of living in Dhaka’s densely built urban scenario. The project, inspired by indigenous house-building ideas, features a courtyard, natural light, communal living, and privacy-based zoning. The four housing units are grouped in two, providing an informal space for residents, safe play, and intimate recreational spaces.
Project2 years ago
Gateway Theatre by ONG&ONG is an architecture project that breaks away from the traditional procession of formal and informal spaces and emphasises the composition of spatial relationships between the performance and community spaces. Every floor was made unique and non-repetitive, each individually encoded to provide experiences that encouraged interest and participation.
Project2 years ago
‘AANANDHAM – The house of bliss’ by Urbane Ivy is a residence featuring earthy tones and natural textures complemented by a verdant landscape. This tropical luxury house is designed to enhance the living experience, celebrating interconnectedness and unconfined spaces. Its semi-open layout and wide-angle views encourage private moments and social interactions, reflecting the family’s spirit.
Practice2 years ago
Urbane Ivy is an architecture practice based in Cochin, India.
Project2 years ago
ME House by Equipo de Arquitectura is a project that incorporates material honesty, vegetation, natural light, cross ventilation, and spatial amplitude to provide an enhanced living experience. The house features semi-pressed brick for vertical elements, promoting privacy and grouping. Concrete is used to enhance horizontal functionality and serves as a unifier for both ground and upper floors.
Project2 years ago
Casa TO by Ludwig Godefroy is an architecture project featuring a central swimming pool, which brings quietness and a relaxing mystic aquatic ambience inspired by the hammam. The swimming pool creates a unique blend of prehispanic temple and brutalist Soviet seaside resort, articulating the public area, private suites, and stepped solarium, allowing light to vibrate and refract on top of the water.
Project2 years ago
Schoenenkwartier Shoe Museum by Civic Architects is a project built on the values of the past, featuring planning and design that map out a new, inspiring future for the industry, the city, and the community. The project utilizes materials and geometric shapes that appeal to universal human senses and are chosen for sustainability, ensuring durability, sourcing, and reuse, while also enduring rough handling and aging.
Academic Project2 years ago
‘WEAVING SHARED REALITY: A Sustainable Living Model for Ready-Made Garments Workers, Bangladesh’ is an architecture thesis based on sustainable living by Rahat Ibna Hasan from the Department of Architecture – Bangladesh University of Engineering & Technology (BUET) that aims to design a social housing model for the garment workers community of Bangladesh while preserving their rural lifestyle and culture and also considering ways to generate additional income with the designated areas. The goal of the project is to improve the lives of garment workers by bringing together landowners, garment owners, and the government.







