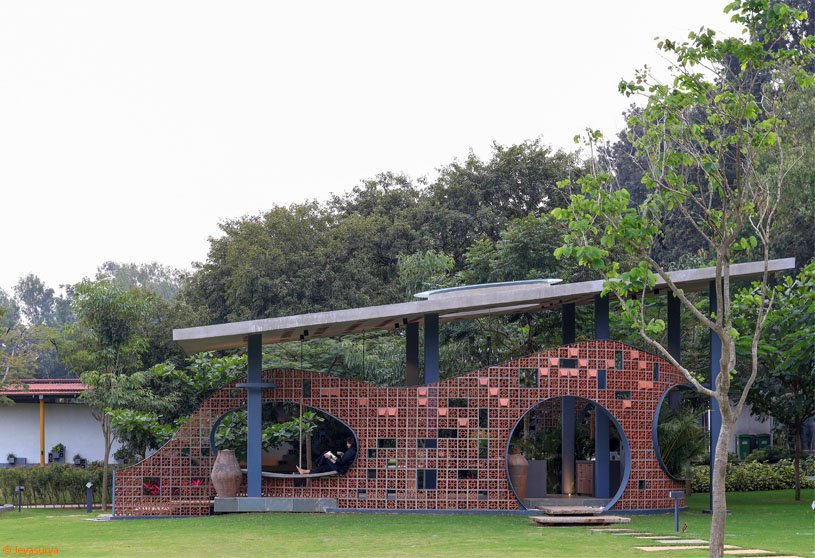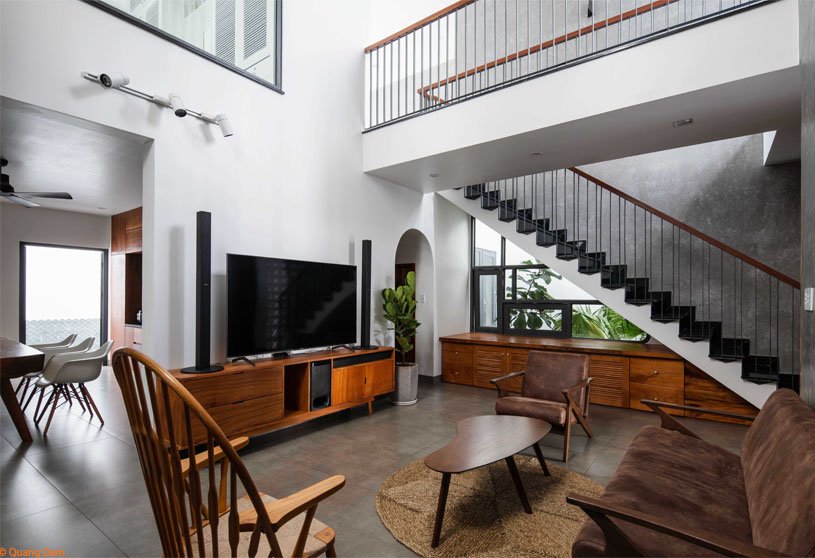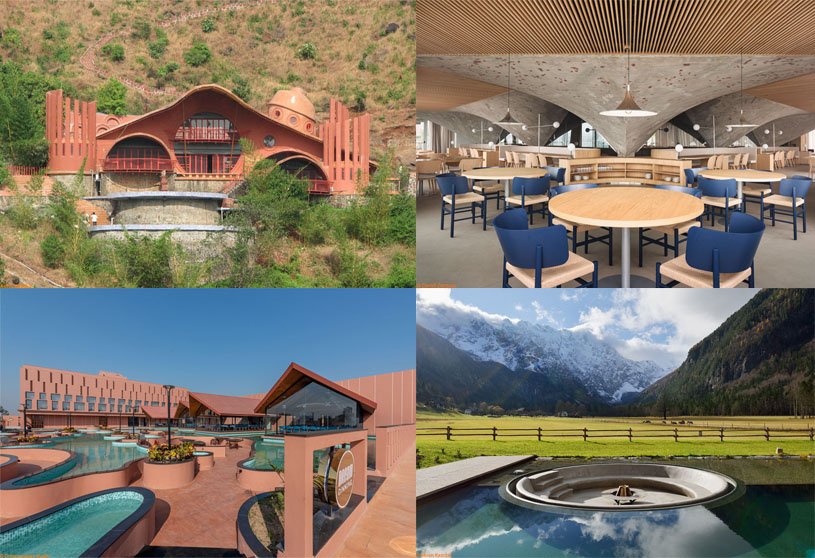News2 years ago
LXK Office and Residential Campus, an architectural project by MVRDV, features a sustainable mixed-use complex and serves as a city landmark. The 61,200 m2 development offers stunning views of the city centre and includes 51,850m2 of office and commercial space and 9,350m2 of residential space. The complex features two L-shaped volumes, consolidated into a single block, and a large green public square.
Academic Project2 years ago
‘Tracing Boundaries: Institute of Advanced Manufacturing in Middlehaven’ is an architecture thesis based on urban revitalization by Bonart Osmani from the School of Architecture, Planning and Landscape – Newcastle University, that proposes a transferable toolkit for designing in places affected by historical trauma. The goal of the research is to provide guidance for future urban regeneration initiatives by showcasing the ability of design to inspire, heal, and create a more just and sustainable world.
Project2 years ago
ANTA flagship Store, an interior design by Still Young, revolves around the themes of the Olympics and technology genes, resulting in a space that is futuristic and stylish. Still Young transforms the sports brand’s space with innovative visual elements and engaging design, enhancing consumer connection and resonance through fresh visual effects and material transformation, resulting in a vibrant shopping experience.
Project2 years ago
Refurbishment in el Masnou, a home interior project by Midori Arquitectura, uses color and materiality to enhance spaces and create fluidity between rooms. Designers used beige and ocher hues in transition spaces, distinguishing them from static areas like living or bedrooms. Furniture and doors are treated as large panels within a palette of materials, built flush with covers, creating a smooth cladding that extends to walls and ceilings.
Project2 years ago
Guest Villa – The Bloom Saffron by Lalith Gunadasa Architects is an architectural renovation project focused on elevating the quality and retrospective of the building by upgrading the functional aspects. Without major changes to the original structure, the existing building was transformed into a tropical modern, introspective, stylish, and simple oasis of peace, inspired by old Sri Lankan vernacular tradition.
Project2 years ago
La Casa De Papel by Bhoomija Creations is an architectural project that seamlessly blends with the landscape, creating a structure and atmosphere that shields and directs attention strategically. This contemporary family getaway overlooks the Arabian Sea, offering a private entrance into the vast seascape and a luxurious experience for guests, blending seamlessly into its coastal context.
Practice2 years ago
Bhoomija Creations is a practice based in Palakkad, Kerala, founded by architects Guruprasad Rane and Manasi P that explores sustainable and eco-friendly architecture. Bhoomija’s practice aims to harness the timeless potential of buildings by promoting indigenous building methods and local talent, enhancing the significance of the place and promoting sustainability in the projects.
Academic Project2 years ago
‘IsoChronic City’ is an urban design thesis by Prakriti Srimal, Shuyao Li, Siyang Zheng, and Sonali Bordia from the Bartlett School of Architecture – UCL that explores the 15-minute neighbourhood concept to create a sustainable, inclusive, and accessible city through urban revitalization. The project proposes three strategies that can be implemented in any location by altering the site’s spatial characteristics and physical aspects. Its goal is to establish a neighbourhood that enhances the quality of life for its residents.
Project2 years ago
Manna by K-Studio is a project that seeks to redefine the very same concepts of hospitality, wellness, and retreat of the Manna Sanatorium through a contemporary prism that would make it a modern sanctuary and a destination in itself. The designers aimed to revitalise a century-old building by preserving its original identity while incorporating contemporary elements. They used surgical interventions to showcase the building’s monumental heritage, aiming to connect deeply to its roots and purity.
Project2 years ago
Abóbada House by Obra Arquitetos is a residence divided into blocks and configured around a central common space. The house is divided into three blocks, each with its own unique features. The first block houses two bedrooms and a bathroom; the second block houses a larger suite; and the third block houses laundry and storage. The collective space is arranged around a central free space covered by a vault.
Project2 years ago
‘House of the serene past’ by Karan Darda Architects is a project that draws inspiration from traditional materiality and explores Indian contemporary design with a simplistic approach. The house’s design aimed to create a meditative atmosphere by balancing wooden elements with high granite skirting, focusing on human connection to nature and balancing the elements like yin-yang.
Project2 years ago
Ashui Pavilion 2024 by MIA Design Studio is a project featuring an event space that manifests a connection between ancient and modern architecture. The designers created a 15-metre-radius water feature with circular elements, symbolising the sky and ancient citadel. A rectangular podium stage that resembles the earth casts shadows on the water and creates a poetic and beautiful image.
Selected Academic Projects
Academic Project2 years ago
‘[Re]- Factory : An Alternative to Sweatshops in Fast Fashion’ is an architecture thesis by Tvisha Ranpuria from the Kamla Raheja Vidyanidhi Institute of Architecture and Environmental Studies (KRVIA) that seeks to develop a factory module that improves working conditions and provides a holistic environment for workers. The project emphasises the need to create a microclimate inside factory spaces to allow for light, ventilation, lower temperatures, and lower noise emissions in Bhiwandi’s hot and humid climate and aims to design spaces for maximum human comfort.
Project2 years ago
Minas Gerais Memorial by TETRO Arquitetura features a contemporary architectural intervention of an internal courtyard, emphasizing the building’s history. The internal courtyard is treated to capture natural light and serve as a space for articulation between exhibition rooms, enhancing the building’s intrinsic values and history. This allows for different levels of enjoyment and appreciation of the building.
Project2 years ago
iSea Boutique Resort by Pham Huu Son Architects is a project that seamlessly harmonizes nature with modern architecture. The project uses environmentally friendly unfired brick materials to establish a strong connection with the local community. The rustic style, featuring natural white lime for exterior and interior, and preserved concrete ceilings, creates an intimate and welcoming space for guests.
Project2 years ago
The Kuvasz House by Estudio Galera is designed as a path that ascends to a dune, emphasising the current topography and briefly touching the lot. The house connects to the street level through an inclined perforated sleeve, blending grey and cold materials with a framed landscape. The house dematerializes in its interior-exterior transition. Sunlight and exterior views are achieved by slits in the roof slab that transform into a pergola.
Project2 years ago
Serene Escape, an architecture project by Dimensions, blends traditional and contemporary elements, resulting in a space that exudes charm and tranquility. The gazebo features a natural clay ‘jaali’ wall, providing privacy and allowing sunlight to filter through. Its warm, earthy tone is complemented by kota flooring, a durable and elegant material, highlighting its connection to nature.
Academic Project2 years ago
‘Innovation in Tradition – Rural Livelihood Creation in Handicraft Sector of Thar’ is an architecture thesis by Darshan Sukhadiya from the Faculty of Architecture – Sarvajanik College of Engineering and Technology (SCET), that seeks to create a dialogue between craft, craftsmanship, climate, culture, community, and context. The primary goal is to improve the quality of life of the native handicraft communities by implementing local and self-sustaining practices.
Project2 years ago
AT House by HoangGk Architecture utilizes local materials effectively to enhance the quality of life for its owners. The open spaces, arranged with many trees, utilize natural wind and light, reducing the need for artificial lighting or air conditioning. The peaceful, green spaces provide a respite for clients who need to unwind after a long workday. The house enhances human-nature connections through functional and aesthetic design.
Project2 years ago
Casa Quinchuyaku by Emilio López Herrera Arquitecto is an architecture project conceived as part of the landscape and its geography. A double opening envelope, with two funnels converging on one side, acts as a landscape mediator by opening towards the forest from east-west directions. This east-west orientation allows cross ventilation and creates a significant connection with the place.
Project2 years ago
Casa la Fortuna, a residence by Apaloosa Estudio de Arquitectura y Diseño, utilises local materials and labour, adapting to its natural environment with bioclimatic strategies. The design creates a play of volumes, with rooms and terraces combining to diffuse a sense of hermeticism and large windows pointing to a central patio connected to the garden, allowing natural light inside the house.
Project2 years ago
‘The mill at the edge of the forest’ by Lechner & Lechner Architects is a project that integrates living and workspace through the adaptive reuse of an old mill. The roof was restored and windows were replaced, while the ground floor was transformed into a workspace and a gallery. The upper floors feature a floor-to-ceiling window front and a generous ceiling opening, allowing nature to be palpable from the living area.
Compilation2 years ago
Archidiaries is excited to share the Project of the Week – Moon Light | Architect Mahesh Naik. Along with this, the weekly highlight contains a few of the best projects, published throughout the week. These selected projects represent the best content curated and shared by the team at ArchiDiaries.
Project2 years ago
VILVIF – Senior residence Riviera by Tchoban Voss Architekten is an architecture project featuring four buildings with distinct façades to consciously preserve the neighborhood’s design and typological diversity. These buildings, accessed via Regattastrasse, are designed to be barrier-free. The urban development concept aims for public accessibility, with visual axes and passageways to the Dahme River on both sides and a public pathway along the waterfront.









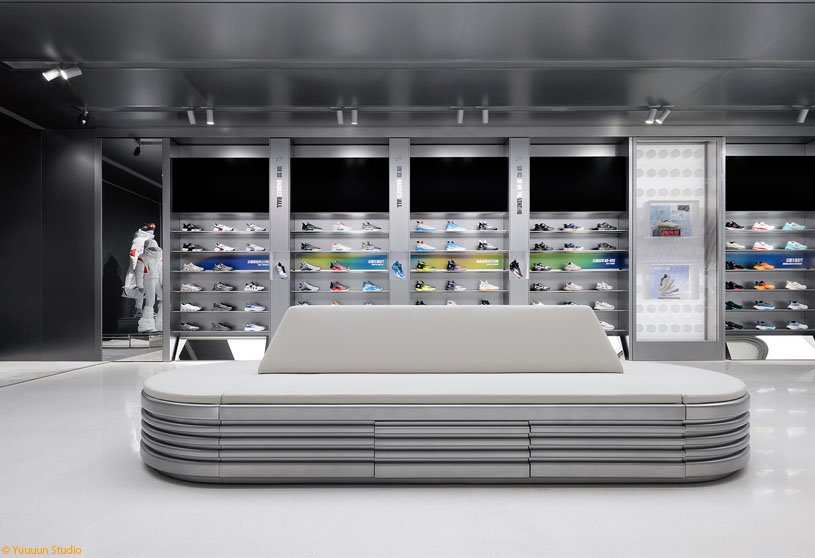





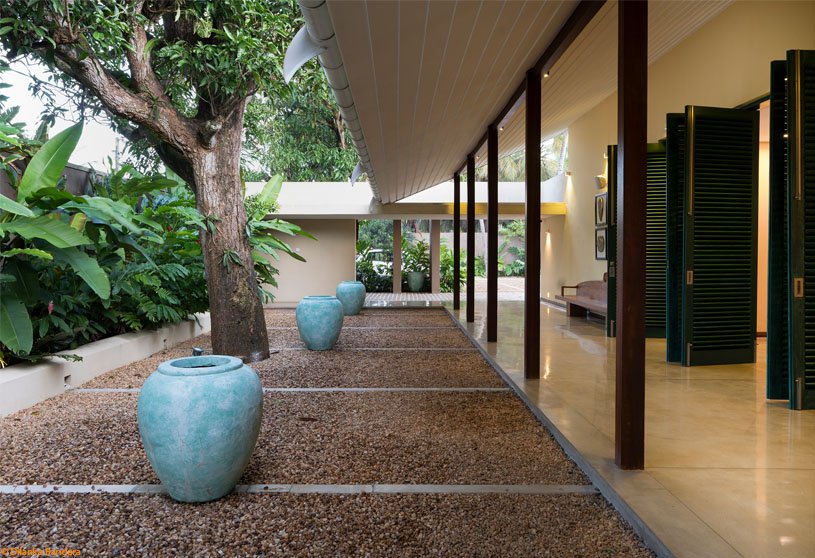























![[Re] – Factory : An Alternative to Sweatshops in Fast Fashion | Architecture Thesis](https://archidiaries.com/wp-content/uploads/2024/03/Tvisha-Ranpuria_APR_feat_img.jpg)








